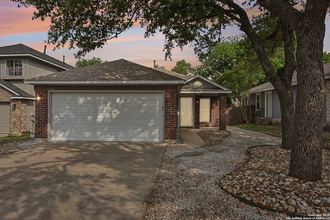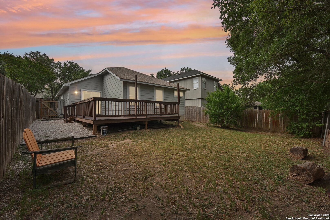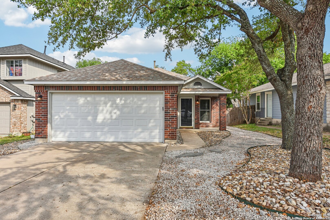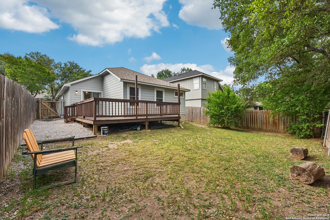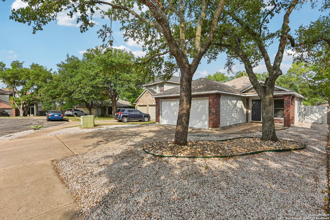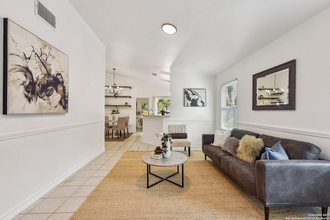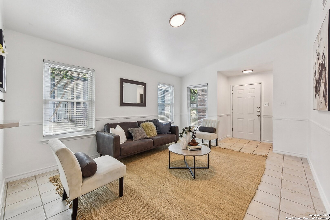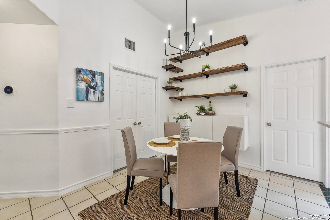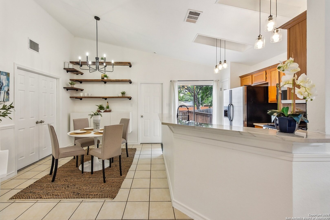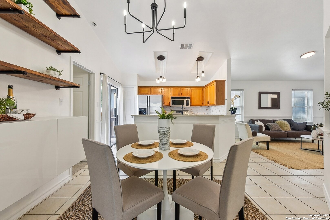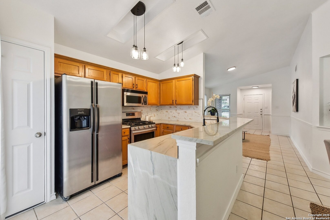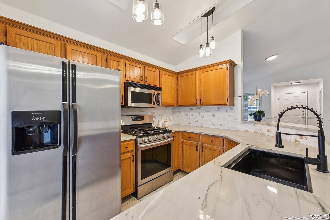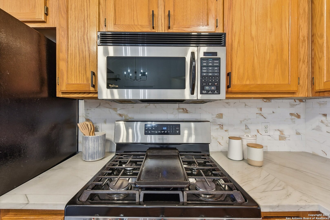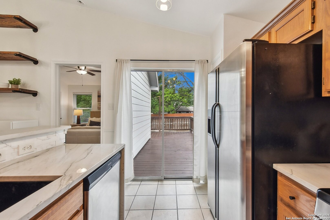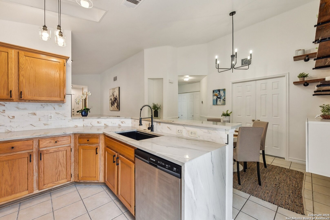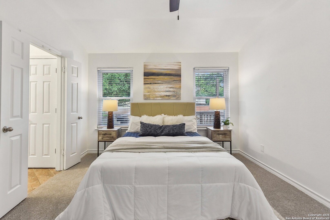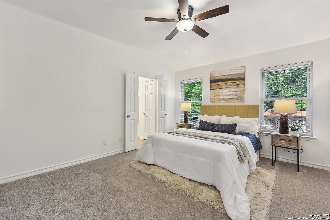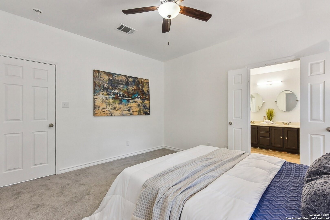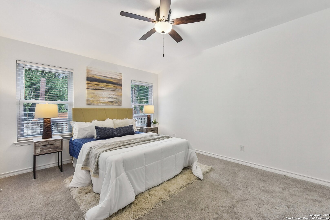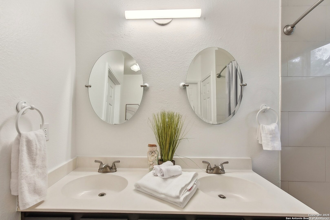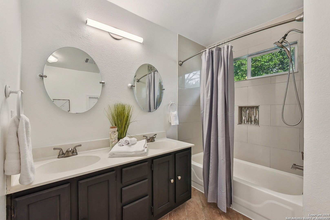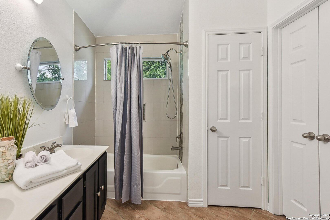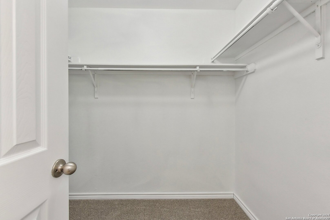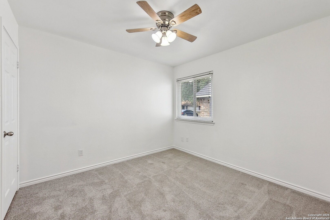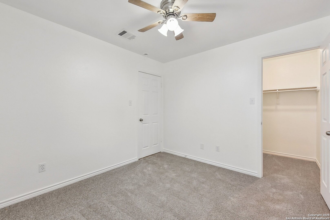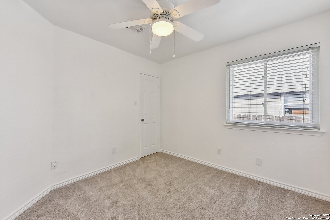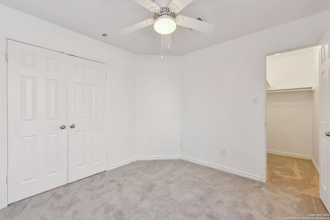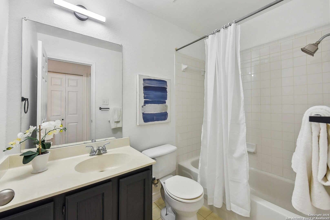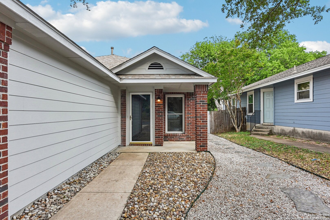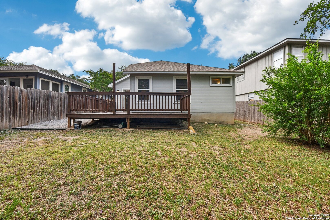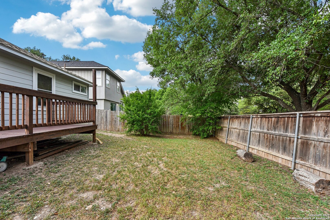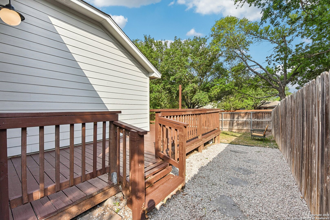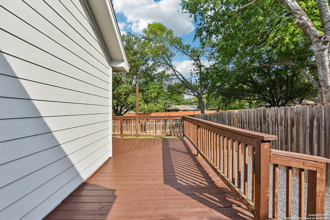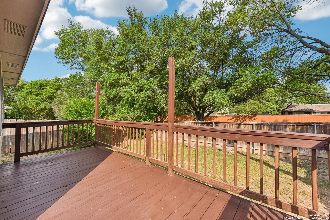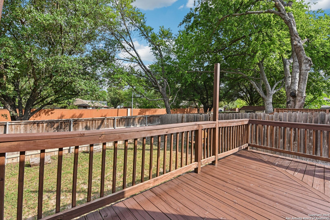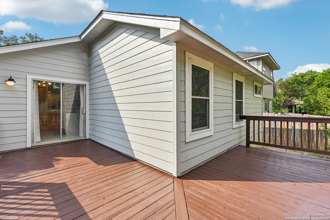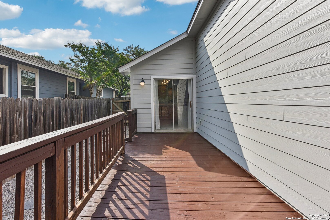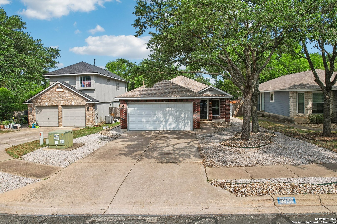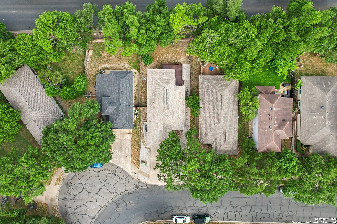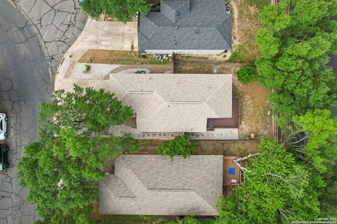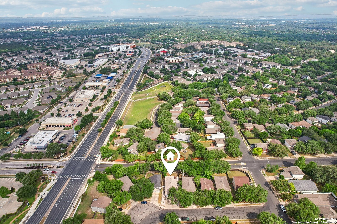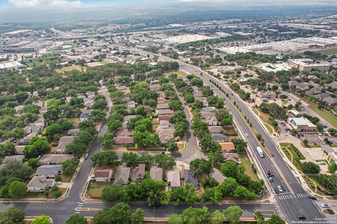Property Details
Vigen
Austin, TX 78748
$350,000
3 BD | 2 BA |
Property Description
Charming South Austin Retreat in Park Ridge Welcome to 9269 Vigen Circle, a beautifully updated 3-bedroom, 2-bathroom single-story home nestled in the sought-after Park Ridge neighborhood. Built in 1998, this 1,202 sq ft residence combines timeless charm with modern enhancements, offering a move-in-ready experience. Key Features: Recent Upgrades: New bedroom carpeting, updated hardware, fresh interior and exterior paint (2025). The roof was replaced in 2022. Modern Touches: Enjoy marble kitchen countertops, durable Hardie siding, and energy-efficient windows. Spacious Layout: Open floor plan with abundant storage and walk-in closets in all bedrooms. Outdoor Living: Front Yard: Shaded by mature oak trees with low-maintenance xeriscaping. Backyard: Features a wood deck and fully fenced lawn, ideal for relaxation or entertaining. Prime Location: Convenience: Close to Southpark Meadows, H-E-B, shopping, dining, and entertainment options. Accessibility: Easy access to I-35, public transportation, and schools. Recreation: Just one block from the neighborhood park and half a mile from Mary Moore Searight Park with scenic trails and amenities. Experience the perfect blend of comfort and convenience in this South Austin gem. Schedule your private tour today!
-
Type: Residential Property
-
Year Built: 1998
-
Cooling: One Central
-
Heating: Central
-
Lot Size: 0.12 Acres
Property Details
- Status:Contract Pending
- Type:Residential Property
- MLS #:1863295
- Year Built:1998
- Sq. Feet:1,202
Community Information
- Address:9269 Vigen Austin, TX 78748
- County:Travis
- City:Austin
- Subdivision:PARK RIDGE
- Zip Code:78748
School Information
- School System:Austin I.S.D.
- High School:Call District
- Middle School:Call District
- Elementary School:Call District
Features / Amenities
- Total Sq. Ft.:1,202
- Interior Features:One Living Area, Separate Dining Room, Breakfast Bar, 1st Floor Lvl/No Steps, Open Floor Plan, All Bedrooms Downstairs, Laundry Main Level, Laundry Room, Walk in Closets
- Fireplace(s): Not Applicable
- Floor:Carpeting, Ceramic Tile, Laminate
- Inclusions:Ceiling Fans, Washer Connection, Dryer Connection, Built-In Oven, Microwave Oven, Stove/Range, Disposal, Dishwasher, Gas Water Heater
- Master Bath Features:Tub/Shower Combo, Double Vanity
- Exterior Features:Covered Patio, Deck/Balcony, Privacy Fence, Mature Trees
- Cooling:One Central
- Heating Fuel:Natural Gas
- Heating:Central
- Master:12x13
- Bedroom 2:10x10
- Bedroom 3:10x10
- Dining Room:9x12
- Kitchen:8x11
Architecture
- Bedrooms:3
- Bathrooms:2
- Year Built:1998
- Stories:1
- Style:One Story, Traditional
- Roof:Composition
- Foundation:Slab
- Parking:Two Car Garage, Attached
Property Features
- Neighborhood Amenities:Park/Playground
- Water/Sewer:Water System, Sewer System
Tax and Financial Info
- Proposed Terms:Conventional, FHA, VA, Cash
- Total Tax:8054
3 BD | 2 BA | 1,202 SqFt
© 2025 Lone Star Real Estate. All rights reserved. The data relating to real estate for sale on this web site comes in part from the Internet Data Exchange Program of Lone Star Real Estate. Information provided is for viewer's personal, non-commercial use and may not be used for any purpose other than to identify prospective properties the viewer may be interested in purchasing. Information provided is deemed reliable but not guaranteed. Listing Courtesy of Phillip Barloco with Option One Real Estate.

