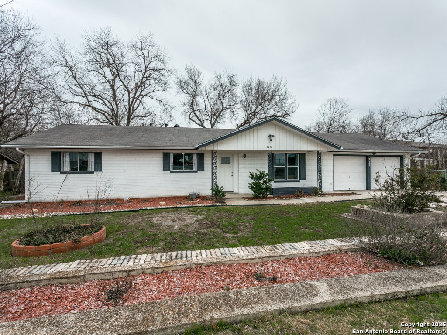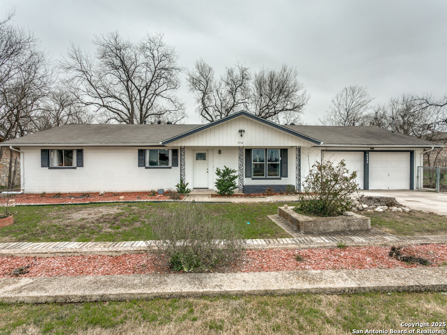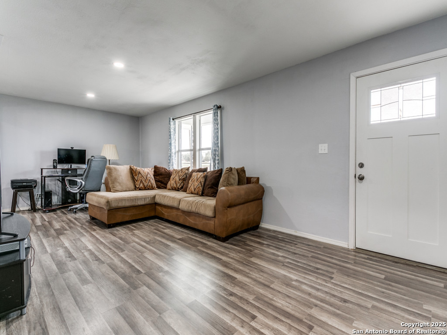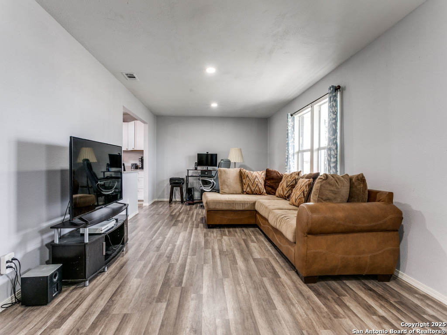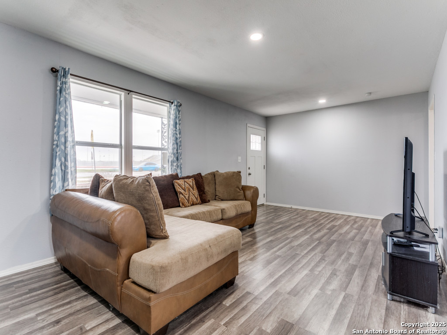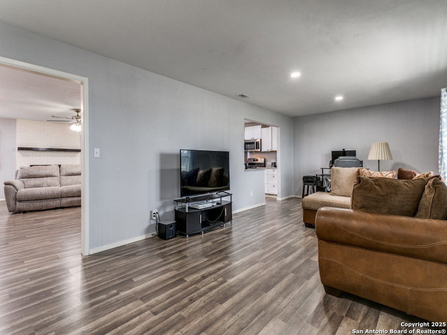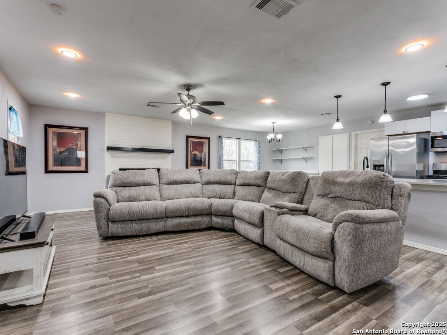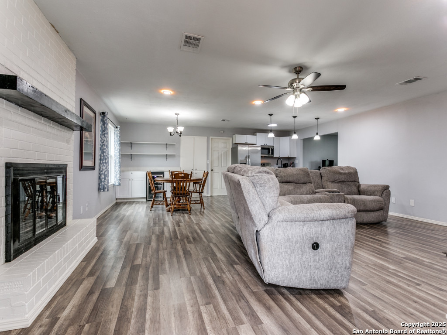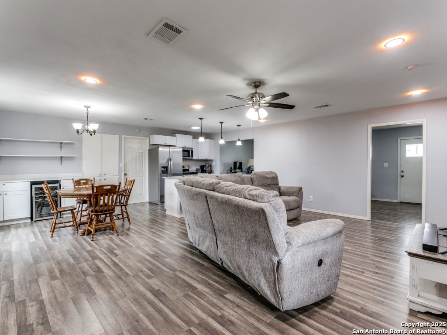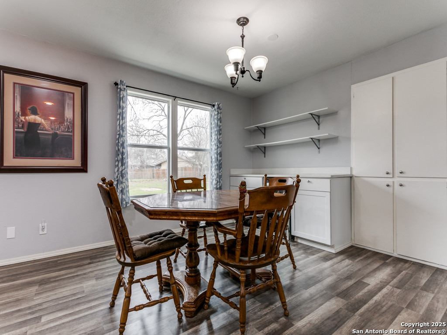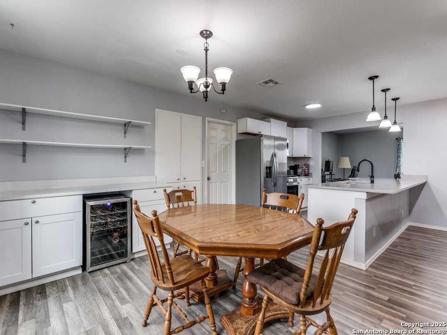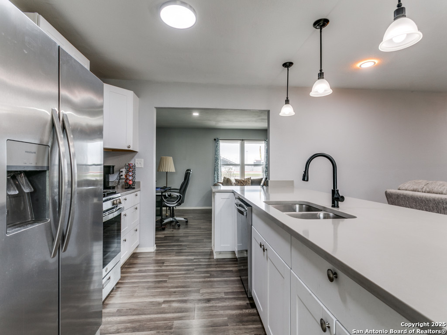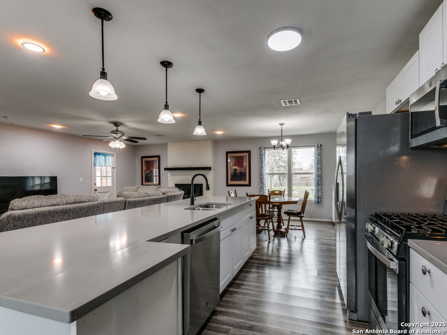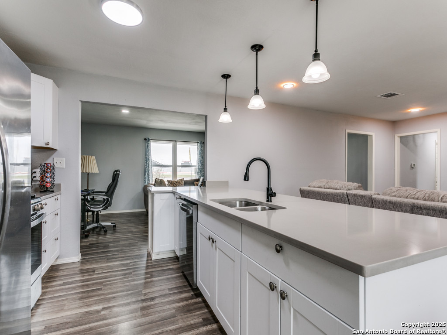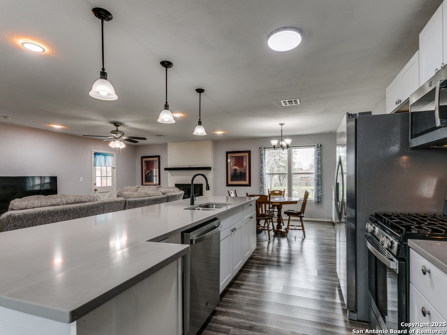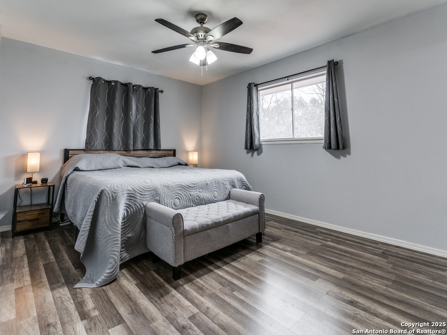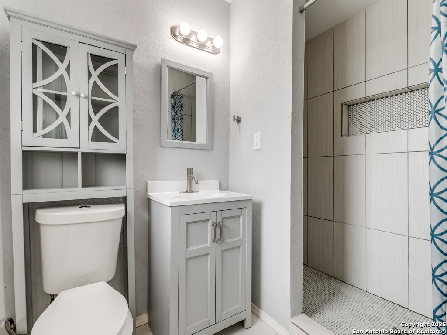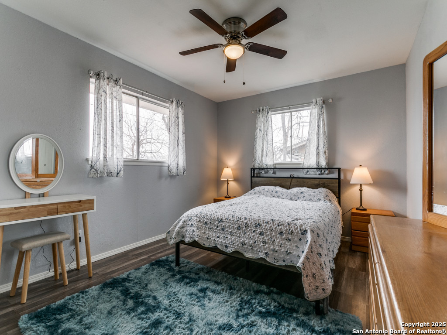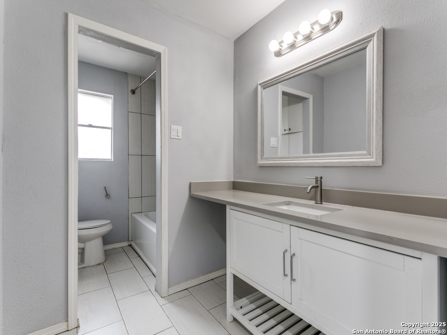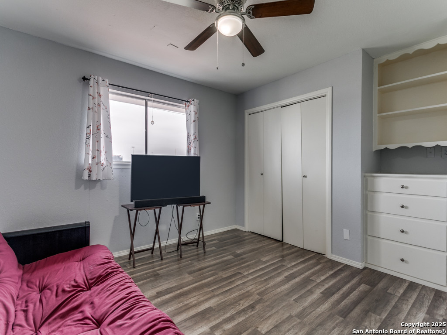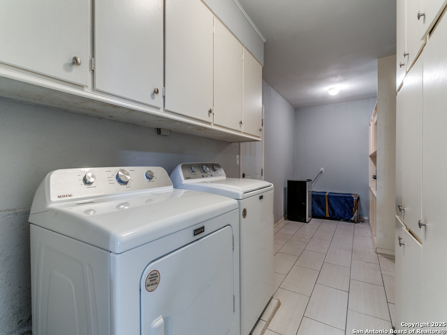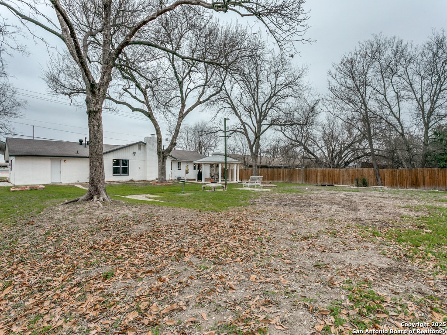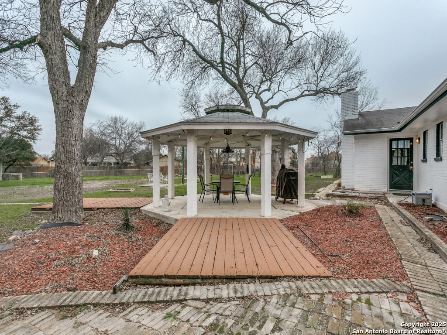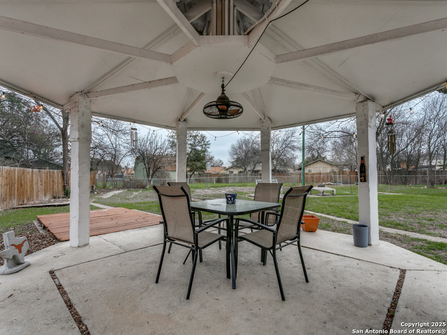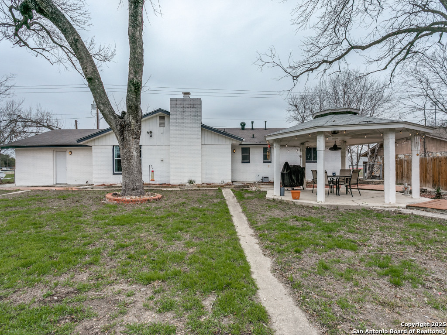Property Details
Schaefer Rd.
Converse, TX 78109
$210,000
3 BD | 2 BA |
Property Description
CALLING ALL INVESTORS! Great opportunity for a fabulous rental property. Home is beautiful just needs roof & plumbing repairs and its ready to go. (Priced below market value to reflect needed repairs). Home has a huge island with solid countertops, undermount sink, & an upgraded kitchen faucet. Beautiful kitchen has stainless appliances including a nice gas stove. Home offers 2 living/dining areas and a great fireplace in the family room which is locate off the kitchen. This is a perfect home for entertaining. Home has vinyl and tile flooring throughout. Large bedrooms and the primary bath offers a large walk in tiled shower and both baths have nice vanities with undermount sinks and upgraded bath fixtures. Home is located on a huge 1/3 acre lot with a built in gazebo and many mature trees. No neighbors around. Located across the street from the high school and the middle school. Close to highways, shopping , groceries and schools. Price is firm.
-
Type: Residential Property
-
Year Built: 1973
-
Cooling: One Central
-
Heating: Central
-
Lot Size: 0.37 Acres
Property Details
- Status:Available
- Type:Residential Property
- MLS #:1844449
- Year Built:1973
- Sq. Feet:1,820
Community Information
- Address:9262 Schaefer Rd. Converse, TX 78109
- County:Bexar
- City:Converse
- Subdivision:RANDOLPH VALLEY
- Zip Code:78109
School Information
- School System:Judson
- High School:Judson
- Middle School:Judson Middle School
- Elementary School:COPPERFIELD ELE
Features / Amenities
- Total Sq. Ft.:1,820
- Interior Features:Two Living Area, Liv/Din Combo, Eat-In Kitchen, Two Eating Areas, Island Kitchen, Breakfast Bar, Walk-In Pantry, Utility Room Inside, 1st Floor Lvl/No Steps, Open Floor Plan, Laundry Main Level, Walk in Closets
- Fireplace(s): One, Family Room, Wood Burning
- Floor:Ceramic Tile, Vinyl
- Inclusions:Ceiling Fans, Washer Connection, Dryer Connection, Gas Cooking, Disposal, Dishwasher, Solid Counter Tops, City Garbage service
- Master Bath Features:Shower Only, Single Vanity
- Exterior Features:Patio Slab, Privacy Fence, Storage Building/Shed, Mature Trees, Other - See Remarks
- Cooling:One Central
- Heating Fuel:Natural Gas
- Heating:Central
- Master:16x12
- Bedroom 2:16x11
- Bedroom 3:12x12
- Dining Room:1x12
- Family Room:16x22
- Kitchen:11x10
Architecture
- Bedrooms:3
- Bathrooms:2
- Year Built:1973
- Stories:1
- Style:One Story, Ranch
- Roof:Composition
- Foundation:Slab
- Parking:Two Car Garage
Property Features
- Neighborhood Amenities:None
- Water/Sewer:Water System, Sewer System, City
Tax and Financial Info
- Proposed Terms:Conventional, Cash
- Total Tax:5627
3 BD | 2 BA | 1,820 SqFt
© 2025 Lone Star Real Estate. All rights reserved. The data relating to real estate for sale on this web site comes in part from the Internet Data Exchange Program of Lone Star Real Estate. Information provided is for viewer's personal, non-commercial use and may not be used for any purpose other than to identify prospective properties the viewer may be interested in purchasing. Information provided is deemed reliable but not guaranteed. Listing Courtesy of Michelle Doerr with Doerr Realty.

