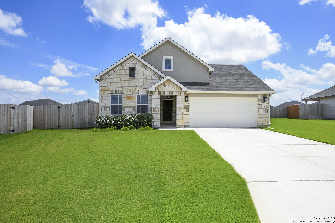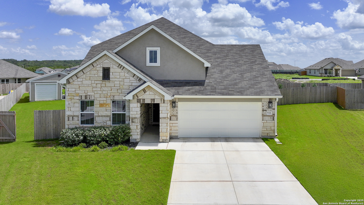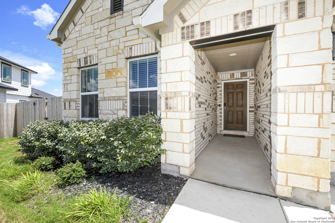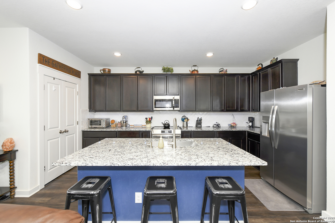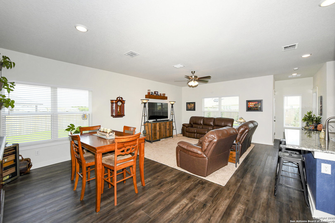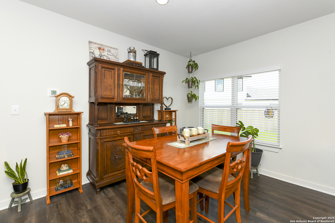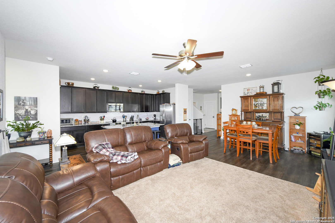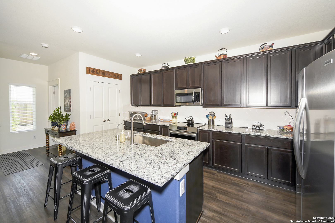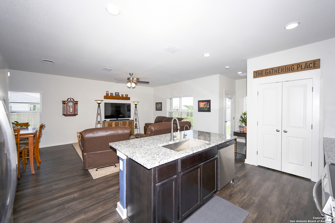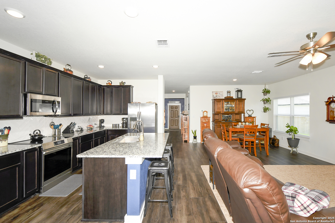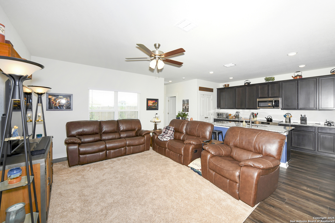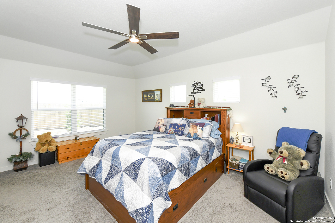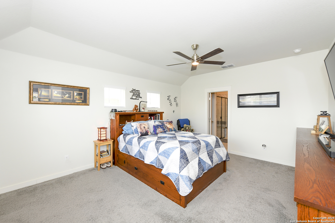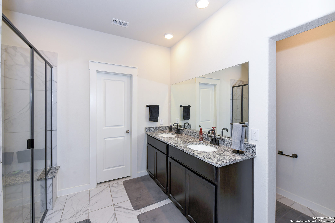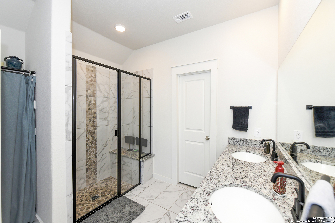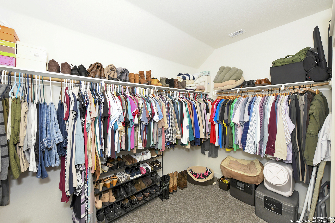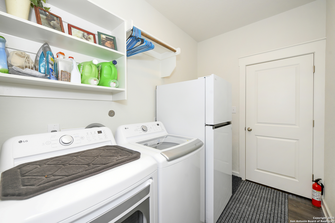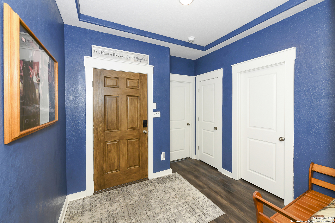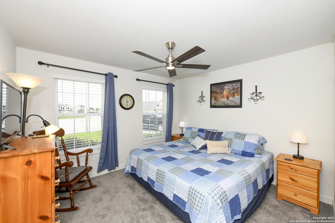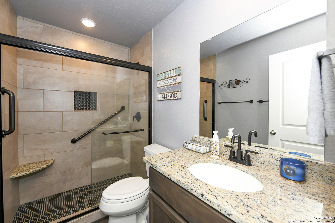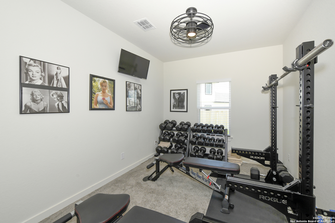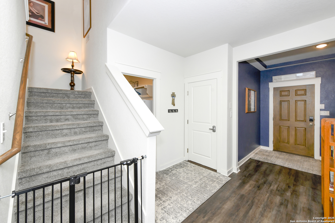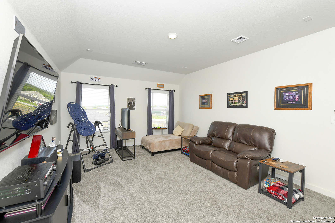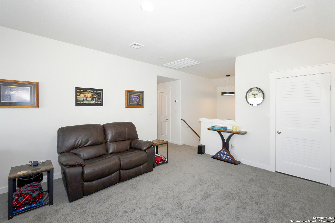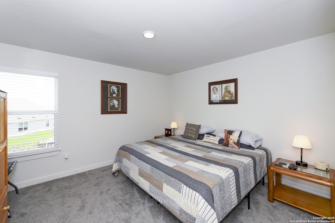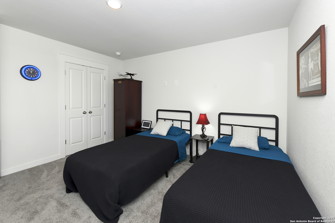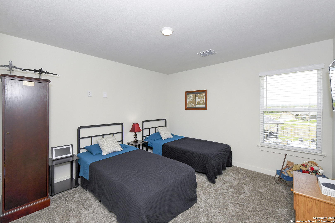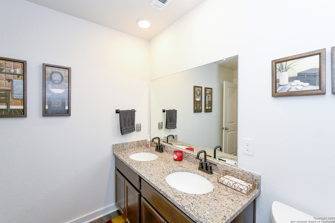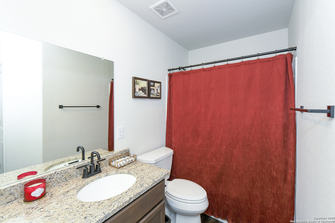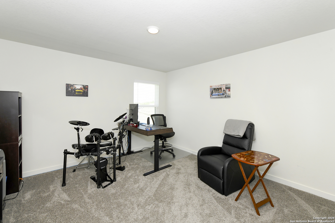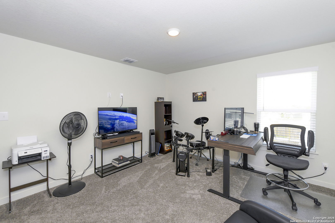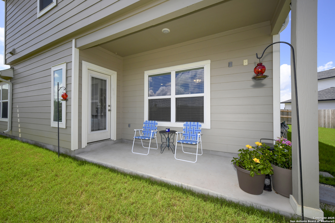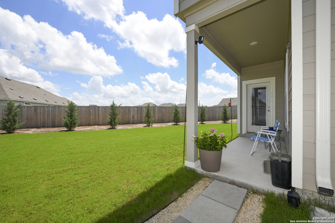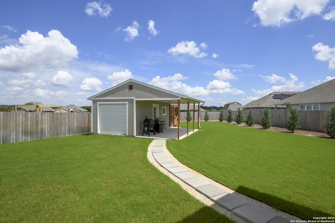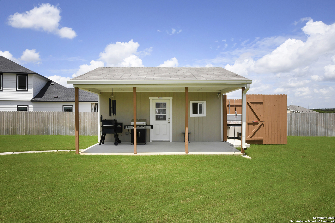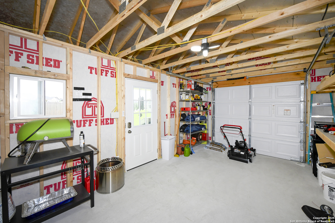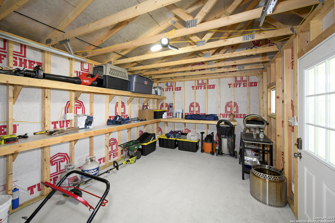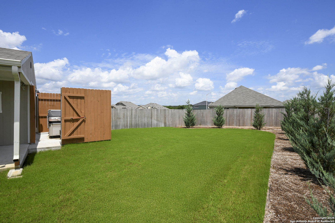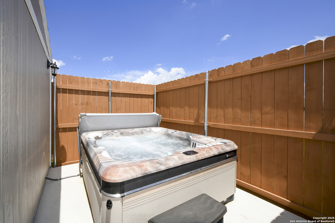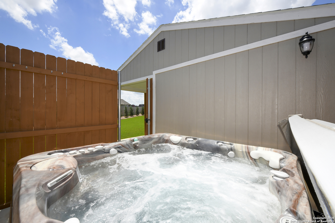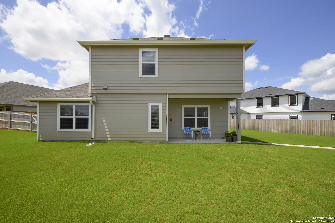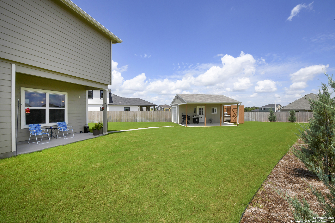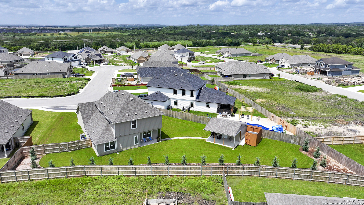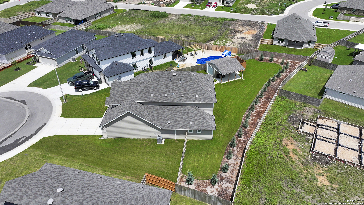Property Details
Dust Devil
New Braunfels, TX 78130
$499,000
5 BD | 3 BA |
Property Description
Better Than New! Updated & Move-In Ready! On a large lot at the end of a cul-de-sac, this Beautifully Upgraded Home offers Privacy, Space, and functionality. Recent Updates include a Privacy Fence, New Showers and Toilets. The spacious primary suite is located on the main floor with an upgraded Spa-like bathroom, along with a secondary bedroom and a full updated bathroom nearby-perfect for guests or multi-generational living. Enjoy the ease of a laundry room that connects directly to the primary closet. A flex room on the main level can serve as a home office, dining area, or creative space. The kitchen features a large island, perfect for entertaining or everyday meals. Step outside to enjoy your private backyard oasis with 20 trees, a storage shed/workshop, stepping stones, and a fully enclosed hot tub-ideal for relaxing evenings. Upstairs includes 3 additional bedrooms, a full bathroom, and a spacious Game room. Additional highlights: garage with electric vehicle charger, abundant storage! This one checks all the boxes-schedule your tour today!
-
Type: Residential Property
-
Year Built: 2023
-
Cooling: One Central
-
Heating: Central
-
Lot Size: 0.33 Acres
Property Details
- Status:Available
- Type:Residential Property
- MLS #:1883022
- Year Built:2023
- Sq. Feet:2,652
Community Information
- Address:926 Dust Devil New Braunfels, TX 78130
- County:Comal
- City:New Braunfels
- Subdivision:CLOUD COUNTRY
- Zip Code:78130
School Information
- School System:Comal
- High School:Canyon
- Middle School:Canyon
- Elementary School:Oak Creek
Features / Amenities
- Total Sq. Ft.:2,652
- Interior Features:One Living Area, Liv/Din Combo, Island Kitchen, Breakfast Bar, Walk-In Pantry, Study/Library, Game Room, Utility Room Inside, Secondary Bedroom Down, 1st Floor Lvl/No Steps, High Ceilings, Open Floor Plan, Laundry Room, Walk in Closets
- Fireplace(s): Not Applicable
- Floor:Carpeting, Ceramic Tile, Laminate
- Inclusions:Ceiling Fans, Washer Connection, Dryer Connection, Stove/Range, Disposal, Dishwasher, Water Softener (owned), Pre-Wired for Security, Electric Water Heater, Garage Door Opener, Plumb for Water Softener, Smooth Cooktop, Solid Counter Tops
- Master Bath Features:Shower Only, Double Vanity
- Exterior Features:Covered Patio, Privacy Fence, Sprinkler System, Storage Building/Shed, Has Gutters, Mature Trees
- Cooling:One Central
- Heating Fuel:Electric
- Heating:Central
- Master:14x16
- Bedroom 2:12x11
- Bedroom 3:13x12
- Bedroom 4:13x12
- Dining Room:14x10
- Kitchen:16x6
- Office/Study:14x10
Architecture
- Bedrooms:5
- Bathrooms:3
- Year Built:2023
- Stories:2
- Style:Two Story
- Roof:Composition
- Foundation:Slab
- Parking:Two Car Garage, Attached
Property Features
- Neighborhood Amenities:Pool, Park/Playground
- Water/Sewer:Water System, City
Tax and Financial Info
- Proposed Terms:Conventional, FHA, VA, Cash
- Total Tax:5355.39
5 BD | 3 BA | 2,652 SqFt
© 2025 Lone Star Real Estate. All rights reserved. The data relating to real estate for sale on this web site comes in part from the Internet Data Exchange Program of Lone Star Real Estate. Information provided is for viewer's personal, non-commercial use and may not be used for any purpose other than to identify prospective properties the viewer may be interested in purchasing. Information provided is deemed reliable but not guaranteed. Listing Courtesy of Roxanne Chavez with LPT Realty, LLC.

