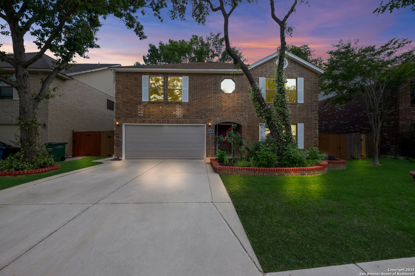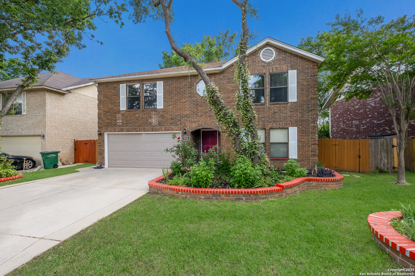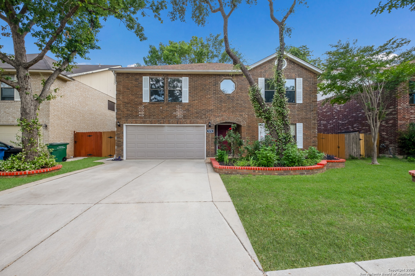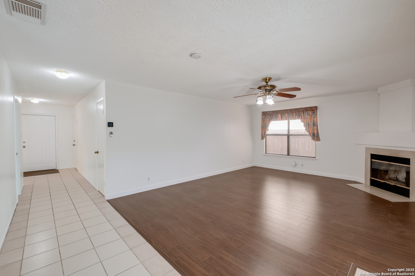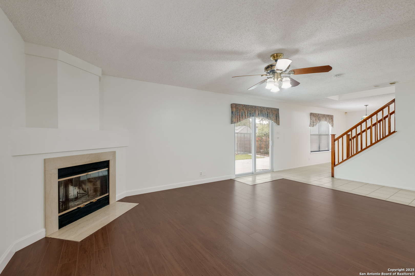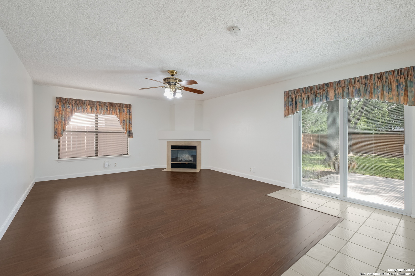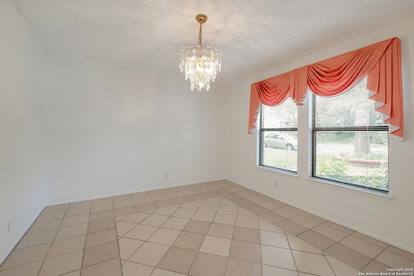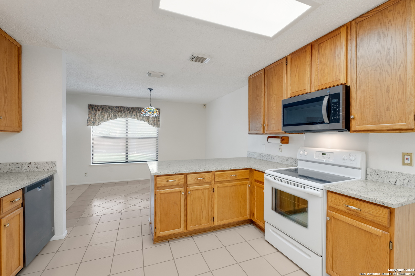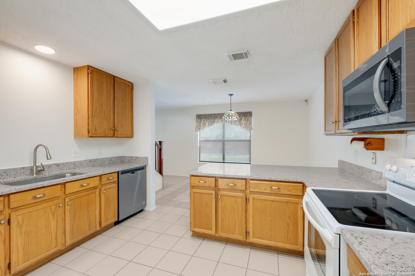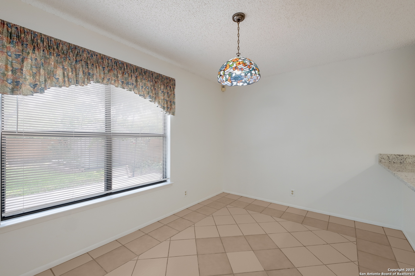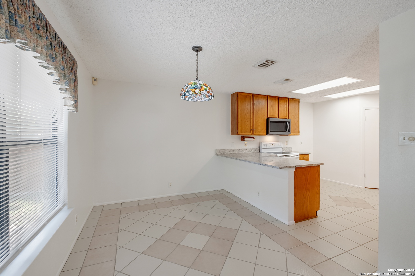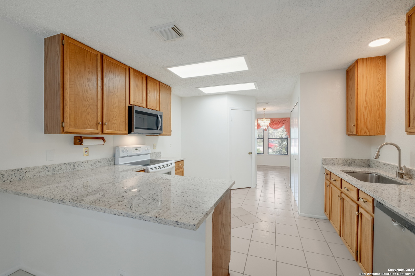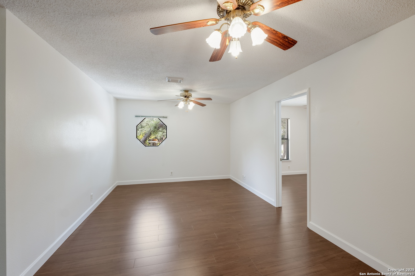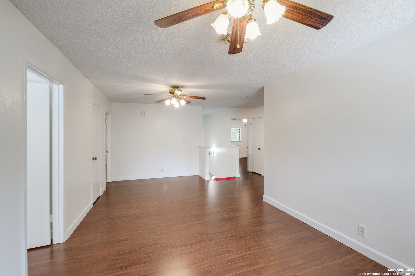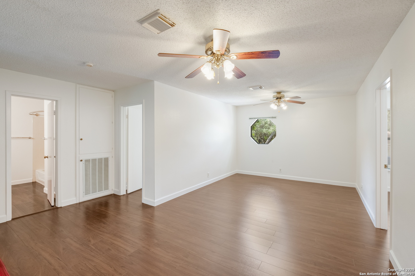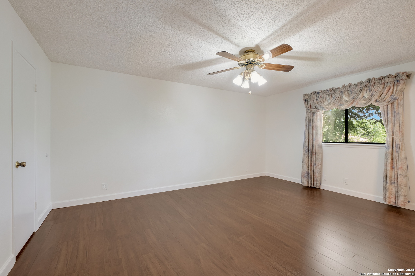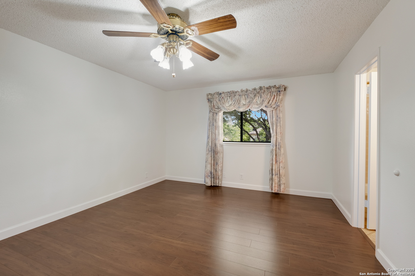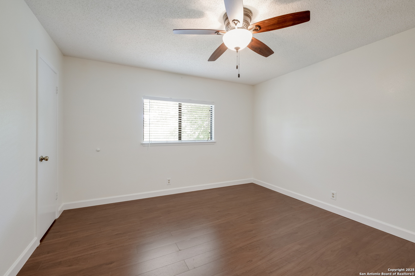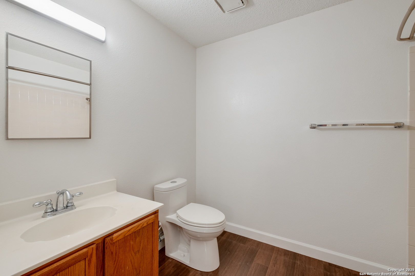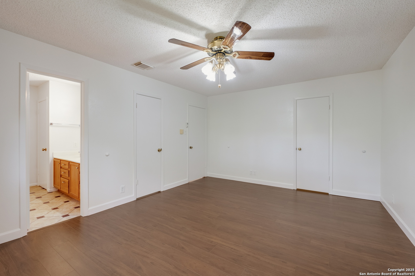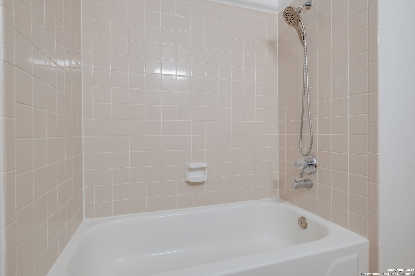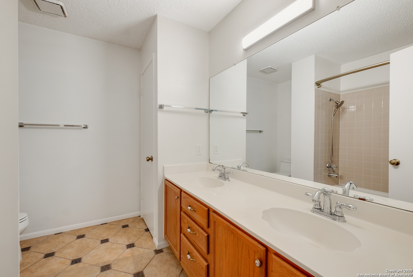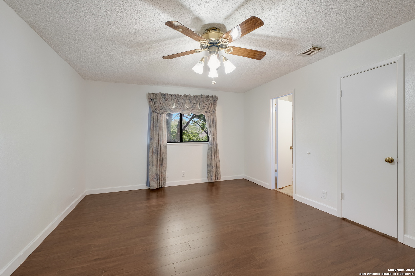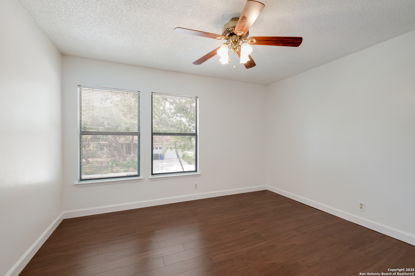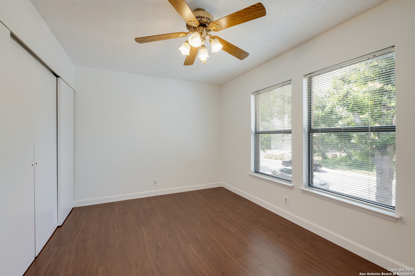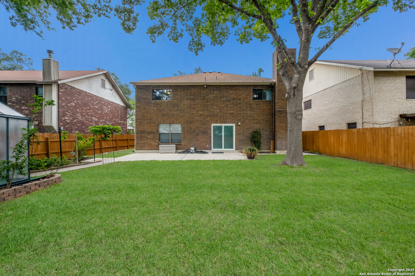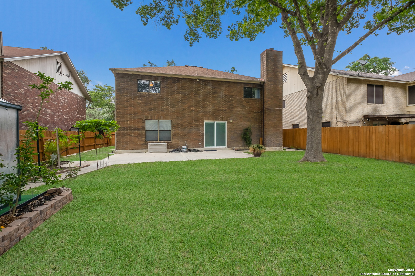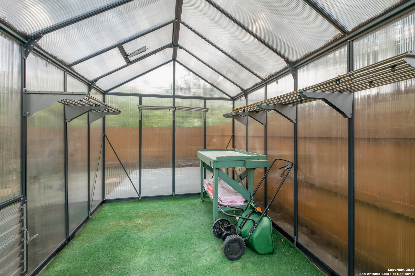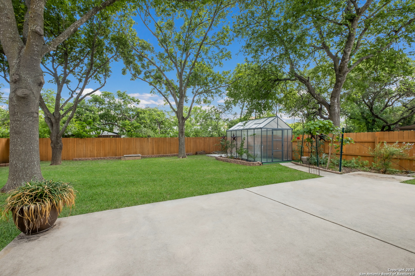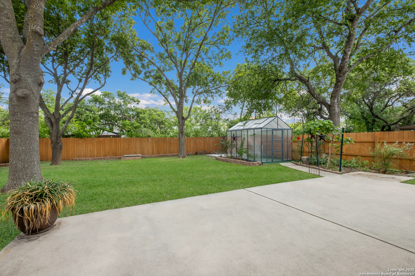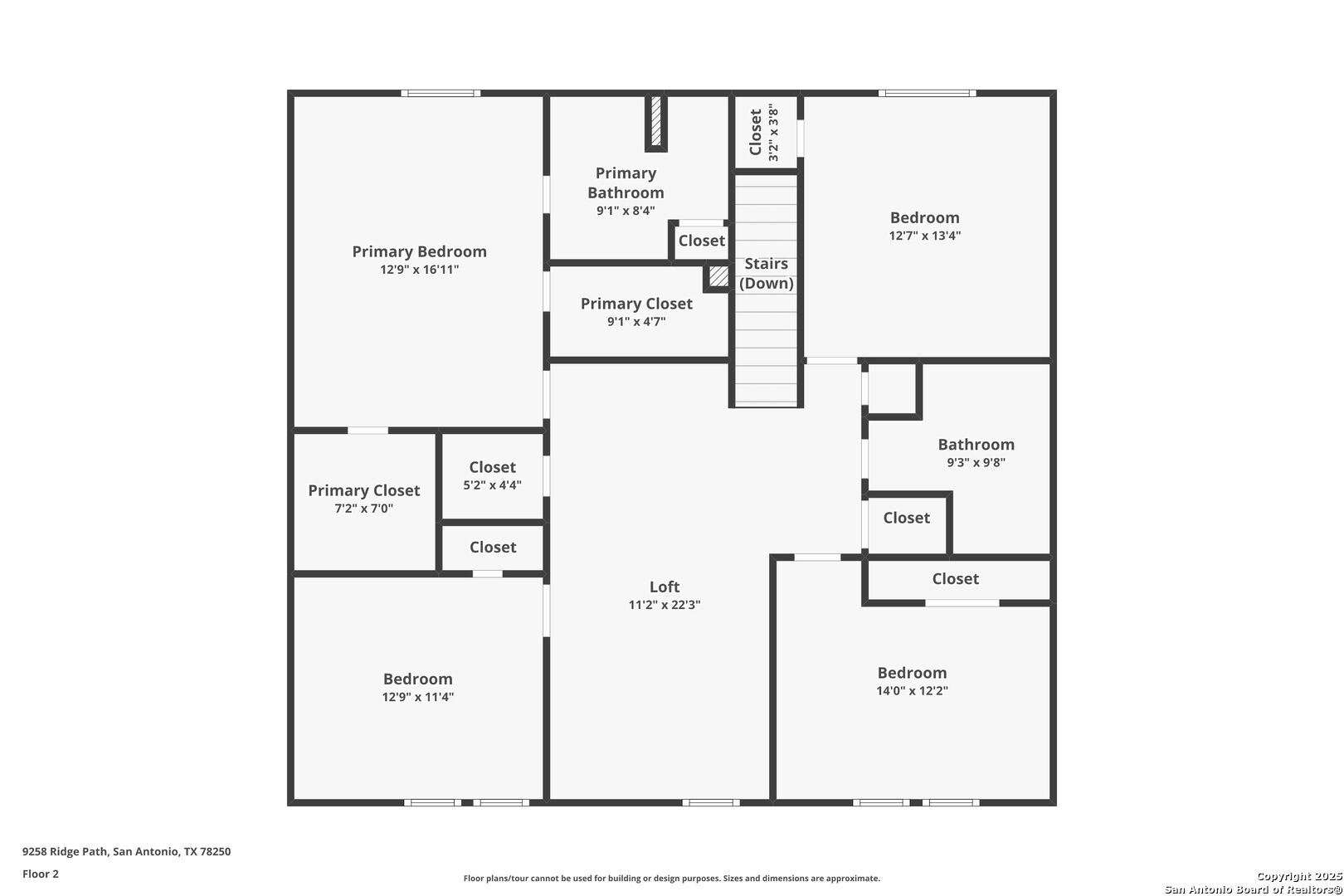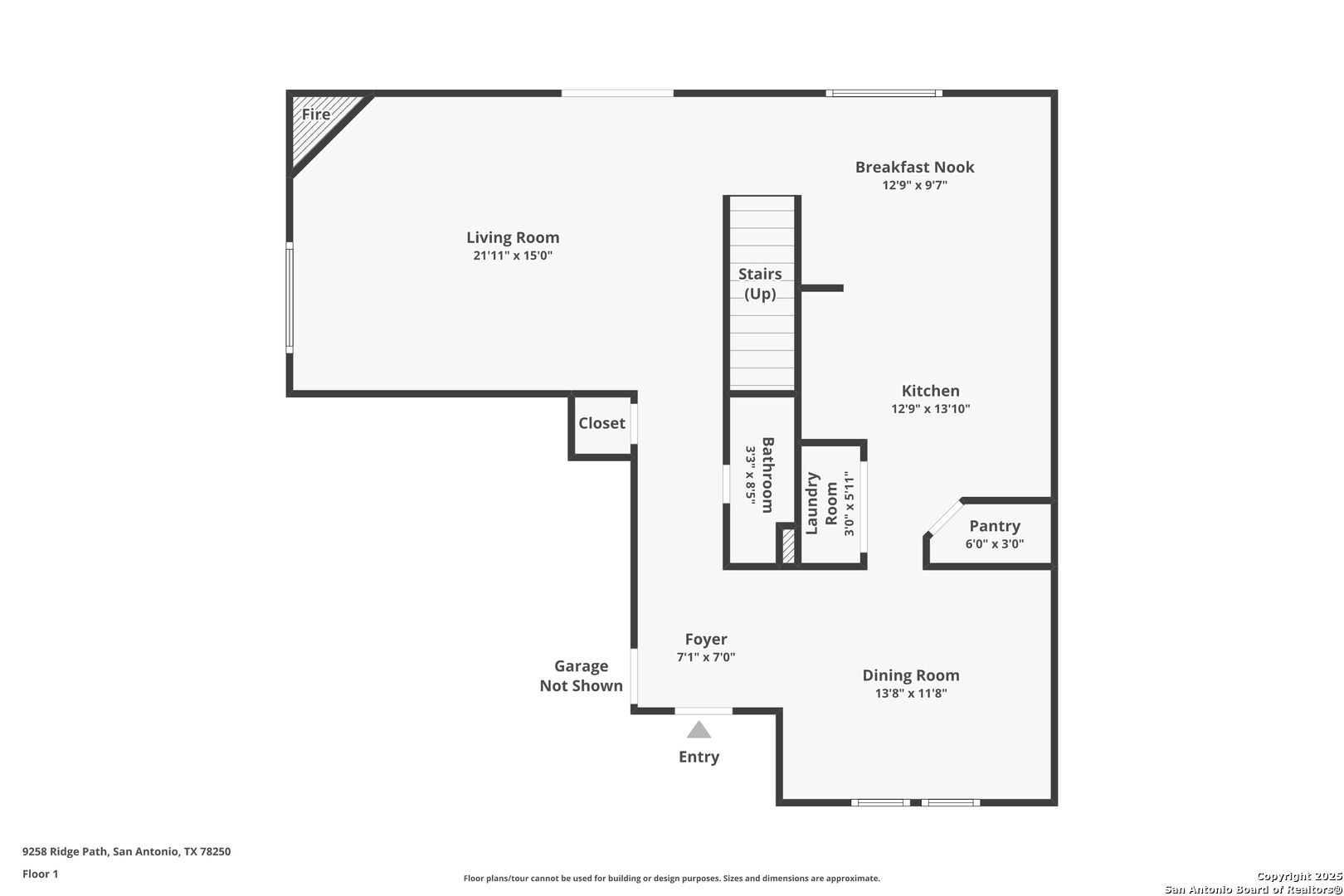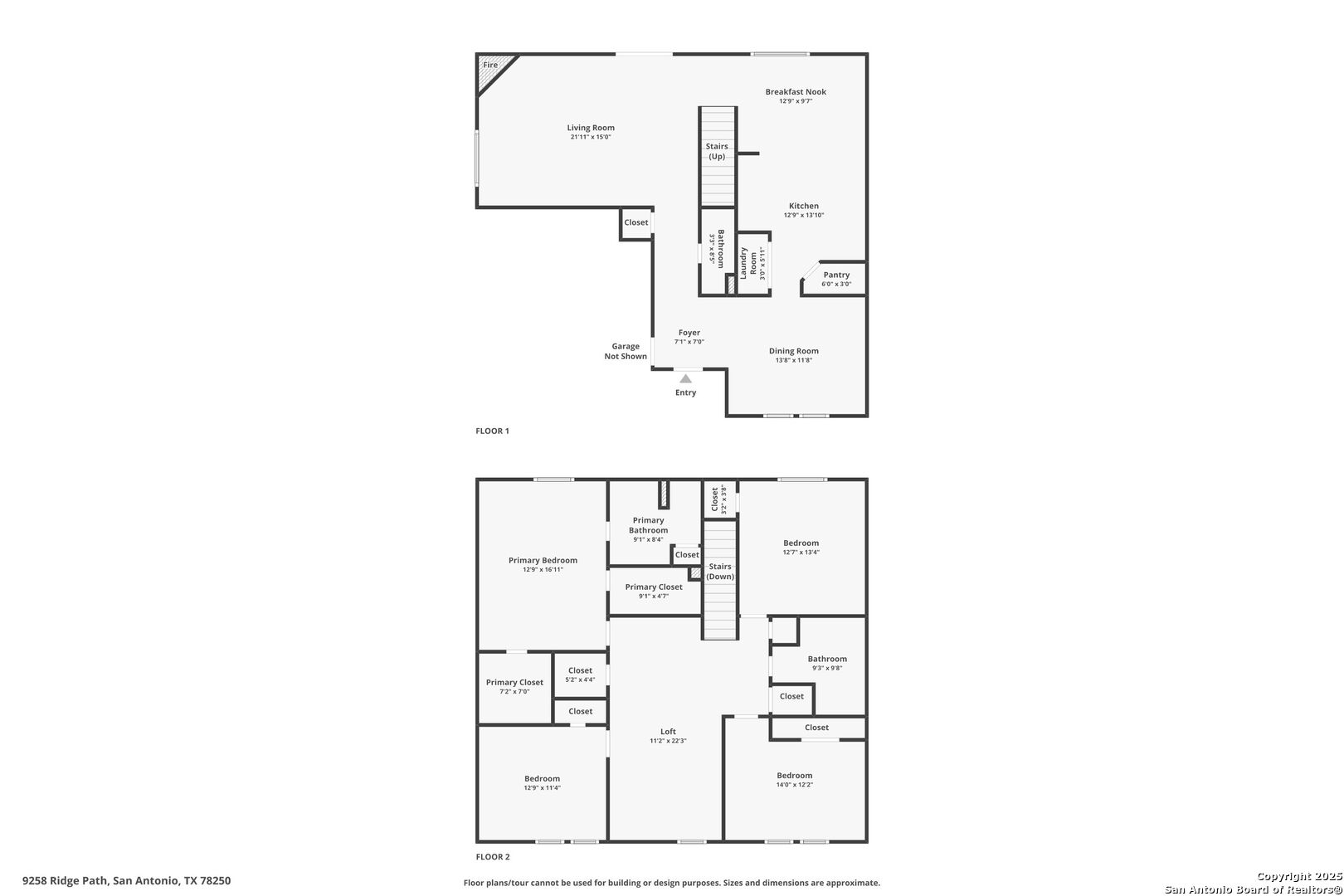Property Details
Ridge Path
San Antonio, TX 78250
$299,000
4 BD | 3 BA |
Property Description
Come take a tour of this beautifully maintained, move-in ready home! Conveniently located between Loop 1604 and Loop 410, this spacious two-story property sits on a generously sized lot with mature trees, a greenhouse, and an oversized driveway that adds both charm and functionality. Step inside and you'll immediately be welcomed by a cozy living area complete with a fireplace, perfect for fall evenings and chilly winter days. The freshly painted interior, updated laminate flooring, and updated kitchen with granite countertops, a recently replaced dishwasher, microwave, and garage door opener all add to the home's modern appeal. Upstairs you will find a large game room that's ideal for movie nights, playtime, or entertaining guests. One of the standout features? There's no carpet in the entire home-only gorgeous wood and tile flooring for a clean, stylish, and low-maintenance lifestyle. This home has the space, convenience, and location you've been waiting for-come see it today!
-
Type: Residential Property
-
Year Built: 1992
-
Cooling: One Central
-
Heating: Central
-
Lot Size: 0.14 Acres
Property Details
- Status:Available
- Type:Residential Property
- MLS #:1865702
- Year Built:1992
- Sq. Feet:2,521
Community Information
- Address:9258 Ridge Path San Antonio, TX 78250
- County:Bexar
- City:San Antonio
- Subdivision:GREAT NORTHWEST
- Zip Code:78250
School Information
- School System:Northside
- High School:Warren
- Middle School:Zachry H. B.
- Elementary School:Fernandez
Features / Amenities
- Total Sq. Ft.:2,521
- Interior Features:Two Living Area, Separate Dining Room, Eat-In Kitchen, Two Eating Areas, Walk-In Pantry, Loft, All Bedrooms Upstairs, Cable TV Available, High Speed Internet, Laundry Main Level, Laundry Lower Level, Laundry Room, Walk in Closets, Attic - Access only
- Fireplace(s): Living Room, Family Room, Wood Burning, Glass/Enclosed Screen
- Floor:Ceramic Tile, Laminate
- Inclusions:Ceiling Fans, Chandelier, Washer Connection, Dryer Connection, Microwave Oven, Stove/Range, Disposal, Dishwasher, Vent Fan, Smoke Alarm, Pre-Wired for Security, Electric Water Heater, Garage Door Opener, Solid Counter Tops, Carbon Monoxide Detector, City Garbage service
- Master Bath Features:Tub/Shower Combo, Double Vanity
- Exterior Features:Patio Slab, Privacy Fence, Storage Building/Shed, Has Gutters, Mature Trees
- Cooling:One Central
- Heating Fuel:Electric
- Heating:Central
- Master:17x13
- Bedroom 2:13x12
- Bedroom 3:12x11
- Bedroom 4:14x12
- Dining Room:13x11
- Kitchen:13x13
Architecture
- Bedrooms:4
- Bathrooms:3
- Year Built:1992
- Stories:2
- Style:Two Story
- Roof:Composition
- Foundation:Slab
- Parking:Two Car Garage
Property Features
- Neighborhood Amenities:Park/Playground
- Water/Sewer:Sewer System, City
Tax and Financial Info
- Proposed Terms:Conventional, FHA, VA, Cash
- Total Tax:6761.38
4 BD | 3 BA | 2,521 SqFt
© 2025 Lone Star Real Estate. All rights reserved. The data relating to real estate for sale on this web site comes in part from the Internet Data Exchange Program of Lone Star Real Estate. Information provided is for viewer's personal, non-commercial use and may not be used for any purpose other than to identify prospective properties the viewer may be interested in purchasing. Information provided is deemed reliable but not guaranteed. Listing Courtesy of Raquel Gonzales with Levi Rodgers Real Estate Group.

