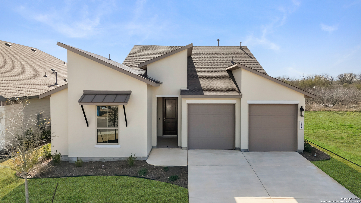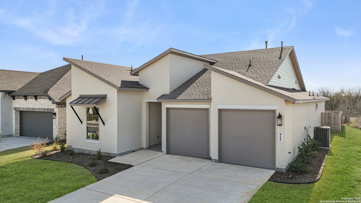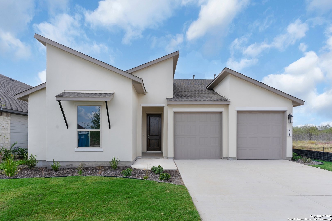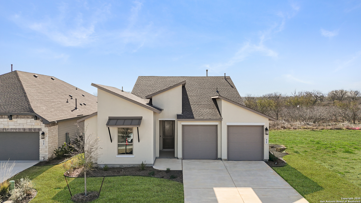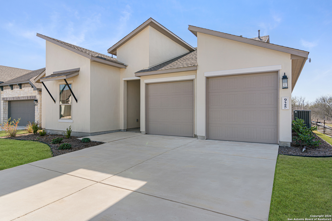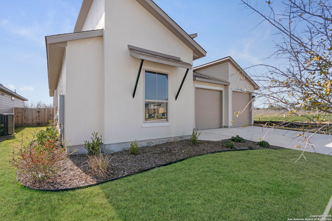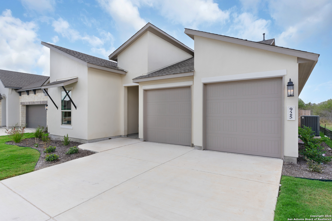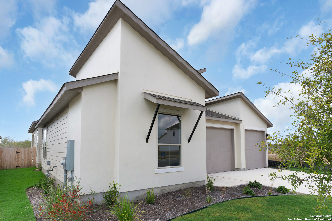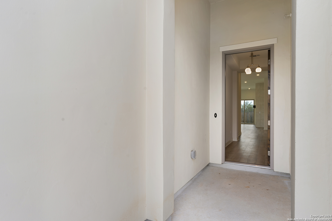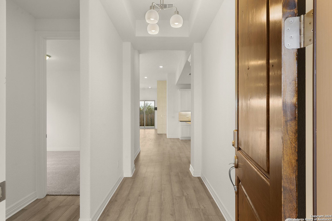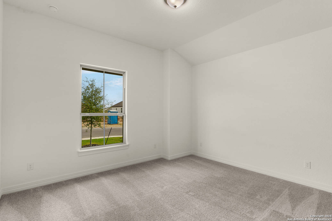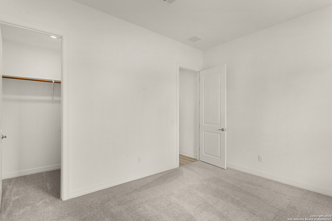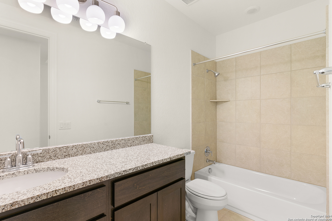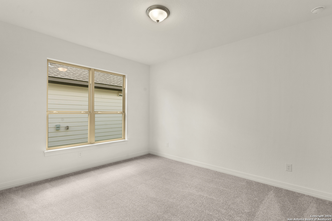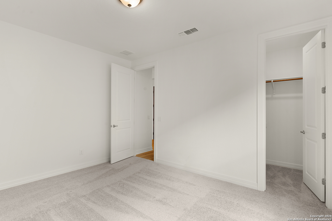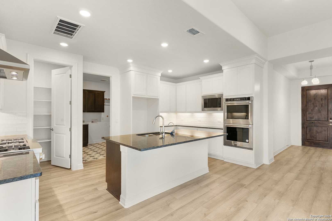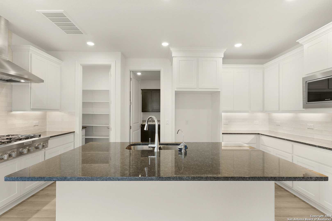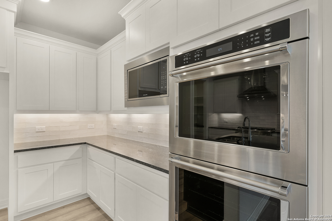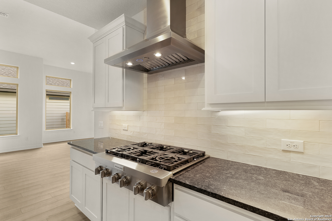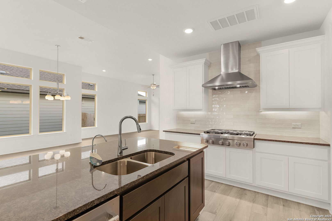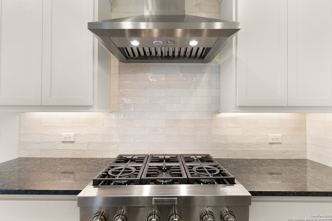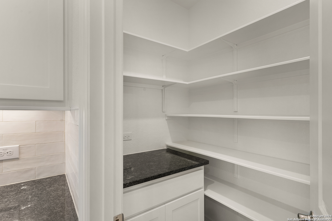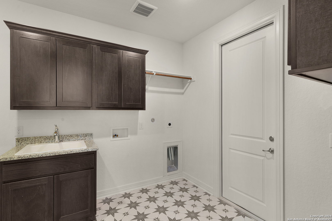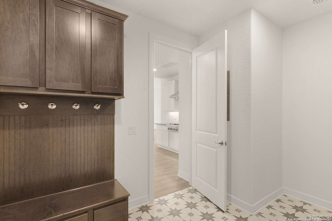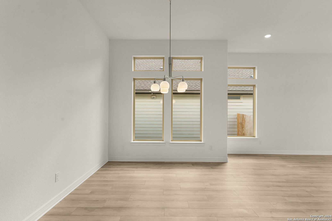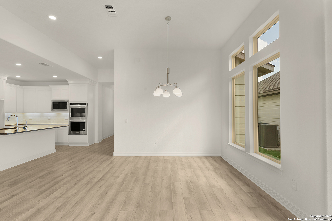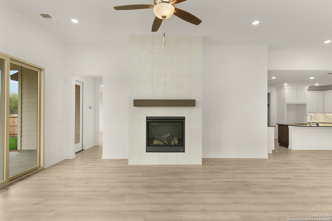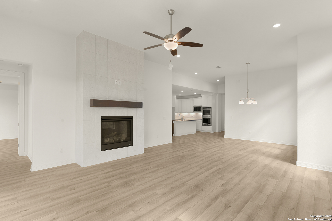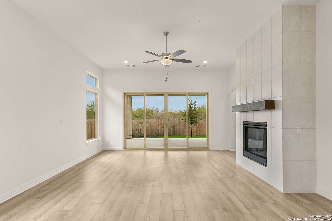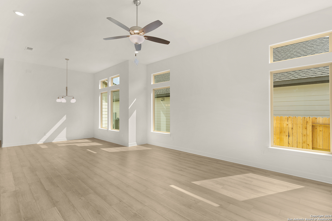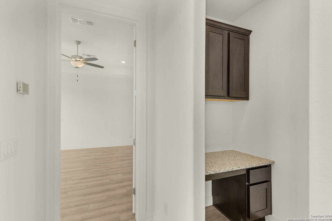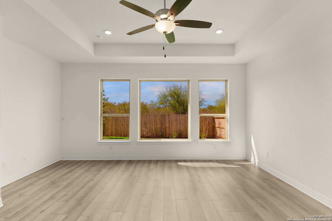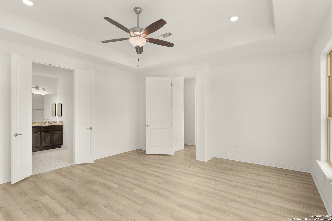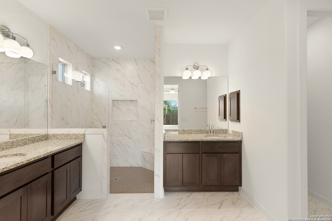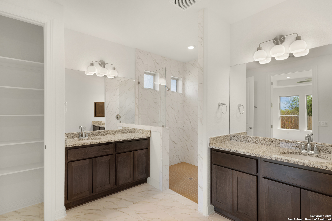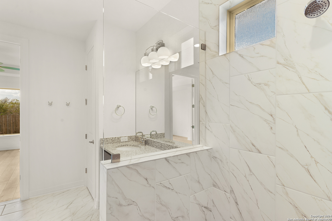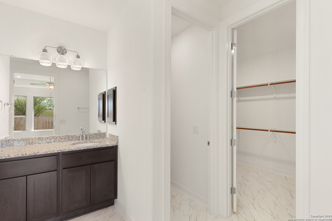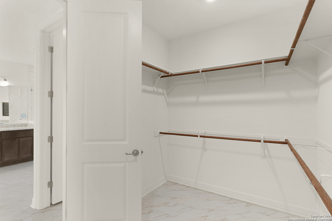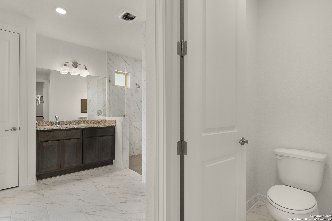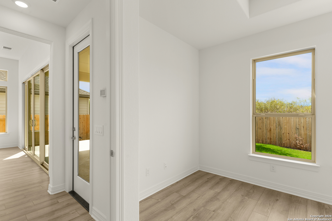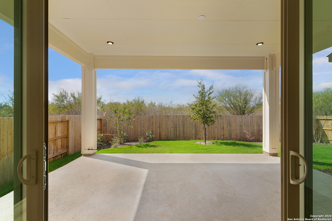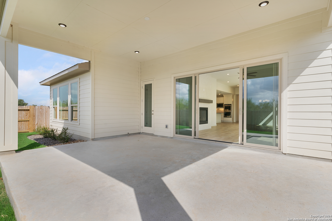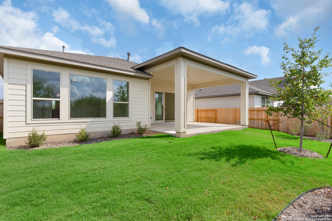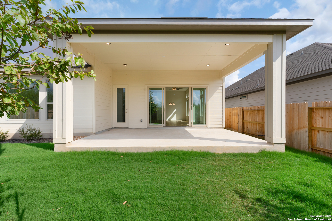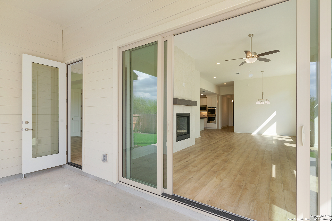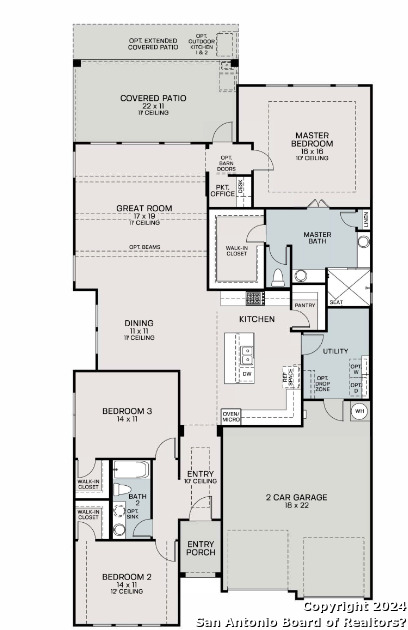Property Details
NOLTE BEND
Seguin, TX 78155
$415,000
3 BD | 2 BA |
Property Description
INCENTIVE PRICE REDUCTION OF $10K APPLIED TO HOME WITH OUR PREFERRED LENDER! This home located in Nolte Farms, a new vision of "community" where small town charm meets modern luxury comforts. Located in Seguin, Tx, 35 miles east of San Antonio. Explore the seamless blend of historic legacy and laid-back living where neighbors become friends and home is paradise. This home offers a picturesque atmosphere near the Guadalupe River where you can enjoy peaceful strolls, remarkable sunsets and timeless memories. With it's sleek, modern exterior, this home brings curb appeal to a new level. The foyer welcomes you in with its tray ceiling feature, leading you to the entertainer's dream kitchen. A chimney hood and double ovens are but a few of the perks in the kitchen features. Cabinetry is nestled into every nook and cranny in this home, giving generous storage opportunity without the eye sore. The great room presents a gas fireplace with floor to ceiling ceramic tile and cedar mantel as well as large slider doors that bring in the serenity of the large covered patio. No expenses were spared in this home's design, from luxury vinyl plank flooring in the Primary Retreat to keyless entry at the front door. There is something in this home for everyone to love.
-
Type: Residential Property
-
Year Built: 2024
-
Cooling: One Central
-
Heating: Central
-
Lot Size: 0.14 Acres
Property Details
- Status:Available
- Type:Residential Property
- MLS #:1754991
- Year Built:2024
- Sq. Feet:2,043
Community Information
- Address:925 NOLTE BEND Seguin, TX 78155
- County:Guadalupe
- City:Seguin
- Subdivision:NOLTE SUB
- Zip Code:78155
School Information
- School System:Seguin
- High School:Seguin
- Middle School:Jim Barnes
- Elementary School:Koenneckee
Features / Amenities
- Total Sq. Ft.:2,043
- Interior Features:One Living Area, Liv/Din Combo, Eat-In Kitchen, Island Kitchen, Walk-In Pantry, Utility Room Inside, 1st Floor Lvl/No Steps, High Ceilings, Open Floor Plan, Cable TV Available, High Speed Internet, All Bedrooms Downstairs, Laundry Room, Telephone, Walk in Closets, Attic - Partially Floored, Attic - Pull Down Stairs
- Fireplace(s): One, Living Room, Gas Logs Included, Gas
- Floor:Carpeting, Ceramic Tile, Vinyl
- Inclusions:Ceiling Fans, Chandelier, Washer Connection, Dryer Connection, Cook Top, Built-In Oven, Self-Cleaning Oven, Gas Cooking, Dishwasher, Smoke Alarm, Pre-Wired for Security, Gas Water Heater, Plumb for Water Softener, Solid Counter Tops, Double Ovens, City Garbage service
- Master Bath Features:Shower Only, Separate Vanity, None/No Tub or Shower
- Exterior Features:Covered Patio, Privacy Fence, Sprinkler System, Double Pane Windows
- Cooling:One Central
- Heating Fuel:Natural Gas
- Heating:Central
- Master:16x17
- Bedroom 2:14x11
- Bedroom 3:14x11
- Family Room:20x18
- Kitchen:18x11
Architecture
- Bedrooms:3
- Bathrooms:2
- Year Built:2024
- Stories:1
- Style:One Story, Traditional
- Roof:Composition
- Foundation:Slab
- Parking:Two Car Garage, Attached
Property Features
- Lot Dimensions:50X120
- Neighborhood Amenities:Waterfront Access, Park/Playground
- Water/Sewer:Water System, Sewer System, City
Tax and Financial Info
- Proposed Terms:Conventional, FHA, VA, TX Vet, Cash
- Total Tax:1.95
3 BD | 2 BA | 2,043 SqFt
© 2025 Lone Star Real Estate. All rights reserved. The data relating to real estate for sale on this web site comes in part from the Internet Data Exchange Program of Lone Star Real Estate. Information provided is for viewer's personal, non-commercial use and may not be used for any purpose other than to identify prospective properties the viewer may be interested in purchasing. Information provided is deemed reliable but not guaranteed. Listing Courtesy of Frank Sitterle with The Sitterle Homes, LTC.


