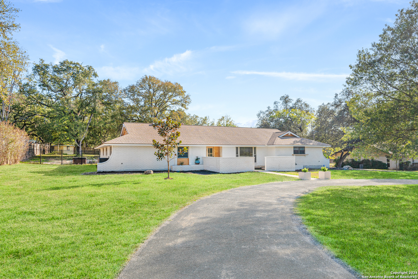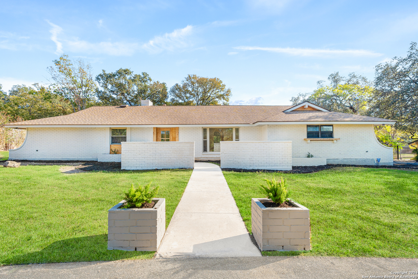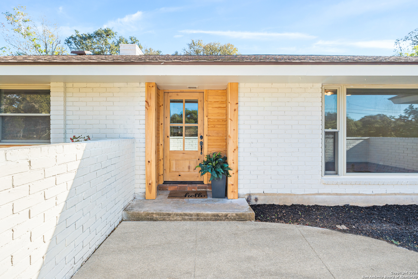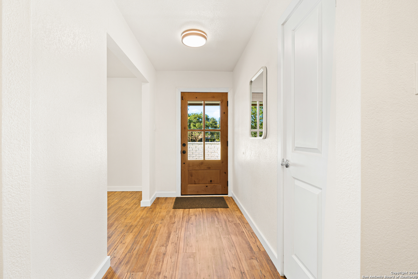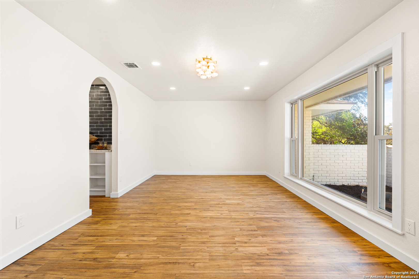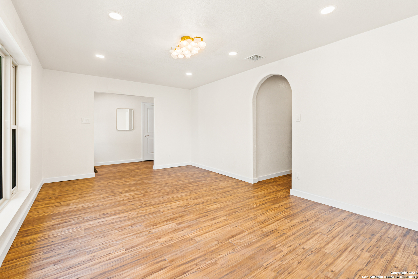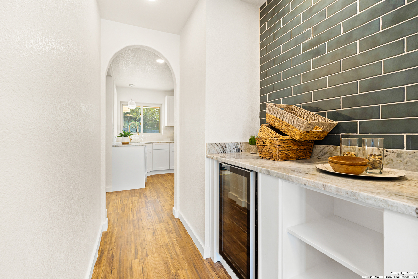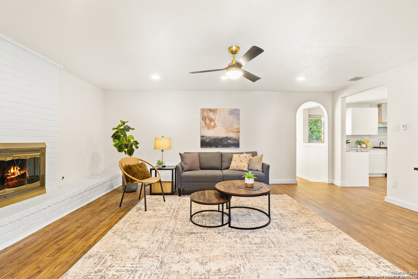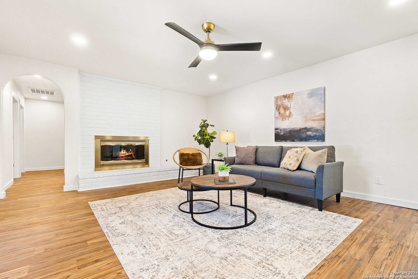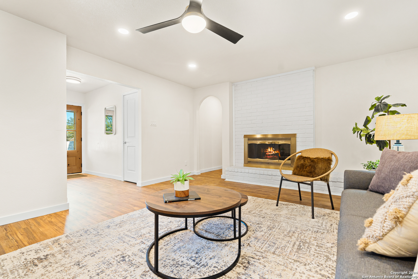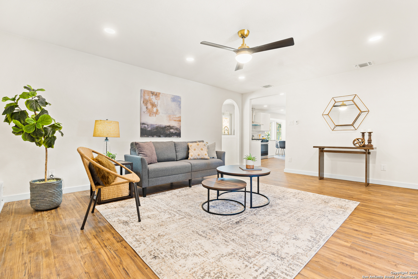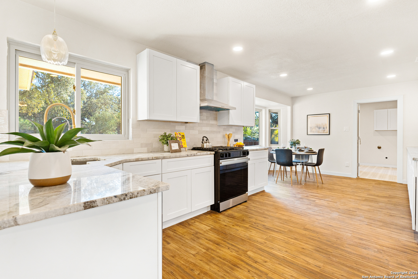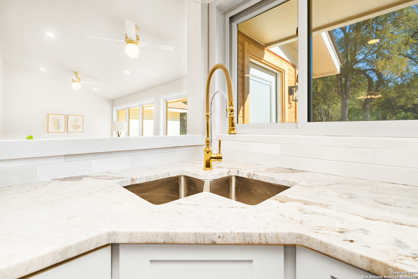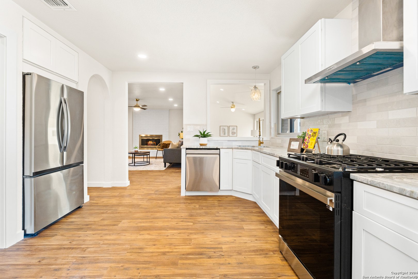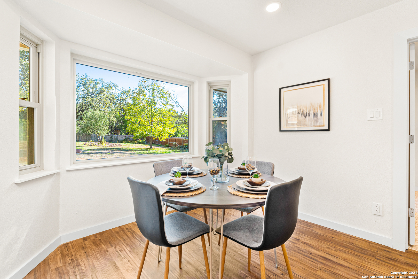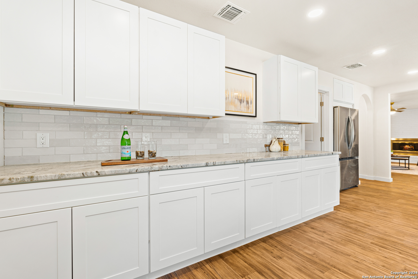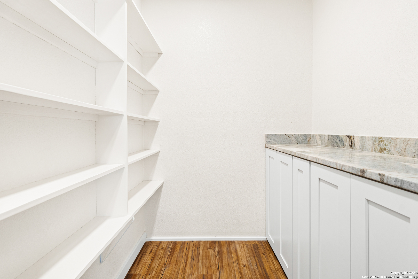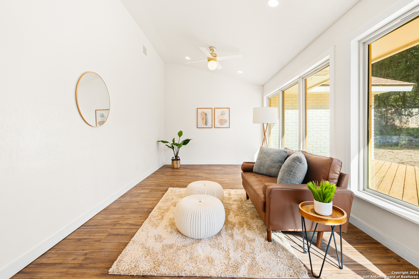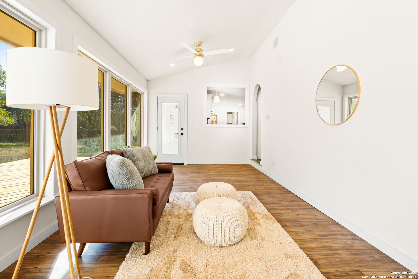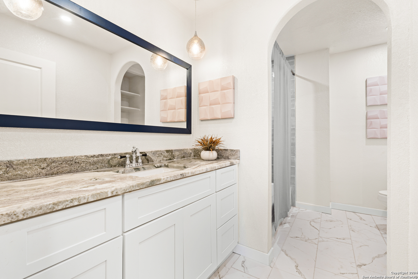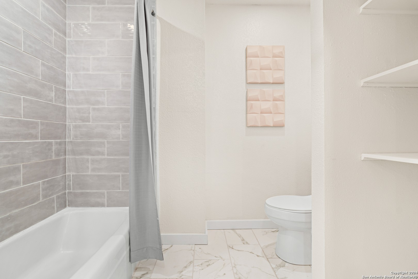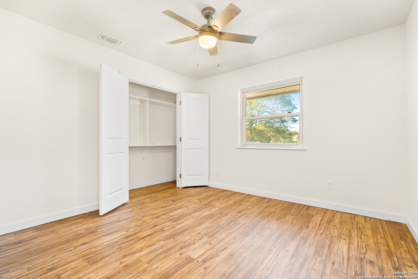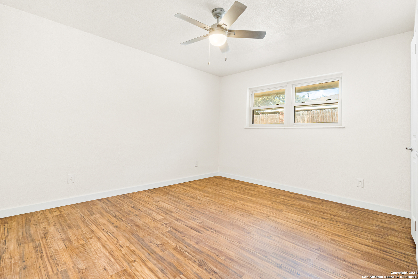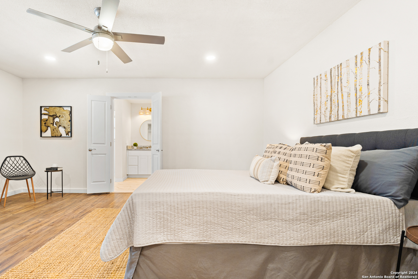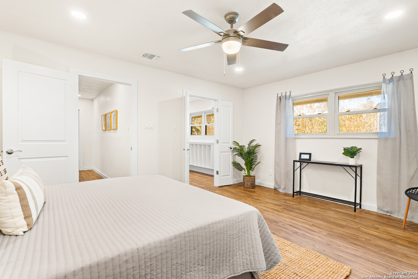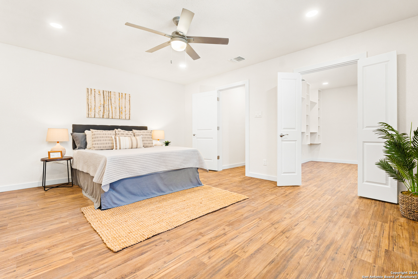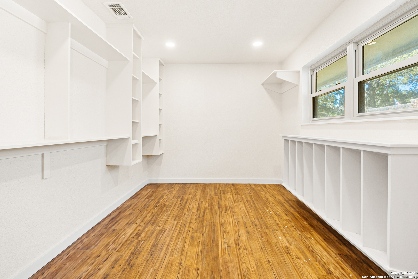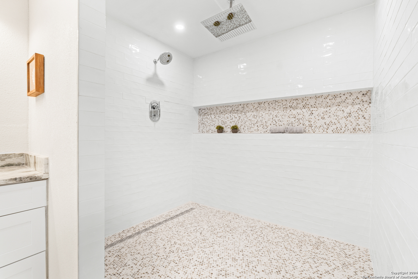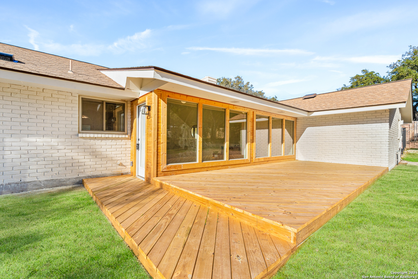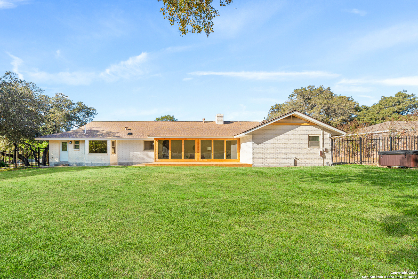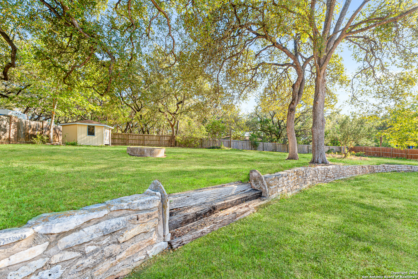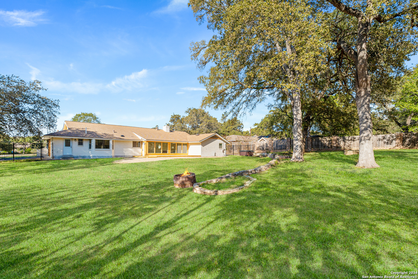Property Details
GARDEN RIDGE DR
San Antonio, TX 78266
$589,000
3 BD | 3 BA |
Property Description
Charming home with abundant natural light and spacious back yard. Come and experience Garden Ridge Estates, an idyllic community nestled in the Hill Country with quick access to city amenities. Newly renovated home in award winning Comal ISD showcases a modern aesthetic mixed with traditional values sitting on nearly one acre of peace and tranquility that await you! It boasts an open concept layout, perfect for modern living and entertaining. With the richness of natural light pouring through the large windows, every corner feels warm and inviting. Step inside to discover a spacious living area that flows seamlessly into the dining and kitchen spaces, creating a gathering space for family and friends. The well-appointed kitchen features ample counter space and new stainless-steel appliances. It is easy in this home to retreat to the serene sunroom, where you can relax with a book or coffee while soaking up the views of the expansive backyard. The large outdoor space and new large wood deck is ideal for hosting summer activities, gardening, or just enjoying the fresh air. The large closets in the bedrooms provide plenty of room for storage and organization. The thoughtful design of this home ensures that functionally meets style, making everyday living a pleasure. Don't miss the change to make this bright, inviting home yours!
-
Type: Residential Property
-
Year Built: 1969
-
Cooling: One Central
-
Heating: Central
-
Lot Size: 0.96 Acres
Property Details
- Status:Available
- Type:Residential Property
- MLS #:1826214
- Year Built:1969
- Sq. Feet:2,504
Community Information
- Address:9242 GARDEN RIDGE DR San Antonio, TX 78266
- County:Comal
- City:San Antonio
- Subdivision:GARDEN RIDGE EST 1
- Zip Code:78266
School Information
- School System:Comal
- High School:Davenport
- Middle School:Danville Middle School
- Elementary School:Garden Ridge
Features / Amenities
- Total Sq. Ft.:2,504
- Interior Features:Two Living Area, Separate Dining Room, Eat-In Kitchen, Walk-In Pantry, Open Floor Plan, Walk in Closets
- Fireplace(s): One
- Floor:Ceramic Tile, Laminate
- Inclusions:Ceiling Fans, Chandelier, Washer Connection, Dryer Connection, Stove/Range, Gas Cooking, Refrigerator, Disposal, Dishwasher, Garage Door Opener
- Master Bath Features:Shower Only
- Cooling:One Central
- Heating Fuel:Natural Gas
- Heating:Central
- Master:14x13
- Bedroom 2:14x11
- Bedroom 3:11x11
- Dining Room:19x12
- Kitchen:22x13
Architecture
- Bedrooms:3
- Bathrooms:3
- Year Built:1969
- Stories:1
- Style:One Story, Traditional
- Roof:Composition
- Foundation:Slab
- Parking:Two Car Garage
Property Features
- Neighborhood Amenities:None
- Water/Sewer:Septic
Tax and Financial Info
- Proposed Terms:Conventional, FHA, VA, Cash, Investors OK
- Total Tax:8137
3 BD | 3 BA | 2,504 SqFt
© 2025 Lone Star Real Estate. All rights reserved. The data relating to real estate for sale on this web site comes in part from the Internet Data Exchange Program of Lone Star Real Estate. Information provided is for viewer's personal, non-commercial use and may not be used for any purpose other than to identify prospective properties the viewer may be interested in purchasing. Information provided is deemed reliable but not guaranteed. Listing Courtesy of Bruce Robison with Resi Realty, LLC.

