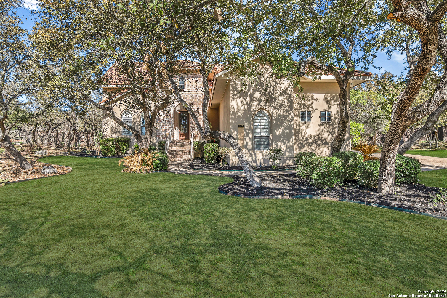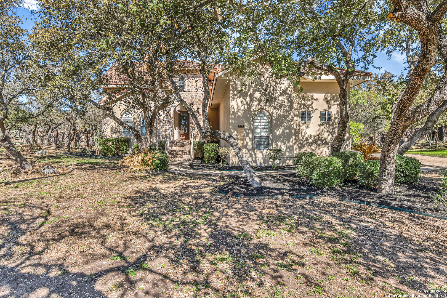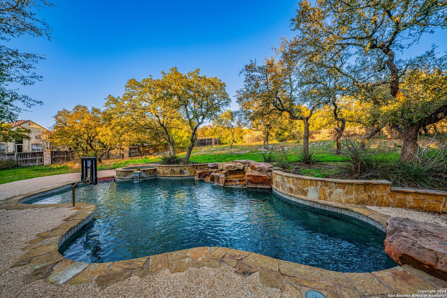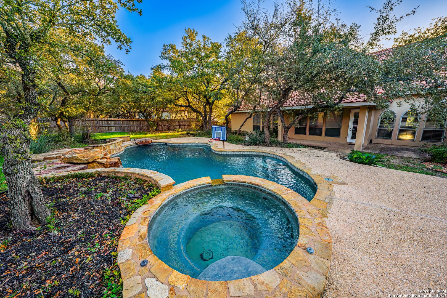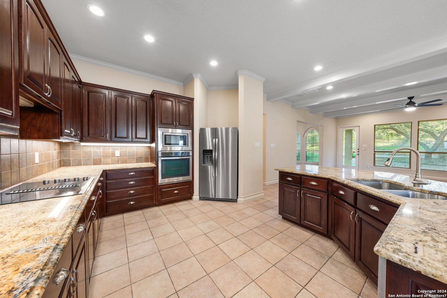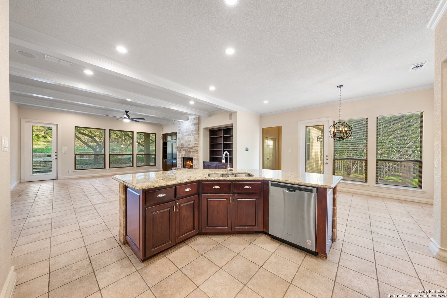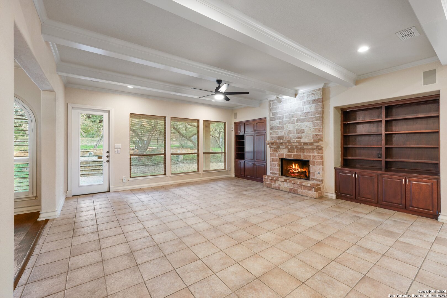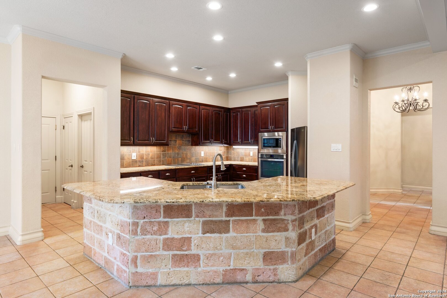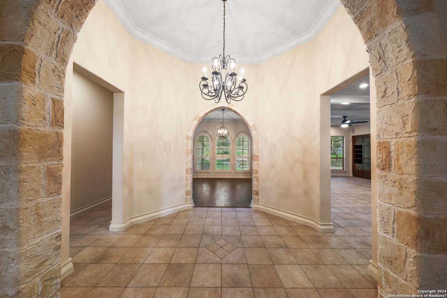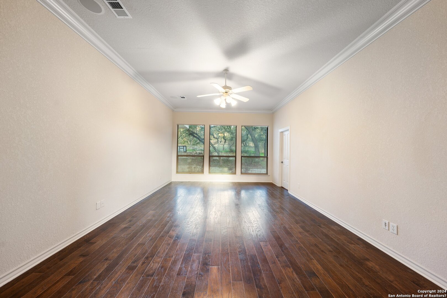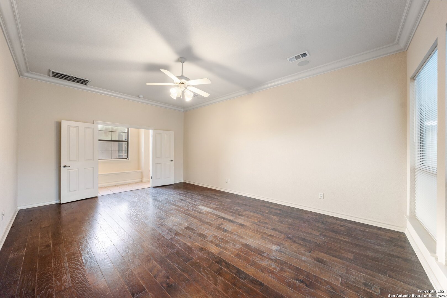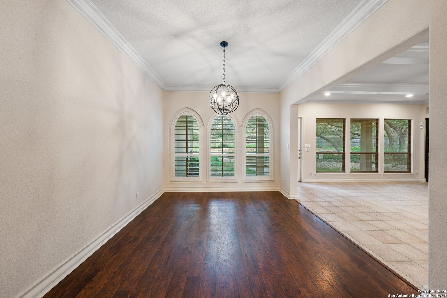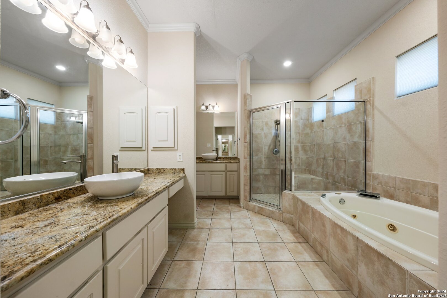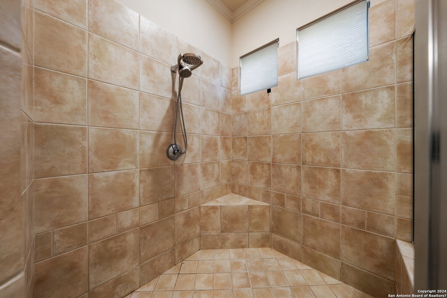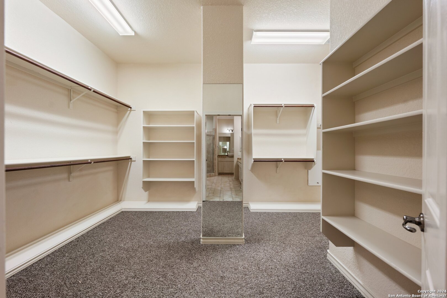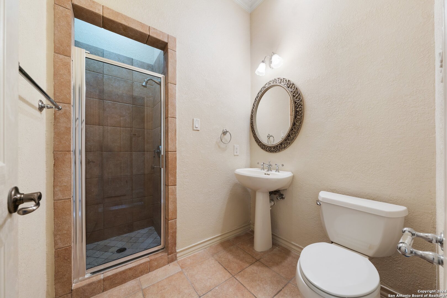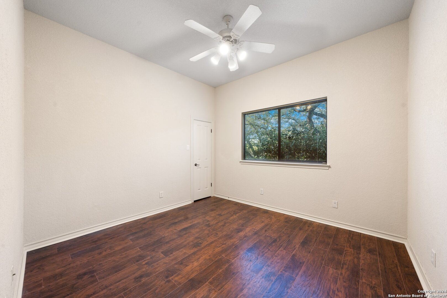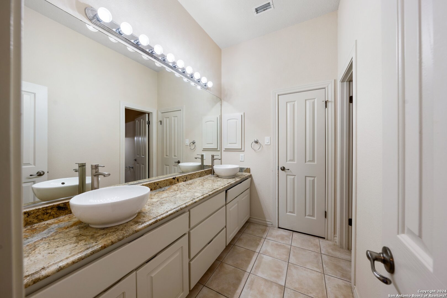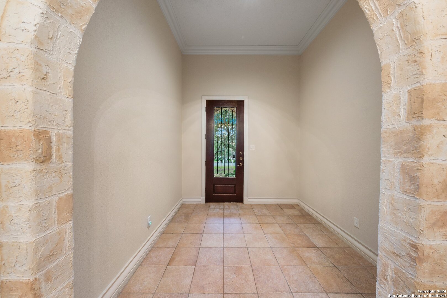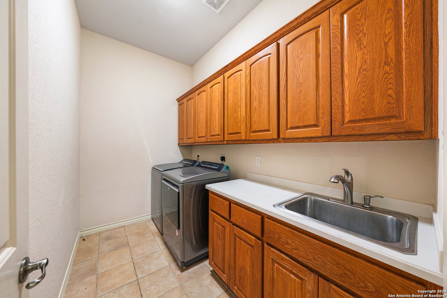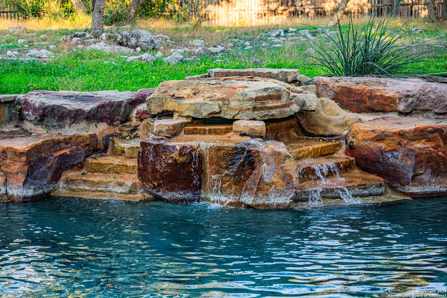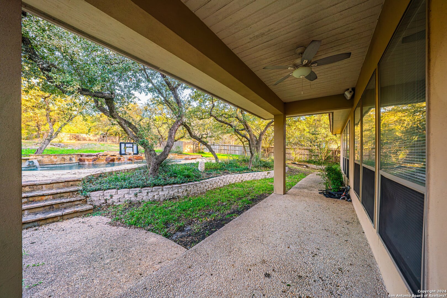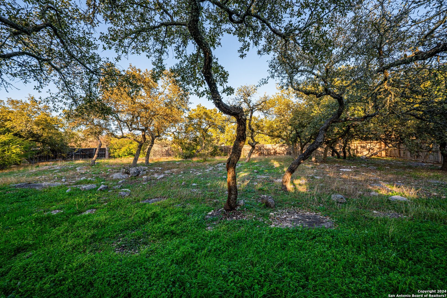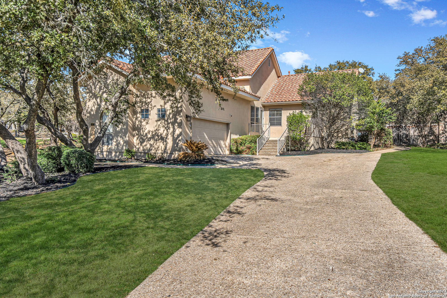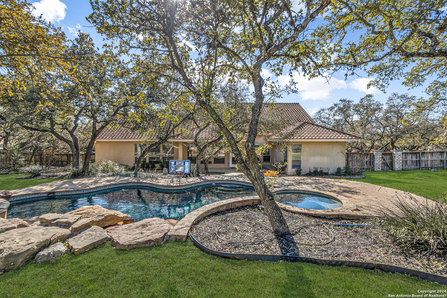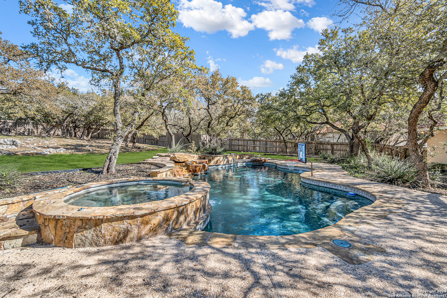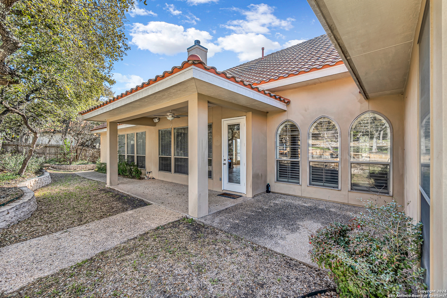Property Details
Foxton Dr
San Antonio, TX 78260
$907,000
4 BD | 3 BA |
Property Description
Welcome to 923 Foxton Dr... nestled in the gated subdivision of The Forest At Stone Oak! This exquisite one-story residence offers 4 bedrooms, 3 full bathrooms, and a 2-car garage. Step inside and be amazed by all the natural light. High beamed ceilings and beautiful stone archways set an elegant tone. The gourmet kitchen is a chef's delight, upgraded with granite counters, a large brick kitchen island, and ample storage. Natural light fills the breakfast area and kitchen, creating a bright and inviting atmosphere. The master bedrooms is a sanctuary with an updated bathroom featuring a large stand alone shower, double vanity, and a luxurious jacuzzi. With attention to detail throughout, including crown molding, tile, wood flooring, and beautiful archways... the home exudes sophistication. The living room is the heart of the home, with a stunning stone fireplace, built in cabinets, and large windows displaymthe serene outdoors. Step outside to your private oasis, a fenced in yard, covered patio, a stone hot tub, and an inviting pool with waterfalls for those hot, Texas summer days. Situated on a .84 acre lot with oak trees, this home offers charm and character.
-
Type: Residential Property
-
Year Built: 2000
-
Cooling: One Central
-
Heating: Central
-
Lot Size: 0.84 Acres
Property Details
- Status:Available
- Type:Residential Property
- MLS #:1744304
- Year Built:2000
- Sq. Feet:2,991
Community Information
- Address:923 Foxton Dr San Antonio, TX 78260
- County:Bexar
- City:San Antonio
- Subdivision:THE FOREST AT STONE OAK
- Zip Code:78260
School Information
- School System:North East I.S.D
- High School:Ronald Reagan
- Middle School:Lopez
- Elementary School:Hardy Oak
Features / Amenities
- Total Sq. Ft.:2,991
- Interior Features:One Living Area, Separate Dining Room, Eat-In Kitchen, Island Kitchen, Breakfast Bar, Utility Room Inside, 1st Floor Lvl/No Steps, High Ceilings, Open Floor Plan, Cable TV Available, Laundry Room, Walk in Closets
- Fireplace(s): One, Living Room
- Floor:Ceramic Tile, Wood, Laminate
- Inclusions:Microwave Oven, Stove/Range, Refrigerator, Disposal, Dishwasher
- Master Bath Features:Tub/Shower Separate, Single Vanity, Garden Tub
- Cooling:One Central
- Heating Fuel:Electric
- Heating:Central
- Master:18x16
- Bedroom 2:12x11
- Bedroom 3:12x12
- Dining Room:12x10
- Kitchen:16x14
Architecture
- Bedrooms:4
- Bathrooms:3
- Year Built:2000
- Stories:1
- Style:One Story, Spanish
- Roof:Composition
- Foundation:Slab
- Parking:Two Car Garage, Side Entry
Property Features
- Neighborhood Amenities:Controlled Access, Pool, Clubhouse, Park/Playground
- Water/Sewer:Water System, Sewer System
Tax and Financial Info
- Proposed Terms:Conventional, FHA, VA, Cash
- Total Tax:17375.36
4 BD | 3 BA | 2,991 SqFt
© 2024 Lone Star Real Estate. All rights reserved. The data relating to real estate for sale on this web site comes in part from the Internet Data Exchange Program of Lone Star Real Estate. Information provided is for viewer's personal, non-commercial use and may not be used for any purpose other than to identify prospective properties the viewer may be interested in purchasing. Information provided is deemed reliable but not guaranteed. Listing Courtesy of Somer Tinsley with eXp Realty.

