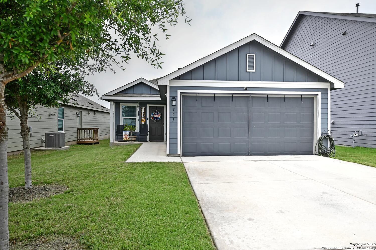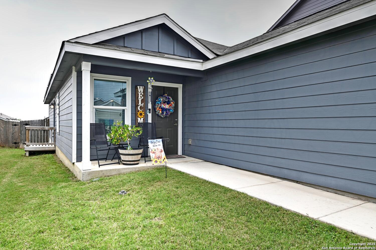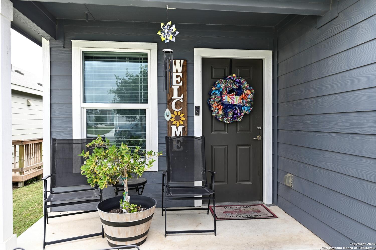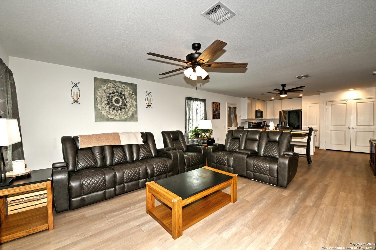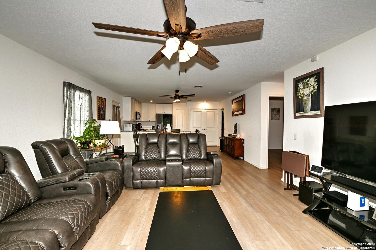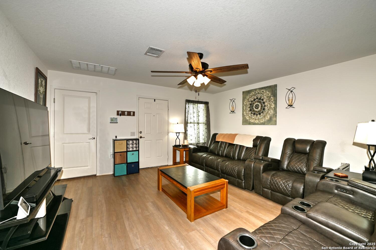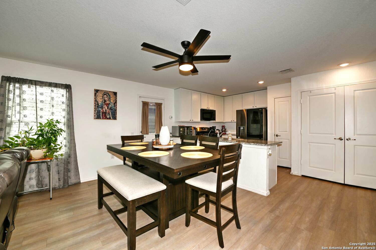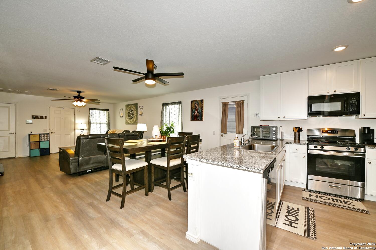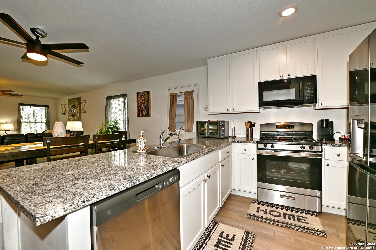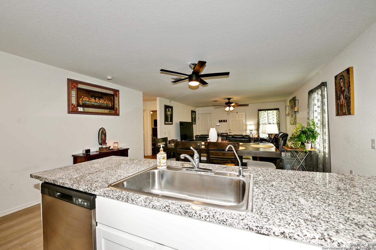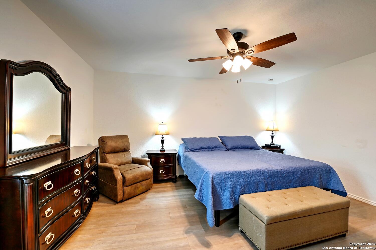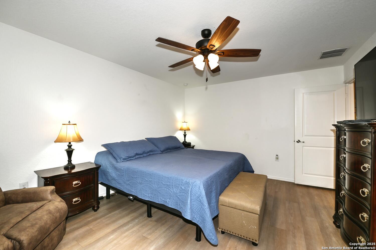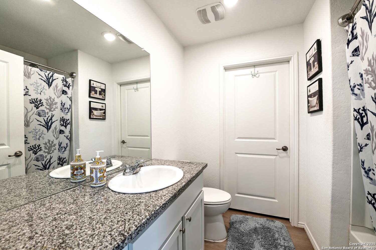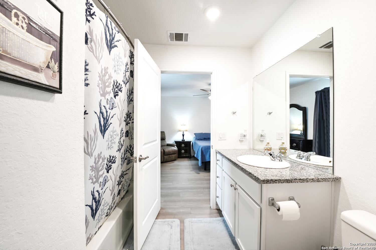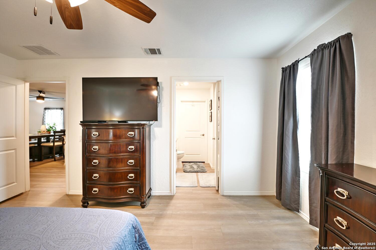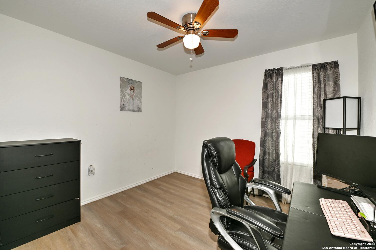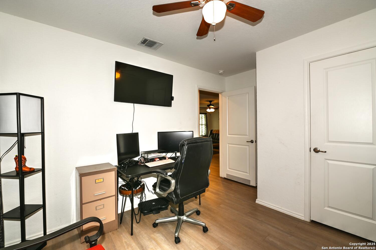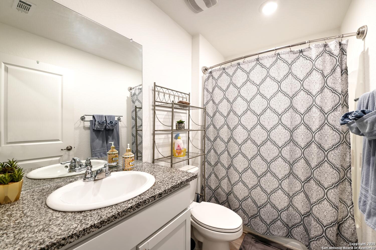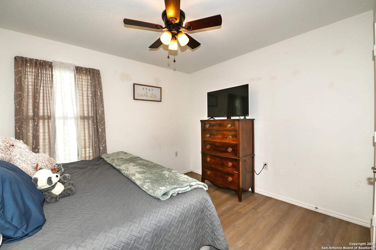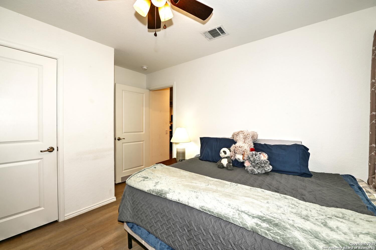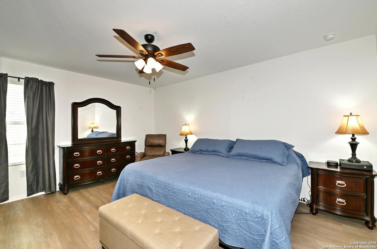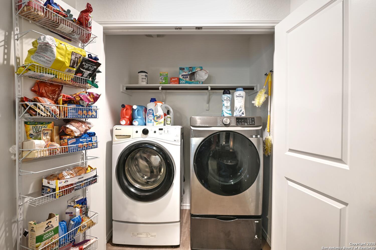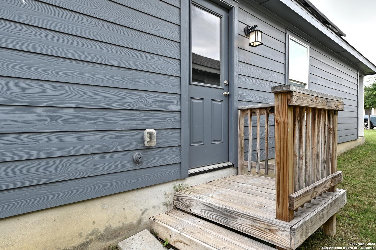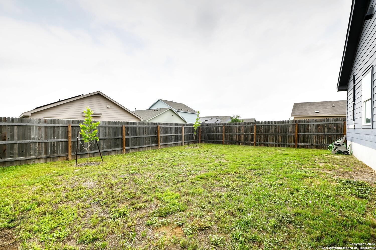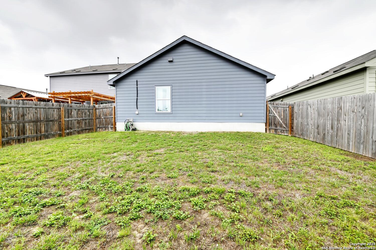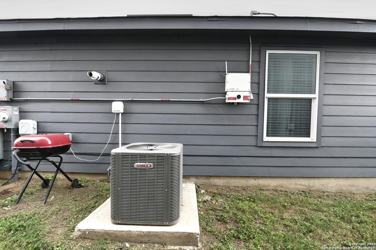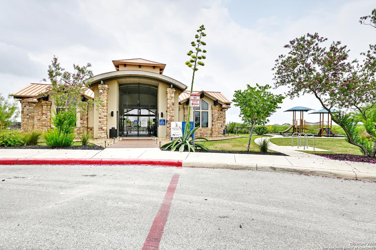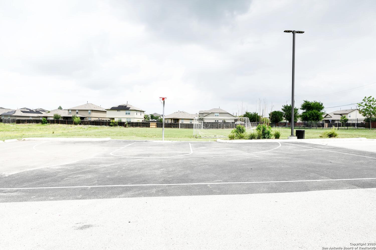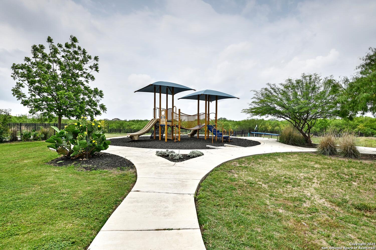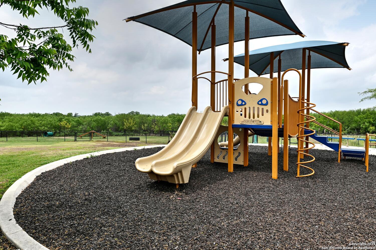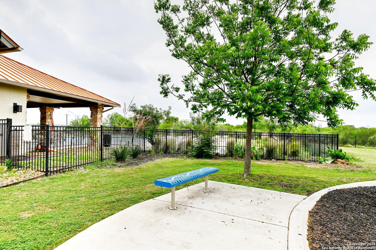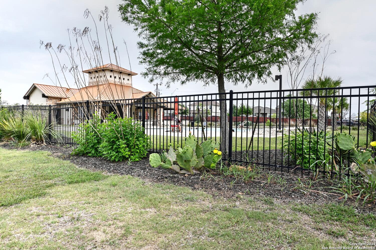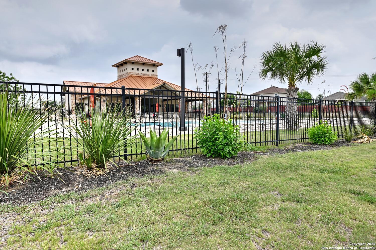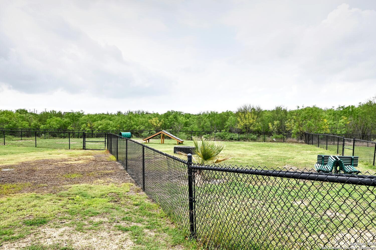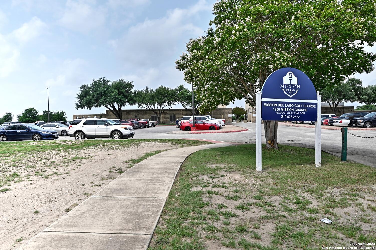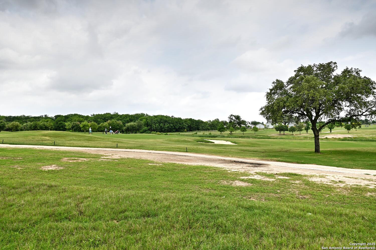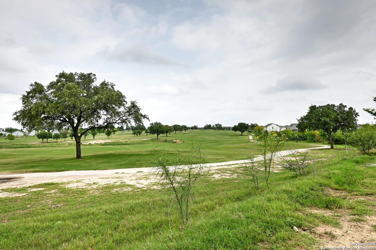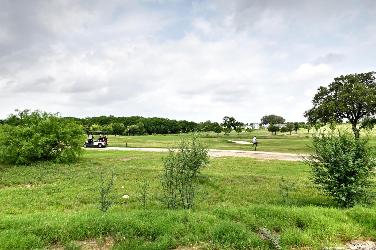Property Details
Cook Bend
San Antonio, TX 78221
$219,999
3 BD | 2 BA |
Property Description
Welcome to your new home in the desirable Mission de Lago community! This stunning property features the popular Rundel floor plan, offering a spacious layout with three bedrooms and two bathrooms, perfect for families or those who enjoy entertaining. One of the standout features of this home is the solar panels, which will be fully paid off, providing you with significant savings on your electricity bills. You'll also appreciate the benefits of a water softener, enhancing your water quality for a more comfortable living experience. Step outside to enjoy a full sprinkler system that keeps your yard lush and vibrant year-round. Inside, you'll find faux wood custom blinds adorning every window, adding both style and privacy to your home. For added convenience, this property is equipped with a tankless gas water heater and a gas stove, ensuring you have all the modern amenities at your fingertips. Security is also a priority, with an alarm system installed for your peace of mind. As a resident of Mission de Lago, you will have access to fantastic community amenities, including a beautiful golf course and a refreshing community pool, perfect for relaxation and leisure. The location is ideal, providing a short commute to major highways such as 410, 37, and 1604, making your daily travels a breeze. Don't miss the opportunity to make this exceptional home yours-schedule a viewing today and experience the perfect blend of comfort, convenience, and community living!
-
Type: Residential Property
-
Year Built: 2021
-
Cooling: One Central
-
Heating: Central
-
Lot Size: 0.11 Acres
Property Details
- Status:Available
- Type:Residential Property
- MLS #:1868458
- Year Built:2021
- Sq. Feet:1,276
Community Information
- Address:923 Cook Bend San Antonio, TX 78221
- County:Bexar
- City:San Antonio
- Subdivision:MISSION DEL LAGO
- Zip Code:78221
School Information
- School System:South Side I.S.D
- High School:Southside
- Middle School:Call District
- Elementary School:Call District
Features / Amenities
- Total Sq. Ft.:1,276
- Interior Features:One Living Area, Eat-In Kitchen, Island Kitchen, Utility Room Inside, Open Floor Plan, Cable TV Available, High Speed Internet, All Bedrooms Downstairs, Walk in Closets
- Fireplace(s): Not Applicable
- Floor:Vinyl
- Inclusions:Ceiling Fans, Washer Connection, Dryer Connection, Microwave Oven, Stove/Range, Gas Grill, Dishwasher, Water Softener (owned), Vent Fan, Smoke Alarm, Gas Water Heater, Garage Door Opener, Private Garbage Service
- Master Bath Features:Tub/Shower Combo
- Cooling:One Central
- Heating Fuel:Natural Gas
- Heating:Central
- Master:15x12
- Bedroom 2:10x10
- Bedroom 3:10x11
- Dining Room:16x10
- Kitchen:10x9
Architecture
- Bedrooms:3
- Bathrooms:2
- Year Built:2021
- Stories:1
- Style:One Story
- Roof:Composition
- Foundation:Slab
- Parking:Two Car Garage
Property Features
- Neighborhood Amenities:Pool, Golf Course, Park/Playground
- Water/Sewer:Water System, Sewer System, City
Tax and Financial Info
- Proposed Terms:Conventional, FHA, VA, Cash
- Total Tax:4413.97
3 BD | 2 BA | 1,276 SqFt
© 2025 Lone Star Real Estate. All rights reserved. The data relating to real estate for sale on this web site comes in part from the Internet Data Exchange Program of Lone Star Real Estate. Information provided is for viewer's personal, non-commercial use and may not be used for any purpose other than to identify prospective properties the viewer may be interested in purchasing. Information provided is deemed reliable but not guaranteed. Listing Courtesy of Jorge Lizalde with Vortex Realty.

