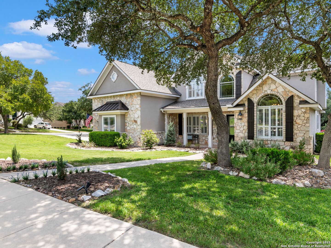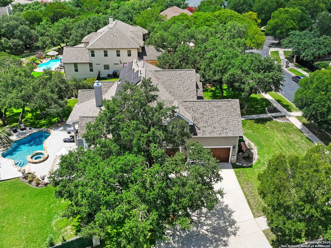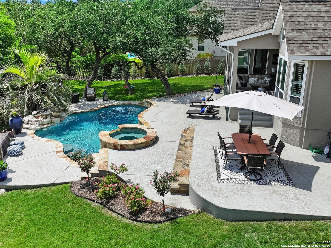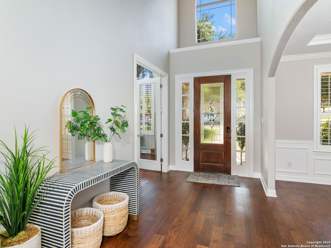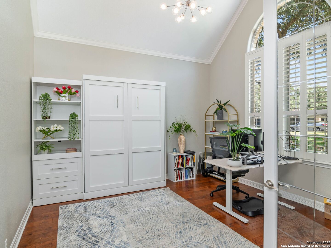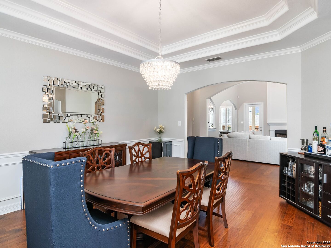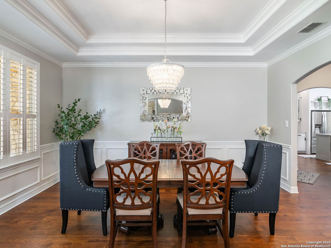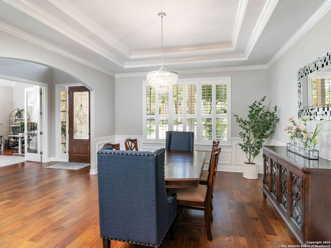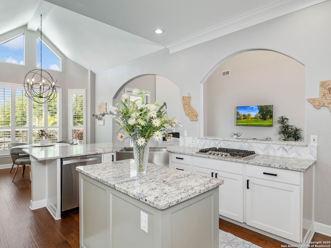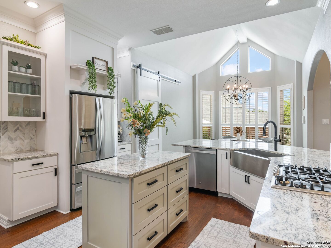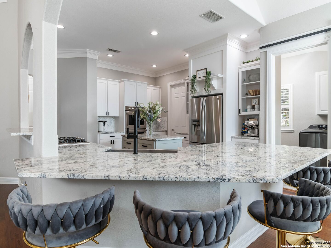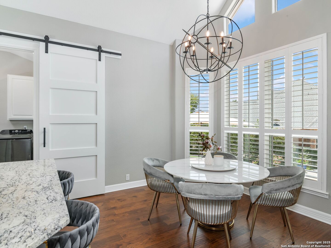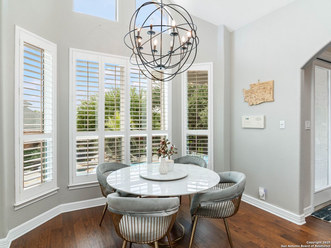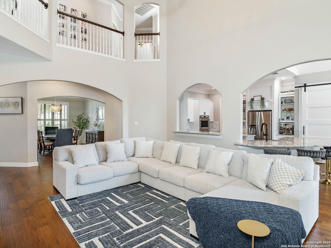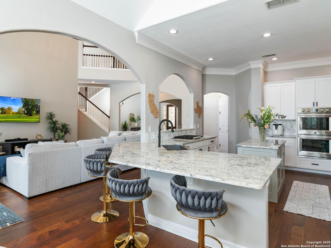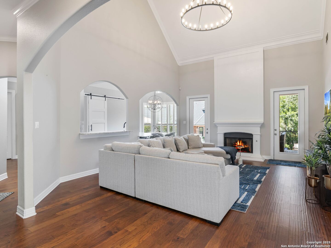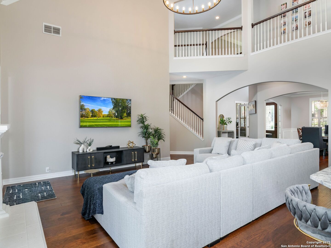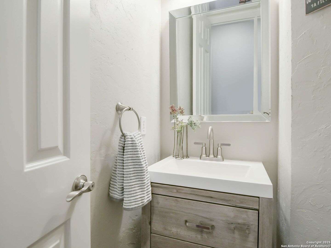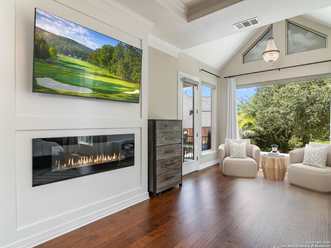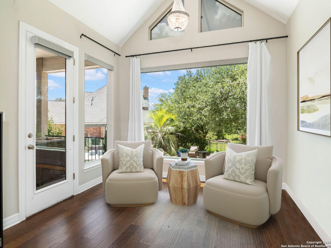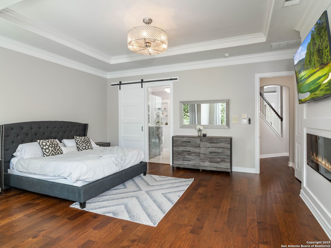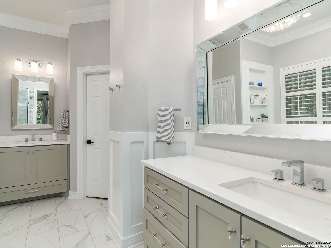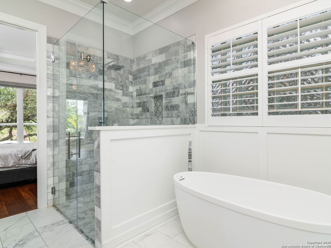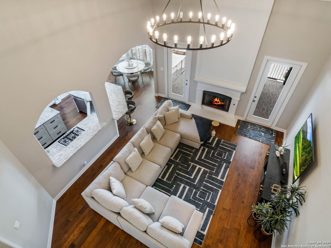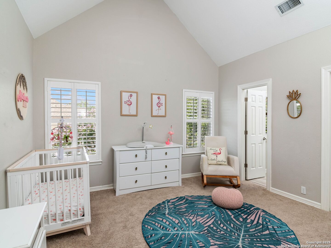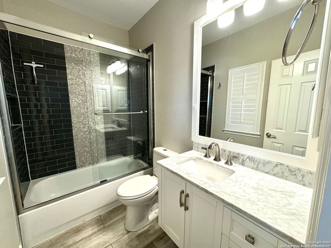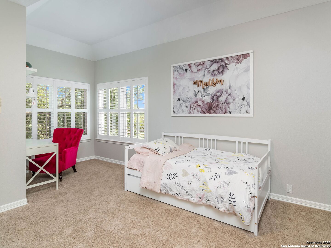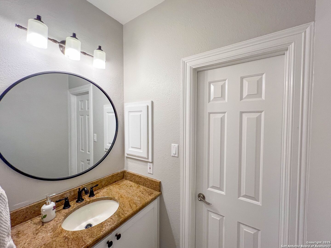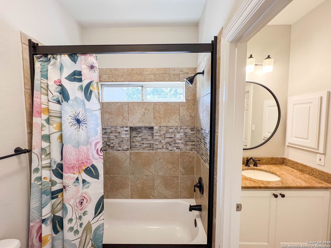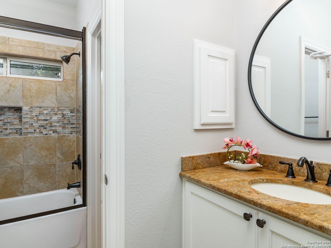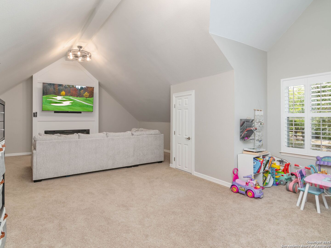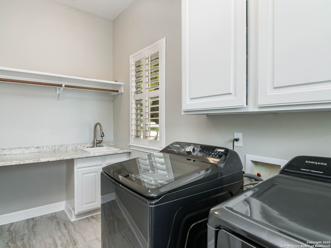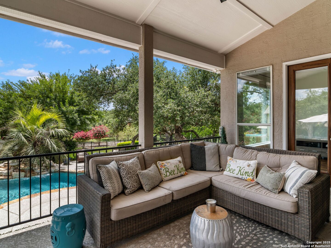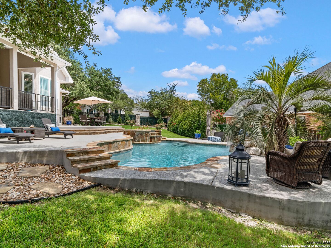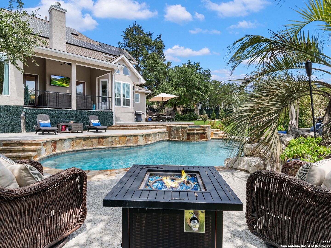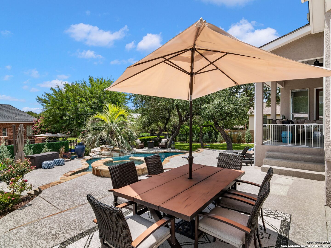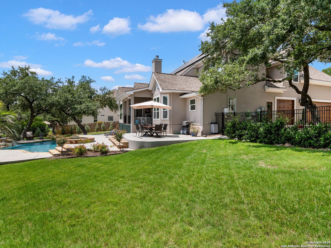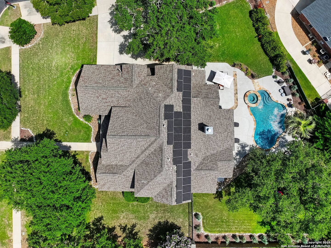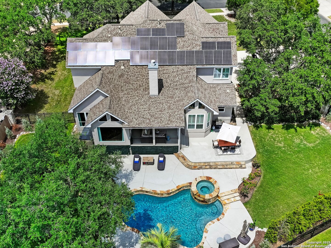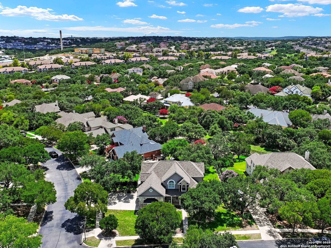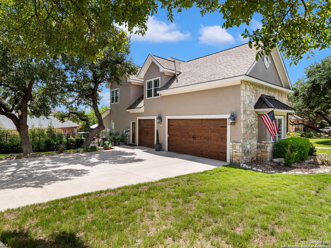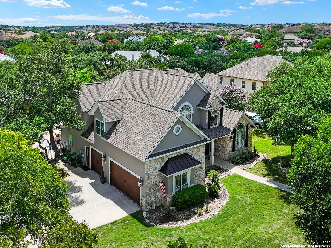Property Details
SPLIT FAIRWAY
San Antonio, TX 78260
$1,149,000
4 BD | 4 BA |
Property Description
FALL IN LOVE with this gorgeous home in the highly sought-after Canyon Springs neighborhood! Recently renovated with SOLAR POWER. This remarkable home offers 4,370 square feet and a thoughtfully designed living space, featuring bright white walls, soaring vaulted ceilings, and abundant natural light from striking picture windows. The inviting family room, complete with a cozy fireplace, seamlessly flows into the elegant dining area and a dedicated executive office. At the heart of the home is the breathtaking island kitchen, perfect for entertaining, featuring a Carrara marble backsplash, a generously sized island, and a sunny breakfast nook with pool views. The main-level primary suite is a true retreat, boasting a sitting area with a fireplace and a beautifully updated en suite bath showcasing imported tile from Greece, a luxurious soaking tub, and an oversized shower. This home also offers three spacious secondary bedrooms and three full baths plus one-half bath. Upstairs, the expansive game room with a third fireplace provides an ideal space for relaxation and entertainment. Step outside to discover your outdoor oasis, complete with an expansive backyard, a covered patio with a sitting area, and a sparkling pool with a spa and waterfall. With countless luxurious details throughout, this home embodies elevated living. Enjoy the full range of community amenities, including parks, a basketball court, a golf course, a pool, and a clubhouse. Don't miss the opportunity to make this stunning property your own-schedule your tour today!
-
Type: Residential Property
-
Year Built: 1999
-
Cooling: Three+ Central
-
Heating: Central
-
Lot Size: 0.46 Acres
Property Details
- Status:Available
- Type:Residential Property
- MLS #:1853192
- Year Built:1999
- Sq. Feet:4,370
Community Information
- Address:922 SPLIT FAIRWAY San Antonio, TX 78260
- County:Bexar
- City:San Antonio
- Subdivision:CANYON SPRINGS TRAILS NE
- Zip Code:78260
School Information
- High School:Ronald Reagan
- Middle School:Barbara Bush
- Elementary School:Tuscany Heights
Features / Amenities
- Total Sq. Ft.:4,370
- Interior Features:Two Living Area, Separate Dining Room, Eat-In Kitchen, Island Kitchen, Breakfast Bar, Walk-In Pantry, Study/Library, Game Room, Media Room, Utility Room Inside, 1st Floor Lvl/No Steps, High Ceilings, Open Floor Plan, Pull Down Storage, Cable TV Available, High Speed Internet, Laundry Main Level, Walk in Closets, Attic - Floored
- Fireplace(s): Two, Three+, Family Room, Primary Bedroom, Gas Logs Included, Game Room
- Floor:Carpeting, Saltillo Tile, Wood
- Inclusions:Ceiling Fans, Chandelier, Washer Connection, Dryer Connection, Built-In Oven, Self-Cleaning Oven, Microwave Oven, Gas Cooking, Disposal, Dishwasher, Ice Maker Connection, Water Softener (owned), Water Softener (Leased), Intercom, Smoke Alarm, Security System (Owned), Gas Water Heater, Garage Door Opener, Plumb for Water Softener, Solid Counter Tops, Double Ovens, Custom Cabinets, 2+ Water Heater Units, Private Garbage Service
- Master Bath Features:Tub/Shower Separate, Separate Vanity, Double Vanity, Garden Tub
- Exterior Features:Patio Slab, Covered Patio, Wrought Iron Fence, Sprinkler System, Double Pane Windows, Solar Screens, Storage Building/Shed, Has Gutters, Mature Trees
- Cooling:Three+ Central
- Heating Fuel:Electric, Natural Gas
- Heating:Central
- Master:23x19
- Bedroom 2:20x13
- Bedroom 3:16x14
- Bedroom 4:16x13
- Dining Room:16x14
- Family Room:22x17
- Kitchen:18x14
- Office/Study:17x14
Architecture
- Bedrooms:4
- Bathrooms:4
- Year Built:1999
- Stories:2
- Style:Two Story, Traditional
- Roof:Composition
- Foundation:Slab
- Parking:Three Car Garage, Attached, Side Entry
Property Features
- Neighborhood Amenities:Controlled Access, Pool, Tennis, Golf Course, Park/Playground, Sports Court, Basketball Court, Guarded Access
- Water/Sewer:Sewer System, Water Storage
Tax and Financial Info
- Proposed Terms:Conventional, VA, TX Vet, Cash
- Total Tax:13887.33
4 BD | 4 BA | 4,370 SqFt
© 2025 Lone Star Real Estate. All rights reserved. The data relating to real estate for sale on this web site comes in part from the Internet Data Exchange Program of Lone Star Real Estate. Information provided is for viewer's personal, non-commercial use and may not be used for any purpose other than to identify prospective properties the viewer may be interested in purchasing. Information provided is deemed reliable but not guaranteed. Listing Courtesy of Deanna Wright with Kuper Sotheby's Int'l Realty.

