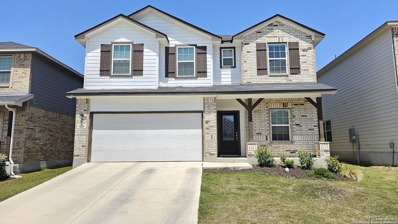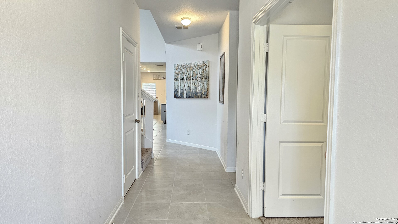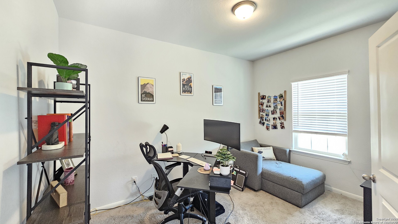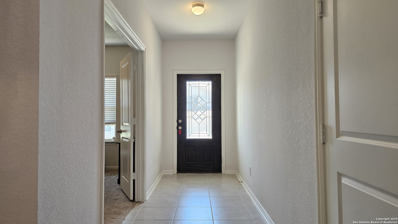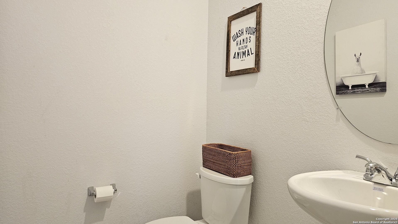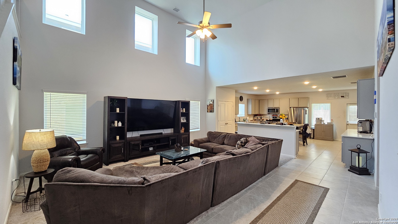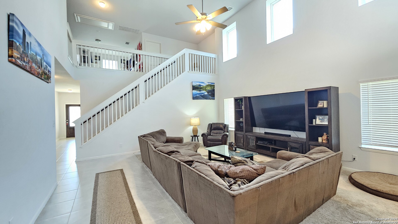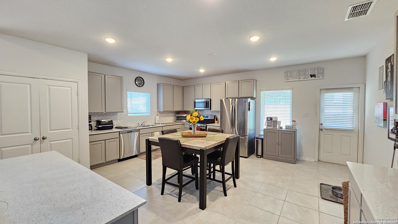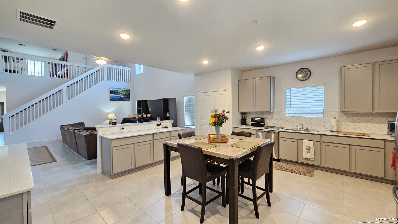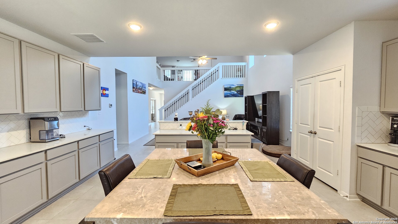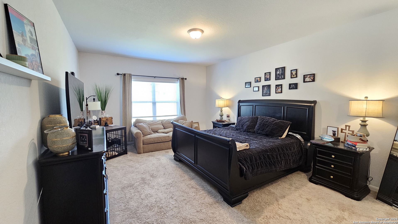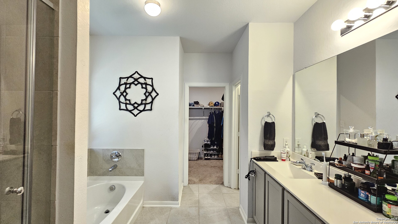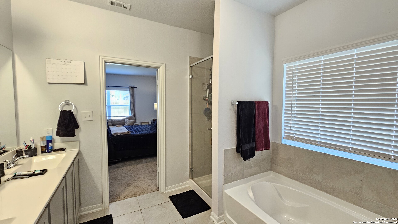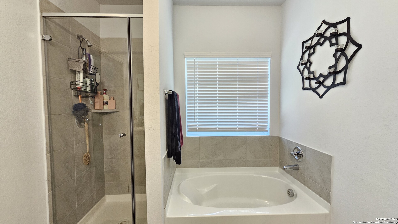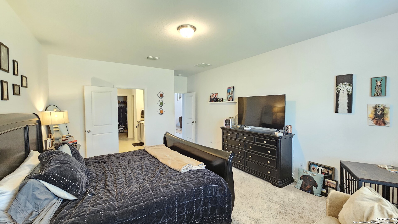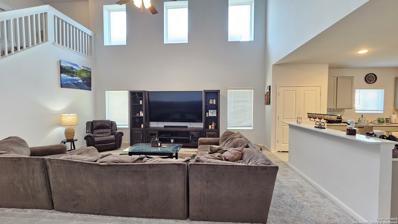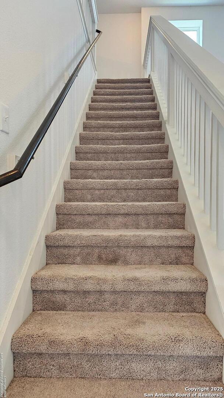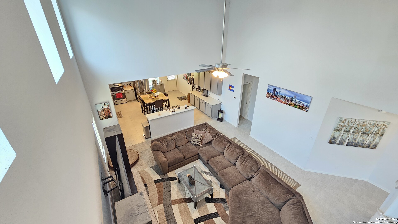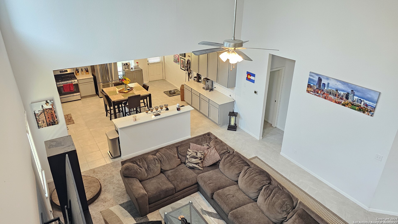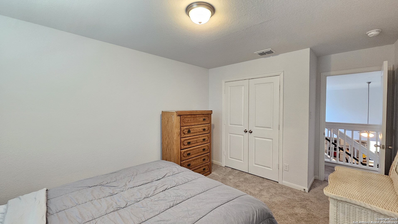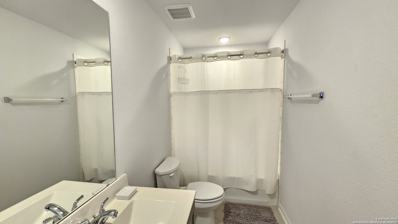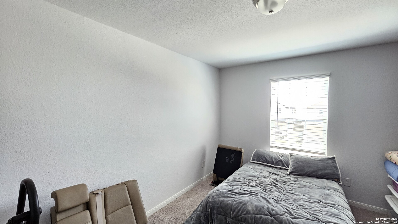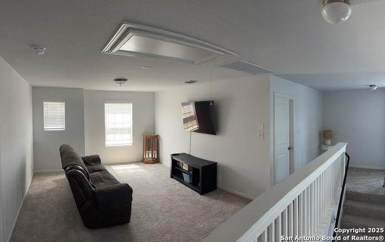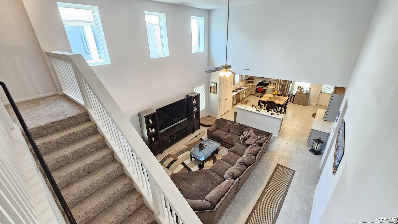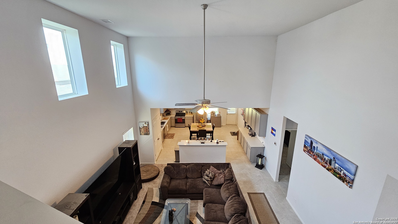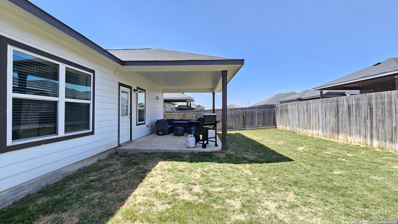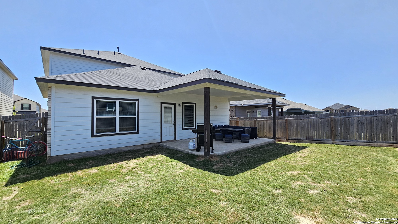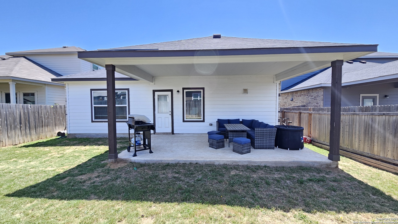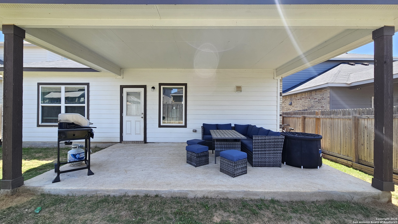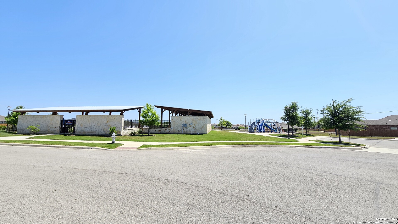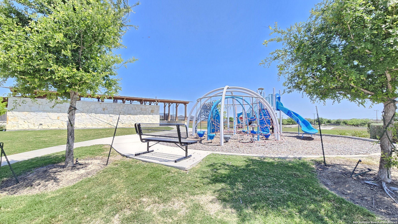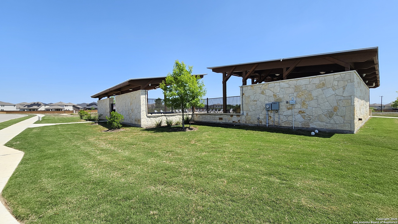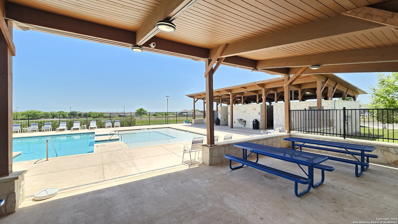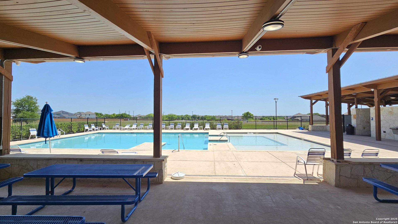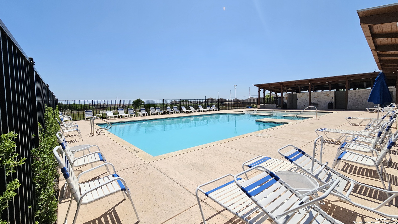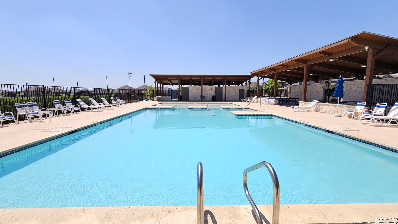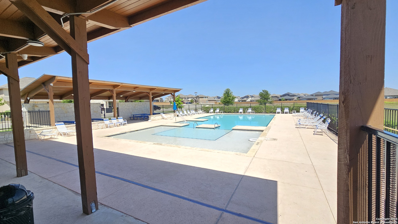Property Details
Yaya
Converse, TX 78109
$409,979
4 BD | 4 BA |
Property Description
Extremely open floor concept with 2 Master Suites! 4 Bedrooms with an Office (or 5th BR), perfect for working from home. This floorplan is ideal for a growing family offering space & flexibility. The Family Room is highlighted with a 30ft ceiling. The oversized kitchen features gorgeous granite counter tops, large island, 42 in. upper cabinetry & a breakfast area. The entry way is highlighted with extensive tiled floor from front to rear doors. 1st floor Master suite has an elegant master bath & expansive walk-in closet. The upstairs is open to below and offers 3 BRs & 2 full baths. The Jr. master has a full bath. The oversized game room is perfect for game nights with family. The backyard offers an extended covered patio, perfect for BBQ'S & entertaining. Close to Randolph AFB, Brooke Army Medical Ctr, Fort Sam Houston Joint Base SA, Loop 1604, IH10E, shopping, eateries, and entertainment.
-
Type: Residential Property
-
Year Built: 2021
-
Cooling: One Central
-
Heating: Central,Heat Pump
-
Lot Size: 0.12 Acres
Property Details
- Status:Available
- Type:Residential Property
- MLS #:1855980
- Year Built:2021
- Sq. Feet:2,820
Community Information
- Address:9215 Yaya Converse, TX 78109
- County:Bexar
- City:Converse
- Subdivision:NOTTING HILL
- Zip Code:78109
School Information
- School System:East Central I.S.D
- High School:East Central
- Middle School:Heritage
- Elementary School:Tradition
Features / Amenities
- Total Sq. Ft.:2,820
- Interior Features:One Living Area, Breakfast Bar, Study/Library, Loft, Utility Room Inside, High Ceilings, Open Floor Plan
- Fireplace(s): Not Applicable
- Floor:Carpeting, Ceramic Tile
- Inclusions:Ceiling Fans, Washer Connection, Dryer Connection, Stove/Range, Dishwasher, Ice Maker Connection, Smoke Alarm, Gas Water Heater, Garage Door Opener, Plumb for Water Softener, Solid Counter Tops, Carbon Monoxide Detector
- Master Bath Features:Tub/Shower Separate
- Cooling:One Central
- Heating Fuel:Natural Gas
- Heating:Central, Heat Pump
- Master:14x21
- Bedroom 2:11x16
- Bedroom 3:9x16
- Bedroom 4:14x14
- Kitchen:19x18
- Office/Study:9x12
Architecture
- Bedrooms:4
- Bathrooms:4
- Year Built:2021
- Stories:1
- Style:One Story, Traditional
- Roof:Composition
- Foundation:Slab
- Parking:Two Car Garage
Property Features
- Neighborhood Amenities:Pool
- Water/Sewer:Water System, Sewer System
Tax and Financial Info
- Proposed Terms:Conventional, FHA, VA, TX Vet, Cash
- Total Tax:8557.58
4 BD | 4 BA | 2,820 SqFt
© 2025 Lone Star Real Estate. All rights reserved. The data relating to real estate for sale on this web site comes in part from the Internet Data Exchange Program of Lone Star Real Estate. Information provided is for viewer's personal, non-commercial use and may not be used for any purpose other than to identify prospective properties the viewer may be interested in purchasing. Information provided is deemed reliable but not guaranteed. Listing Courtesy of Juan Lopez with Vortex Realty.

