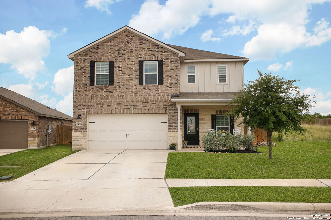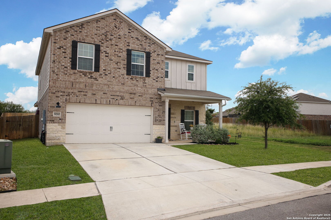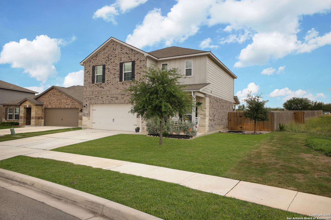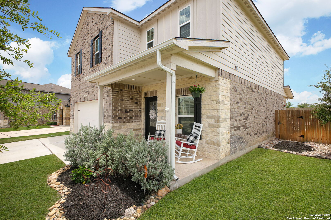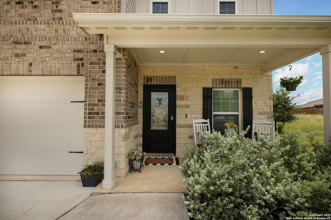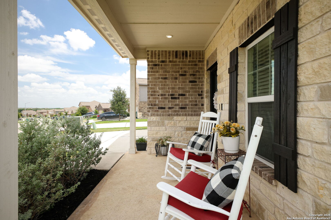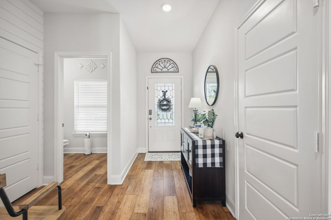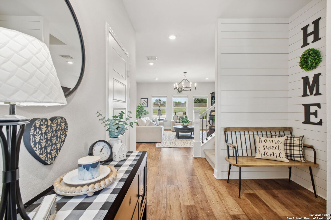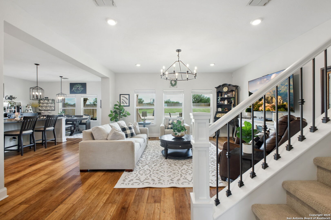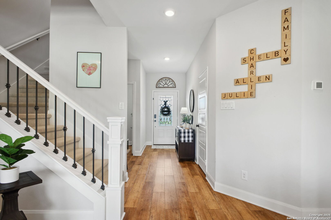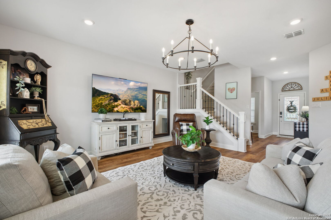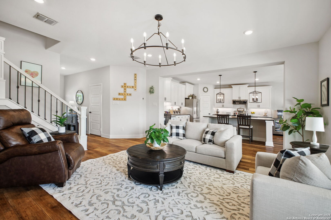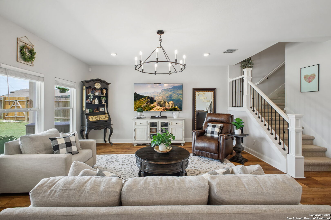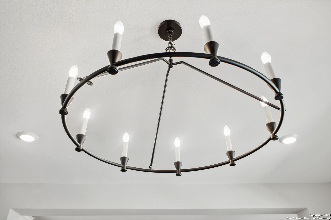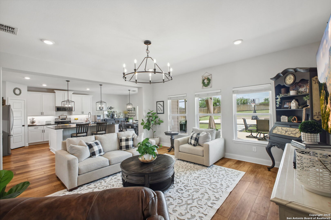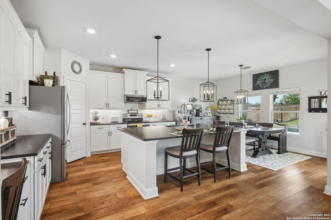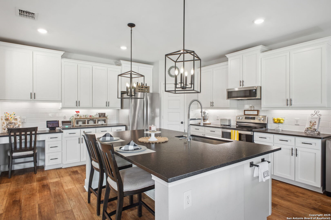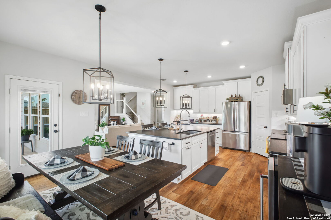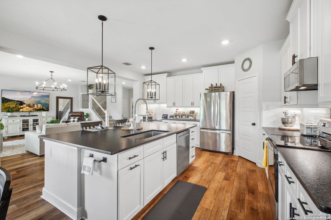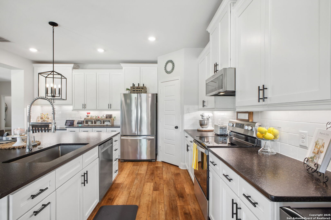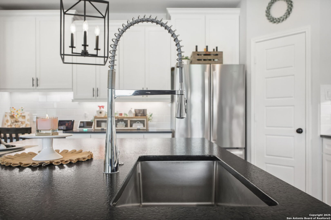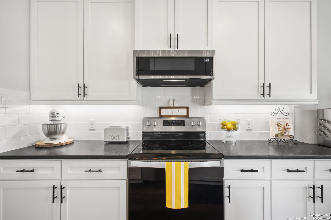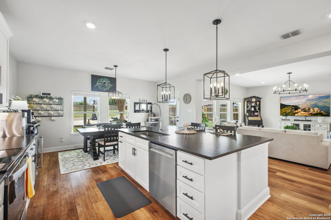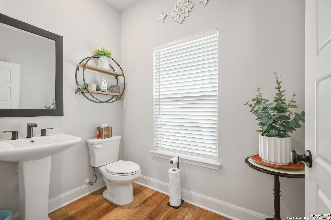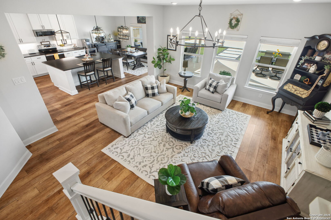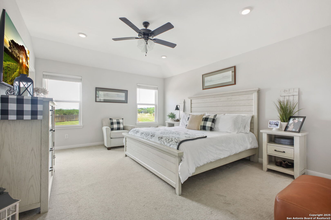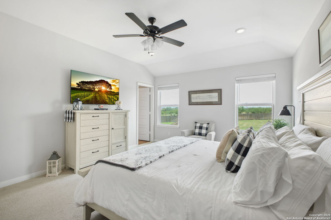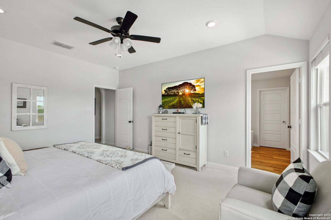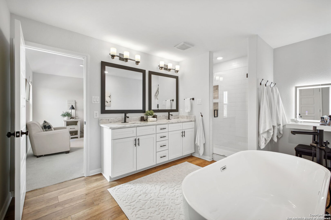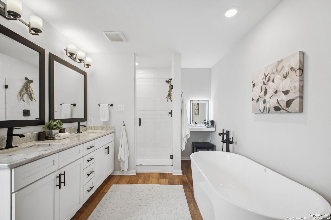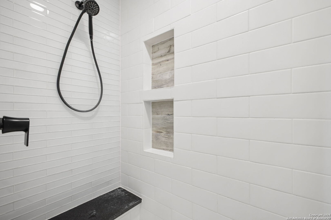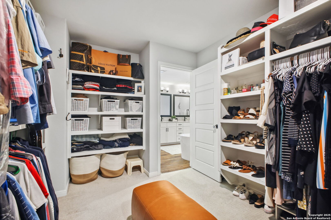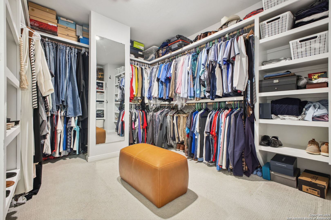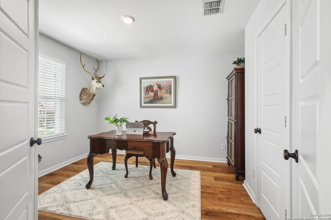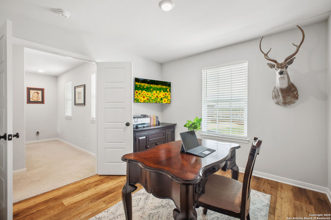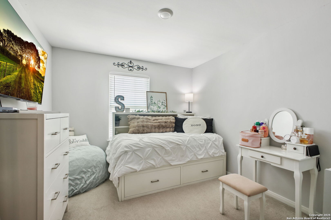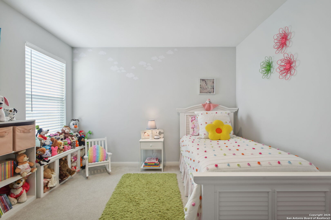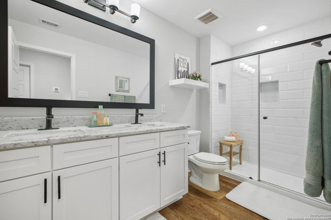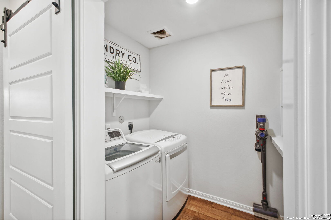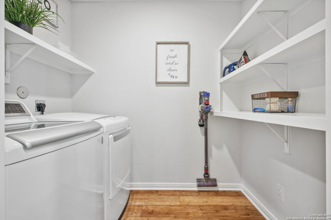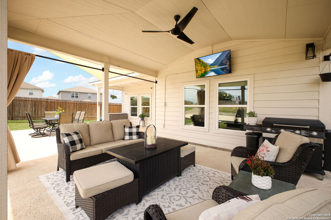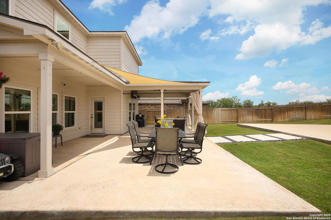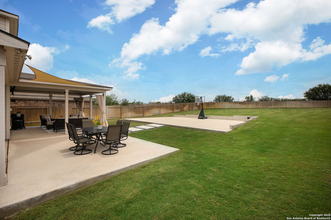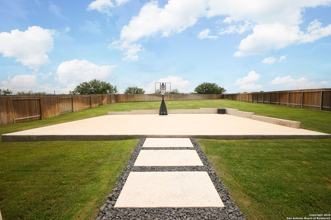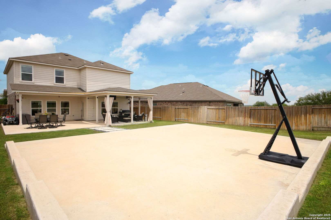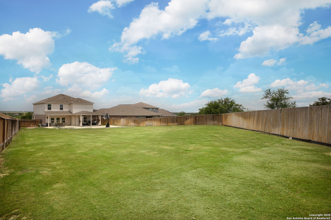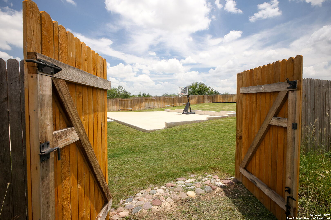Property Details
Nubuck Branch
Converse, TX 78109
$425,000
4 BD | 3 BA |
Property Description
Welcome to 9210 Nubuck Branch, a beautifully appointed 4-bedroom, 2.5-bath home that offers high-end finishes and thoughtful design touches that set it apart from the rest. The open-concept floor plan is perfect for modern living, highlighted by an oversized island kitchen featuring leathered granite countertops, upgraded appliances, and plenty of space to entertain. Retreat to the spa-like primary bathroom complete with a free-standing soaking tub and a walk-in shower with his & hers shower heads-true luxury and relaxation at your fingertips. Situated on a premium oversized lot with no neighbors behind or on one side, you'll enjoy added privacy and space. The backyard is an entertainer's dream with an expansive covered patio and your very own basketball court-perfect for family fun or weekend gatherings. Don't miss the chance to own one of the best homes in the area! Conveniently located near Randolph AFB and Loop 1604. Basketball hoop and riding lawnmower convey with property.
-
Type: Residential Property
-
Year Built: 2021
-
Cooling: One Central
-
Heating: Central
-
Lot Size: 0.36 Acres
Property Details
- Status:Available
- Type:Residential Property
- MLS #:1872903
- Year Built:2021
- Sq. Feet:2,243
Community Information
- Address:9210 Nubuck Branch Converse, TX 78109
- County:Bexar
- City:Converse
- Subdivision:HIGHTOP RIDGE
- Zip Code:78109
School Information
- School System:Judson
- High School:Judson
- Middle School:Judson Middle School
- Elementary School:Converse
Features / Amenities
- Total Sq. Ft.:2,243
- Interior Features:One Living Area, Eat-In Kitchen, Island Kitchen, Walk-In Pantry, Utility Room Inside, All Bedrooms Upstairs, 1st Floor Lvl/No Steps, Open Floor Plan, Pull Down Storage, Cable TV Available, High Speed Internet, Laundry Upper Level, Walk in Closets
- Fireplace(s): Not Applicable
- Floor:Carpeting, Vinyl
- Inclusions:Ceiling Fans, Chandelier, Washer Connection, Dryer Connection, Microwave Oven, Stove/Range, Disposal, Dishwasher, Ice Maker Connection, Smoke Alarm, Electric Water Heater, Garage Door Opener, Plumb for Water Softener, Solid Counter Tops
- Master Bath Features:Tub/Shower Separate, Double Vanity, Garden Tub
- Exterior Features:Patio Slab, Covered Patio, Privacy Fence, Sprinkler System, Other - See Remarks
- Cooling:One Central
- Heating Fuel:Electric
- Heating:Central
- Master:17x13
- Bedroom 2:12x10
- Bedroom 3:11x11
- Bedroom 4:11x10
- Dining Room:16x9
- Kitchen:16x15
Architecture
- Bedrooms:4
- Bathrooms:3
- Year Built:2021
- Stories:2
- Style:Two Story, Traditional
- Roof:Composition
- Foundation:Slab
- Parking:Two Car Garage, Attached
Property Features
- Neighborhood Amenities:Park/Playground, BBQ/Grill
- Water/Sewer:Water System, Sewer System
Tax and Financial Info
- Proposed Terms:Conventional, FHA, VA, Cash
- Total Tax:9093
4 BD | 3 BA | 2,243 SqFt
© 2025 Lone Star Real Estate. All rights reserved. The data relating to real estate for sale on this web site comes in part from the Internet Data Exchange Program of Lone Star Real Estate. Information provided is for viewer's personal, non-commercial use and may not be used for any purpose other than to identify prospective properties the viewer may be interested in purchasing. Information provided is deemed reliable but not guaranteed. Listing Courtesy of Brett Gaines with Keller Williams Heritage.

