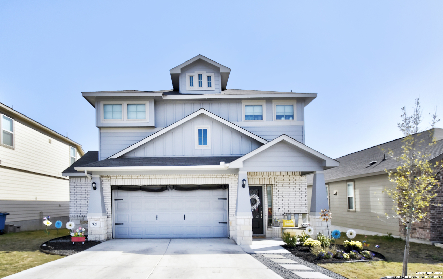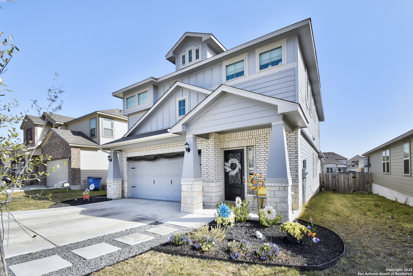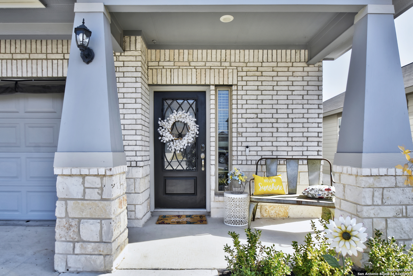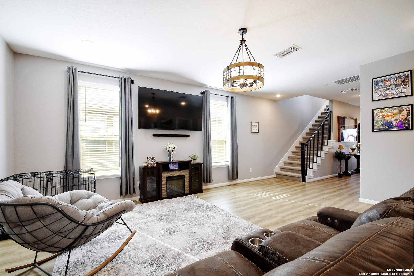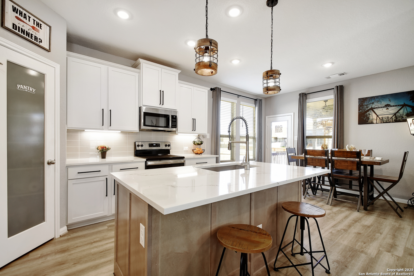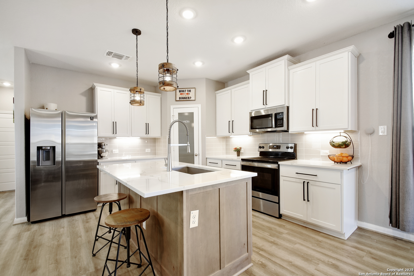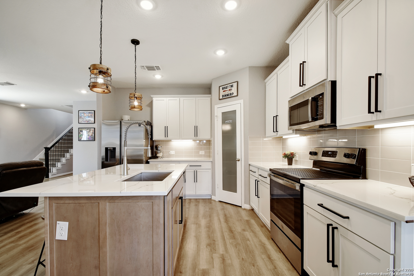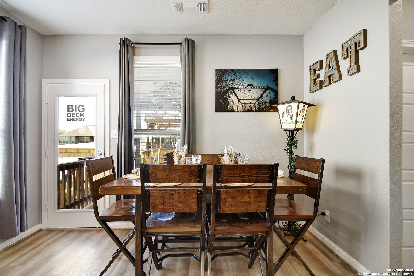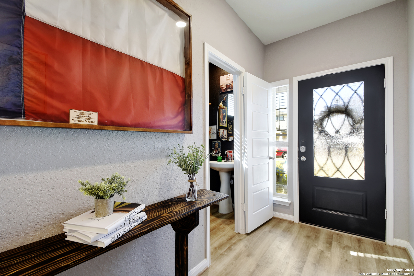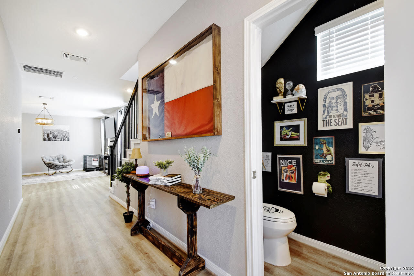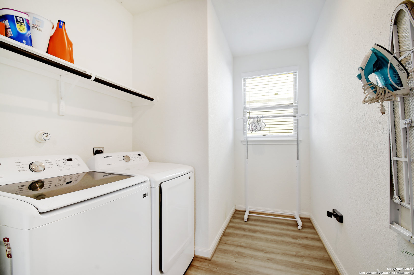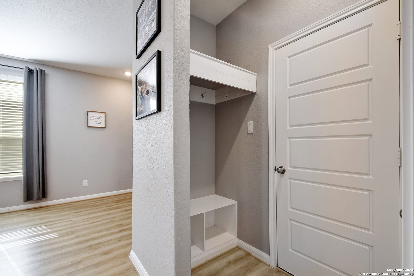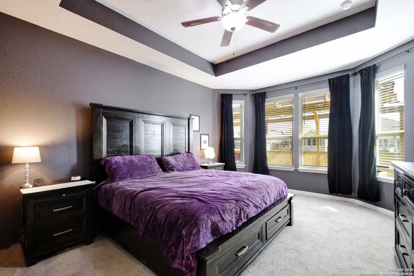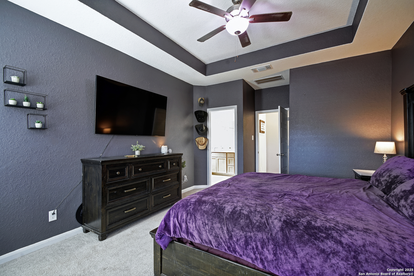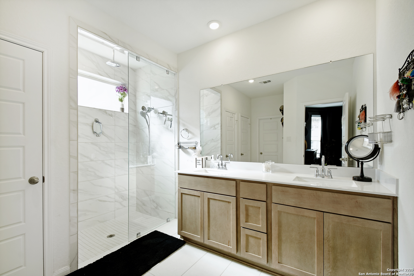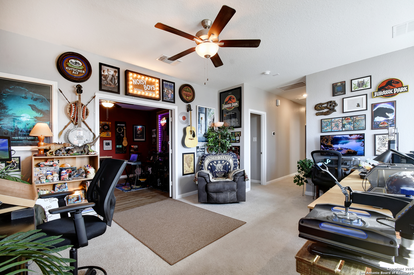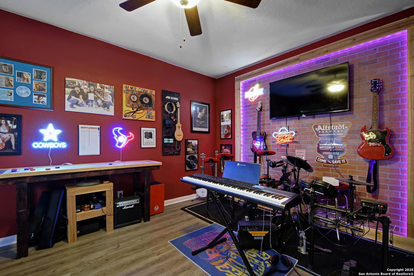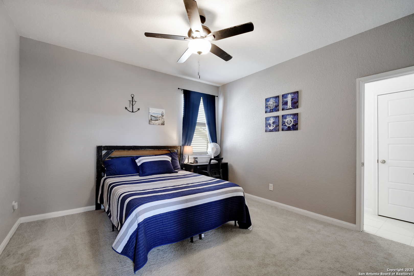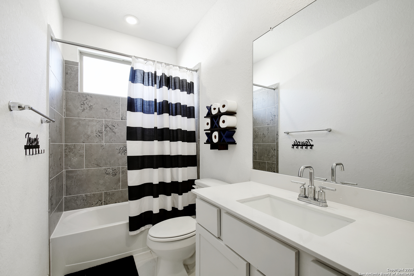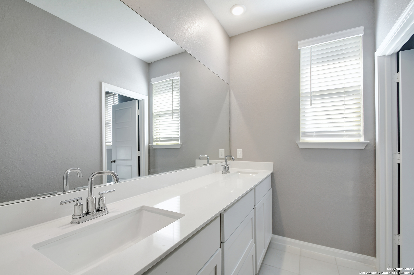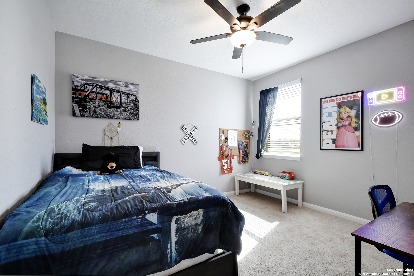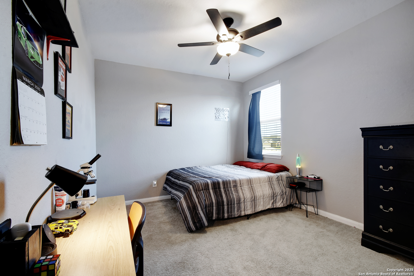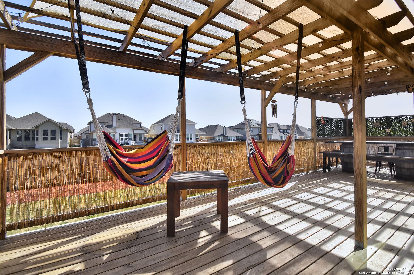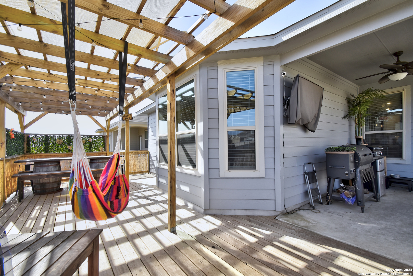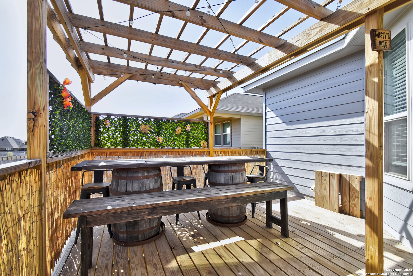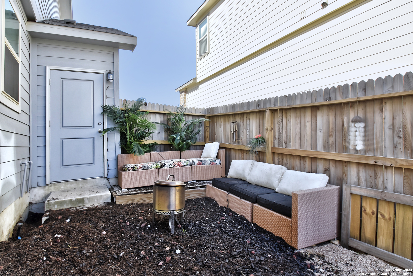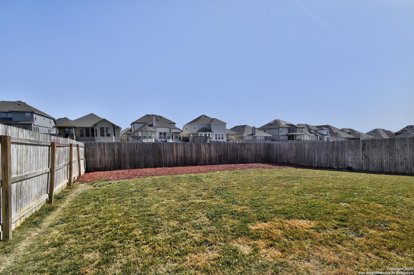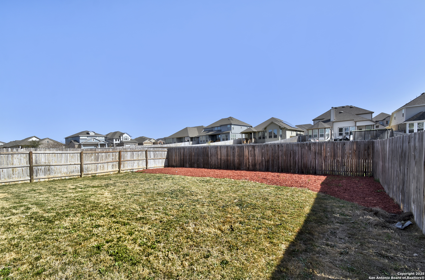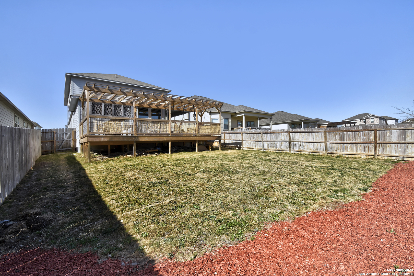Property Details
Windflower
New Braunfels, TX 78130
$405,000
4 BD | 4 BA |
Property Description
Just beyond the bustle of the Town Center at Creekside is the Overlook at Creekside. There you will find this absolute gem of a home. This 2022 built, 2632sqft, 4 bed, 3 & 1/2 bath, 2-story with loft, office/flex room, 2-car garage, and big deck has everything you are looking for! It's hard to ignore the curb appeal with recently added walkway to the front door and beautiful landscaping. When you step inside you really start to see what this home has to offer. Fresh semi-gloss paint throughout, upgraded lighting including ceiling fans throughout, quartz countertops, and space to relax and play! The home has two primary bedrooms and two living spaces - one of each down stairs and up. The room with the most potential, the flex room, currently used as a music room, can absolutely be used as an office space or as a fifth bedroom. Just beyond the beautiful kitchen out the back door is the backyard oasis - a huge reinforced deck ready for you to enjoy, even coming with space and power supply for a hot tub! Just as an added treat for whomever buys this home, the sellers will be leaving 6 mounted tv's, and refrigerator. Schedule your showing today and come make it yours!
-
Type: Residential Property
-
Year Built: 2022
-
Cooling: One Central,Zoned
-
Heating: Central,1 Unit
-
Lot Size: 0.16 Acres
Property Details
- Status:Available
- Type:Residential Property
- MLS #:1852250
- Year Built:2022
- Sq. Feet:2,632
Community Information
- Address:921 Windflower New Braunfels, TX 78130
- County:Comal
- City:New Braunfels
- Subdivision:HEATHERFIELD
- Zip Code:78130
School Information
- School System:Comal
- High School:Canyon
- Middle School:Canyon
- Elementary School:Freiheit
Features / Amenities
- Total Sq. Ft.:2,632
- Interior Features:Two Living Area, Eat-In Kitchen, Island Kitchen, Walk-In Pantry, Game Room, Loft, Utility Room Inside, High Ceilings, Pull Down Storage, Cable TV Available, High Speed Internet, Laundry Lower Level, Laundry Room, Walk in Closets, Attic - Pull Down Stairs
- Fireplace(s): Not Applicable
- Floor:Carpeting, Ceramic Tile, Laminate
- Inclusions:Ceiling Fans, Washer Connection, Dryer Connection, Self-Cleaning Oven, Microwave Oven, Stove/Range, Refrigerator, Disposal, Dishwasher, Ice Maker Connection, Smoke Alarm, Electric Water Heater, Garage Door Opener, Plumb for Water Softener, Solid Counter Tops, Carbon Monoxide Detector, Private Garbage Service
- Master Bath Features:Shower Only, Double Vanity
- Exterior Features:Covered Patio, Deck/Balcony, Privacy Fence, Double Pane Windows, Other - See Remarks
- Cooling:One Central, Zoned
- Heating Fuel:Electric
- Heating:Central, 1 Unit
- Master:15x17
- Bedroom 2:13x11
- Bedroom 3:11x14
- Bedroom 4:13x14
- Dining Room:12x8
- Kitchen:12x14
Architecture
- Bedrooms:4
- Bathrooms:4
- Year Built:2022
- Stories:2
- Style:Two Story, Traditional
- Roof:Composition
- Foundation:Slab
- Parking:Two Car Garage, Attached
Property Features
- Lot Dimensions:49x148
- Neighborhood Amenities:Pool, Park/Playground
- Water/Sewer:City
Tax and Financial Info
- Proposed Terms:Conventional, FHA, VA, Cash
- Total Tax:5645.77
4 BD | 4 BA | 2,632 SqFt
© 2025 Lone Star Real Estate. All rights reserved. The data relating to real estate for sale on this web site comes in part from the Internet Data Exchange Program of Lone Star Real Estate. Information provided is for viewer's personal, non-commercial use and may not be used for any purpose other than to identify prospective properties the viewer may be interested in purchasing. Information provided is deemed reliable but not guaranteed. Listing Courtesy of Andrew Corder with Real Broker, LLC.

