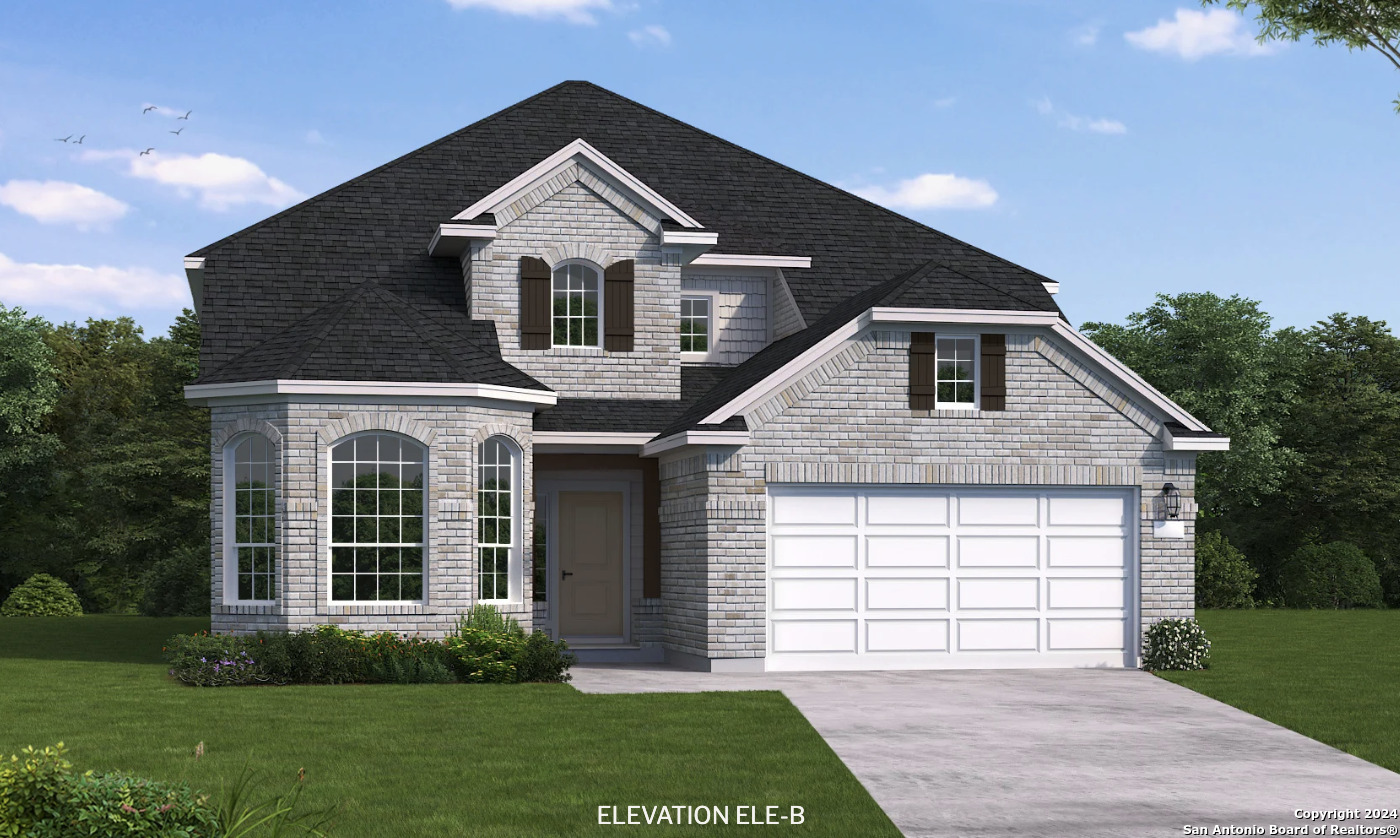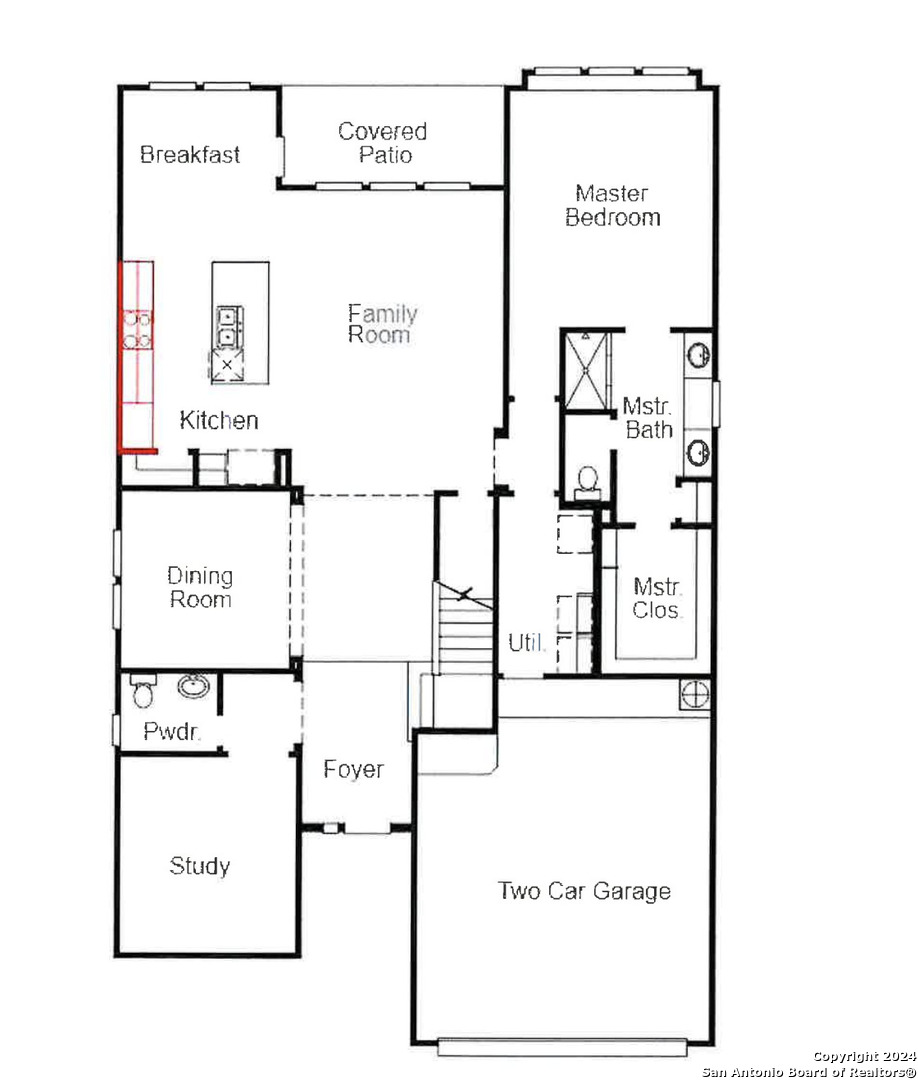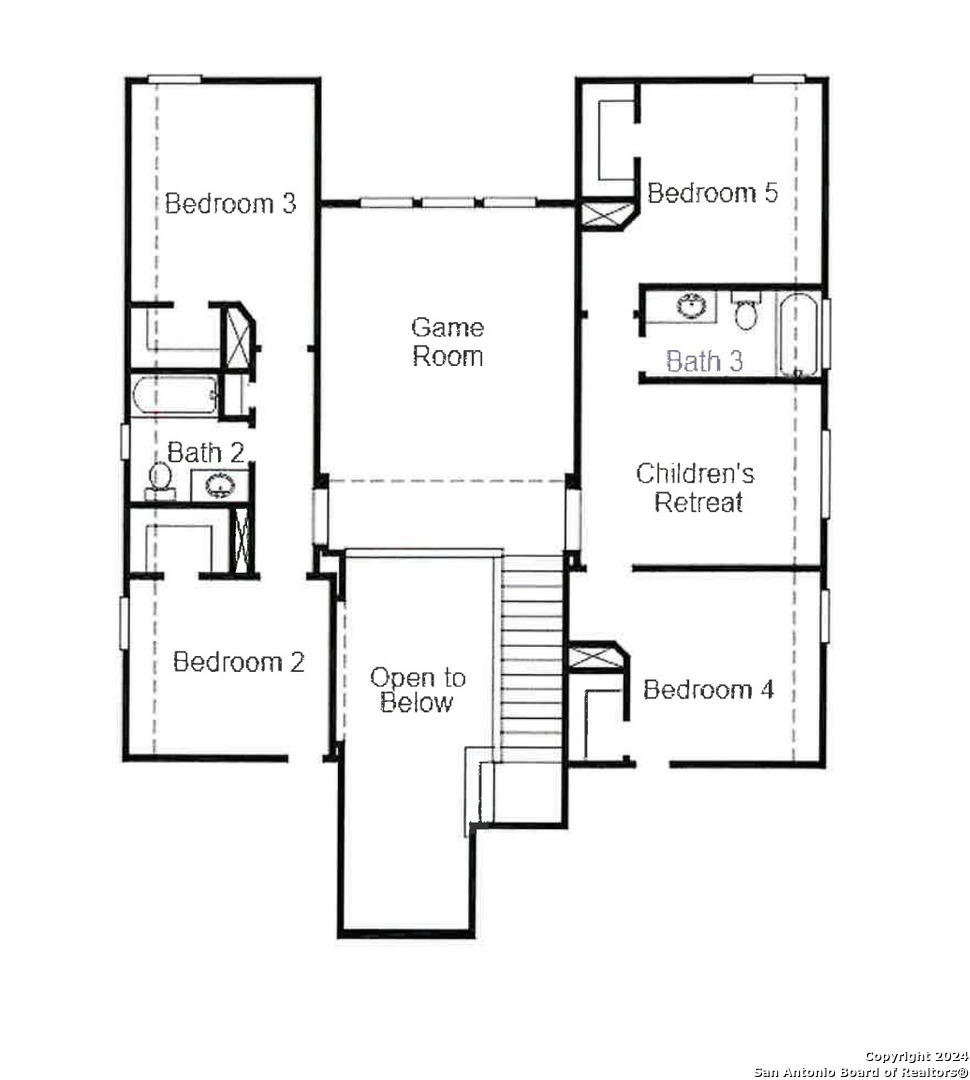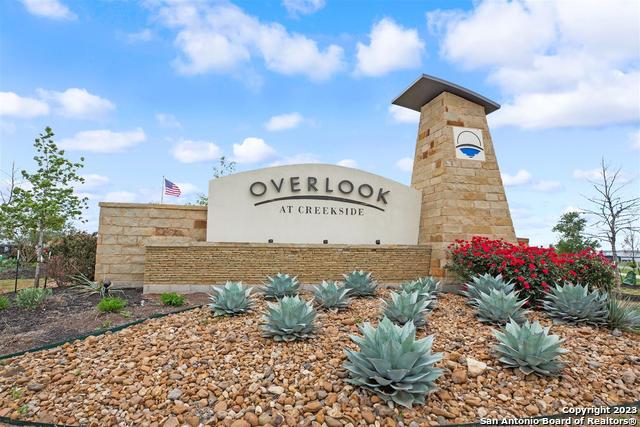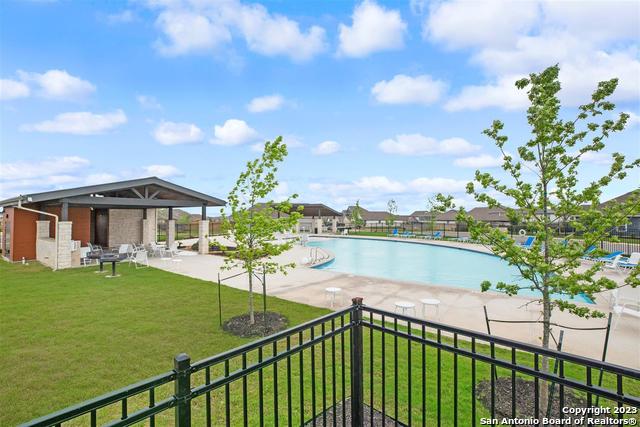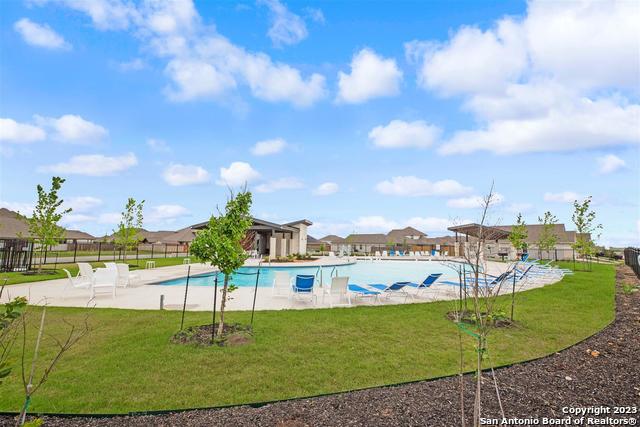Property Details
Pasture Rose
New Braunfels, TX 78130
$498,645
5 BD | 3 BA |
Property Description
ENJOY THE SERENITY OF OVERLOOK AT CREEKSIDE, A NEW BRAUNFELS COMMUNITY WITH THE EVER SO POPULAR GRANGER MODEL. THIS STUNNING 5-BEDROOM HOME IS PERFECT FOR GENERATIONAL LIVING. THE HOME INCLUDES A LARGE GAME ROOM AND UPSTAIRS CHILDREN'S RETREAT AREA, PERFECT FOR ENTERTAINING. ENTER THE HOME THROUGH THE 8-FOOT CHERRY TEXTURED STAINED FIBERGLASS DOOR WHICH PROVIDES NATURAL LIGHT IN THE FOYER AREA. AS YOU WALK INTO THE GRAND ENTRANCE, YOU WILL FIND HIGH CEILINGS AND HORIZONTAL IRON STAIR BANISTERS. THIS HOME FEATURES REVWOOD FLOORING, LIGHT COLORED 42' INCH TOP CABINETS AND CONTRASTING BOTTOM CABINETS, IN THE SPACIOUS OPEN KITCHEN AREA, BUILT-IN WHIRLPOOL APPLIANCES, A BLANCO DIAMOND SINGLE SINK SUPER BOWL, AS WELL AS PENDANT LIGHTING WHICH ADORNS THE ISLAND AREA. THE PRIMARY RETREAT IS LOCATED DOWNSTAIRS WITH EASY ACCESS TO THE SPACIOUS UTILITY ROOM AND GARAGE ENTRY. THIS ENERGY-EFFICIENT HOME IS SURE TO REDUCE YOUR HEATING AND COOLING COSTS. LOCATED IN HIGHLY-ACCLAIMED COMAL ISD AND JUST MINUTES AWAY FROM SHOPPING, DINING, OUTLET MALLS, AND HIGHWAY 1-35 TO AUSTIN AND SAN ANTONIO, YOU WILL FALL IN LOVE WITH ALL THIS HOME HAS TO OFFER. SCHEDULE AN APPOINTMENT TODAY TO VIEW THE GRANGER!
-
Type: Residential Property
-
Year Built: 2024
-
Cooling: One Central
-
Heating: Central
-
Lot Size: 0.14 Acres
Property Details
- Status:Available
- Type:Residential Property
- MLS #:1770377
- Year Built:2024
- Sq. Feet:3,075
Community Information
- Address:921 Pasture Rose New Braunfels, TX 78130
- County:Comal
- City:New Braunfels
- Subdivision:OVERLOOK AT CREEKSIDE UNIT 2
- Zip Code:78130
School Information
- School System:Comal
- High School:Canyon
- Middle School:Canyon
- Elementary School:Freiheit
Features / Amenities
- Total Sq. Ft.:3,075
- Interior Features:One Living Area, Separate Dining Room, Eat-In Kitchen, Island Kitchen, Study/Library, Game Room, Utility Room Inside, High Ceilings, Cable TV Available, High Speed Internet, Laundry Room, Walk in Closets
- Fireplace(s): Not Applicable
- Floor:Carpeting, Vinyl, Brick
- Inclusions:Ceiling Fans, Washer Connection, Dryer Connection, Cook Top, Built-In Oven, Microwave Oven, Dishwasher, Vent Fan, Smoke Alarm, Pre-Wired for Security, Electric Water Heater, In Wall Pest Control, City Garbage service
- Master Bath Features:Shower Only, Double Vanity
- Exterior Features:Patio Slab, Sprinkler System, Double Pane Windows, Has Gutters
- Cooling:One Central
- Heating Fuel:Electric
- Heating:Central
- Master:14x14
- Bedroom 2:11x10
- Bedroom 3:10x12
- Bedroom 4:10x9
- Dining Room:10x11
- Family Room:15x11
- Kitchen:11x12
- Office/Study:11x12
Architecture
- Bedrooms:5
- Bathrooms:3
- Year Built:2024
- Stories:2
- Style:Two Story
- Roof:Composition
- Foundation:Slab
- Parking:Two Car Garage
Property Features
- Lot Dimensions:50x120
- Neighborhood Amenities:Pool
- Water/Sewer:Co-op Water
Tax and Financial Info
- Proposed Terms:Conventional, FHA, VA, TX Vet, Cash
- Total Tax:1.62
5 BD | 3 BA | 3,075 SqFt
© 2024 Lone Star Real Estate. All rights reserved. The data relating to real estate for sale on this web site comes in part from the Internet Data Exchange Program of Lone Star Real Estate. Information provided is for viewer's personal, non-commercial use and may not be used for any purpose other than to identify prospective properties the viewer may be interested in purchasing. Information provided is deemed reliable but not guaranteed. Listing Courtesy of Batey McGraw with DFH Realty Texas, LLC.

