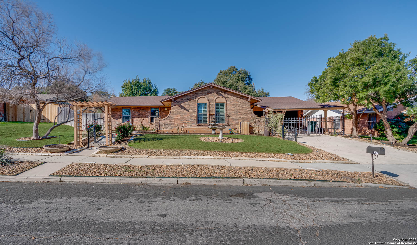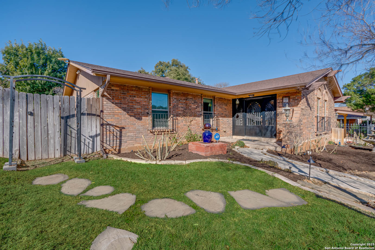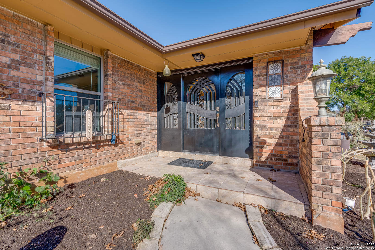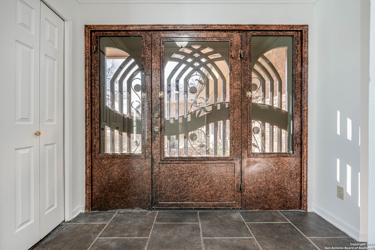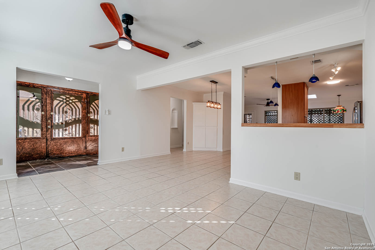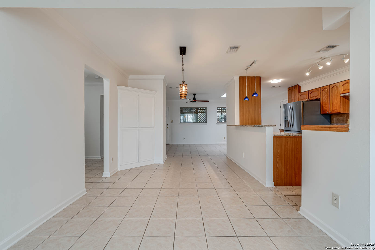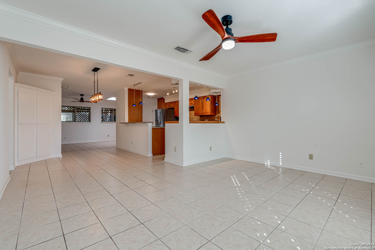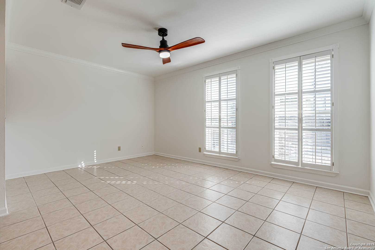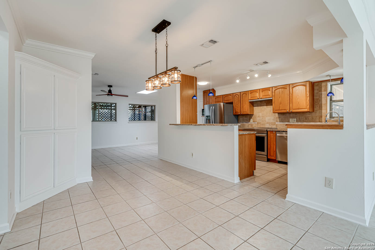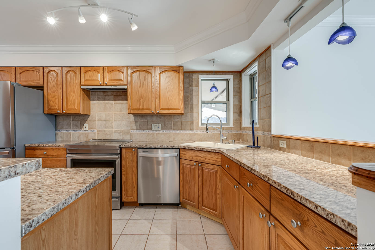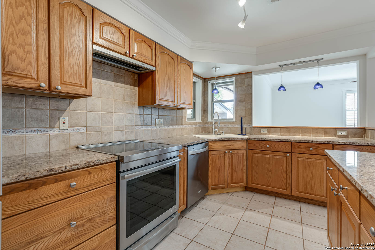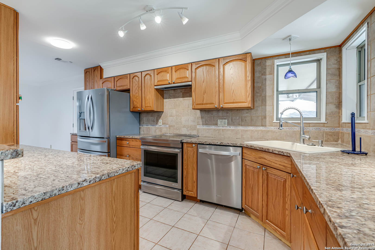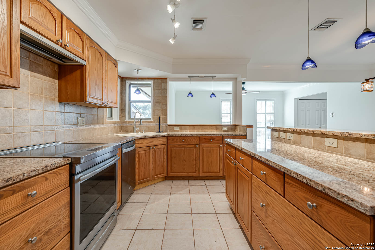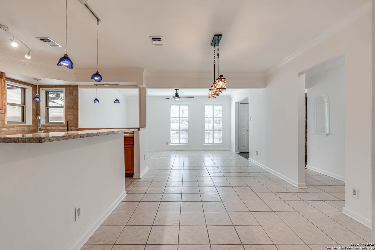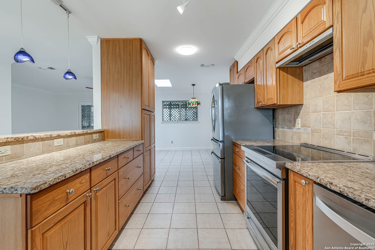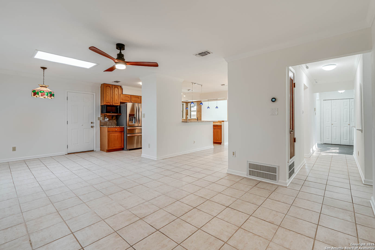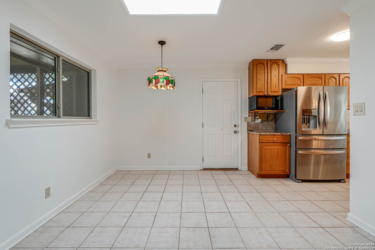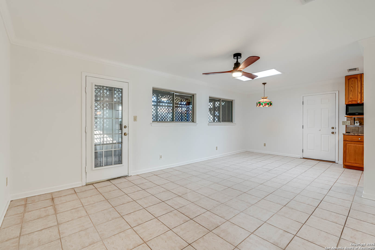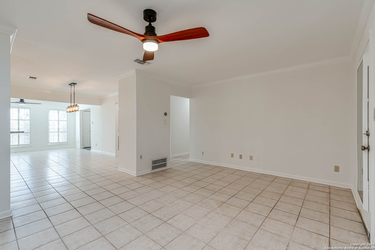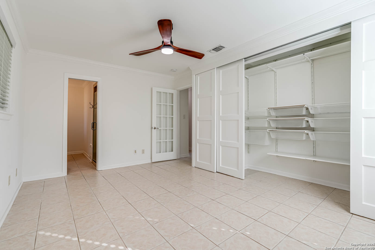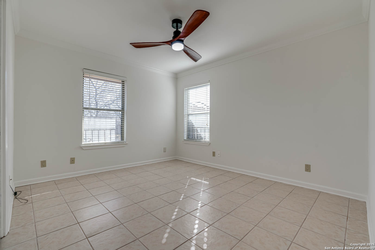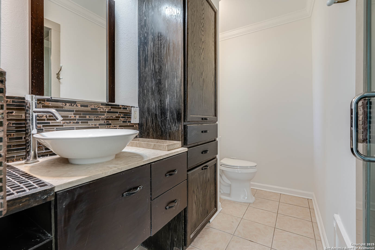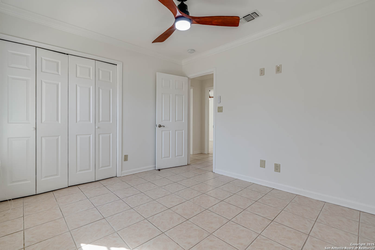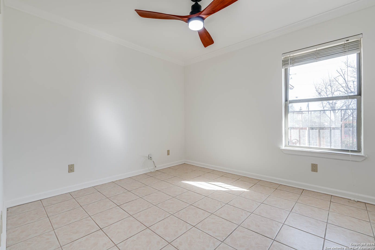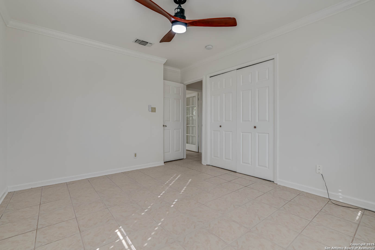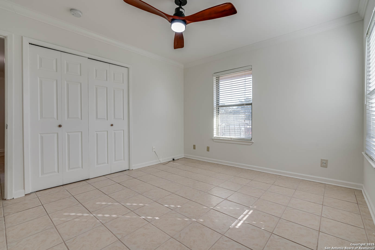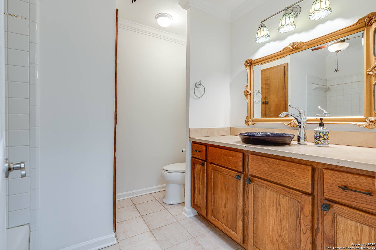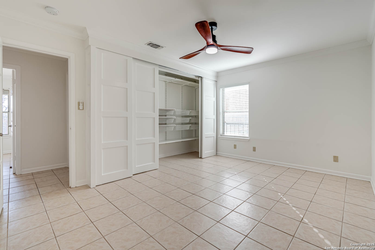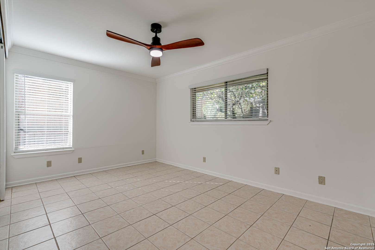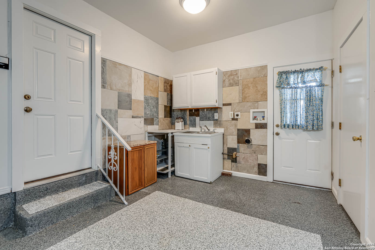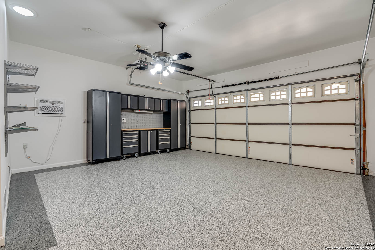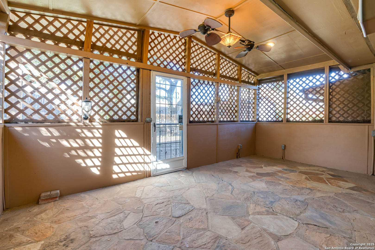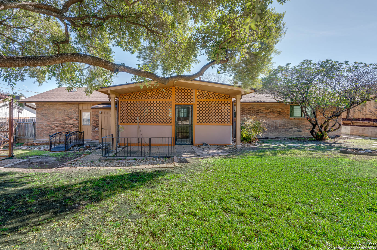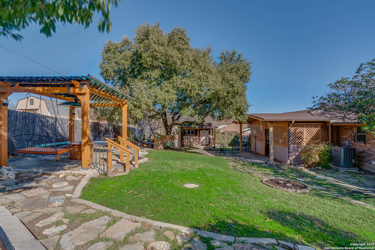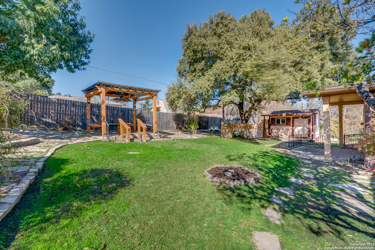Property Details
WHITEHALL ST
San Antonio, TX 78216
$424,999
3 BD | 2 BA |
Property Description
Welcome to this charming 3-bedroom, 2-bathroom home, meticulously maintained and beautifully updated. The interior boasts stunning granite countertops, fresh paint throughout, and a brand-new water heater. Situated in the highly sought-after Alamo Heights School District, this home offers plenty of parking options, including a two-car garage with epoxy flooring, a spacious two-car carport, and a long driveway secured by a remote-controlled gate. As you enter, you're greeted by elegant iron doors leading into the inviting first living area, perfect for relaxing or entertaining. The serene Florida room at the back of the house offers a peaceful retreat, ideal for enjoying year-round. Step outside to the expansive backyard, where a gorgeous pergola provides shade and charm, and ample space awaits for outdoor activities or gardening. This home truly offers the best of comfort, style, and convenience!
-
Type: Residential Property
-
Year Built: 1967
-
Cooling: One Central
-
Heating: Central
-
Lot Size: 0.25 Acres
Property Details
- Status:Available
- Type:Residential Property
- MLS #:1837872
- Year Built:1967
- Sq. Feet:1,538
Community Information
- Address:9207 WHITEHALL ST San Antonio, TX 78216
- County:Bexar
- City:San Antonio
- Subdivision:CROWNHILL PARK AH/NE
- Zip Code:78216
School Information
- School System:Alamo Heights I.S.D.
- High School:Alamo Heights
- Middle School:Alamo Heights
- Elementary School:Cambridge
Features / Amenities
- Total Sq. Ft.:1,538
- Interior Features:Two Living Area, Separate Dining Room, Eat-In Kitchen, Two Eating Areas, Island Kitchen, Florida Room, Utility Area in Garage, All Bedrooms Downstairs
- Fireplace(s): Not Applicable
- Floor:Ceramic Tile
- Inclusions:Ceiling Fans, Washer Connection, Dryer Connection, Cook Top, Built-In Oven
- Master Bath Features:Shower Only, Single Vanity
- Cooling:One Central
- Heating Fuel:Electric
- Heating:Central
- Master:10x15
- Bedroom 2:11x12
- Bedroom 3:10x11
- Dining Room:10x12
- Family Room:12x13
- Kitchen:9x15
Architecture
- Bedrooms:3
- Bathrooms:2
- Year Built:1967
- Stories:1
- Style:One Story
- Roof:Composition
- Foundation:Slab
- Parking:Two Car Garage
Property Features
- Neighborhood Amenities:None
- Water/Sewer:Water System, Sewer System
Tax and Financial Info
- Proposed Terms:Conventional, FHA, VA, Cash
- Total Tax:6681.11
3 BD | 2 BA | 1,538 SqFt
© 2025 Lone Star Real Estate. All rights reserved. The data relating to real estate for sale on this web site comes in part from the Internet Data Exchange Program of Lone Star Real Estate. Information provided is for viewer's personal, non-commercial use and may not be used for any purpose other than to identify prospective properties the viewer may be interested in purchasing. Information provided is deemed reliable but not guaranteed. Listing Courtesy of Matthew Gonzalez with Keller Williams Heritage.

