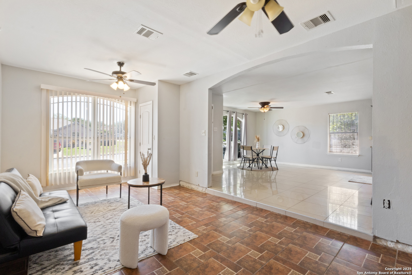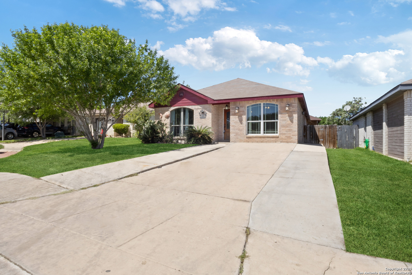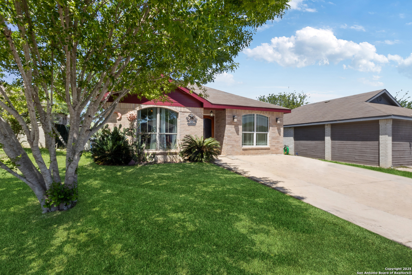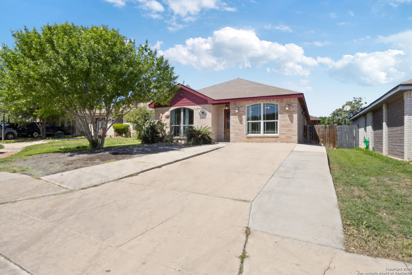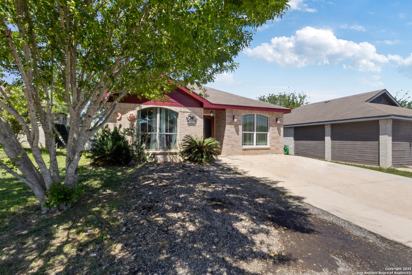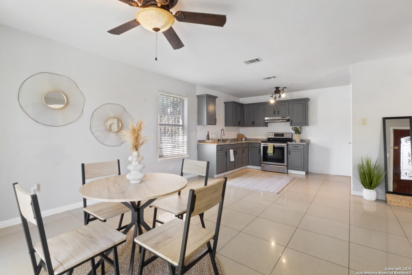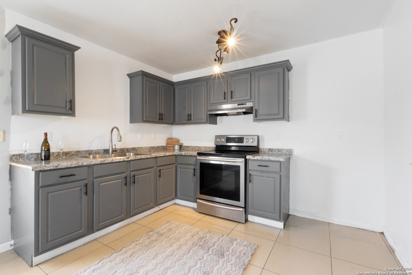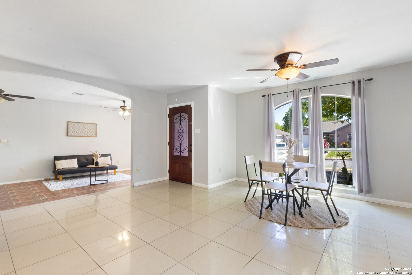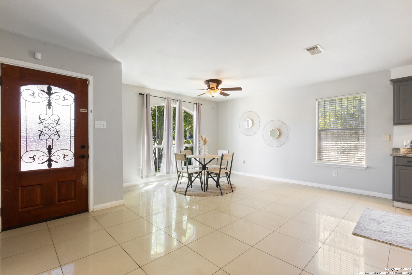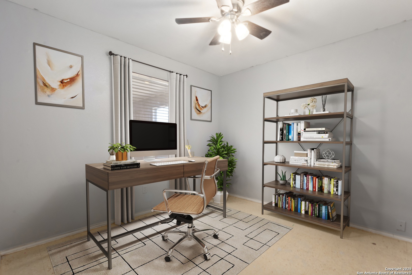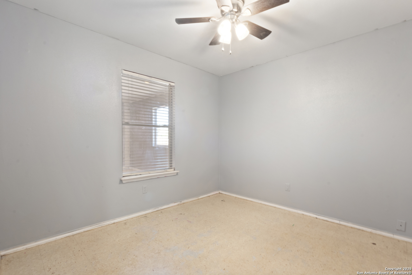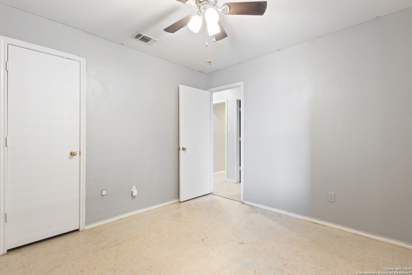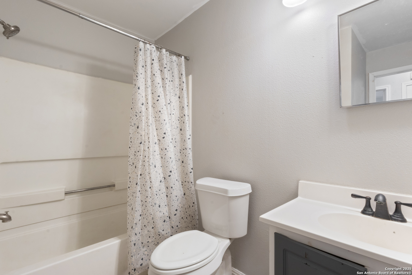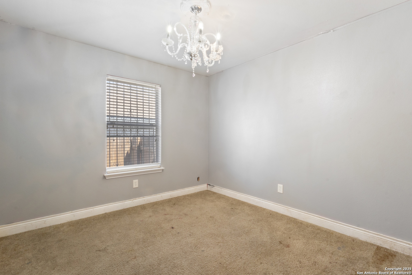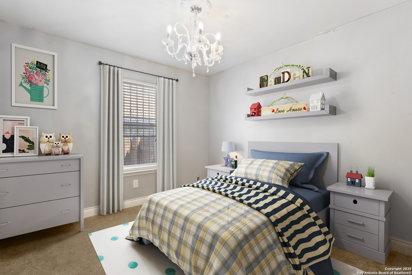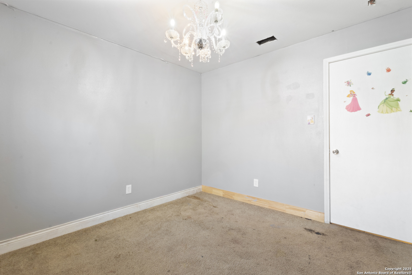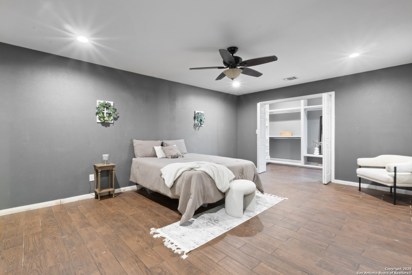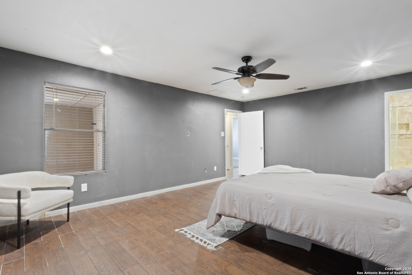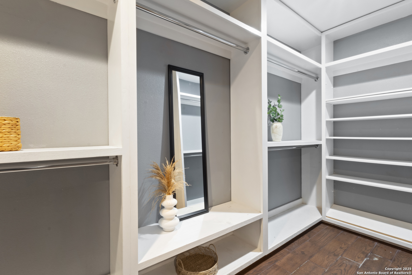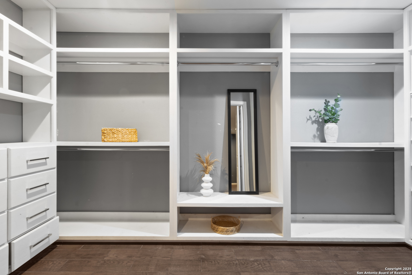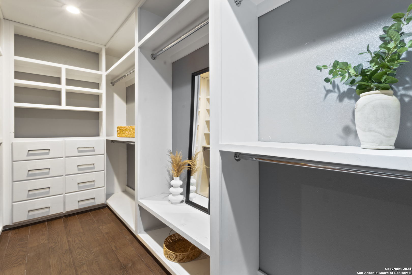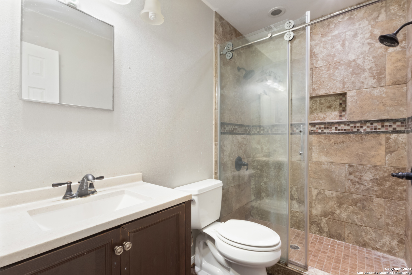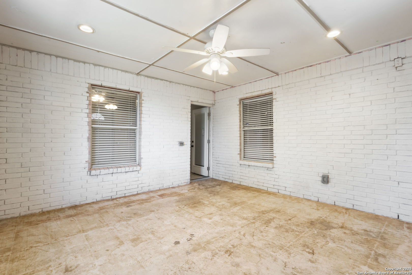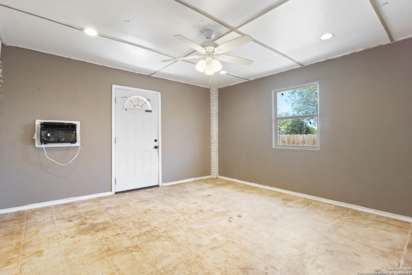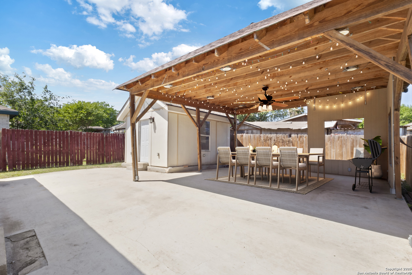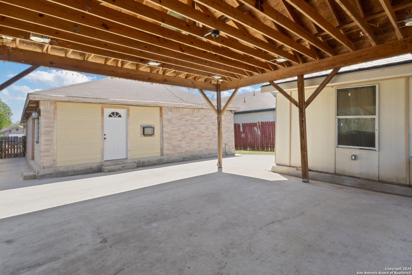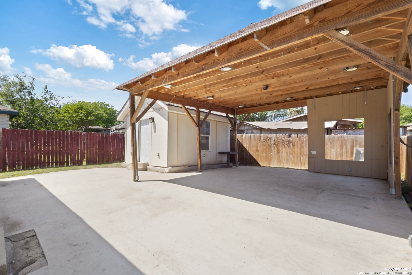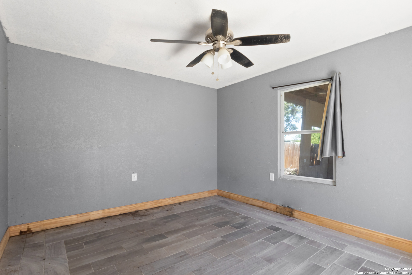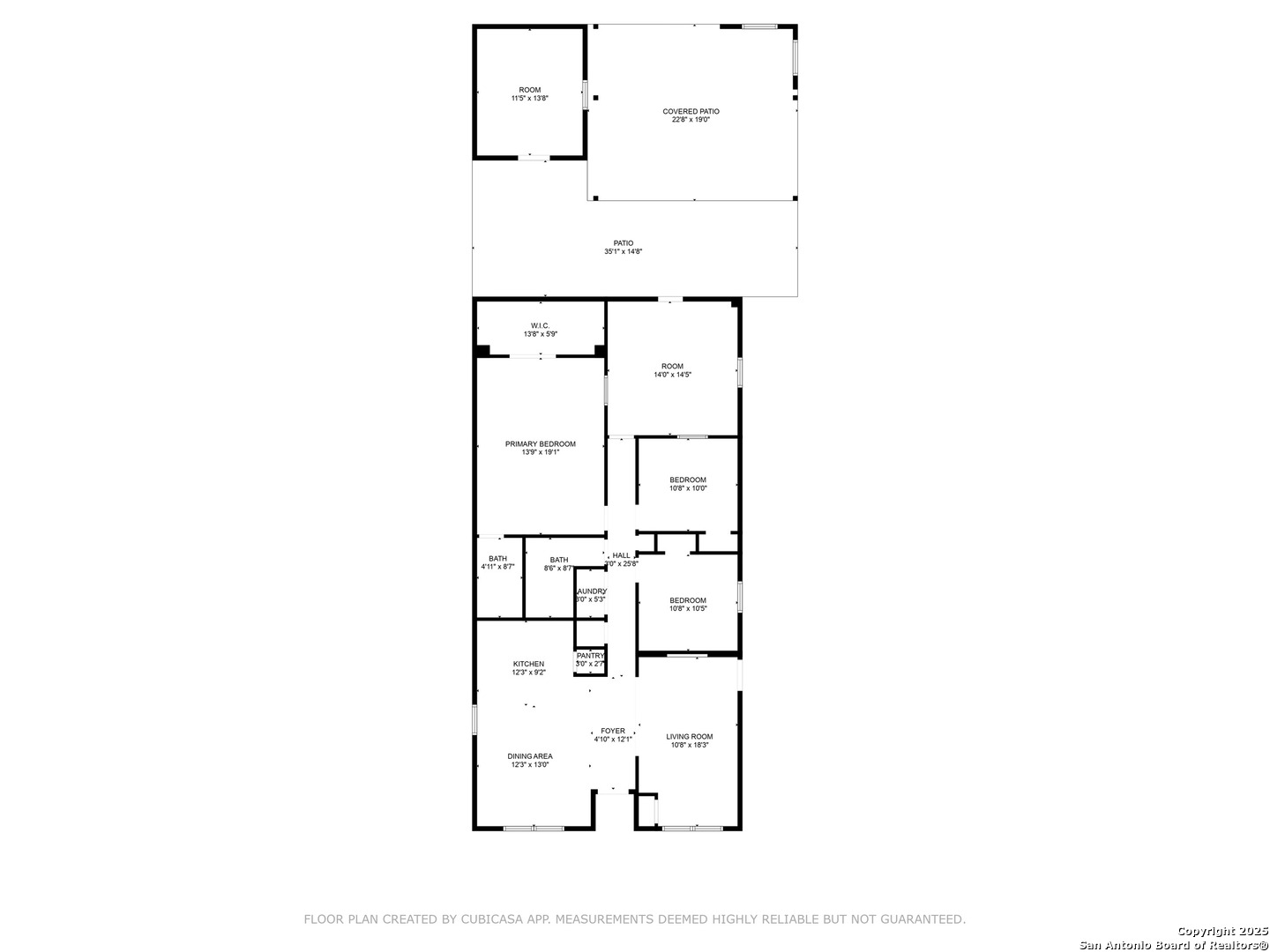Property Details
Emerald Port
San Antonio, TX 78242
$202,000
3 BD | 2 BA |
Property Description
Charming Home with Great Potential - Perfectly Located Near Major Highways 410 and, 90 and 151. This 3-bedroom, 2-bath home is cute with endless potential! Easy access to Highways 410, 90, and 151, making commuting a breeze. Located just 10 minutes from Lackland Air Force Base, this home is ideal for those seeking convenience and comfort. Home features a spacious layout with plenty of room to make it your own. The garage has been converted into a large, welcoming living room, expanding the living space. The primary bedroom features a stunning custom closet, offering ample storage and organization, and a renovated bathroom. Additionally, the flexible bonus room can serve as an office, gym, sunroom, or even a guest suite to suit your needs. For extra storage or potential living space, you'll find a separate storage unit that has tile flooring and a window that could easily accommodate a window unit air conditioner for year-round comfort. Step outside to a beautifully custom-built, covered patio that's perfect for relaxing afternoons or entertaining guests. Whether you're enjoying a quiet evening or hosting a gathering, this space will quickly become one of your favorite spots. Don't miss the opportunity to make this home yours and unlock its full potential!
-
Type: Residential Property
-
Year Built: 2002
-
Cooling: One Central
-
Heating: Central
-
Lot Size: 0.12 Acres
Property Details
- Status:Available
- Type:Residential Property
- MLS #:1856969
- Year Built:2002
- Sq. Feet:1,750
Community Information
- Address:9204 Emerald Port San Antonio, TX 78242
- County:Bexar
- City:San Antonio
- Subdivision:SKY HARBOR
- Zip Code:78242
School Information
- School System:Southwest I.S.D.
- High School:Southwest
- Middle School:Mc Auliffe Christa
- Elementary School:Sky Harbor
Features / Amenities
- Total Sq. Ft.:1,750
- Interior Features:One Living Area, Liv/Din Combo, Eat-In Kitchen, Study/Library, Converted Garage, All Bedrooms Downstairs, Laundry in Closet
- Fireplace(s): Not Applicable
- Floor:Carpeting, Ceramic Tile, Wood, Vinyl
- Inclusions:Ceiling Fans, Chandelier, Washer Connection, Dryer Connection, Stove/Range
- Master Bath Features:Shower Only
- Cooling:One Central
- Heating Fuel:Electric
- Heating:Central
- Master:13x19
- Bedroom 2:10x10
- Bedroom 3:10x10
- Dining Room:12x13
- Kitchen:12x9
Architecture
- Bedrooms:3
- Bathrooms:2
- Year Built:2002
- Stories:1
- Style:One Story
- Roof:Composition
- Foundation:Slab
- Parking:Converted Garage
Property Features
- Neighborhood Amenities:None
- Water/Sewer:Water System, Sewer System
Tax and Financial Info
- Proposed Terms:Conventional, FHA, VA, Cash
- Total Tax:5629.75
3 BD | 2 BA | 1,750 SqFt
© 2025 Lone Star Real Estate. All rights reserved. The data relating to real estate for sale on this web site comes in part from the Internet Data Exchange Program of Lone Star Real Estate. Information provided is for viewer's personal, non-commercial use and may not be used for any purpose other than to identify prospective properties the viewer may be interested in purchasing. Information provided is deemed reliable but not guaranteed. Listing Courtesy of Jazmyne Lacivita with Real Broker, LLC.

