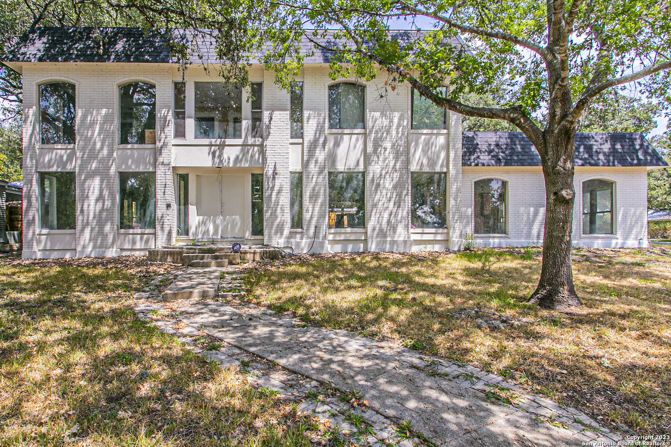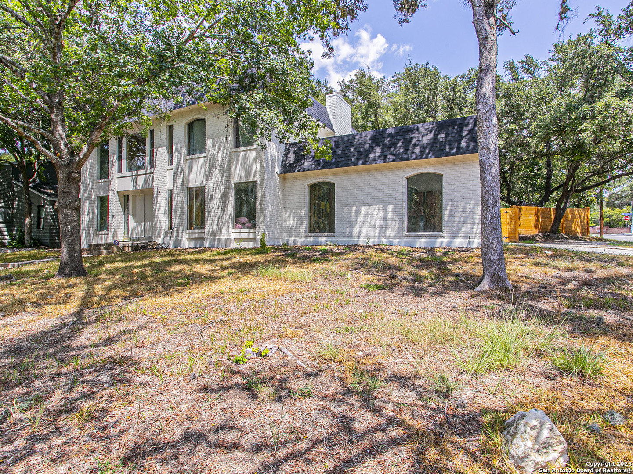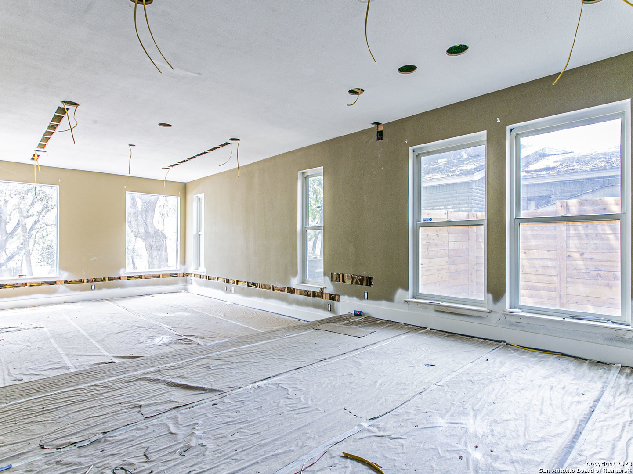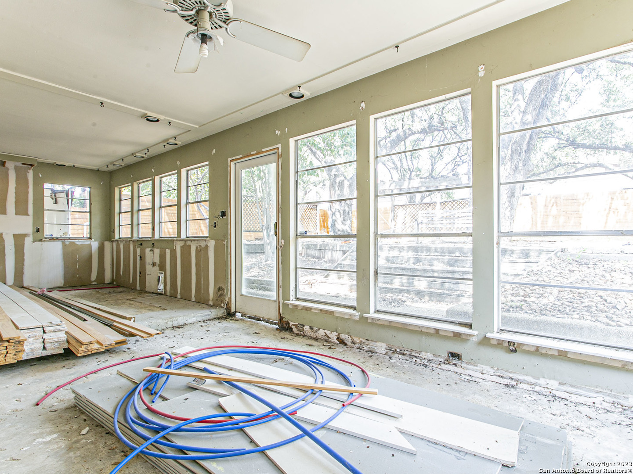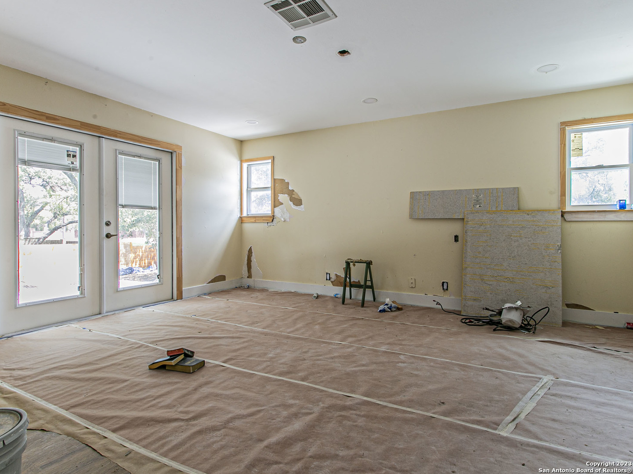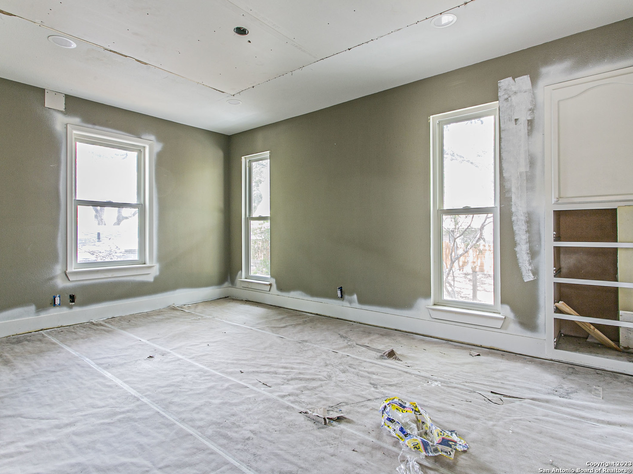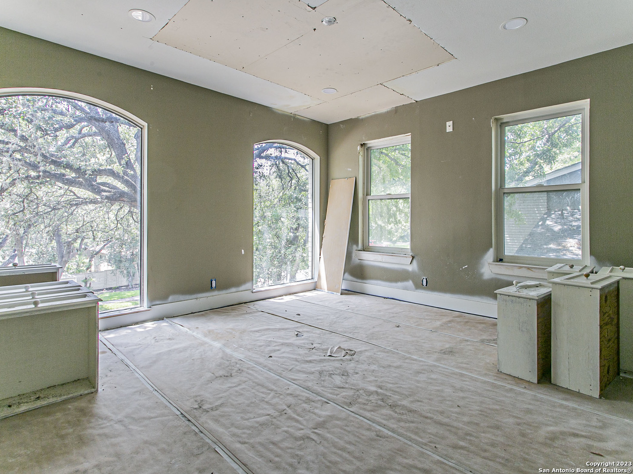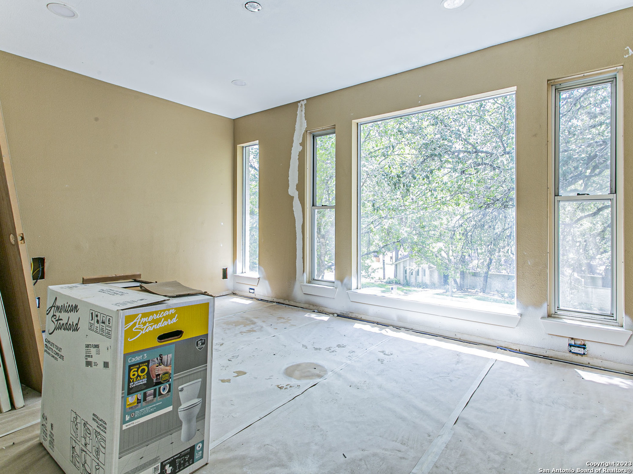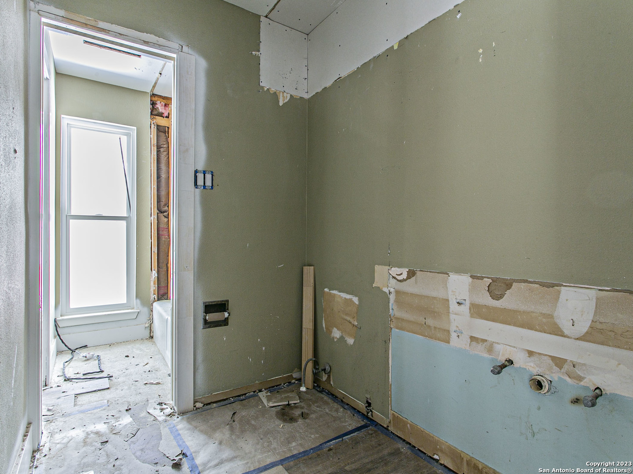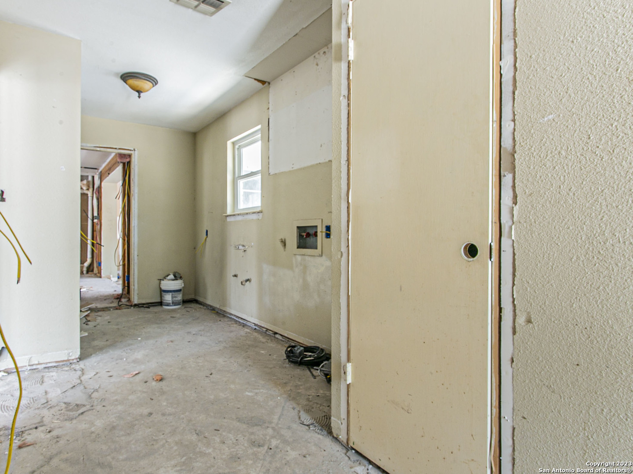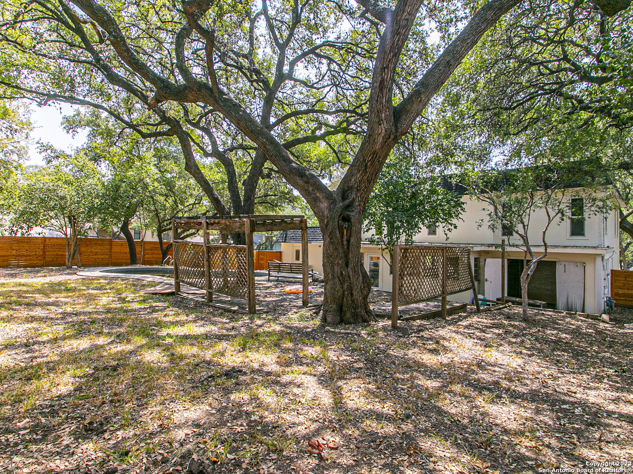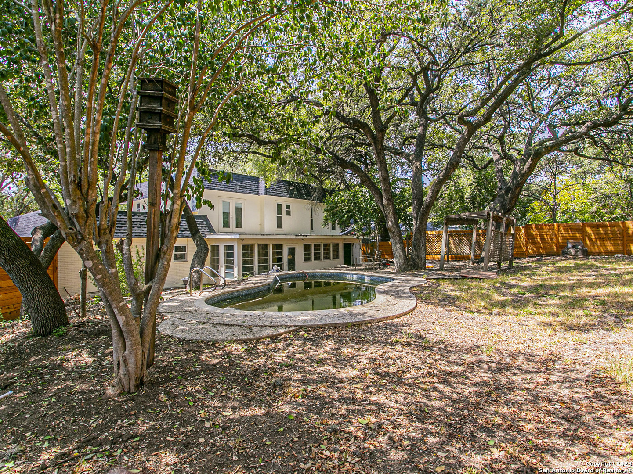Property Details
BINGHAM DR
San Antonio, TX 78230
$450,000
4 BD | 4 BA |
Property Description
Nestled in the picturesque neighborhood of Hidden Creek, this delightful FIXER UPPER at 9203 Bingham Street offers a unique opportunity for those with a vision to transform a diamond in the rough into their dream home. Spacious floor plan with 2 living areas, a formal dining room and sunroom for enjoying the view of the pool and many trees. The large windows throughout allow the natural light to come in. Corner lot, swimming pool, new fence too. Located just off of IH10, near Callaghan, Vance Jackson, Loop 410, and the San Antonio International Airport. Prime location with endless potential, this property is a canvas awaiting your personal touch and creative flair. FIXER UPPER, buyer to do their due diligence. Seller is open to Seller Financing with a good down payment.
-
Type: Residential Property
-
Year Built: 1974
-
Cooling: Two Central
-
Heating: Central
-
Lot Size: 0.29 Acres
Property Details
- Status:Available
- Type:Residential Property
- MLS #:1724944
- Year Built:1974
- Sq. Feet:3,264
Community Information
- Address:9203 BINGHAM DR San Antonio, TX 78230
- County:Bexar
- City:San Antonio
- Subdivision:HIDDEN CREEK
- Zip Code:78230
School Information
- School System:Northside
- High School:Clark
- Middle School:Hobby William P.
- Elementary School:Colonies North
Features / Amenities
- Total Sq. Ft.:3,264
- Interior Features:Two Living Area, Liv/Din Combo, Separate Dining Room, Eat-In Kitchen, Two Eating Areas, Utility Room Inside, All Bedrooms Upstairs, Converted Garage, High Ceilings, Open Floor Plan, Laundry Main Level, Laundry Room
- Fireplace(s): Living Room
- Floor:Other
- Inclusions:Washer Connection, Dryer Connection, City Garbage service
- Exterior Features:Privacy Fence, Mature Trees
- Cooling:Two Central
- Heating Fuel:Electric
- Heating:Central
- Master:15x17
- Bedroom 2:11x10
- Bedroom 3:13x14
- Bedroom 4:11x16
- Dining Room:12x13
- Family Room:30x15
- Kitchen:16x14
Architecture
- Bedrooms:4
- Bathrooms:4
- Year Built:1974
- Stories:2
- Style:Two Story, Traditional
- Roof:Composition, Flat, Other
- Foundation:Slab
- Parking:Converted Garage
Property Features
- Neighborhood Amenities:None
- Water/Sewer:Water System, City
Tax and Financial Info
- Proposed Terms:1st Seller Carry, Cash, Investors OK
- Total Tax:11685.63
4 BD | 4 BA | 3,264 SqFt
© 2024 Lone Star Real Estate. All rights reserved. The data relating to real estate for sale on this web site comes in part from the Internet Data Exchange Program of Lone Star Real Estate. Information provided is for viewer's personal, non-commercial use and may not be used for any purpose other than to identify prospective properties the viewer may be interested in purchasing. Information provided is deemed reliable but not guaranteed. Listing Courtesy of Janet Wingrove with Keller Williams Heritage.

