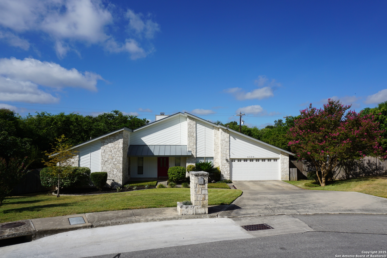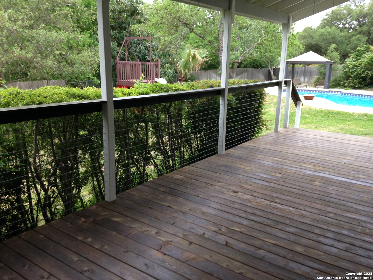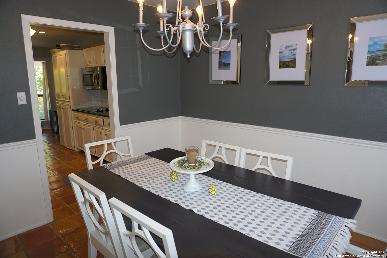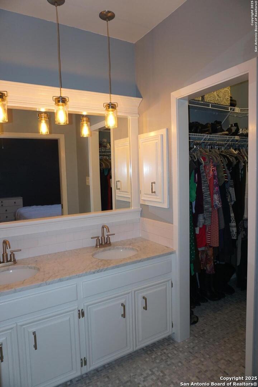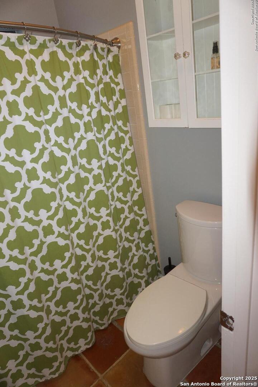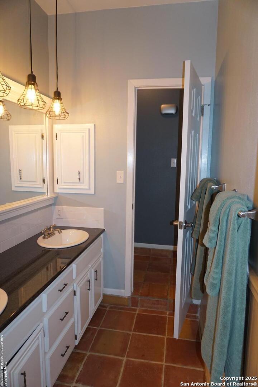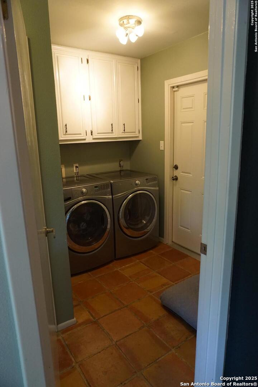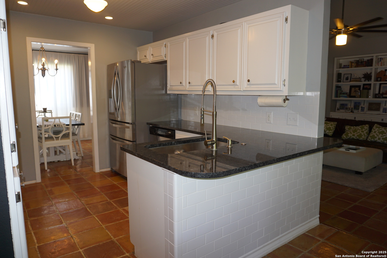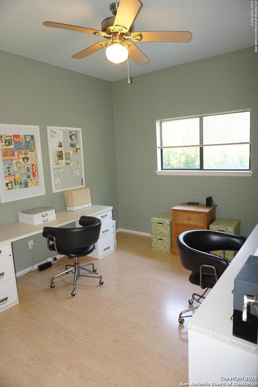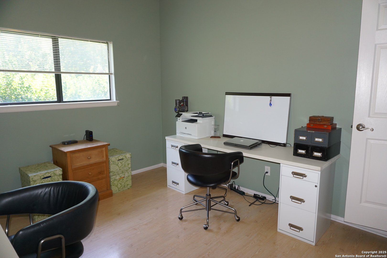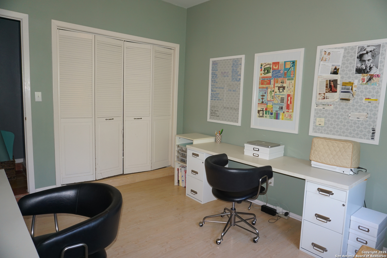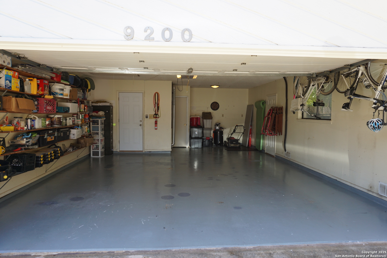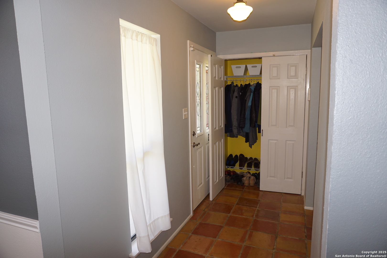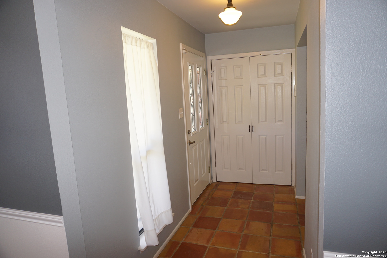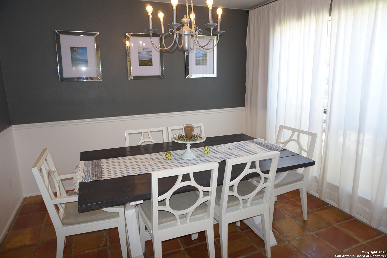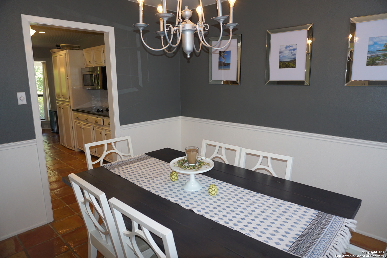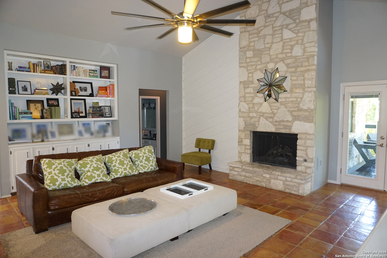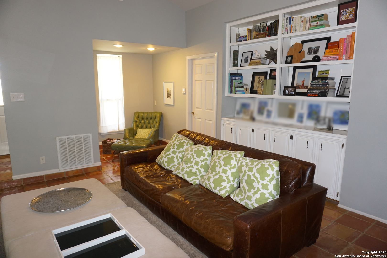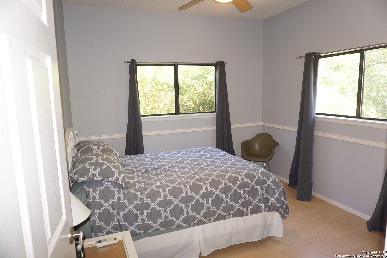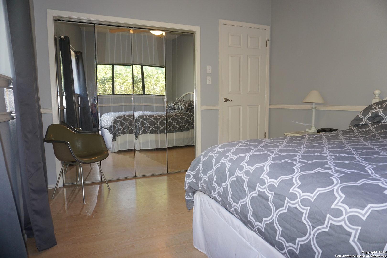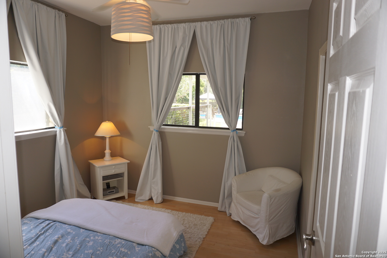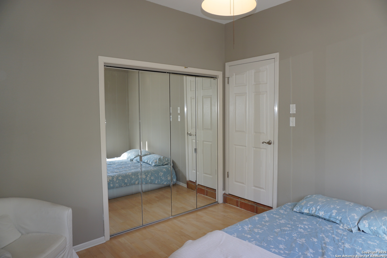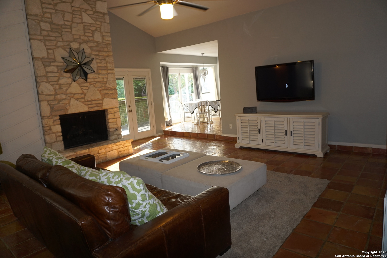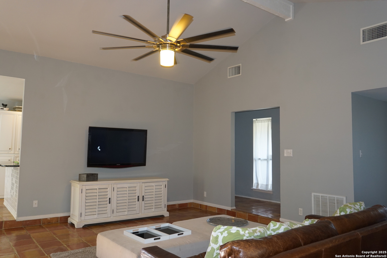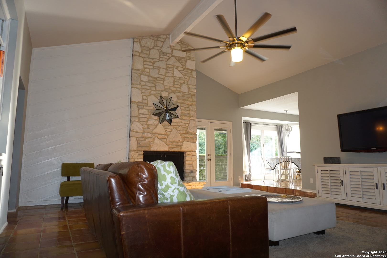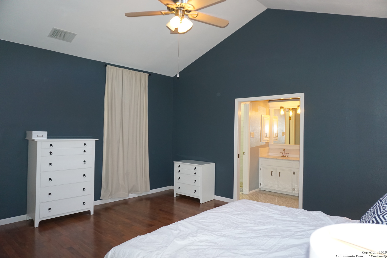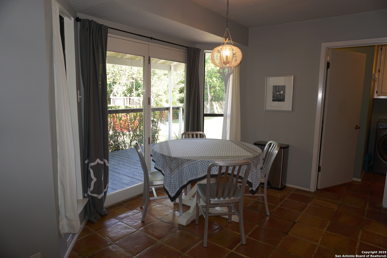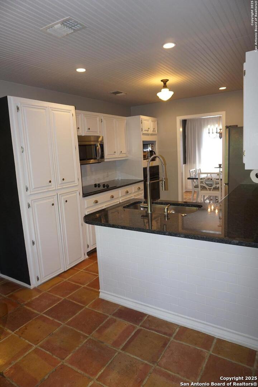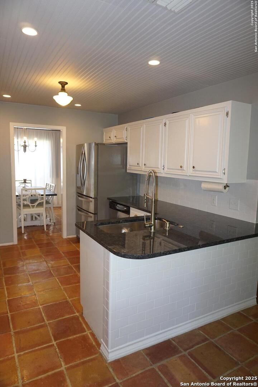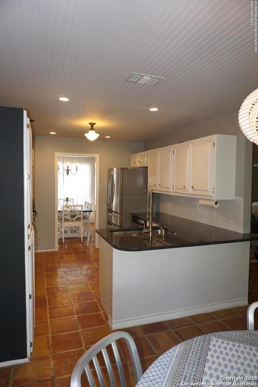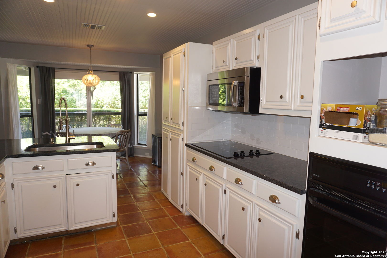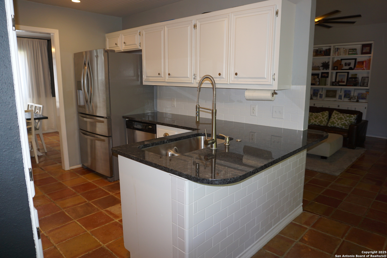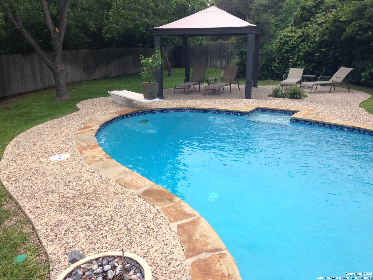Property Details
Fallworth
San Antonio, TX 78254
$395,500
4 BD | 3 BA |
Property Description
Welcome to your private oasis on a peaceful cul-de-sac! This stunning ranch-style home boasts a spacious backyard that opens directly onto a greenbelt trail-offering both privacy and peaceful walks. Enjoy ultimate relaxation with a fresh, sparkling diving pool, surrounded by a full-roof cedar deck and a cozy cabana-perfect for entertaining or unwinding. The oversized garage easily accommodates two vehicles with additional depth for storage. Inside, you'll find elegant granite countertops, upgraded fixtures, authentic Saltillo tile, and engineered hardwood floors throughout-combining style with durability. Recent updates reflect meticulous care and investment in the home, including a new architectural shingle roof (2021), a pool pump and filtration system (2024), and a water heater (2025). Located in a well-established neighborhood just minutes from Highway 1604, this home offers the perfect blend of tranquility, comfort, and convenience. Come see why you'll Love it!
-
Type: Residential Property
-
Year Built: 1979
-
Cooling: One Central
-
Heating: Central
-
Lot Size: 0.43 Acres
Property Details
- Status:Available
- Type:Residential Property
- MLS #:1869997
- Year Built:1979
- Sq. Feet:1,942
Community Information
- Address:9200 Fallworth San Antonio, TX 78254
- County:Bexar
- City:San Antonio
- Subdivision:BRAUN STATION EAST
- Zip Code:78254
School Information
- School System:Northside
- High School:Marshall
- Middle School:Stevenson
- Elementary School:Braun Station
Features / Amenities
- Total Sq. Ft.:1,942
- Interior Features:One Living Area, Separate Dining Room, Eat-In Kitchen, Two Eating Areas, Breakfast Bar, Utility Room Inside, High Ceilings, Open Floor Plan, Pull Down Storage, Cable TV Available, High Speed Internet, All Bedrooms Downstairs, Laundry Main Level, Laundry Room, Telephone, Walk in Closets, Attic - Access only, Attic - Partially Floored, Attic - Pull Down Stairs
- Fireplace(s): One, Living Room, Gas
- Floor:Saltillo Tile, Laminate
- Inclusions:Ceiling Fans, Washer Connection, Dryer Connection, Self-Cleaning Oven, Microwave Oven, Stove/Range, Refrigerator, Disposal, Dishwasher, Ice Maker Connection, Smoke Alarm, Electric Water Heater, Garage Door Opener, Smooth Cooktop, Solid Counter Tops, Carbon Monoxide Detector
- Master Bath Features:Shower Only, Double Vanity
- Exterior Features:Covered Patio, Deck/Balcony, Privacy Fence, Chain Link Fence, Sprinkler System, Mature Trees
- Cooling:One Central
- Heating Fuel:Natural Gas
- Heating:Central
- Master:15x16
- Bedroom 2:12x11
- Bedroom 3:12x11
- Bedroom 4:11x11
- Dining Room:11x10
- Kitchen:10x11
Architecture
- Bedrooms:4
- Bathrooms:3
- Year Built:1979
- Stories:1
- Style:One Story
- Roof:Composition
- Foundation:Slab
- Parking:Two Car Garage
Property Features
- Neighborhood Amenities:Pool, Tennis, Clubhouse
- Water/Sewer:Water System, Sewer System, City
Tax and Financial Info
- Proposed Terms:Conventional, FHA, VA, Cash
- Total Tax:8701.02
4 BD | 3 BA | 1,942 SqFt
© 2025 Lone Star Real Estate. All rights reserved. The data relating to real estate for sale on this web site comes in part from the Internet Data Exchange Program of Lone Star Real Estate. Information provided is for viewer's personal, non-commercial use and may not be used for any purpose other than to identify prospective properties the viewer may be interested in purchasing. Information provided is deemed reliable but not guaranteed. Listing Courtesy of Matthew Gurniak with Someday Realty & Property Mgmt.

