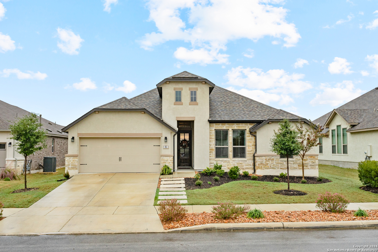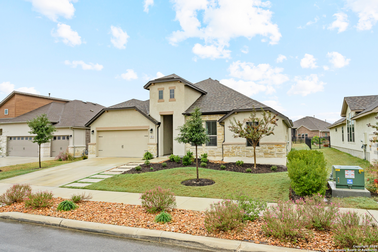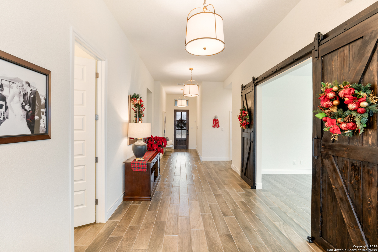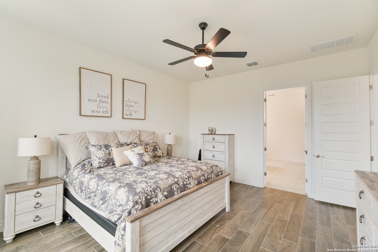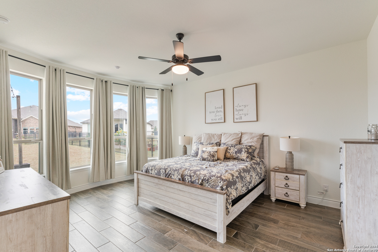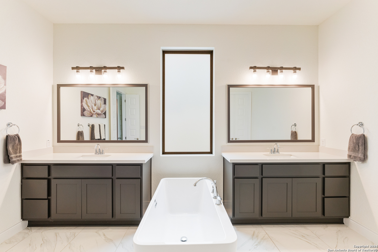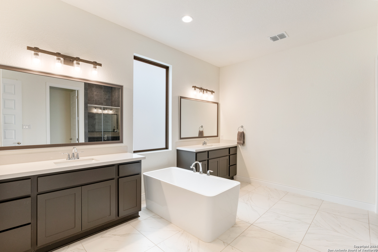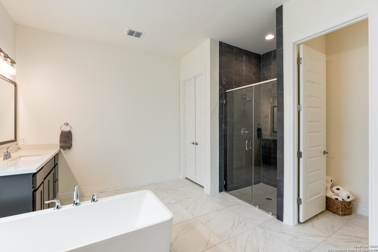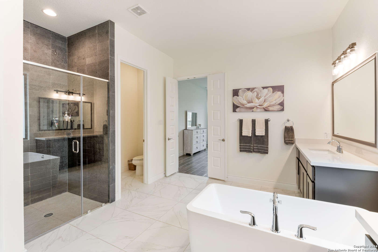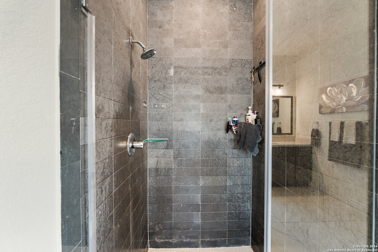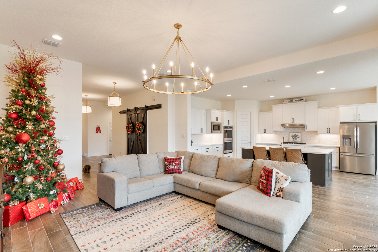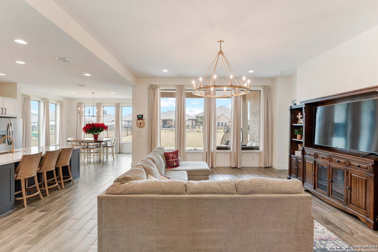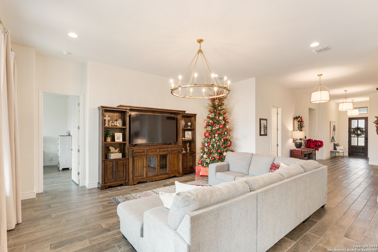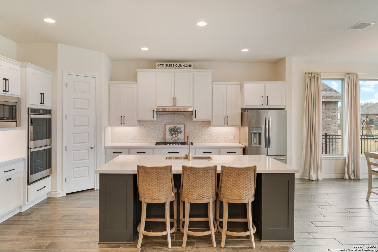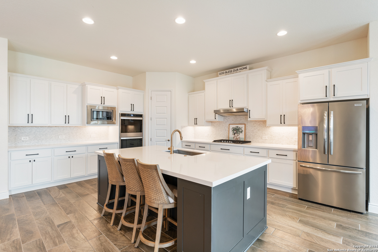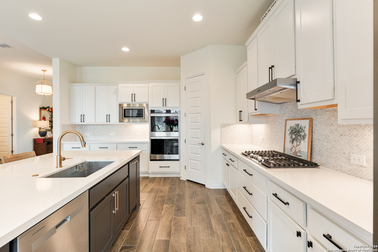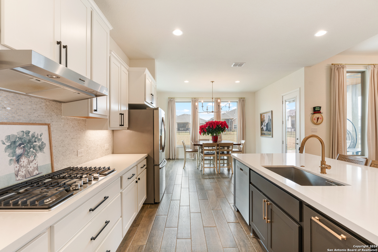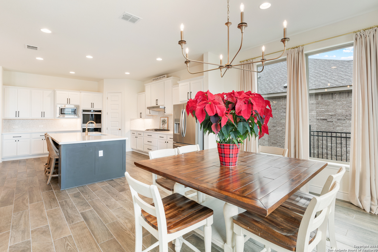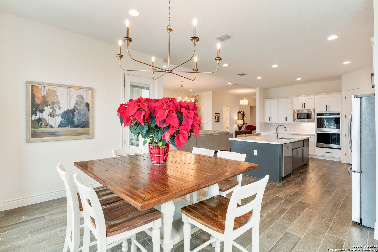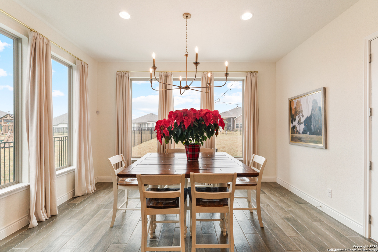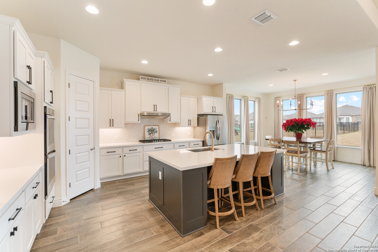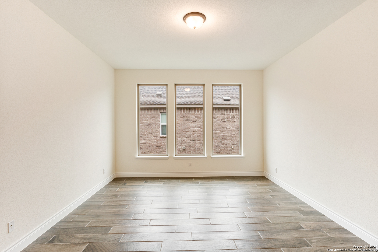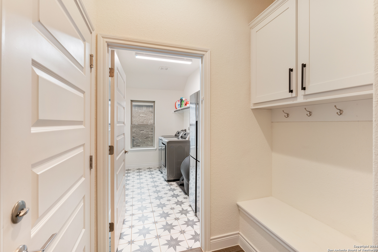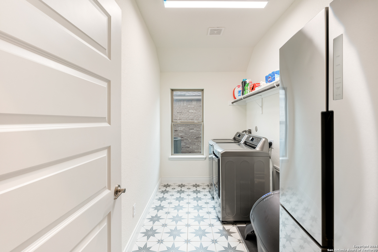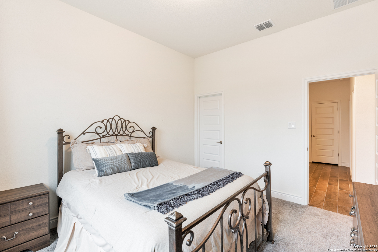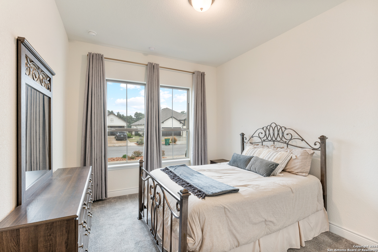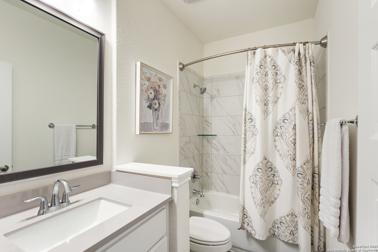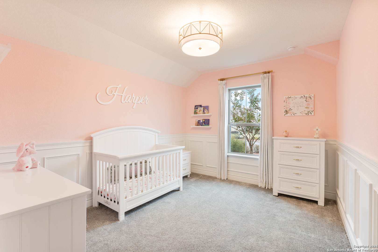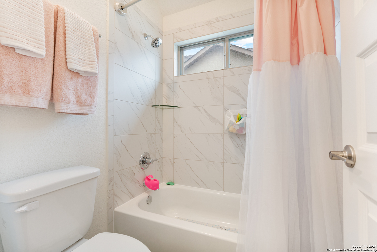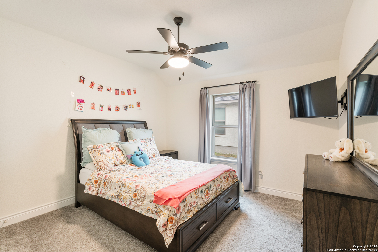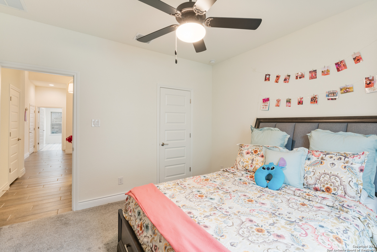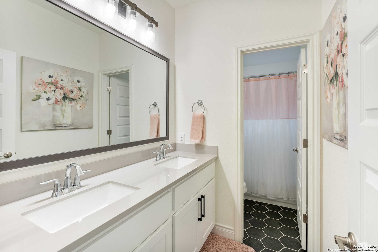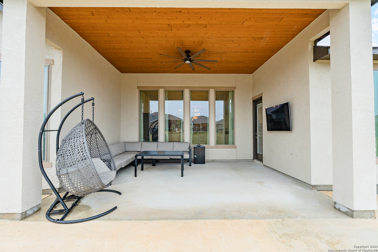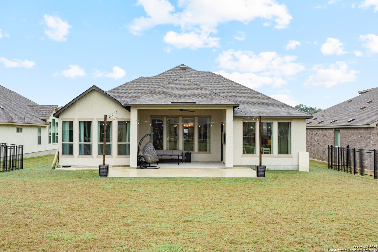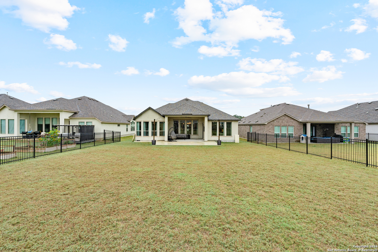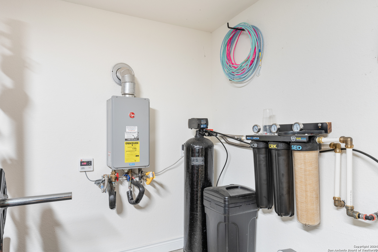Property Details
SIMPATICO
Boerne, TX 78006
$725,000
4 BD | 4 BA |
Property Description
Welcome to your dream home nestled in the heart of Texas's proudly awarded "Overall Best Community", Esperanza. This exquisite 4-bedroom, 3.5-bathroom luxury residence stands as a beacon of elegance and comfort, designed for those who cherish both style and tranquility. As you step inside, be prepared to be amazed by the chef-style kitchen featuring an extraordinary island bar, perfect for trying your culinary skills or entertaining guests. The kitchen flows seamlessly into open-plan living spaces, ensuring that your gatherings are nothing short of spectacular. This home sits on a generously sized lot providing ample outdoor space, complemented by a covered patio that's perfect for relaxing evenings or hosting summer barbecues. The residence offers a versatile bonus room-ideal for a home office, gym, or playroom- adapting to your lifestyle needs with ease. Don't miss out on an opportunity to live in a community that harmonizes natural beauty with modern luxury, enriched by the resort style amenities and environment Esperanza is celebrated for. Your next chapter in life begins here.
-
Type: Residential Property
-
Year Built: 2022
-
Cooling: One Central
-
Heating: Central
-
Lot Size: 0.28 Acres
Property Details
- Status:Available
- Type:Residential Property
- MLS #:1827644
- Year Built:2022
- Sq. Feet:3,040
Community Information
- Address:92 SIMPATICO Boerne, TX 78006
- County:Kendall
- City:Boerne
- Subdivision:ESPERANZA
- Zip Code:78006
School Information
- School System:Boerne
- High School:Boerne
- Middle School:Boerne Middle N
- Elementary School:Herff
Features / Amenities
- Total Sq. Ft.:3,040
- Interior Features:One Living Area, Separate Dining Room, Eat-In Kitchen, Island Kitchen, Breakfast Bar, Study/Library, Utility Room Inside, High Ceilings, Open Floor Plan, All Bedrooms Downstairs, Laundry Room, Walk in Closets, Attic - Access only
- Fireplace(s): Not Applicable
- Floor:Carpeting, Ceramic Tile
- Inclusions:Ceiling Fans, Washer Connection, Dryer Connection, Built-In Oven, Microwave Oven, Water Softener (owned), Smoke Alarm, Gas Water Heater, Carbon Monoxide Detector
- Master Bath Features:Tub/Shower Separate
- Cooling:One Central
- Heating Fuel:Electric
- Heating:Central
- Master:18x14
- Bedroom 2:12x12
- Bedroom 3:12x12
- Bedroom 4:14x12
- Dining Room:14x12
- Family Room:20x18
- Kitchen:18x14
- Office/Study:16x14
Architecture
- Bedrooms:4
- Bathrooms:4
- Year Built:2022
- Stories:1
- Style:One Story
- Roof:Composition
- Foundation:Slab
- Parking:Two Car Garage
Property Features
- Neighborhood Amenities:Controlled Access, Pool, Clubhouse, Park/Playground, Sports Court
- Water/Sewer:City
Tax and Financial Info
- Proposed Terms:Conventional, FHA, VA, Cash
- Total Tax:16021.87
4 BD | 4 BA | 3,040 SqFt
© 2025 Lone Star Real Estate. All rights reserved. The data relating to real estate for sale on this web site comes in part from the Internet Data Exchange Program of Lone Star Real Estate. Information provided is for viewer's personal, non-commercial use and may not be used for any purpose other than to identify prospective properties the viewer may be interested in purchasing. Information provided is deemed reliable but not guaranteed. Listing Courtesy of Jordan Huber with Phillips & Associates Realty.

