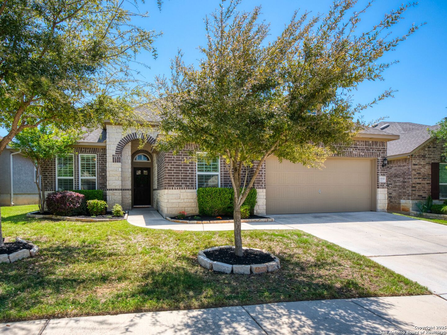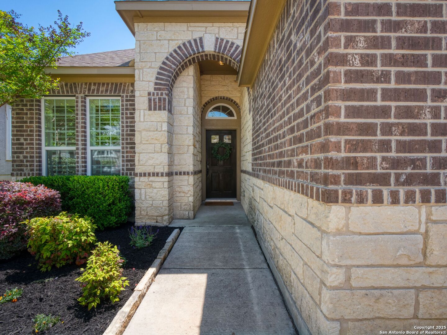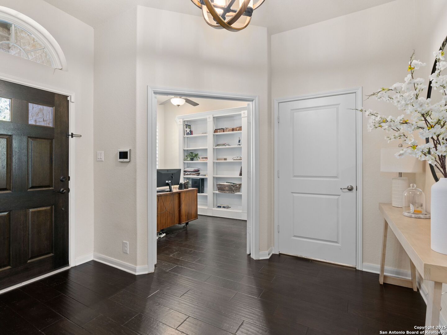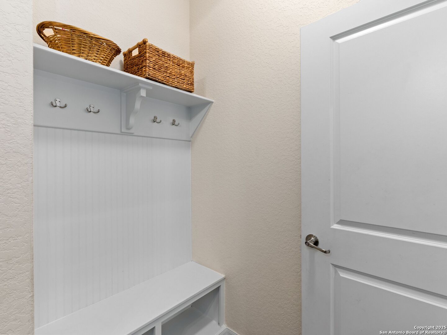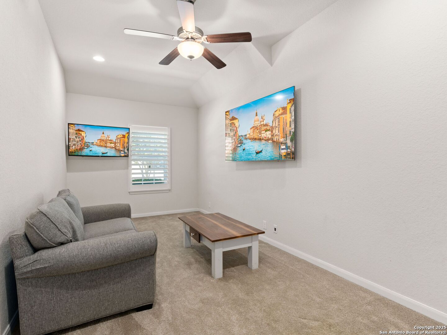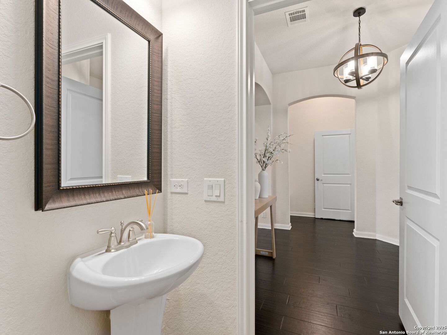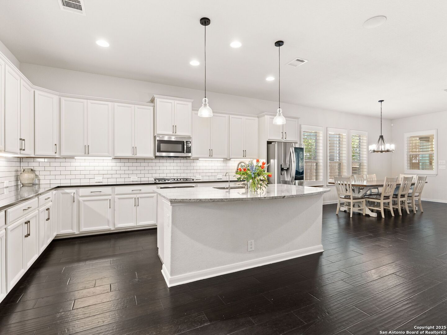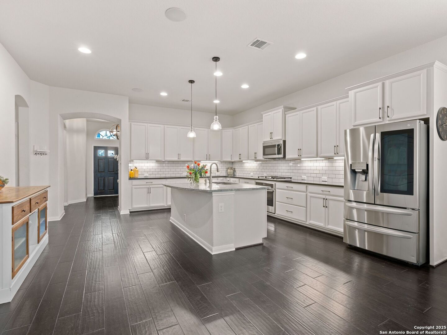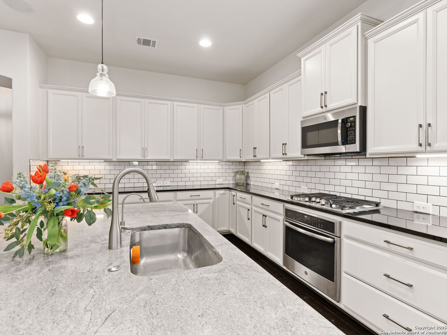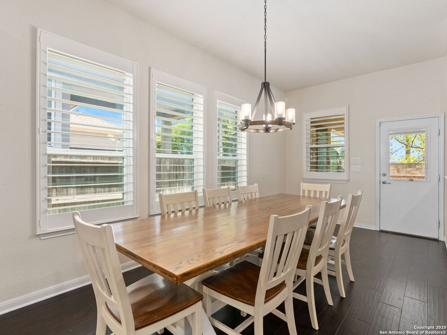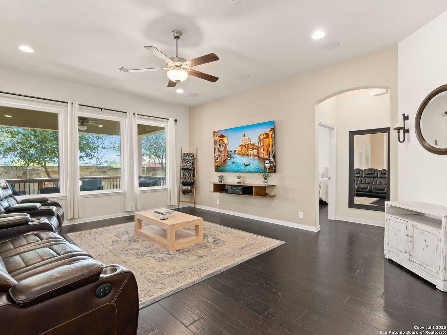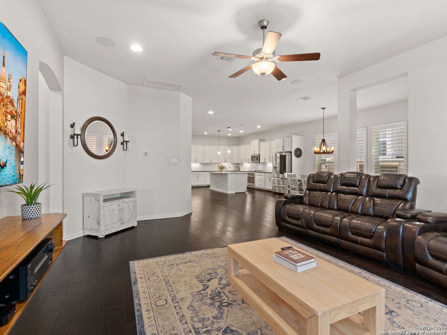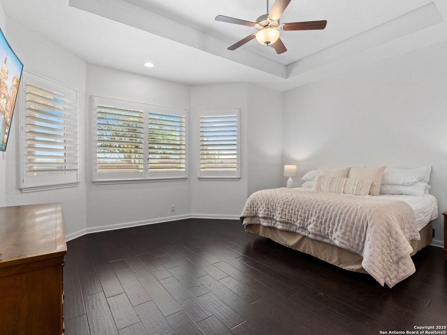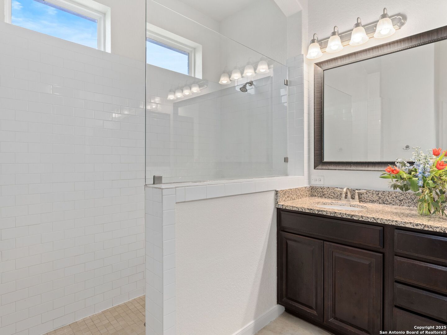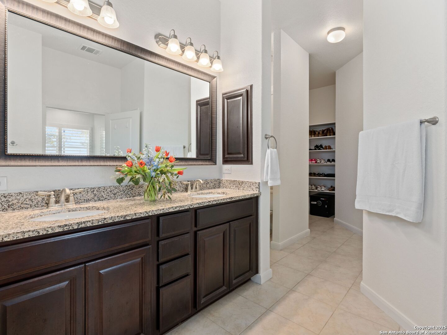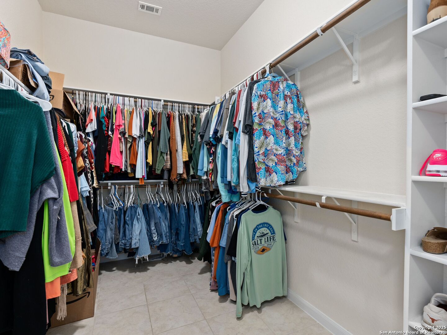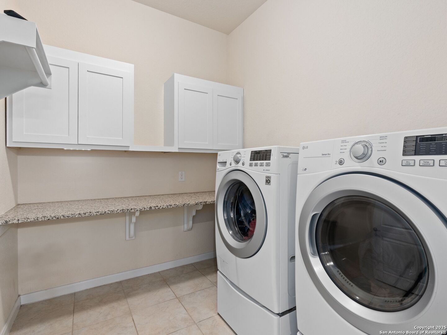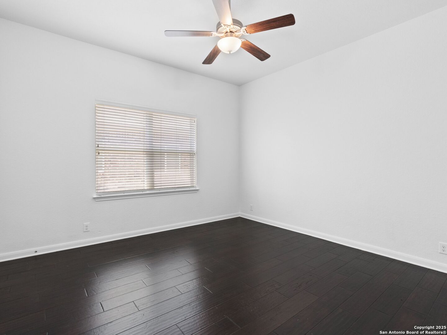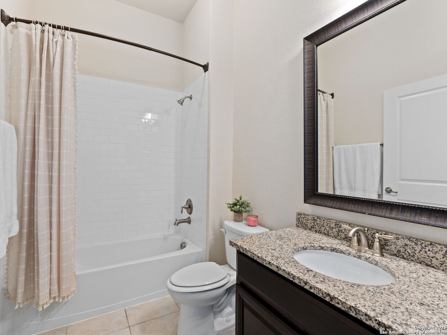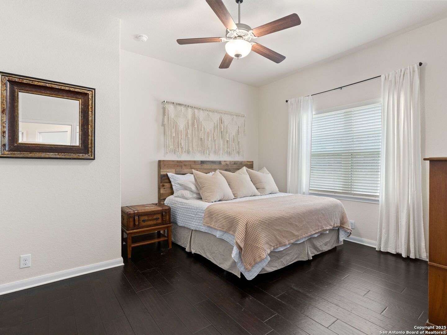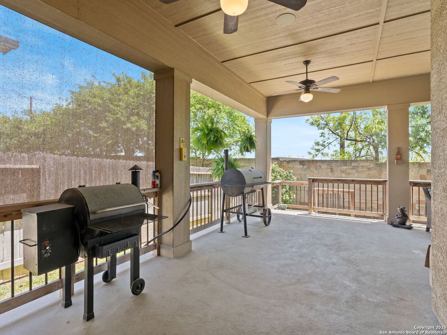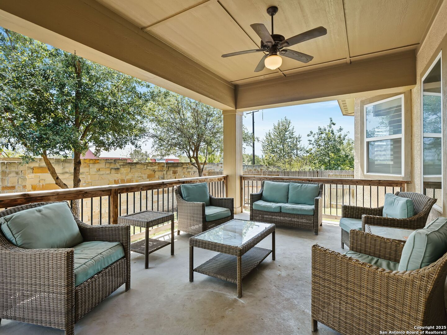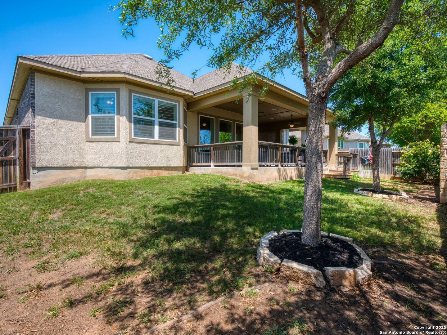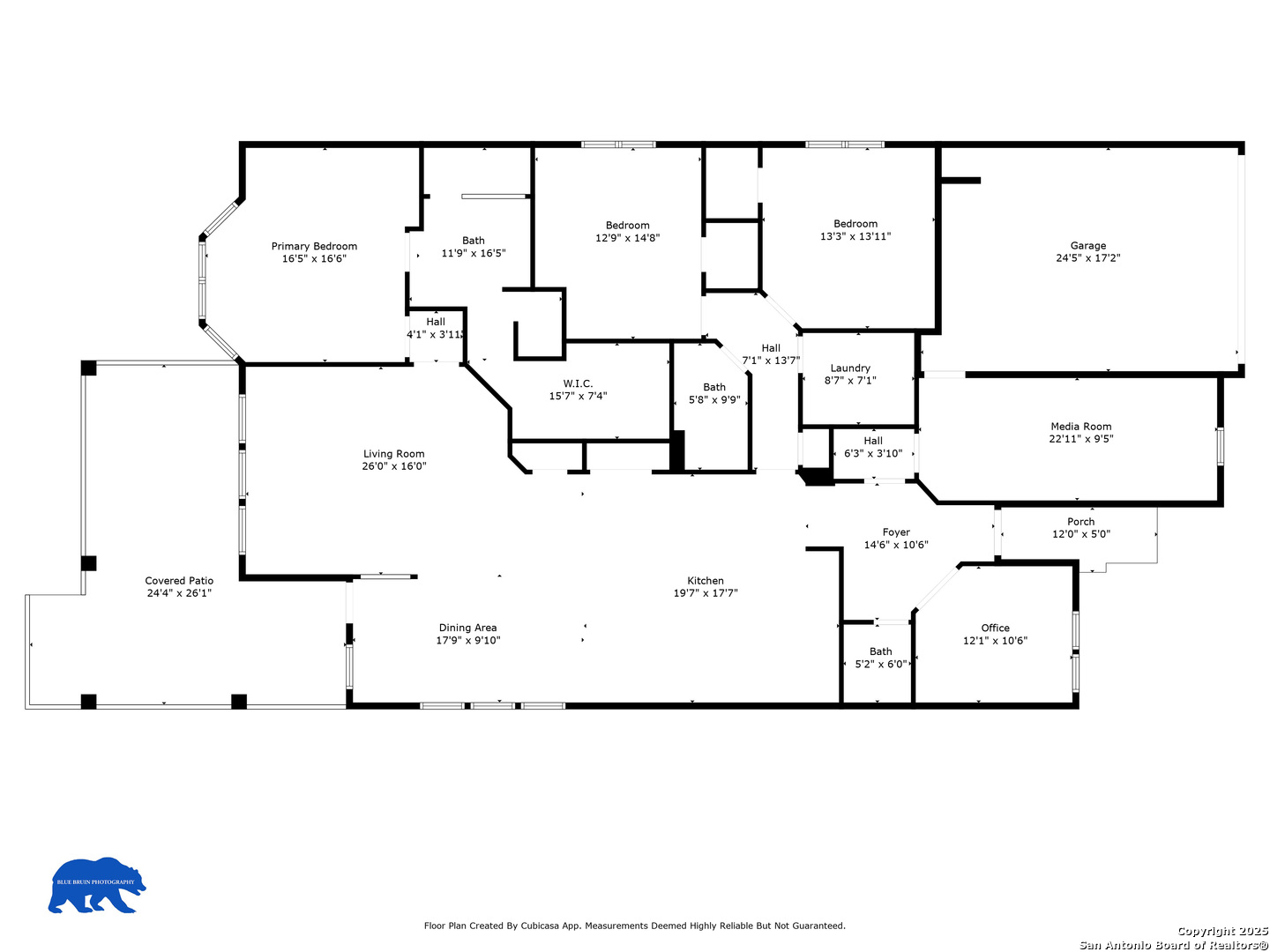Property Details
Hi Path
New Braunfels, TX 78130
$475,000
3 BD | 3 BA |
Property Description
Timeless Style Meets Prime Location-Steps from Landa Park & Downtown: Ideally situated in a gated enclave near iconic Landa Park and the heart of Downtown New Braunfels, this single-story brick and stone residence blends classic charm with thoughtful upgrades and modern comfort. Inside, a welcoming foyer opens to a private office with custom built-ins-perfect for work, hobbies, or quiet study. Beyond the office, the flexible floor plan offers three bedrooms plus an additional game room, workout room, or media room to fit your lifestyle needs. The spacious great room, kitchen, and dining area are bathed in natural light thanks to a wall of expansive windows, while custom interior shutters provide both elegance and privacy. The kitchen centers around a large granite-topped island-ideal for gathering, prepping, and casual dining. Rich wood flooring and high-end finishes throughout add warmth and sophistication. A built-in surround sound system sets the tone for entertaining, with speakers that extend to the covered patio for seamless indoor-outdoor enjoyment. With quality craftsmanship, versatile living spaces, and an unbeatable location, this home offers a lifestyle of ease, beauty, and convenience.
-
Type: Residential Property
-
Year Built: 2018
-
Cooling: One Central
-
Heating: Central
-
Lot Size: 0.16 Acres
Property Details
- Status:Available
- Type:Residential Property
- MLS #:1858665
- Year Built:2018
- Sq. Feet:2,622
Community Information
- Address:919 Hi Path New Braunfels, TX 78130
- County:Comal
- City:New Braunfels
- Subdivision:HILLSIDE
- Zip Code:78130
School Information
- School System:New Braunfels
- High School:New Braunfel
- Middle School:Oak Run
- Elementary School:Seele
Features / Amenities
- Total Sq. Ft.:2,622
- Interior Features:One Living Area, Liv/Din Combo, Island Kitchen, Breakfast Bar, Study/Library, Game Room, Utility Room Inside, 1st Floor Lvl/No Steps, High Ceilings, Open Floor Plan, Pull Down Storage, Laundry Room, Walk in Closets
- Fireplace(s): Not Applicable
- Floor:Carpeting, Ceramic Tile, Wood
- Inclusions:Ceiling Fans, Chandelier, Washer Connection, Dryer Connection, Cook Top, Built-In Oven, Self-Cleaning Oven, Microwave Oven, Gas Cooking, Disposal, Dishwasher, Ice Maker Connection, Water Softener (owned), Smoke Alarm, Security System (Owned), Pre-Wired for Security, Electric Water Heater, Garage Door Opener, Plumb for Water Softener, Solid Counter Tops, Carbon Monoxide Detector, City Garbage service
- Master Bath Features:Tub/Shower Separate, Double Vanity
- Exterior Features:Covered Patio, Privacy Fence, Double Pane Windows, Mature Trees, Stone/Masonry Fence
- Cooling:One Central
- Heating Fuel:Electric
- Heating:Central
- Master:16x15
- Bedroom 2:13x14
- Bedroom 3:12x15
- Dining Room:18x9
- Kitchen:19x17
- Office/Study:9x10
Architecture
- Bedrooms:3
- Bathrooms:3
- Year Built:2018
- Stories:1
- Style:One Story
- Roof:Composition
- Foundation:Slab
- Parking:Two Car Garage, Attached
Property Features
- Neighborhood Amenities:Controlled Access
- Water/Sewer:City
Tax and Financial Info
- Proposed Terms:Conventional, FHA, VA, Cash
- Total Tax:9071
3 BD | 3 BA | 2,622 SqFt
© 2025 Lone Star Real Estate. All rights reserved. The data relating to real estate for sale on this web site comes in part from the Internet Data Exchange Program of Lone Star Real Estate. Information provided is for viewer's personal, non-commercial use and may not be used for any purpose other than to identify prospective properties the viewer may be interested in purchasing. Information provided is deemed reliable but not guaranteed. Listing Courtesy of Ginger Browning with Kuper Sotheby's Int'l Realty.

