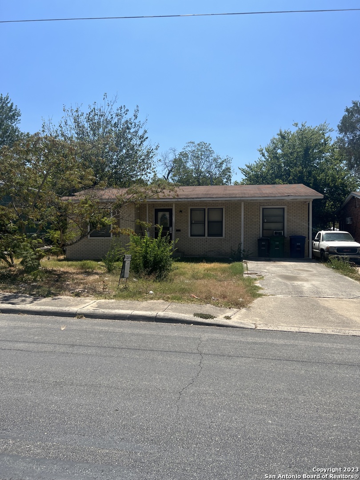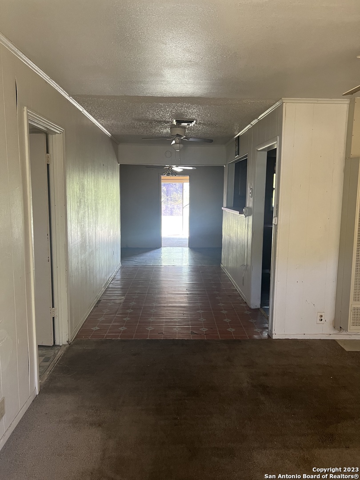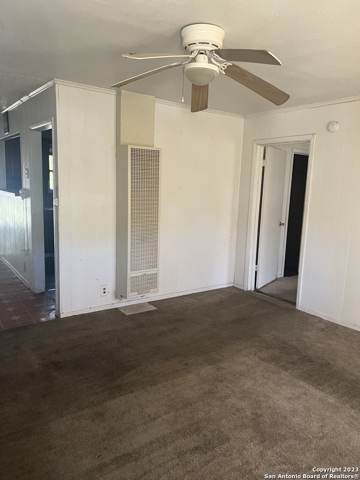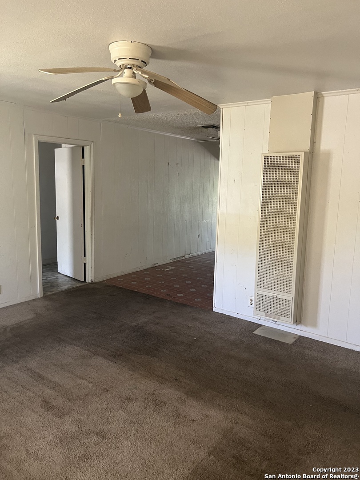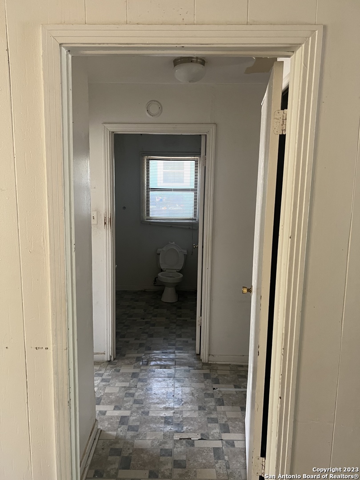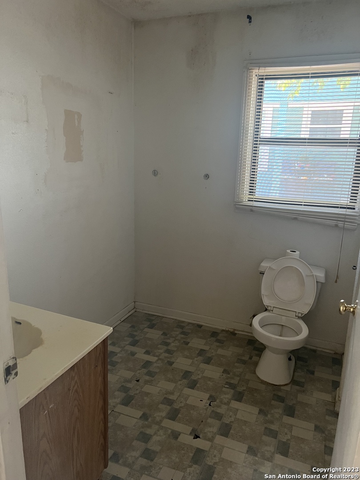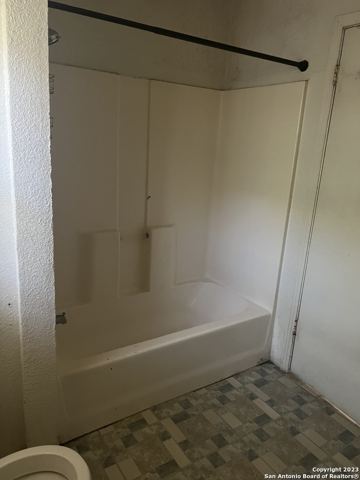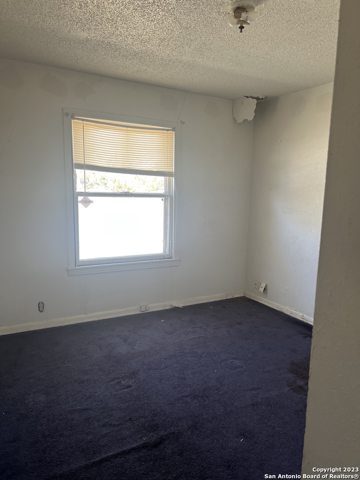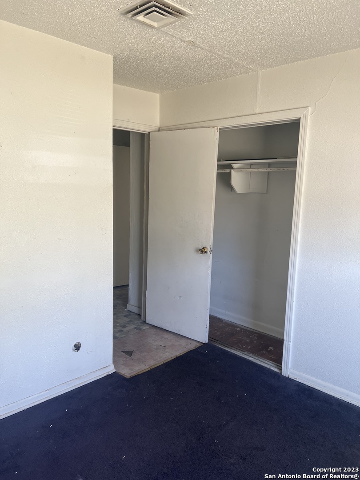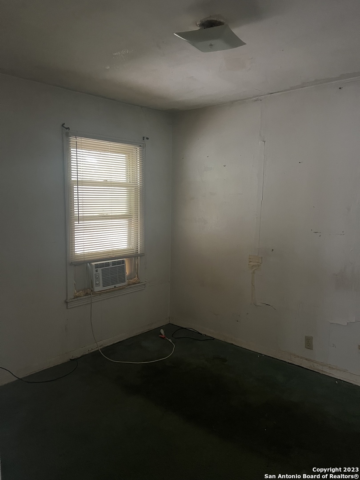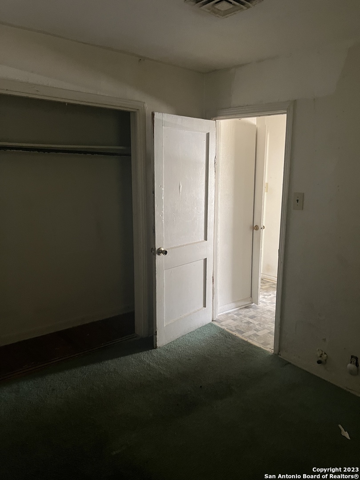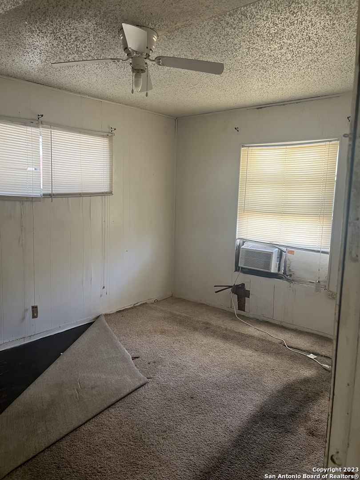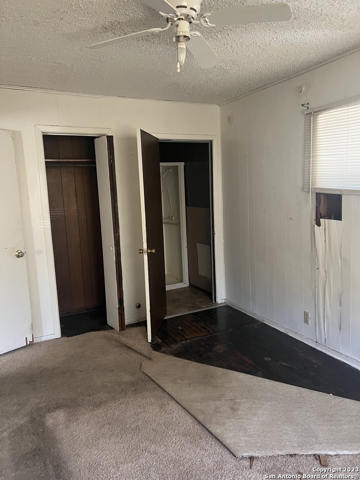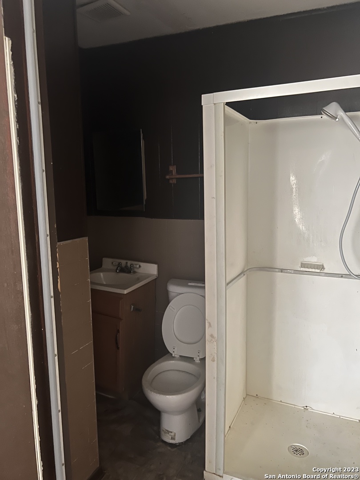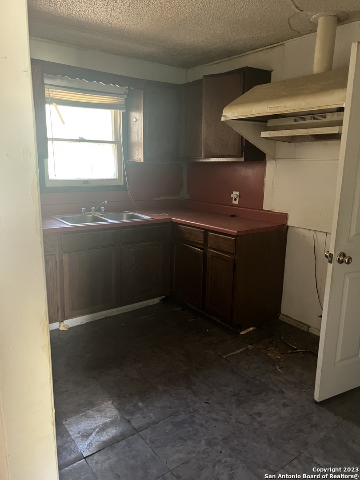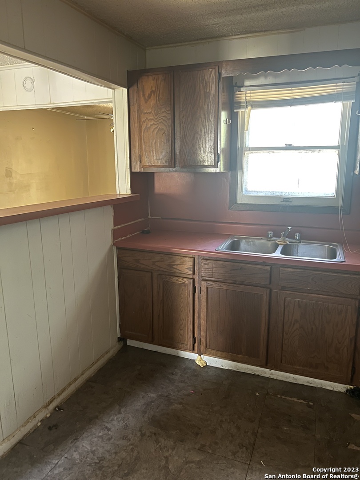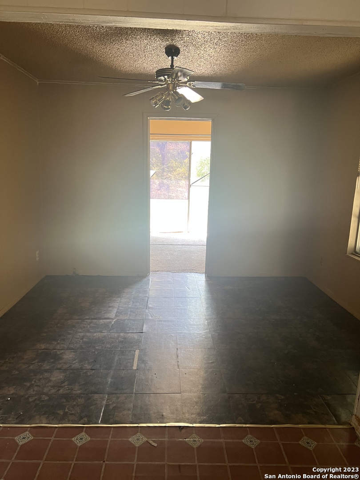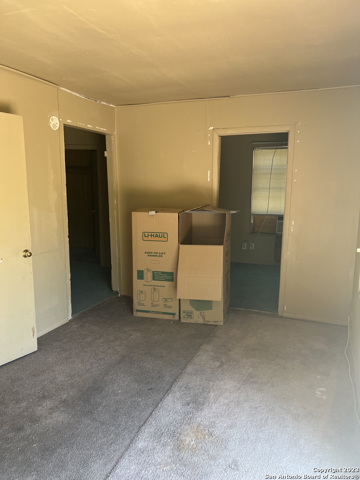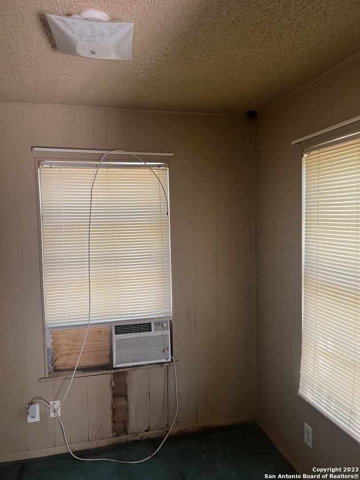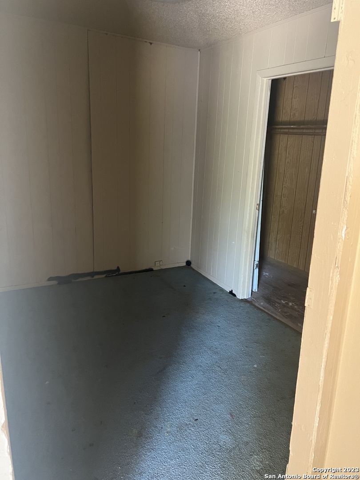Property Details
NEVADA ST
San Antonio, TX 78203
$199,900
4 BD | 2 BA |
Property Description
Upside galore with this fixer upper opportunity in the hot east side of San Antonio. Tons of remodels and new builds in the area have already paved the way for this to be a great project for the right investor with a vision for what this home can be with right rehab. This zip code was named as one of the biggest value increase zip codes in all of Texas from 2016 to 2023 in an article from KSAT. Views of the Tower of Americas and only blocks away from downtown, The Alamodome, and St. Paul Square! Capitalize on the amazing potential upside of this home for your next investment project. Remodel this home in it's current state or add square footage and/or an additional dwelling unit/garage to this home. The possibilities are endless with this blank slate. Go see it today and make an offer. Thank you!
-
Type: Residential Property
-
Year Built: 1952
-
Cooling: Not Applicable
-
Lot Size: 0.16 Acres
Property Details
- Status:Available
- Type:Residential Property
- MLS #:1717635
- Year Built:1952
- Sq. Feet:1,596
Community Information
- Address:918 NEVADA ST San Antonio, TX 78203
- County:Bexar
- City:San Antonio
- Subdivision:S OF COMMERCE TO MLK SA
- Zip Code:78203
School Information
- School System:San Antonio I.S.D.
- High School:Call District
- Middle School:Call District
- Elementary School:Call District
Features / Amenities
- Total Sq. Ft.:1,596
- Interior Features:Two Living Area, Separate Dining Room, Breakfast Bar, Utility Room Inside, 1st Floor Lvl/No Steps, Laundry Main Level, Laundry Room
- Fireplace(s): Not Applicable
- Floor:Carpeting, Linoleum, Wood
- Inclusions:Not Applicable
- Master Bath Features:Shower Only, Single Vanity
- Exterior Features:Chain Link Fence
- Cooling:Not Applicable
- Heating Fuel:Electric, Natural Gas
- Heating:None
- Master:10x14
- Bedroom 2:10x11
- Bedroom 3:10x13
- Bedroom 4:10x8
- Dining Room:12x10
- Kitchen:16x13
Architecture
- Bedrooms:4
- Bathrooms:2
- Year Built:1952
- Stories:1
- Style:One Story
- Roof:Composition
- Parking:None/Not Applicable
Property Features
- Neighborhood Amenities:Park/Playground
- Water/Sewer:City
Tax and Financial Info
- Proposed Terms:Cash, Investors OK
- Total Tax:6654.39
4 BD | 2 BA | 1,596 SqFt
© 2024 Lone Star Real Estate. All rights reserved. The data relating to real estate for sale on this web site comes in part from the Internet Data Exchange Program of Lone Star Real Estate. Information provided is for viewer's personal, non-commercial use and may not be used for any purpose other than to identify prospective properties the viewer may be interested in purchasing. Information provided is deemed reliable but not guaranteed. Listing Courtesy of Dustin O'Neill with Dustin O'Neill.

