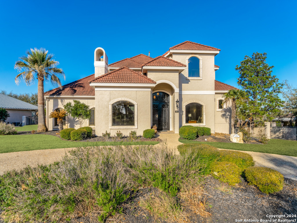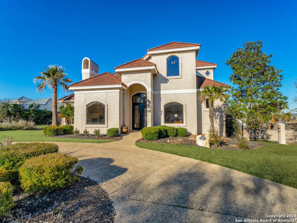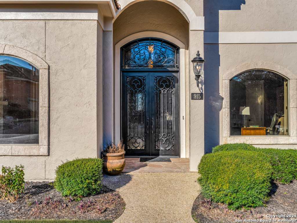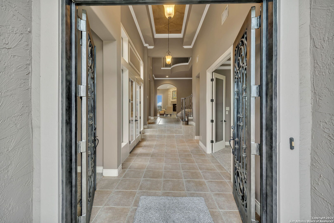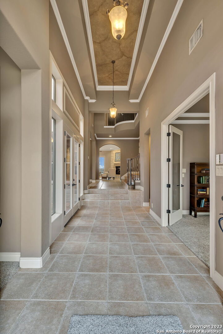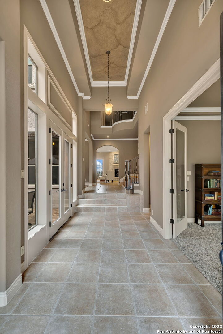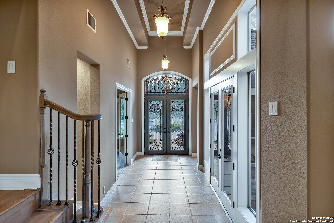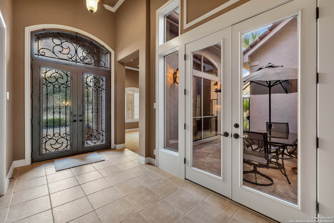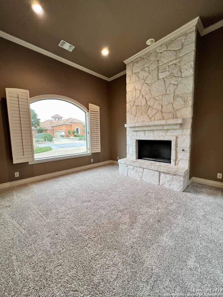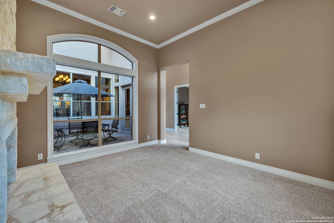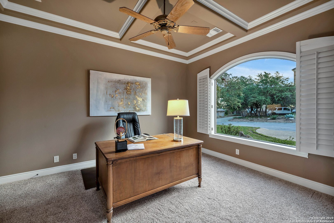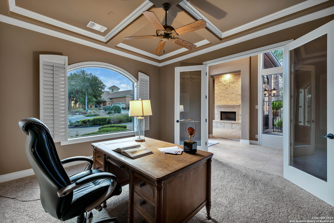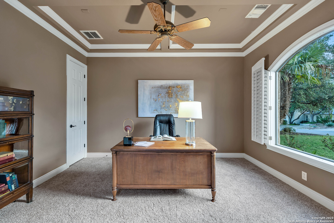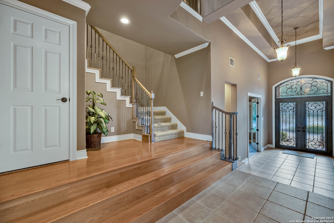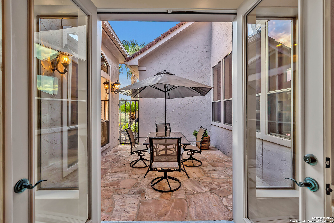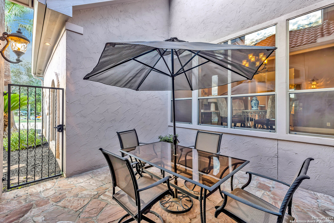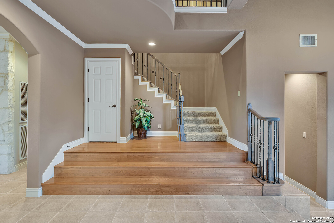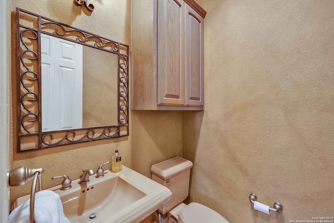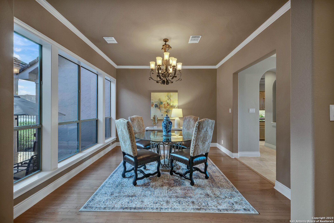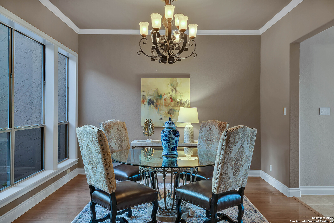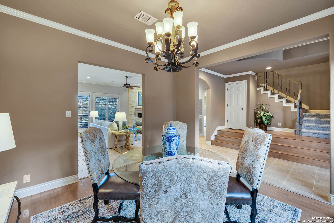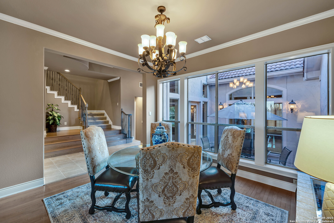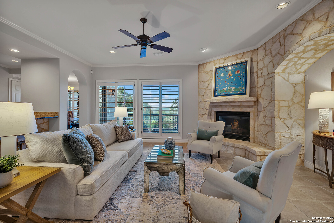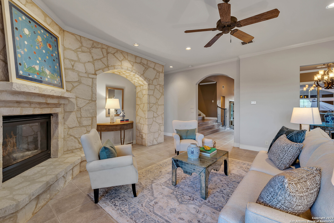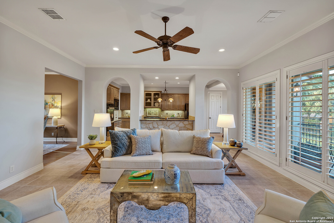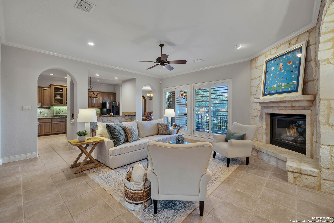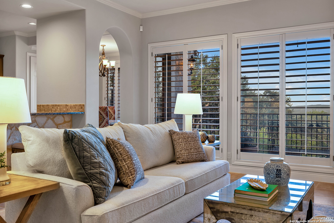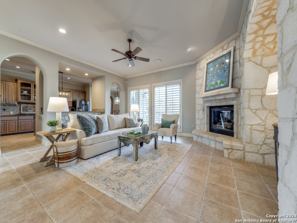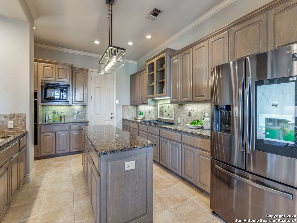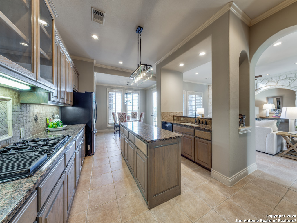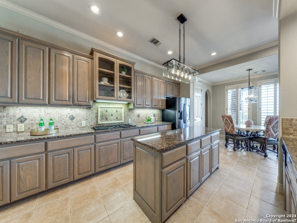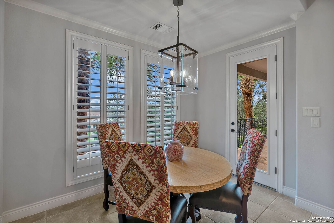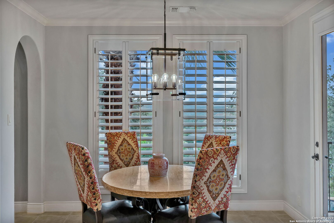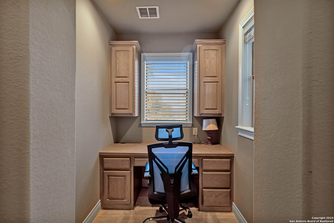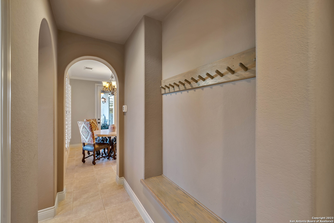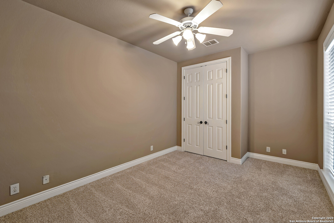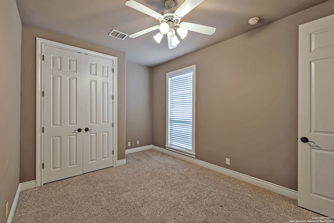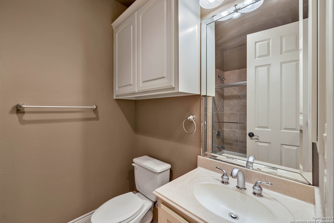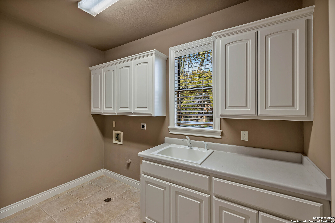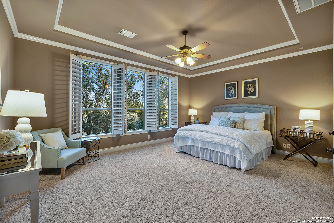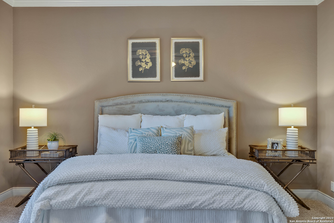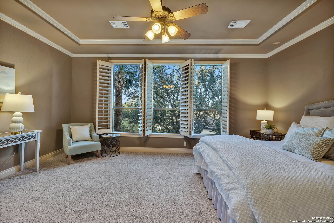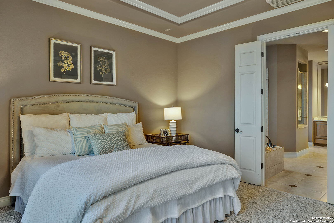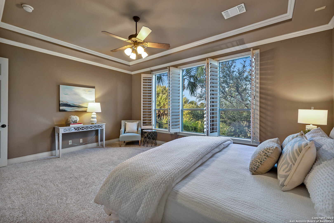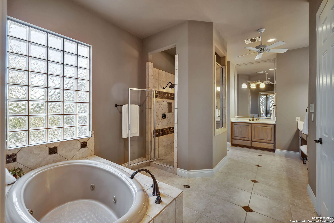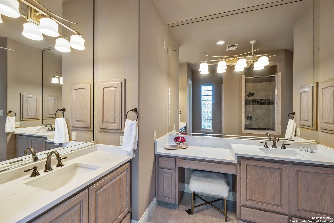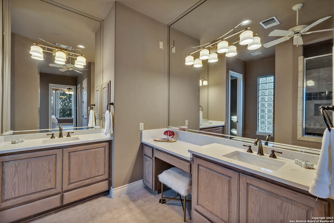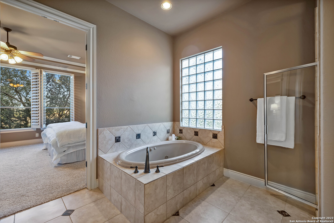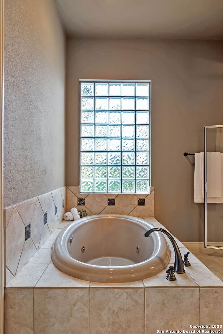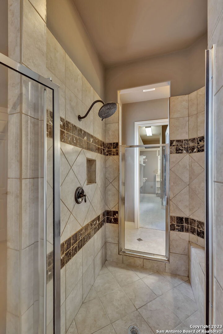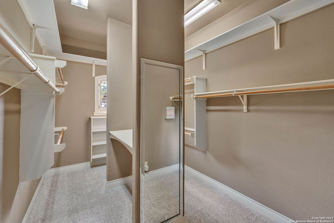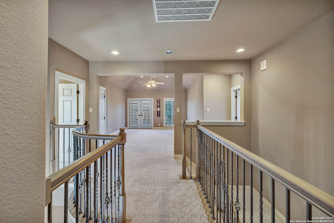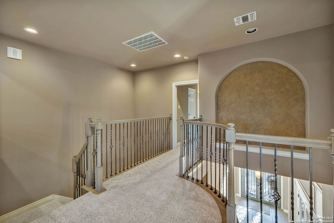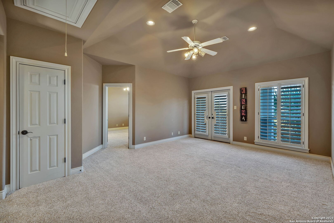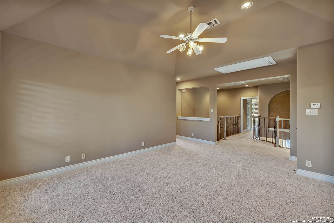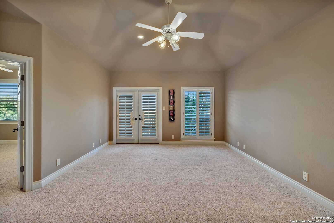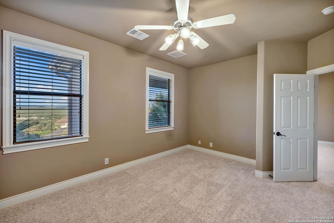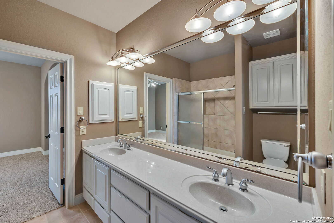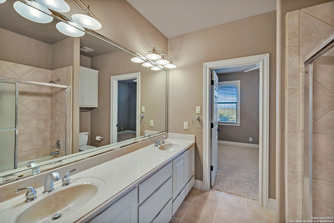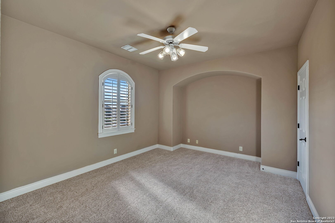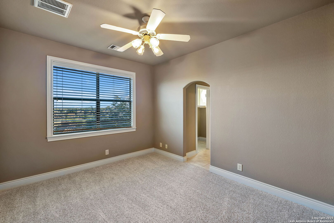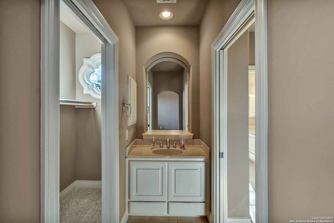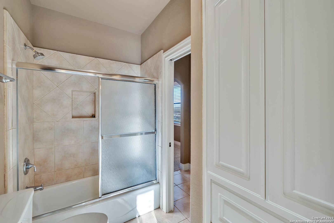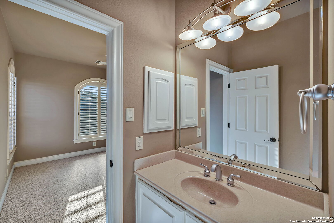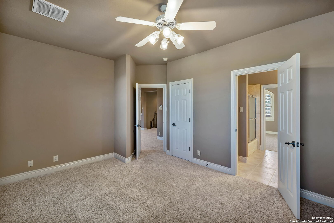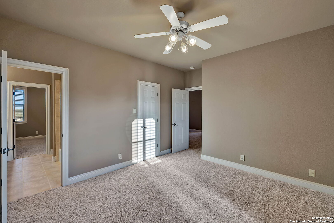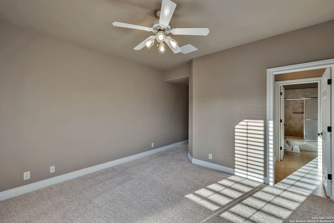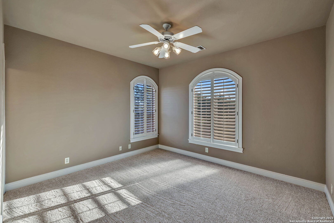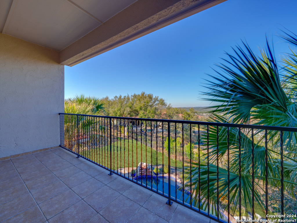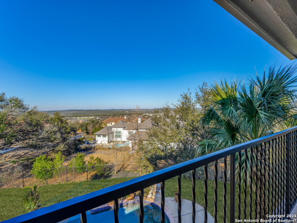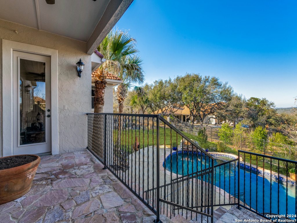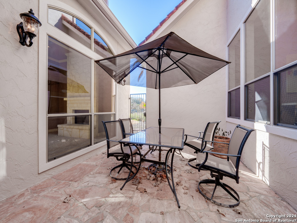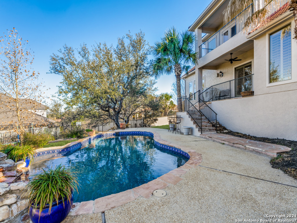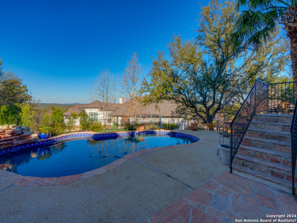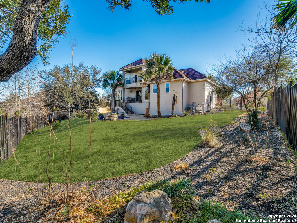Property Details
CAMPANILE
San Antonio, TX 78258
$1,049,000
6 BD | 5 BA |
Property Description
Introducing an extraordinary residence now available for sale in San Antonio. Nestled on one of the highest points in the area, this exquisite property offers breathtaking views of the Camp Bullis hills. One of the notable features of this home is its elevated altitude, which naturally lowers the outdoor temperature by 3-5 degrees compared to the city center, making it comfortable year-round. Designed with ample space for everyone, the house boasts soaring ceilings in the grand entryway, creating a grand and welcoming ambiance. On the lower level, you will find two primary bedrooms, two living areas each with a fireplace, an atrium and office, ensuring each member of the household has their own private retreat. Upstairs, a game room/media room awaits with attached outdoor tiled balcony, accompanied by four spacious bedrooms, all of which offer remarkable views of the surrounding landscape. Completing this remarkable property is a resort-style pool, perfect for relaxation and rejuvenation. Don't miss out on the opportunity to own this stunning house with its incredible amenities, picturesque views, and comfortable and luxurious living spaces.
-
Type: Residential Property
-
Year Built: 2003
-
Cooling: Three+ Central
-
Heating: Central
-
Lot Size: 0.44 Acres
Property Details
- Status:Available
- Type:Residential Property
- MLS #:1724989
- Year Built:2003
- Sq. Feet:4,342
Community Information
- Address:915 CAMPANILE San Antonio, TX 78258
- County:Bexar
- City:San Antonio
- Subdivision:THE PINNACLE NE
- Zip Code:78258
School Information
- School System:North East I.S.D
- Middle School:Lopez
- Elementary School:Wilderness Oak Elementary
Features / Amenities
- Total Sq. Ft.:4,342
- Interior Features:Three Living Area, Separate Dining Room, Eat-In Kitchen, Auxillary Kitchen, Two Eating Areas, Island Kitchen, Breakfast Bar, Walk-In Pantry, Study/Library, Atrium, Media Room, Utility Room Inside, Secondary Bedroom Down, High Ceilings, Pull Down Storage, Cable TV Available, High Speed Internet, Laundry Main Level, Walk in Closets, Attic - Expandable
- Fireplace(s): Two, Living Room, Family Room, Gas
- Floor:Carpeting, Ceramic Tile, Wood
- Inclusions:Ceiling Fans, Chandelier, Washer Connection, Dryer Connection, Cook Top, Built-In Oven, Microwave Oven, Gas Cooking, Refrigerator, Disposal, Dishwasher, Water Softener (owned), Smoke Alarm, Security System (Owned), Pre-Wired for Security, Garage Door Opener, Down Draft, Double Ovens
- Master Bath Features:Tub/Shower Separate, Separate Vanity, Tub has Whirlpool, Garden Tub
- Exterior Features:Patio Slab, Wrought Iron Fence, Sprinkler System, Double Pane Windows, Has Gutters
- Cooling:Three+ Central
- Heating Fuel:Electric
- Heating:Central
- Master:19x15
- Bedroom 2:11x14
- Bedroom 3:14x17
- Bedroom 4:12x14
- Dining Room:14x13
- Family Room:21x19
- Kitchen:12x13
- Office/Study:13x14
Architecture
- Bedrooms:6
- Bathrooms:5
- Year Built:2003
- Stories:2
- Style:Two Story, Mediterranean
- Roof:Tile
- Foundation:Slab
- Parking:Three Car Garage
Property Features
- Neighborhood Amenities:Controlled Access, Park/Playground
- Water/Sewer:City
Tax and Financial Info
- Proposed Terms:Conventional, VA, Cash
- Total Tax:21925.21
6 BD | 5 BA | 4,342 SqFt
© 2024 Lone Star Real Estate. All rights reserved. The data relating to real estate for sale on this web site comes in part from the Internet Data Exchange Program of Lone Star Real Estate. Information provided is for viewer's personal, non-commercial use and may not be used for any purpose other than to identify prospective properties the viewer may be interested in purchasing. Information provided is deemed reliable but not guaranteed. Listing Courtesy of Jeff Hornbeak with Phyllis Browning Company.

