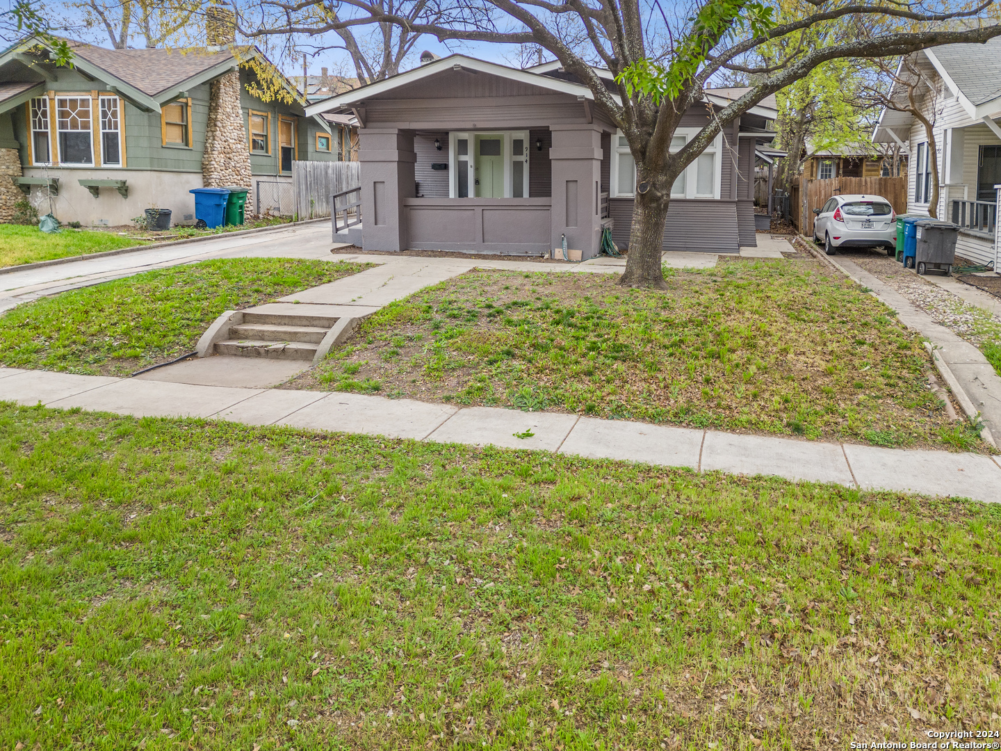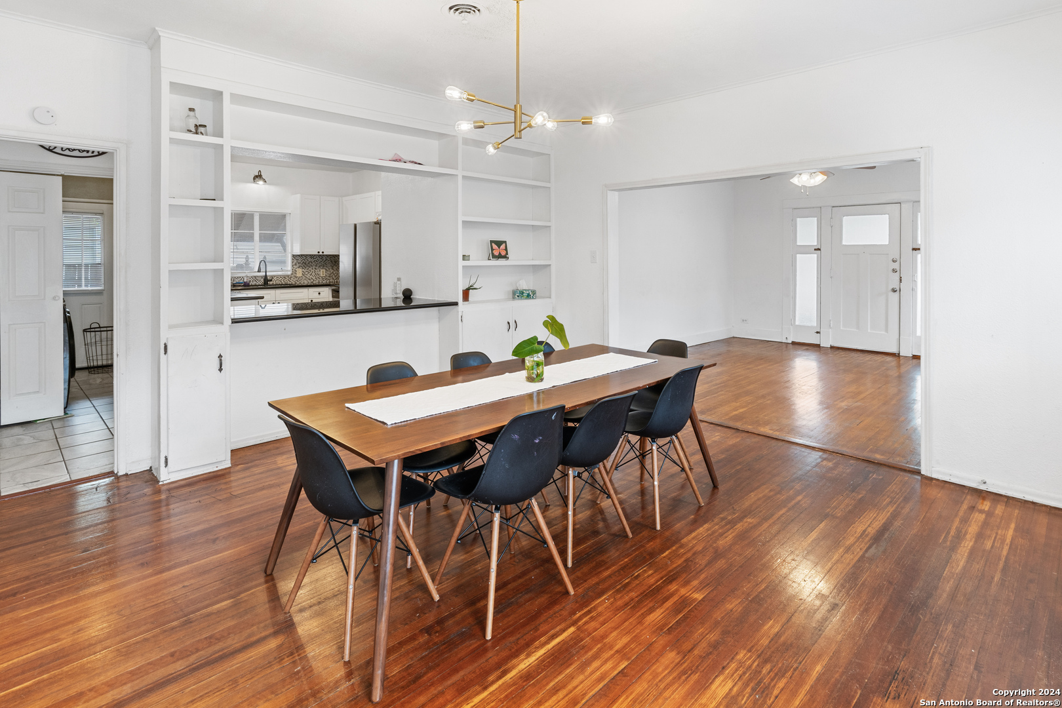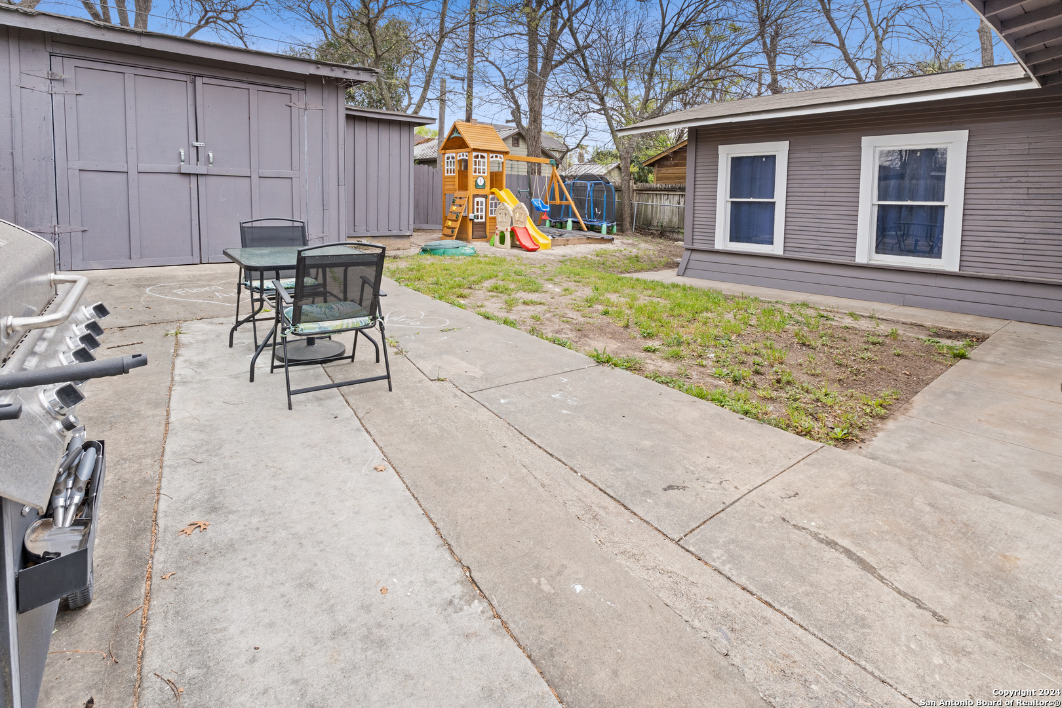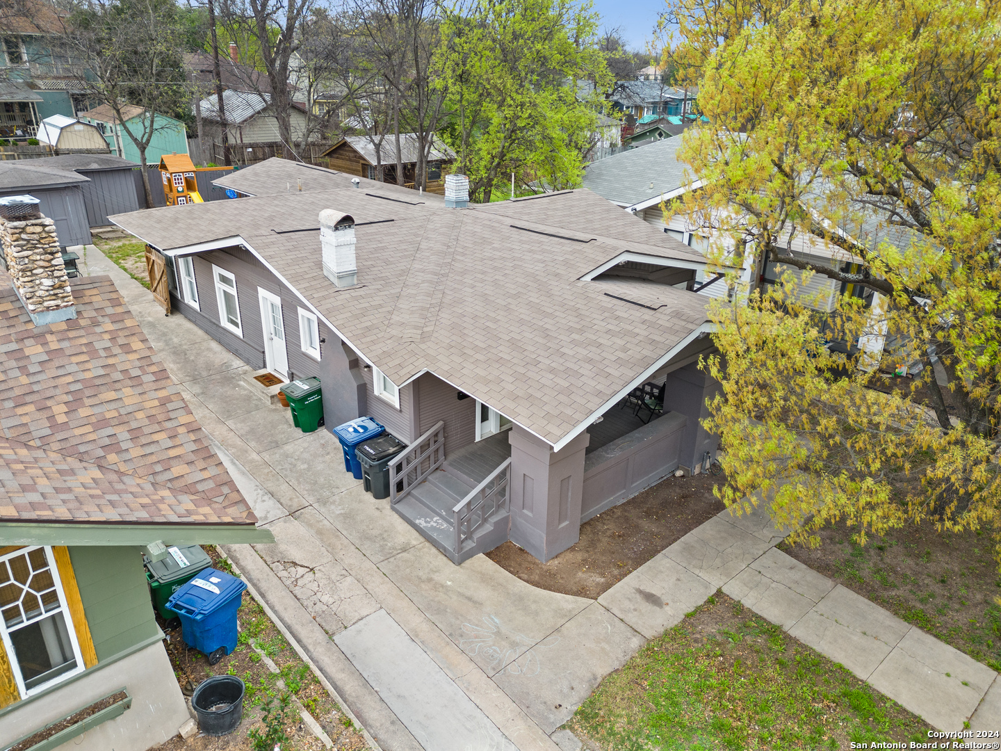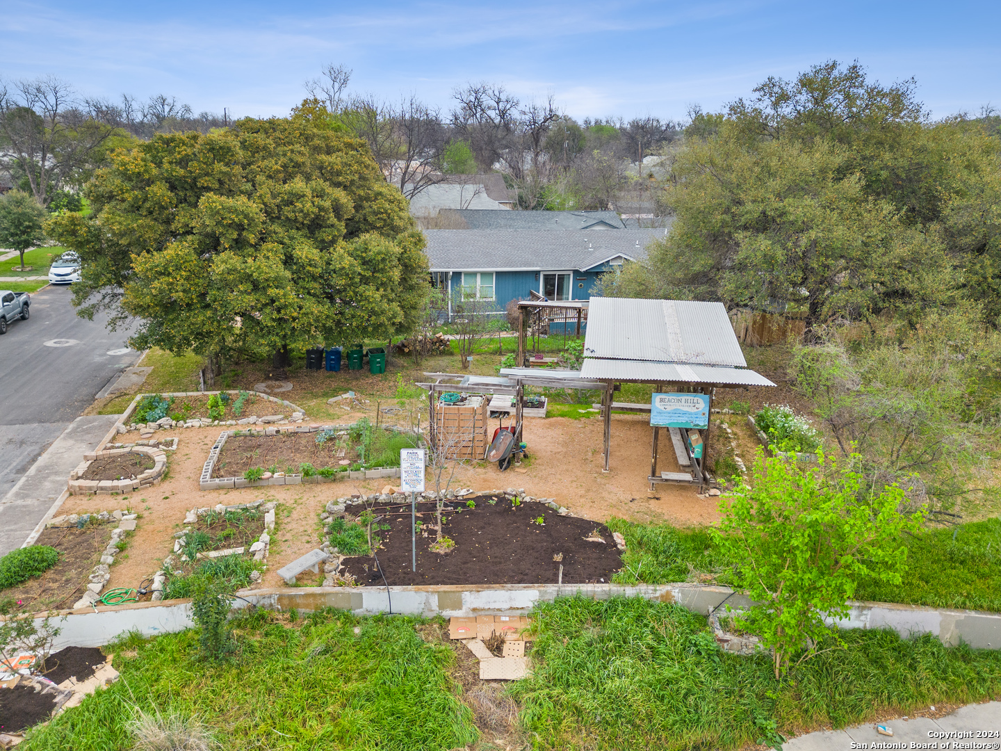Property Details
W Summit Ave
San Antonio, TX 78201
$325,000
3 BD | 1 BA |
Property Description
Welcome to your 1920s Craftsman bungalow retreat in the heart of Beacon Hill. This charming residence boasts an inviting open floor plan with the primary bedroom featuring hardwood floors, Cedar-lined closets, and a versatile sitting area separated by pocket doors. Imagine the possibilities - use it as an office space, workout room, or transform it into a luxurious primary bathroom. The seller is generously offering the inclusion of the washer, dryer, refrigerator, and a delightful playground. Enjoy a stroll to the Beacon Hill roundabout, home to beloved local restaurants like Blanco Cafe and Chris Madrid, as well as charming antique shops. Embrace community spirit with the voluntary neighborhood association and stay informed through the Beacon Hill monthly newsletter. This gem is conveniently located near downtown, Pearl Brewery, parks, Riverwalk, and ensures easy access to I-10 for commuters.
-
Type: Residential Property
-
Year Built: 1928
-
Cooling: One Central
-
Heating: Central
-
Lot Size: 0.14 Acres
Property Details
- Status:Available
- Type:Residential Property
- MLS #:1757073
- Year Built:1928
- Sq. Feet:1,566
Community Information
- Address:914 W Summit Ave San Antonio, TX 78201
- County:Bexar
- City:San Antonio
- Subdivision:BEACON HILL
- Zip Code:78201
School Information
- School System:San Antonio I.S.D.
- High School:Edison
- Middle School:Cotton
- Elementary School:Cotton
Features / Amenities
- Total Sq. Ft.:1,566
- Interior Features:One Living Area, Separate Dining Room, Breakfast Bar, Utility Room Inside, High Ceilings, Cable TV Available, High Speed Internet, Laundry in Kitchen, Telephone, Attic - Access only
- Fireplace(s): One, Living Room
- Floor:Ceramic Tile, Wood
- Inclusions:Ceiling Fans, Washer Connection, Dryer Connection, Washer, Dryer, Self-Cleaning Oven, Microwave Oven, Stove/Range, Refrigerator, Disposal, Dishwasher, Ice Maker Connection, Smoke Alarm, Electric Water Heater, Smooth Cooktop, Solid Counter Tops, Carbon Monoxide Detector, City Garbage service
- Exterior Features:Patio Slab, Privacy Fence, Storage Building/Shed, Mature Trees
- Cooling:One Central
- Heating Fuel:Electric
- Heating:Central
- Master:16x10
- Bedroom 2:12x12
- Bedroom 3:11x11
- Dining Room:15x14
- Kitchen:15x10
Architecture
- Bedrooms:3
- Bathrooms:1
- Year Built:1928
- Stories:1
- Style:One Story, Craftsman
- Roof:Composition
- Foundation:Cedar Post
- Parking:One Car Garage, Detached
Property Features
- Lot Dimensions:50x125
- Neighborhood Amenities:Park/Playground, Other - See Remarks
- Water/Sewer:Water System, Sewer System
Tax and Financial Info
- Proposed Terms:Conventional, FHA, VA, Cash
- Total Tax:7820.64
3 BD | 1 BA | 1,566 SqFt
© 2024 Lone Star Real Estate. All rights reserved. The data relating to real estate for sale on this web site comes in part from the Internet Data Exchange Program of Lone Star Real Estate. Information provided is for viewer's personal, non-commercial use and may not be used for any purpose other than to identify prospective properties the viewer may be interested in purchasing. Information provided is deemed reliable but not guaranteed. Listing Courtesy of Felipa Sanchez with Mitchell Realty.

