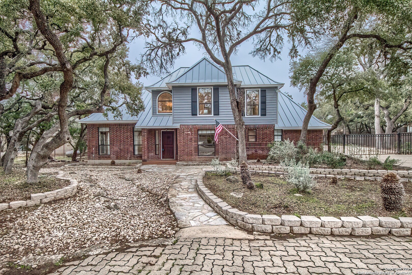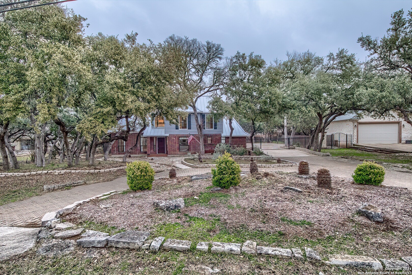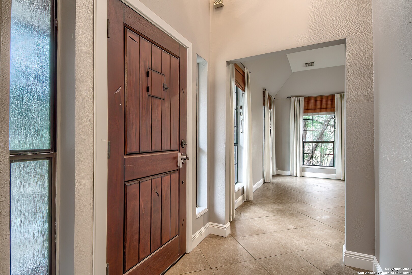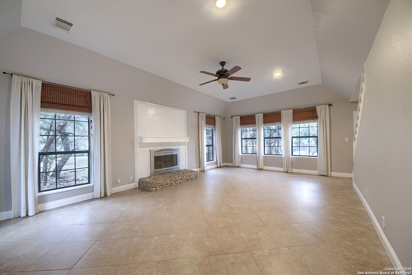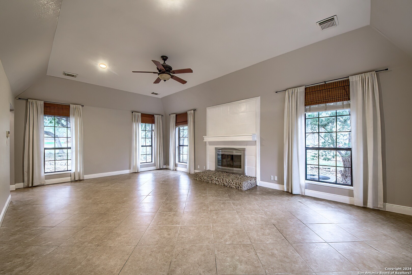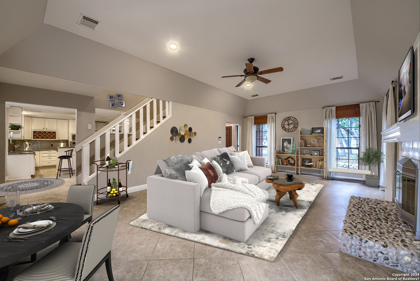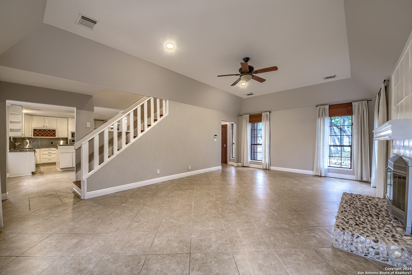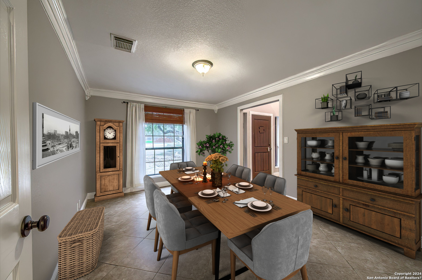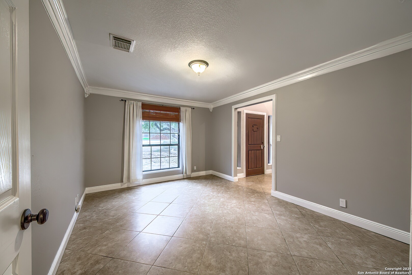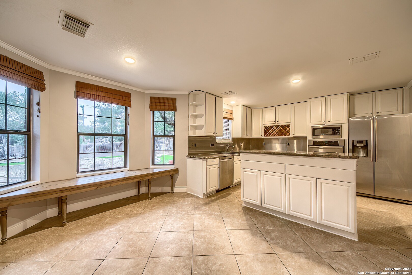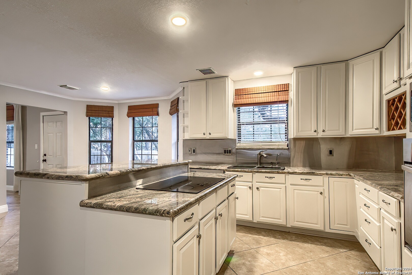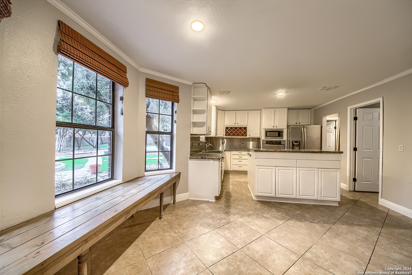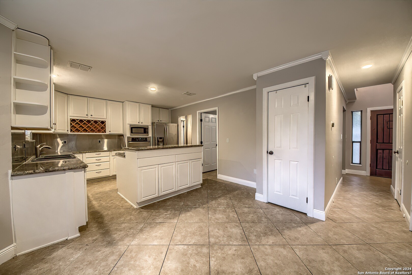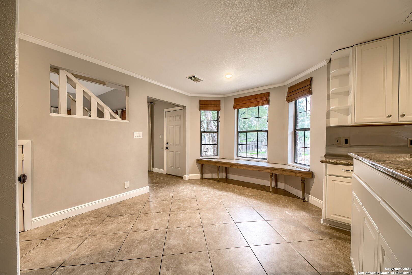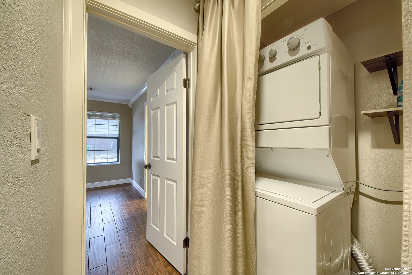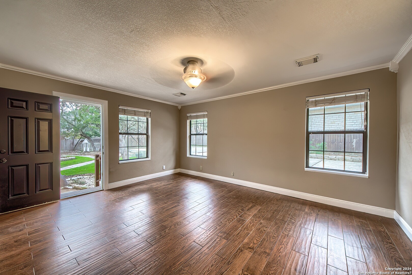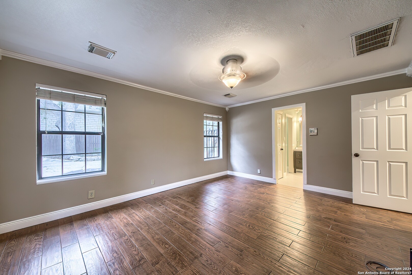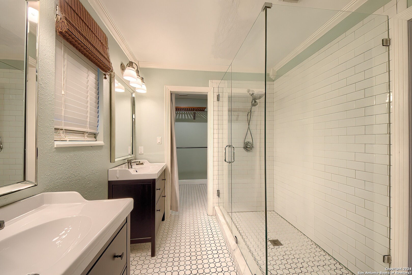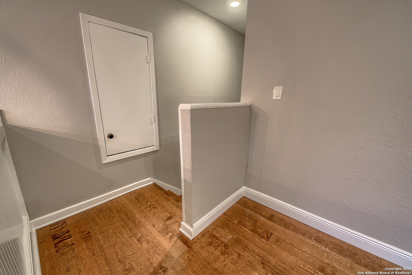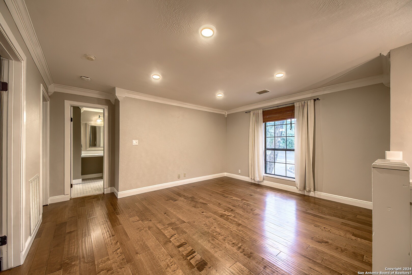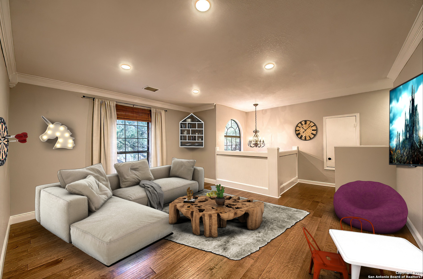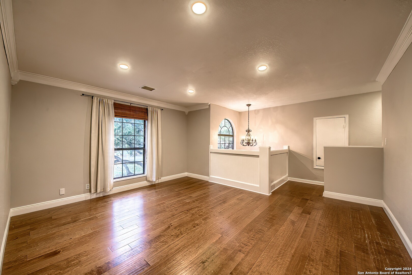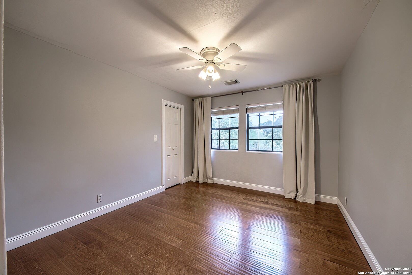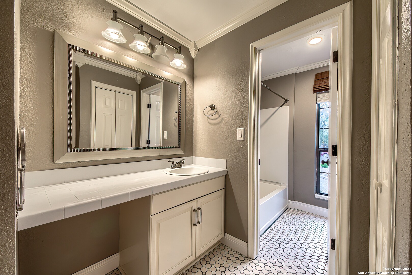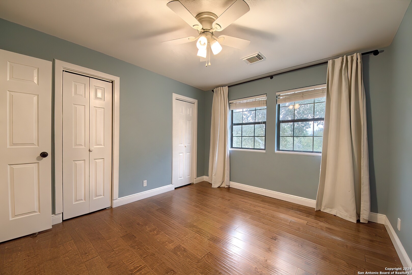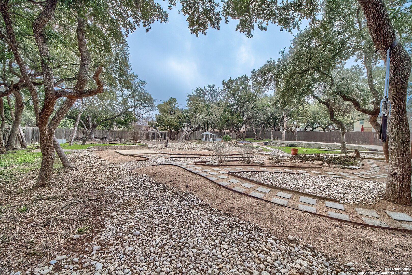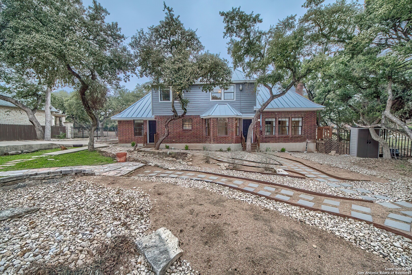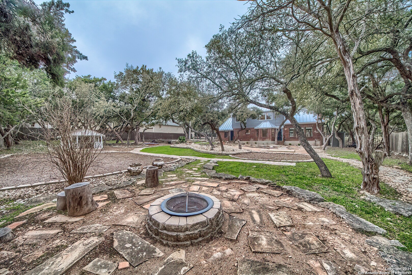Property Details
MISTY WATER LN
San Antonio, TX 78260
$430,000
3 BD | 3 BA |
Property Description
TIMBERWOOD PARK - Designed with family in mind, this property possesses a half acre lot, fire pit, sand pit, raised garden beds, barbecue area, children's play house, and parking pad with hookups, mature trees, circular drive, and plenty of wildlife to keep you entertained. Owner's suite is downstairs with access to the backyard oasis. The loft area is a great space for lounging. A coveted custom home neighborhood, Timberwood Park offers both big city conveniences and small town charm from the foothills of the Hill Country. A walk down Misty Water Lane takes you to the entrance of the 30 acre private community park where residents can fish from the 7 acre stocked lake, play basketball and tennis and volleyball and 6 holes of golf, swim in the junior Olympic-sized pool with kiddie pool, and work out on the nature trails or clubhouse gym. Community activities include picnics, holiday celebrations, an open air concert series called Music in the Park, and many other park-related activities! Timberwood Park boasts top schools, courtesy of the renowned Comal Independent School District (ISD). Timberwood Park Elementary was one of three elementary schools in the San Antonio area to recently score within the top 100 elementary schools in Texas. NO CITY TAXES.
-
Type: Residential Property
-
Year Built: 1995
-
Cooling: One Central
-
Heating: Central
-
Lot Size: 0.54 Acres
Property Details
- Status:Available
- Type:Residential Property
- MLS #:1750778
- Year Built:1995
- Sq. Feet:2,089
Community Information
- Address:913 MISTY WATER LN San Antonio, TX 78260
- County:Bexar
- City:San Antonio
- Subdivision:TIMBERWOOD PARK 1
- Zip Code:78260
School Information
- School System:Comal
- High School:Pieper
- Middle School:Pieper Ranch
- Elementary School:Timberwood Park
Features / Amenities
- Total Sq. Ft.:2,089
- Interior Features:Two Living Area, Separate Dining Room, Eat-In Kitchen, Two Eating Areas, Island Kitchen, Breakfast Bar, Laundry Main Level
- Fireplace(s): One, Family Room
- Floor:Ceramic Tile, Wood
- Inclusions:Ceiling Fans, Washer Connection, Dryer Connection, Cook Top, Built-In Oven, Self-Cleaning Oven, Microwave Oven, Disposal, Dishwasher, Electric Water Heater, Smooth Cooktop, Solid Counter Tops
- Master Bath Features:Shower Only, Separate Vanity
- Exterior Features:Patio Slab, Bar-B-Que Pit/Grill, Privacy Fence, Wrought Iron Fence, Partial Fence, Mature Trees
- Cooling:One Central
- Heating Fuel:Electric
- Heating:Central
- Master:16x15
- Bedroom 2:13x11
- Bedroom 3:13x10
- Dining Room:14x11
- Family Room:15x19
- Kitchen:12x10
Architecture
- Bedrooms:3
- Bathrooms:3
- Year Built:1995
- Stories:2
- Style:Two Story, Traditional
- Roof:Metal
- Foundation:Slab
- Parking:None/Not Applicable
Property Features
- Neighborhood Amenities:Pool, Tennis, Golf Course, Clubhouse, Park/Playground, Jogging Trails, Sports Court
- Water/Sewer:Water System, Septic
Tax and Financial Info
- Proposed Terms:Conventional, FHA, VA, TX Vet, Cash
- Total Tax:7917.13
3 BD | 3 BA | 2,089 SqFt
© 2024 Lone Star Real Estate. All rights reserved. The data relating to real estate for sale on this web site comes in part from the Internet Data Exchange Program of Lone Star Real Estate. Information provided is for viewer's personal, non-commercial use and may not be used for any purpose other than to identify prospective properties the viewer may be interested in purchasing. Information provided is deemed reliable but not guaranteed. Listing Courtesy of Roger Brissette with JB Goodwin, REALTORS.

