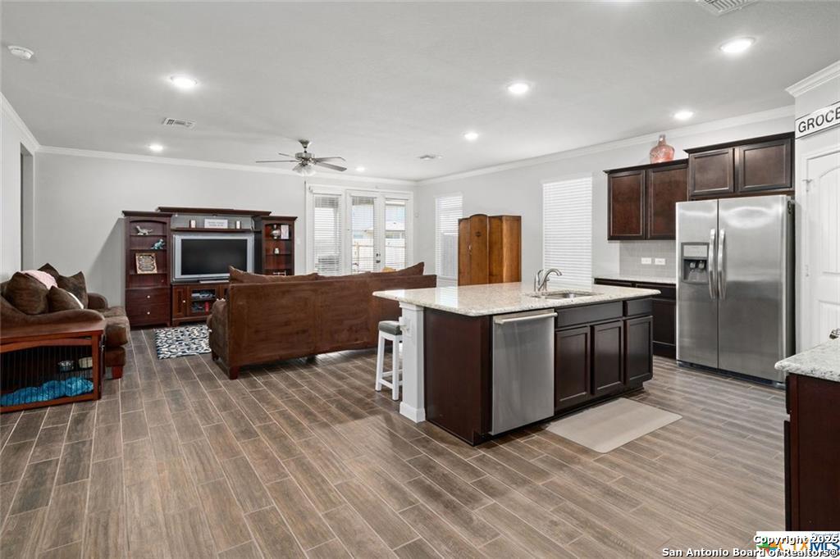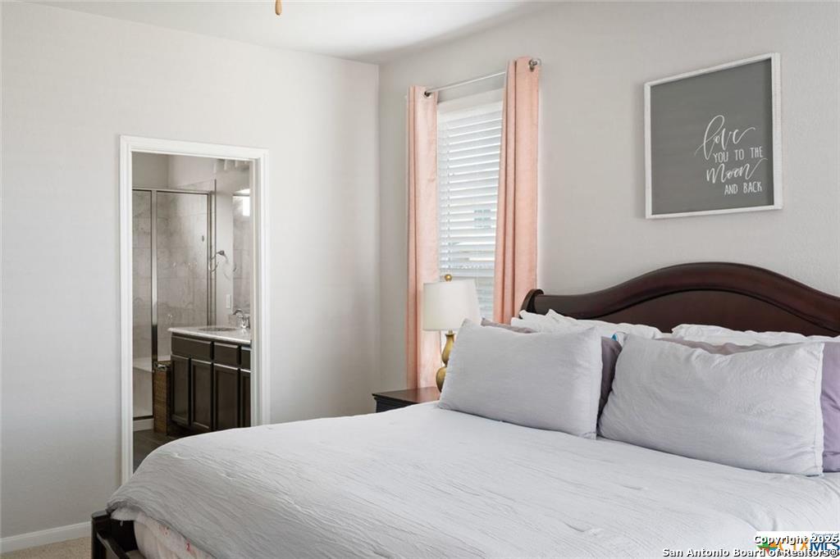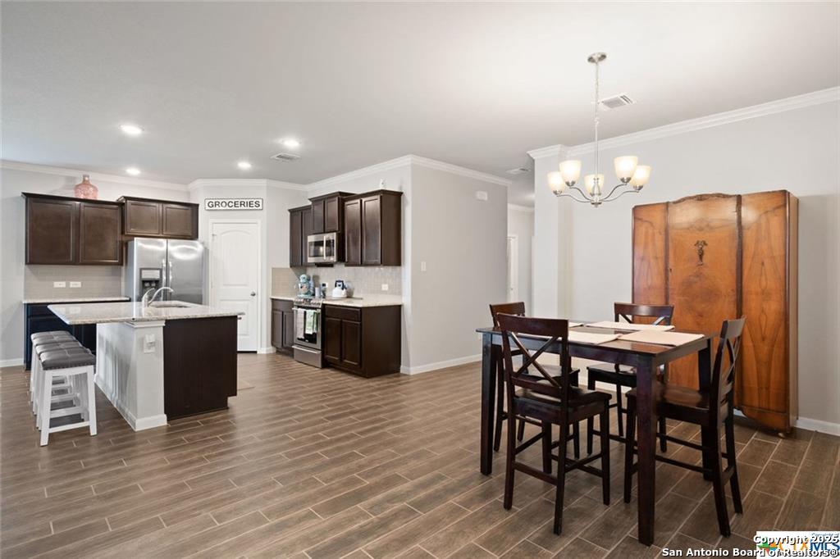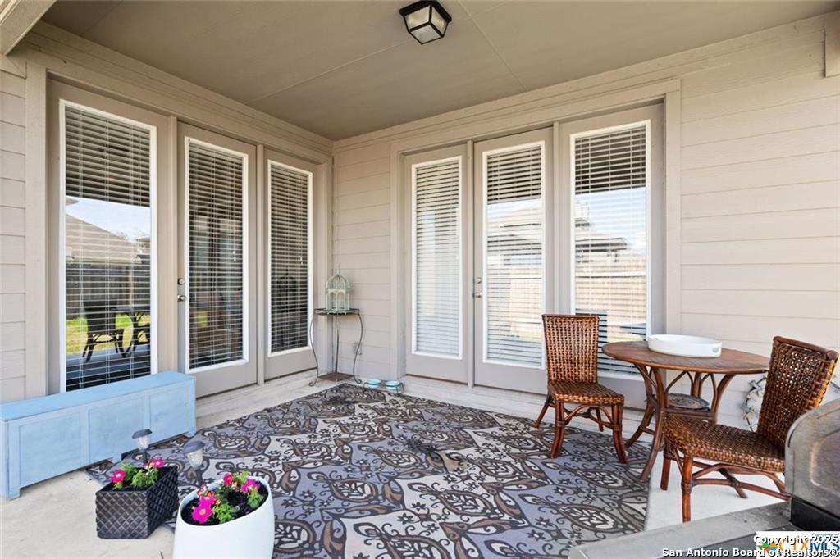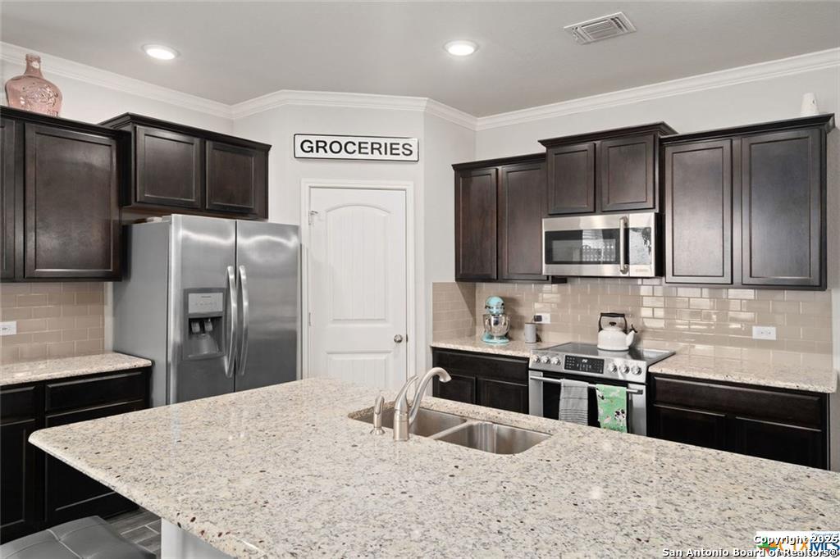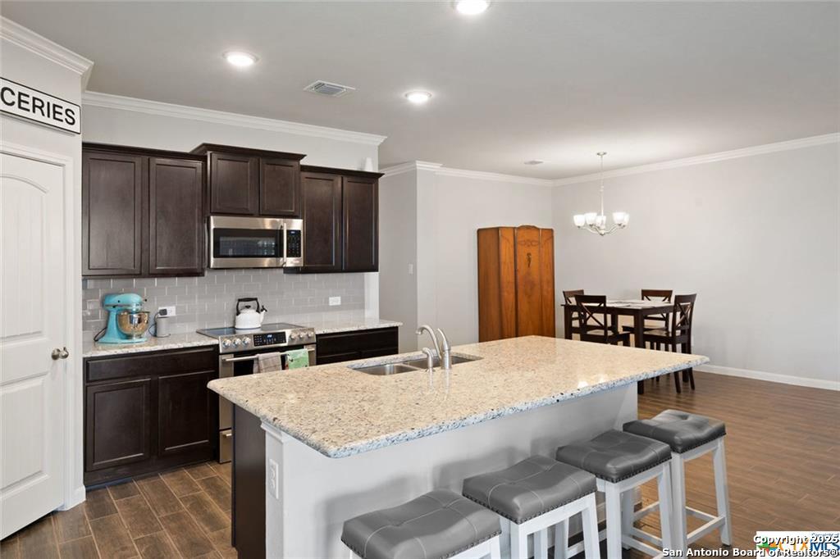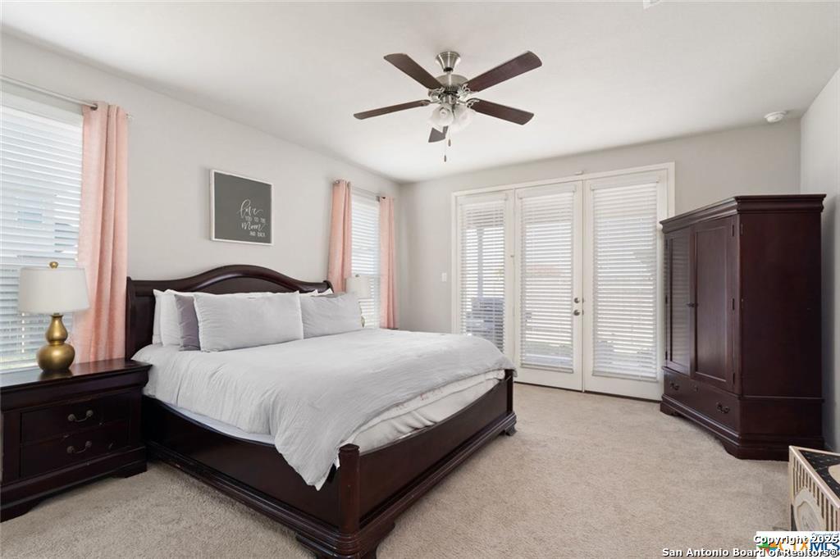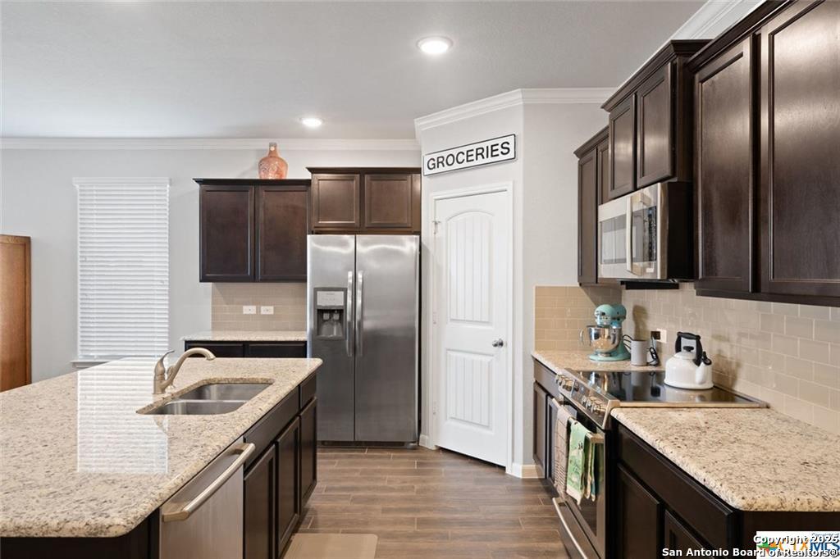Property Details
Cypress Ml
New Braunfels, TX 78130
$326,900
4 BD | 3 BA |
Property Description
Your new home in the sought-after neighborhood of Avery Park, New Braunfels, Texas, this exquisite 4 bedroom, 3 bath home offers an ideal blend of comfort and sophistication. The spacious and open floor plan provides ample space for both relaxation and entertainment. The modern kitchen, with ample counter space, flows seamlessly into a cozy living area, making it perfect for gathering with family and friends. Each bedroom is a retreat of its own, especially the luxurious master suite with its private bath. The private backyard is ideal for Texas BBQ's. The neighborhood further provides an HOA swimming pool and playground/park. Don't miss the opportunity to live in a prime location.
-
Type: Residential Property
-
Year Built: 2018
-
Cooling: One Central,Heat Pump
-
Heating: Heat Pump,1 Unit
-
Lot Size: 0.17 Acres
Property Details
- Status:Available
- Type:Residential Property
- MLS #:1838549
- Year Built:2018
- Sq. Feet:2,217
Community Information
- Address:913 Cypress Ml New Braunfels, TX 78130
- County:Guadalupe
- City:New Braunfels
- Subdivision:AVERY PARK
- Zip Code:78130
School Information
- School System:Comal
- High School:Canyon
- Middle School:Canyon
- Elementary School:Clear Spring
Features / Amenities
- Total Sq. Ft.:2,217
- Interior Features:One Living Area, Eat-In Kitchen, Island Kitchen, Walk-In Pantry, Study/Library, Utility Room Inside, Open Floor Plan, Cable TV Available, High Speed Internet, Laundry Main Level, Walk in Closets
- Fireplace(s): Not Applicable
- Floor:Carpeting, Ceramic Tile
- Inclusions:Ceiling Fans, Washer Connection, Dryer Connection, Self-Cleaning Oven, Microwave Oven, Stove/Range, Refrigerator, Disposal, Dishwasher, Ice Maker Connection, Smoke Alarm, Security System (Owned), Electric Water Heater, Garage Door Opener, Solid Counter Tops, City Garbage service
- Master Bath Features:Shower Only, Double Vanity
- Cooling:One Central, Heat Pump
- Heating Fuel:Electric
- Heating:Heat Pump, 1 Unit
- Master:15x17
- Bedroom 2:12x12
- Bedroom 3:12x13
- Bedroom 4:12x13
- Family Room:18x23
- Kitchen:10x14
Architecture
- Bedrooms:4
- Bathrooms:3
- Year Built:2018
- Stories:1
- Style:One Story
- Roof:Composition
- Foundation:Slab
- Parking:Three Car Garage
Property Features
- Neighborhood Amenities:Pool, Park/Playground
- Water/Sewer:City
Tax and Financial Info
- Proposed Terms:Conventional, FHA, VA, Cash
- Total Tax:6499
4 BD | 3 BA | 2,217 SqFt
© 2025 Lone Star Real Estate. All rights reserved. The data relating to real estate for sale on this web site comes in part from the Internet Data Exchange Program of Lone Star Real Estate. Information provided is for viewer's personal, non-commercial use and may not be used for any purpose other than to identify prospective properties the viewer may be interested in purchasing. Information provided is deemed reliable but not guaranteed. Listing Courtesy of Tracie Smith with United Realty Group of Texas, LLC.

