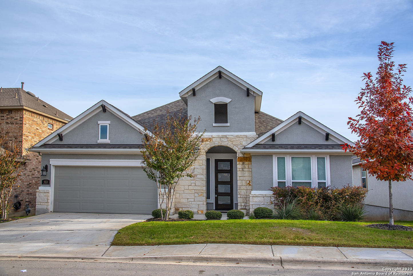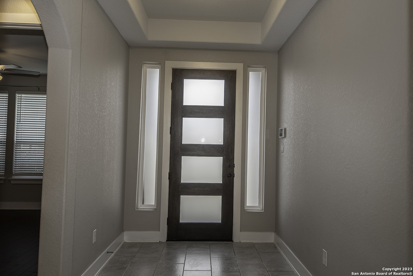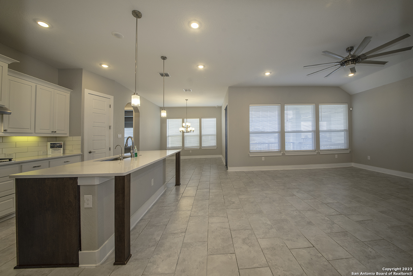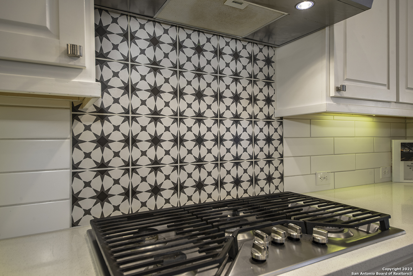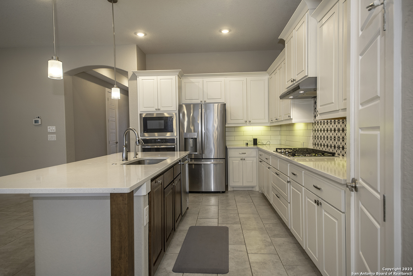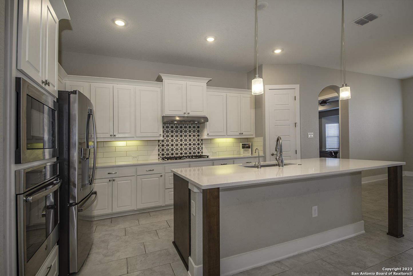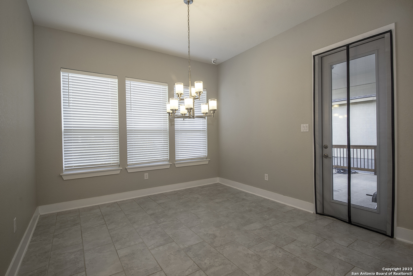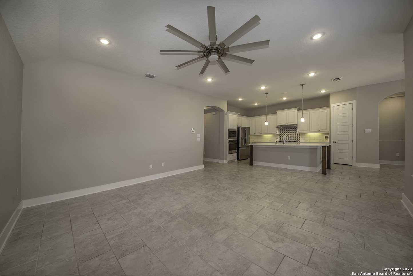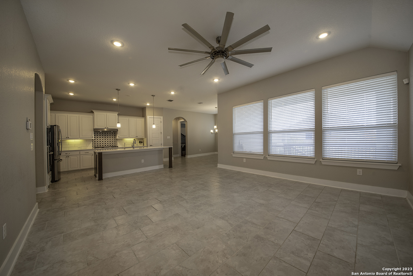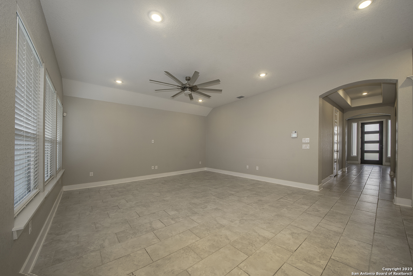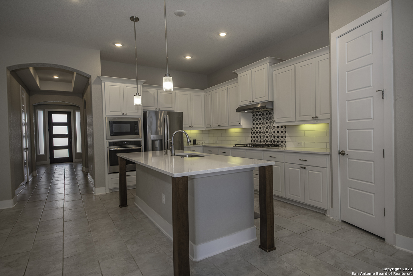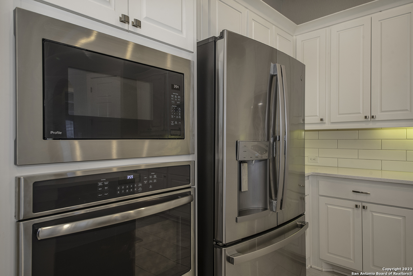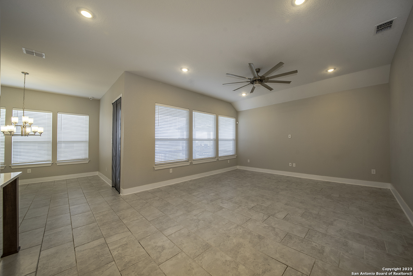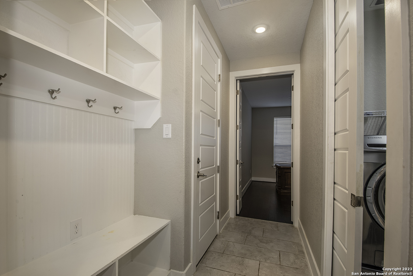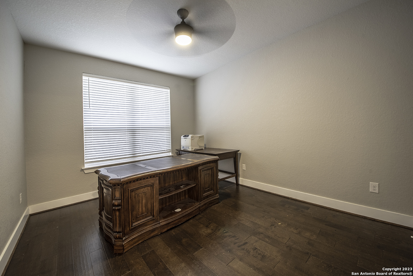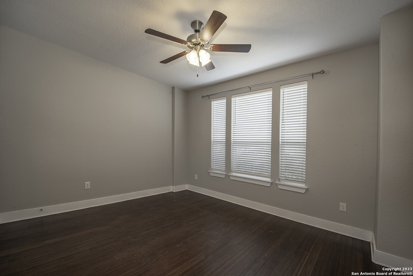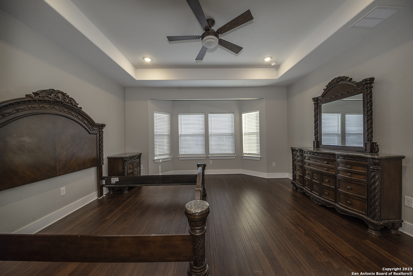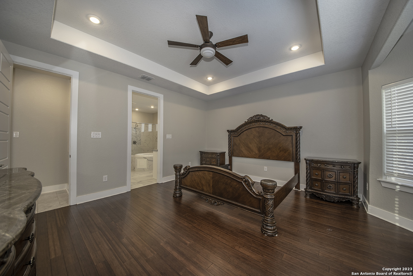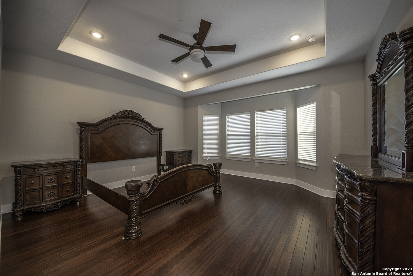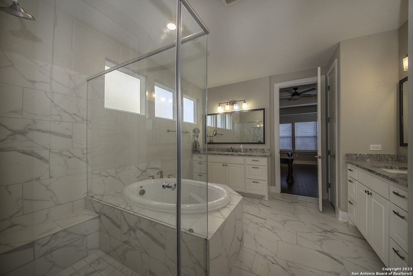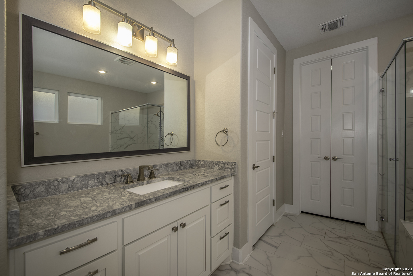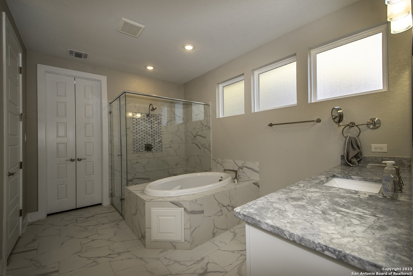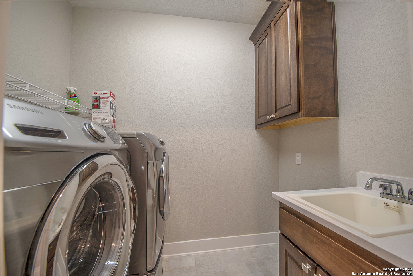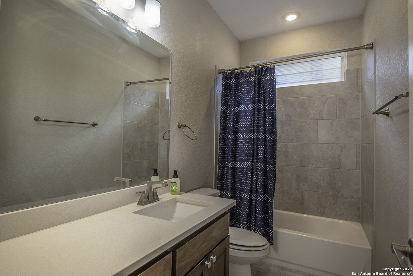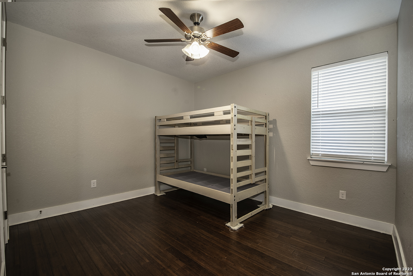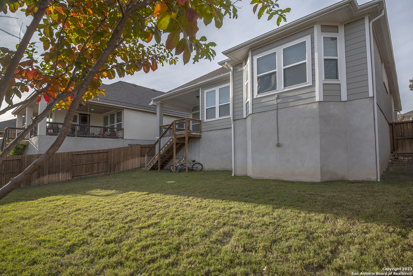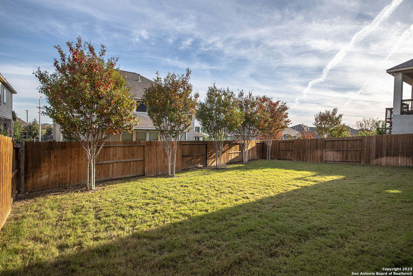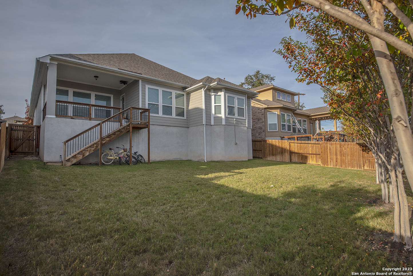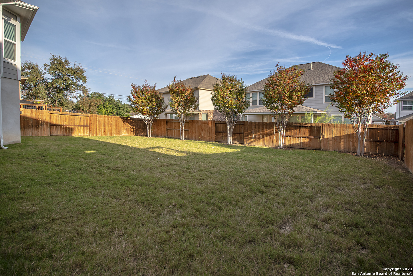Property Details
Beechwood Ln
New Braunfels, TX 78130
$439,000
3 BD | 2 BA |
Property Description
Nestled within the secure embrace of a gated community, this charming house poised for the market offers a picturesque blend of modern amenities and prime location. Its exterior exudes elegance, adorned with discreetly placed cameras ensuring security and peace of mind. A stone's throw away from downtown, the property boasts convenience without sacrificing tranquility. As you step inside, upgraded ceiling fans dance effortlessly beneath ceilings adorned with tasteful fixtures, seamlessly merging style and functionality. The absence of carpets throughout the house not only enhances its contemporary appeal but also aligns with ease of maintenance. The house's strategic proximity-less than two miles from a prestigious private school-adds immeasurable value to its location. Impeccably designed with gutters that emphasize practicality and charm, this residence encapsulates the epitome of comfortable, upscale living.
-
Type: Residential Property
-
Year Built: 2019
-
Cooling: One Central
-
Heating: 1 Unit
-
Lot Size: 0.16 Acres
Property Details
- Status:Available
- Type:Residential Property
- MLS #:1740410
- Year Built:2019
- Sq. Feet:2,139
Community Information
- Address:913 Beechwood Ln New Braunfels, TX 78130
- County:Comal
- City:New Braunfels
- Subdivision:HILLSIDE ON LANDA
- Zip Code:78130
School Information
- School System:CALL DISTRICT
- High School:Call District
- Middle School:Call District
- Elementary School:Call District
Features / Amenities
- Total Sq. Ft.:2,139
- Interior Features:One Living Area, Separate Dining Room, Eat-In Kitchen, Island Kitchen, Walk-In Pantry, Study/Library, Walk in Closets
- Fireplace(s): Not Applicable
- Floor:Ceramic Tile, Wood, Laminate
- Inclusions:Ceiling Fans, Washer Connection, Dryer Connection, Gas Cooking, Disposal, Dishwasher, Water Softener (owned), Smoke Alarm, Security System (Owned), Electric Water Heater, Garage Door Opener, In Wall Pest Control
- Master Bath Features:Tub/Shower Separate
- Exterior Features:Covered Patio, Privacy Fence, Sprinkler System, Double Pane Windows
- Cooling:One Central
- Heating Fuel:Electric
- Heating:1 Unit
- Master:16x14
- Bedroom 2:13x11
- Bedroom 3:11x12
- Dining Room:12x12
- Family Room:15x16
- Kitchen:11x18
- Office/Study:13x11
Architecture
- Bedrooms:3
- Bathrooms:2
- Year Built:2019
- Stories:1
- Style:One Story
- Roof:Composition
- Foundation:Slab
- Parking:Two Car Garage
Property Features
- Neighborhood Amenities:Controlled Access
- Water/Sewer:Sewer System, City
Tax and Financial Info
- Proposed Terms:Conventional, FHA, VA, Cash
- Total Tax:8328.19
3 BD | 2 BA | 2,139 SqFt
© 2024 Lone Star Real Estate. All rights reserved. The data relating to real estate for sale on this web site comes in part from the Internet Data Exchange Program of Lone Star Real Estate. Information provided is for viewer's personal, non-commercial use and may not be used for any purpose other than to identify prospective properties the viewer may be interested in purchasing. Information provided is deemed reliable but not guaranteed. Listing Courtesy of Cathy Picconi with Simmonds Real Estate Inc..

