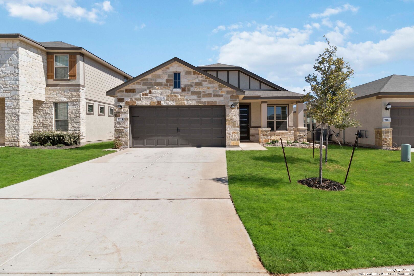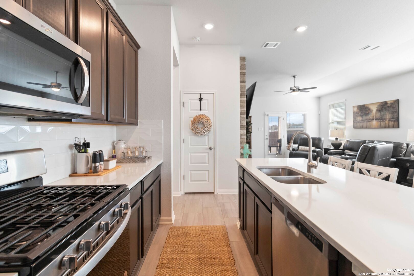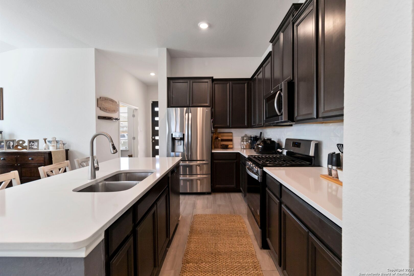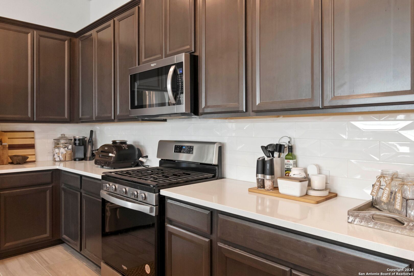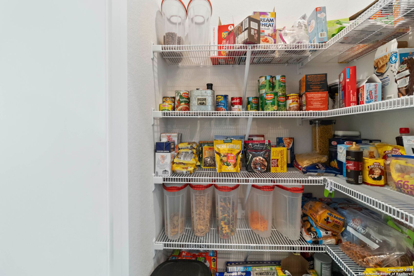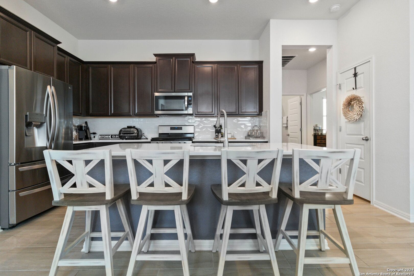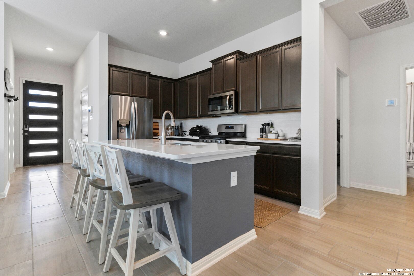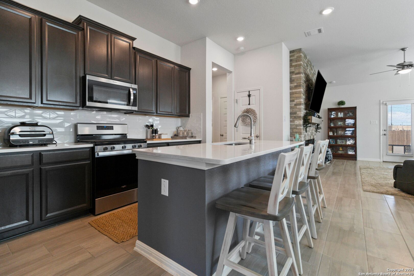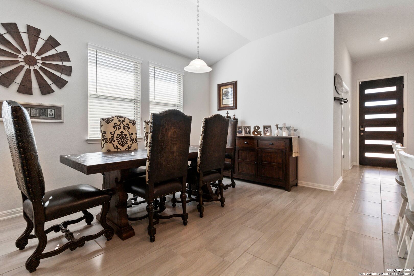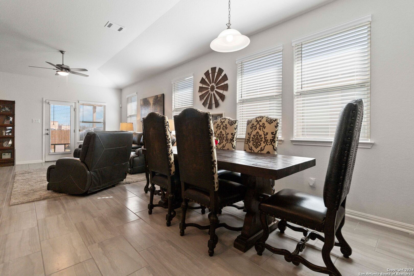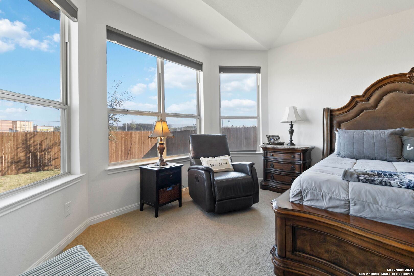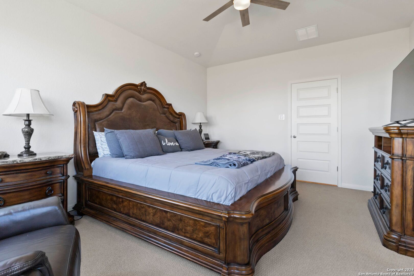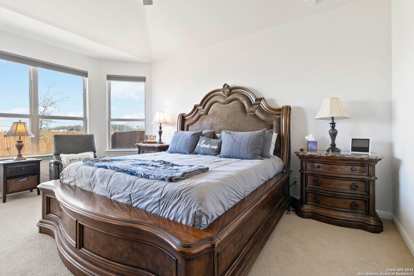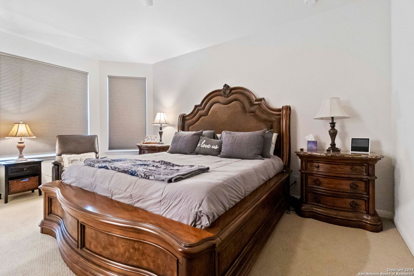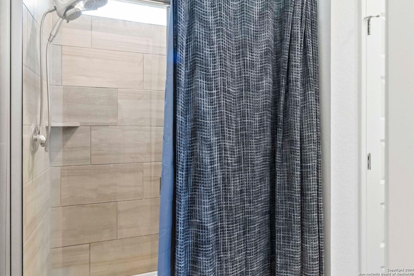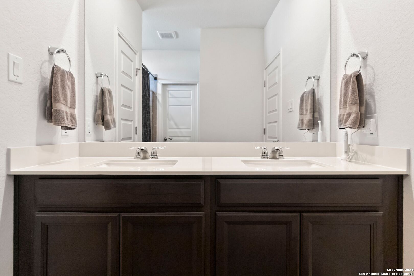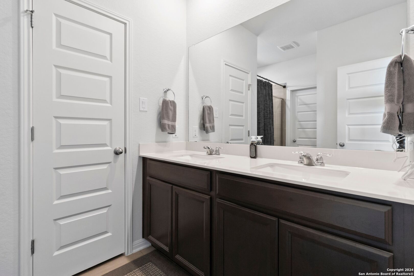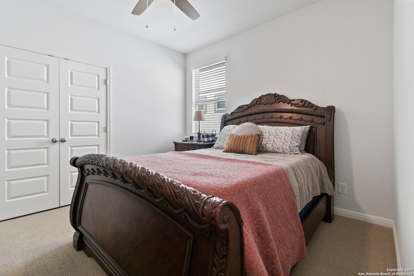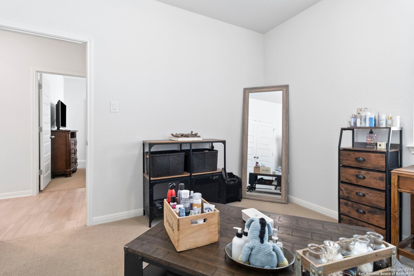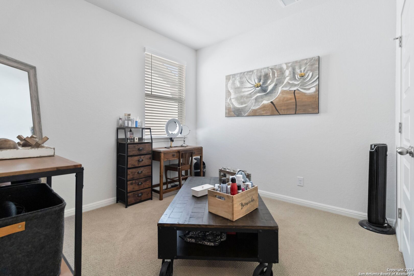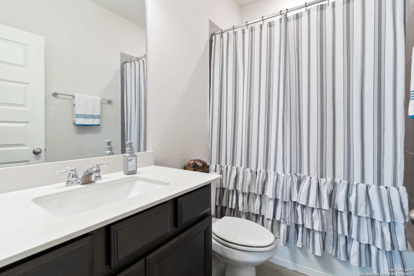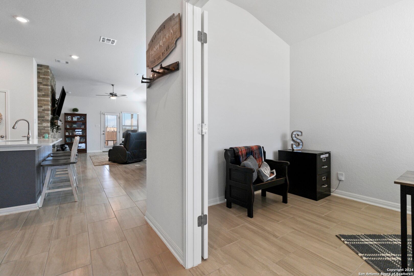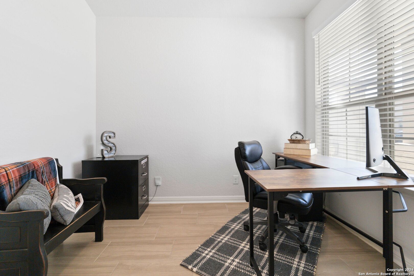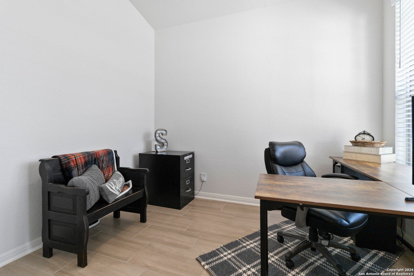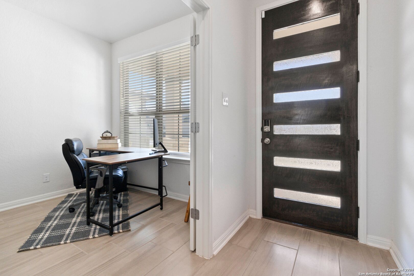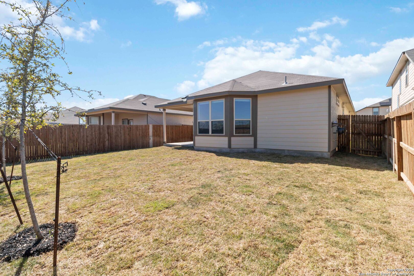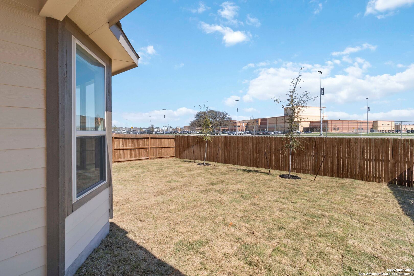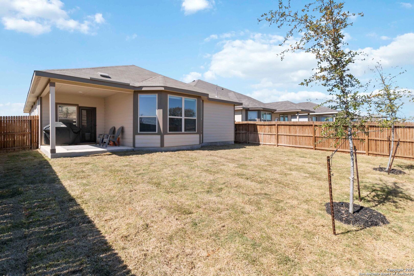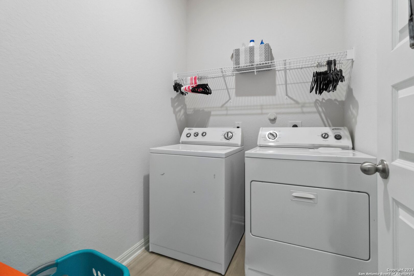Property Details
NOVACEK BLVD
San Antonio, TX 78254
$359,000
3 BD | 2 BA |
Property Description
Come home to this remarkably well-maintained home. This single-story home features 3 nice sized bedrooms, 2 full bathrooms and an office/study. The open kitchen leading to the dining and living room makes the flow of this home very inviting. The secondary bedrooms are separate from the master bedroom. You will enjoy the beautifully installed recessed wall mounted fireplace in the living room. Black out shades have been installed in the master bedroom for your comfort and privacy. The master bathroom has a large stand in shower, large walk in closet and double vanity sinks. Gas is available on the back patio to use your gas grill. A beautiful Zoysia lawn has recently been installed in the front yard. Some energy efficient features included in this home are ceiling fans, double pane windows, foam insulation, programable thermostat and smart electric meter. No homes built directly behind this home. There is a nice space between the backyard and Sotomayor high school.
-
Type: Residential Property
-
Year Built: 2021
-
Cooling: One Central
-
Heating: Central,1 Unit
-
Lot Size: 0.12 Acres
Property Details
- Status:Available
- Type:Residential Property
- MLS #:1757410
- Year Built:2021
- Sq. Feet:1,596
Community Information
- Address:9118 NOVACEK BLVD San Antonio, TX 78254
- County:Bexar
- City:San Antonio
- Subdivision:PRESCOTT OAKS
- Zip Code:78254
School Information
- School System:Northside
- High School:Call District
- Middle School:Call District
- Elementary School:Call District
Features / Amenities
- Total Sq. Ft.:1,596
- Interior Features:One Living Area, Liv/Din Combo, Two Eating Areas, Island Kitchen, Study/Library, Utility Room Inside, High Speed Internet, All Bedrooms Downstairs, Laundry Room, Walk in Closets, Attic - Partially Floored, Attic - Pull Down Stairs
- Fireplace(s): One, Living Room, Mock Fireplace, Glass/Enclosed Screen
- Floor:Carpeting, Ceramic Tile
- Inclusions:Ceiling Fans, Washer Connection, Dryer Connection, Microwave Oven, Stove/Range, Gas Cooking, Disposal, Dishwasher, Water Softener (owned), Security System (Owned), Electric Water Heater, Garage Door Opener, Solid Counter Tops, Private Garbage Service
- Master Bath Features:Shower Only, Double Vanity
- Exterior Features:Covered Patio, Privacy Fence, Sprinkler System
- Cooling:One Central
- Heating Fuel:Electric
- Heating:Central, 1 Unit
- Master:13x14
- Bedroom 2:10x11
- Bedroom 3:10x12
- Dining Room:11x11
- Kitchen:10x8
- Office/Study:10x10
Architecture
- Bedrooms:3
- Bathrooms:2
- Year Built:2021
- Stories:1
- Style:One Story, Traditional
- Roof:Composition
- Foundation:Slab
- Parking:Two Car Garage, Attached
Property Features
- Neighborhood Amenities:Pool, Park/Playground, Other - See Remarks
- Water/Sewer:City
Tax and Financial Info
- Proposed Terms:Conventional, FHA, VA, Cash
- Total Tax:6224.07
3 BD | 2 BA | 1,596 SqFt
© 2024 Lone Star Real Estate. All rights reserved. The data relating to real estate for sale on this web site comes in part from the Internet Data Exchange Program of Lone Star Real Estate. Information provided is for viewer's personal, non-commercial use and may not be used for any purpose other than to identify prospective properties the viewer may be interested in purchasing. Information provided is deemed reliable but not guaranteed. Listing Courtesy of Martha Ayala with Reliance Residential Realty - New Braunfels.

