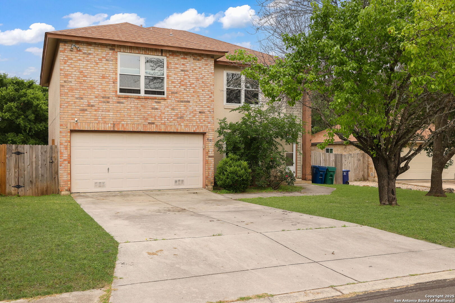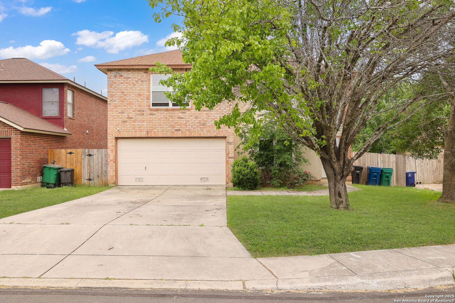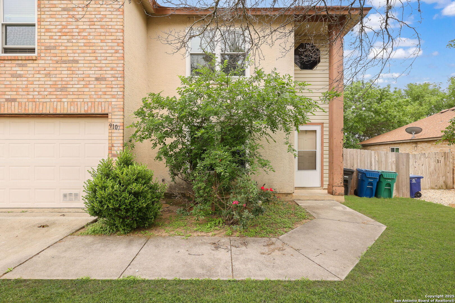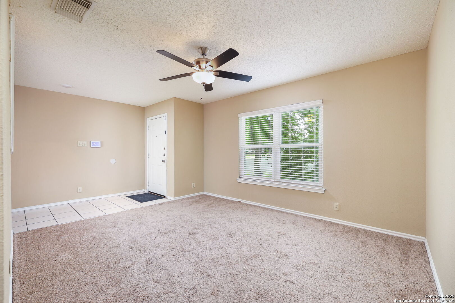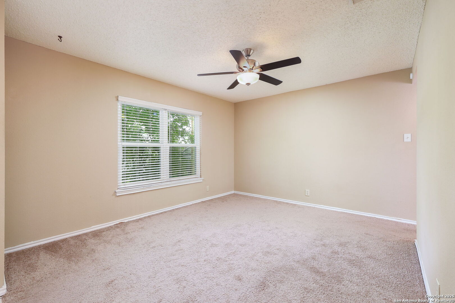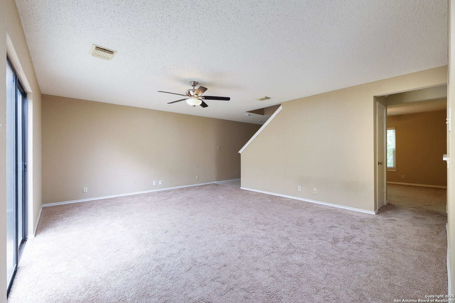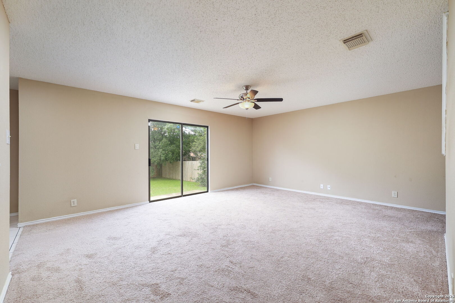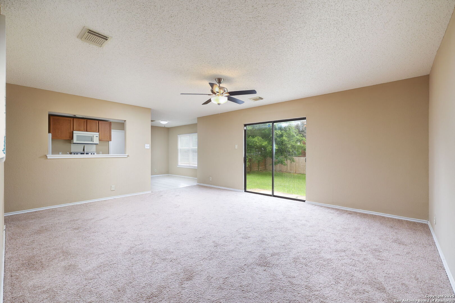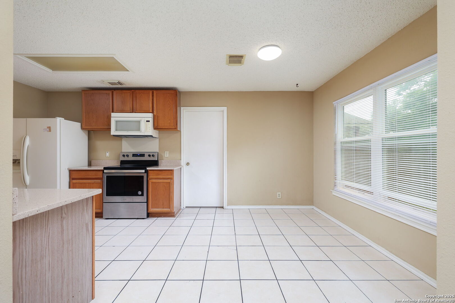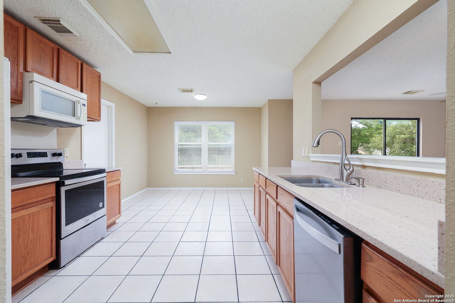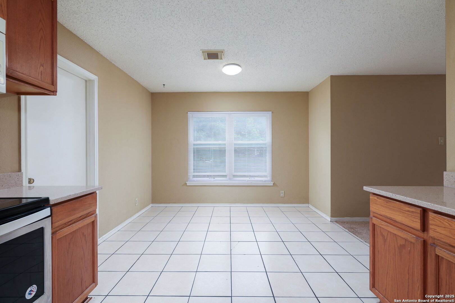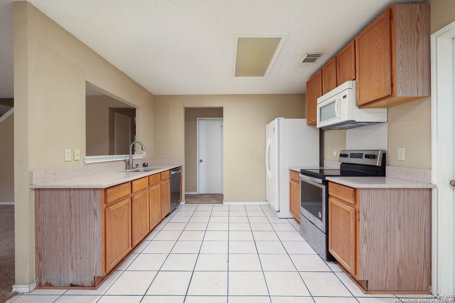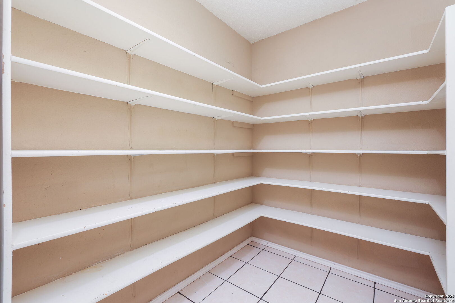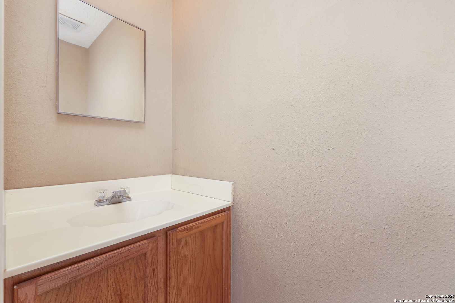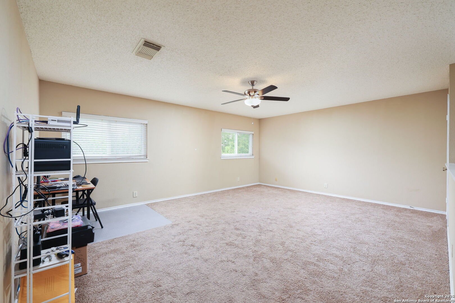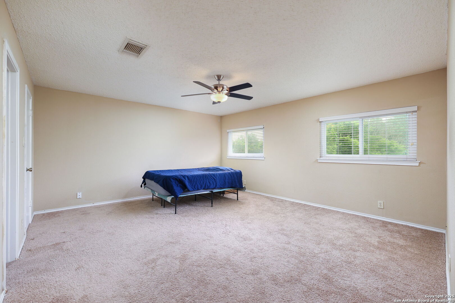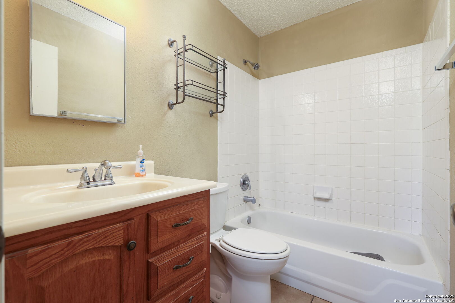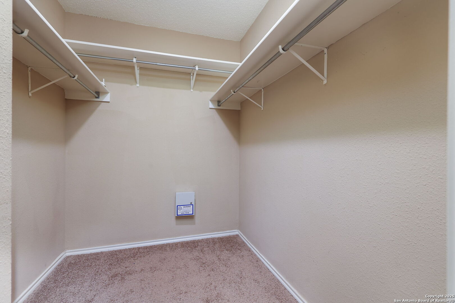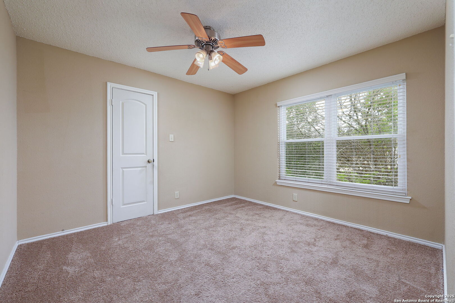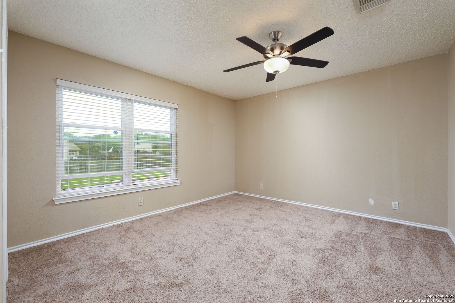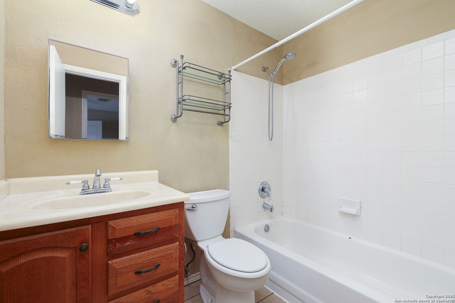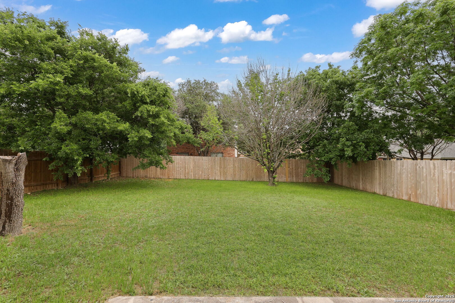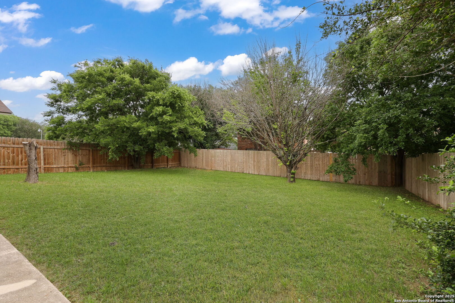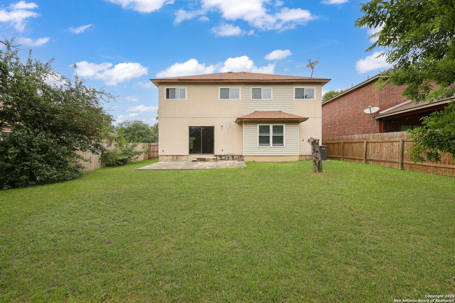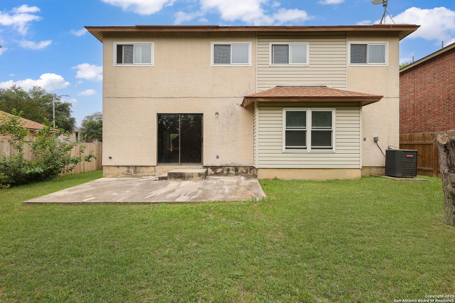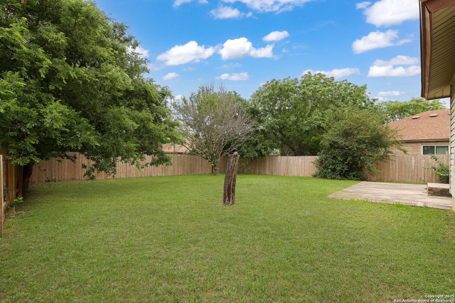Property Details
Gambier Dr
San Antonio, TX 78250
$269,000
3 BD | 3 BA |
Property Description
With over 2,100 square feet of living space, this well-maintained home offers multiple living and dining areas-perfect for both everyday living and entertaining guests. Upstairs, you'll find three generously sized bedrooms and a large game room that's ideal for movie nights, a play area, or a home office. The split-layout primary suite provides added privacy and includes a spacious walk-in closet and a tub/shower combo. The home comes fully equipped with all essential appliances-washer, dryer, refrigerator, and even a garage door opener-for added convenience. Enjoy outdoor living on the large backyard patio, ideal for weekend barbecues or peaceful evenings under the stars. Recent updates include: New carpet (2023), Newer windows throughout, New Water heater installed in December 2024, and Air conditioning unit less than 3 years old. This home combines comfort, space, and convenience-all in one inviting package.
-
Type: Residential Property
-
Year Built: 1996
-
Cooling: One Central
-
Heating: Central
-
Lot Size: 0.10 Acres
Property Details
- Status:Available
- Type:Residential Property
- MLS #:1883086
- Year Built:1996
- Sq. Feet:2,144
Community Information
- Address:9107 Gambier Dr San Antonio, TX 78250
- County:Bexar
- City:San Antonio
- Subdivision:GUILBEAU PARK
- Zip Code:78250
School Information
- School System:Northside
- High School:O'Connor
- Middle School:Stevenson
- Elementary School:Brauchle
Features / Amenities
- Total Sq. Ft.:2,144
- Interior Features:Two Living Area, Separate Dining Room, Eat-In Kitchen, Two Eating Areas, Walk-In Pantry, Game Room, Utility Room Inside, All Bedrooms Upstairs, 1st Floor Lvl/No Steps, Laundry Main Level
- Fireplace(s): Not Applicable
- Floor:Carpeting, Ceramic Tile
- Inclusions:Ceiling Fans, Washer Connection, Dryer Connection, Washer, Dryer, Self-Cleaning Oven, Microwave Oven, Stove/Range, Refrigerator, Disposal, Dishwasher, Ice Maker Connection, Smoke Alarm, Electric Water Heater, Garage Door Opener, Smooth Cooktop, City Garbage service
- Master Bath Features:Tub/Shower Combo, Single Vanity
- Exterior Features:Patio Slab, Privacy Fence, Double Pane Windows, Mature Trees
- Cooling:One Central
- Heating Fuel:Electric
- Heating:Central
- Master:17x15
- Bedroom 2:11x12
- Bedroom 3:13x12
- Dining Room:12x14
- Kitchen:11x10
Architecture
- Bedrooms:3
- Bathrooms:3
- Year Built:1996
- Stories:2
- Style:Two Story
- Roof:Composition
- Foundation:Slab
- Parking:Two Car Garage, Attached
Property Features
- Neighborhood Amenities:Pool, Tennis
- Water/Sewer:Water System
Tax and Financial Info
- Proposed Terms:Conventional, FHA, VA, Cash
- Total Tax:5627.96
3 BD | 3 BA | 2,144 SqFt
© 2025 Lone Star Real Estate. All rights reserved. The data relating to real estate for sale on this web site comes in part from the Internet Data Exchange Program of Lone Star Real Estate. Information provided is for viewer's personal, non-commercial use and may not be used for any purpose other than to identify prospective properties the viewer may be interested in purchasing. Information provided is deemed reliable but not guaranteed. Listing Courtesy of Jonathan Mason with Lifetime Real Estate Srv, LLC.

