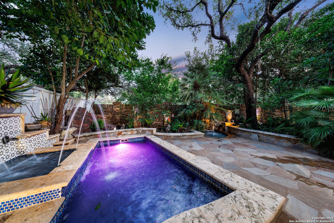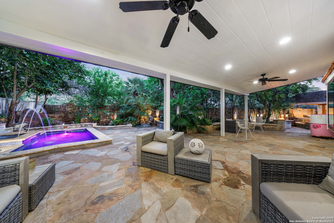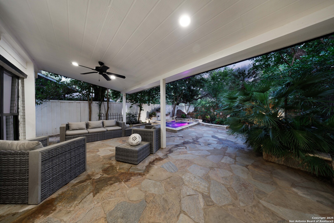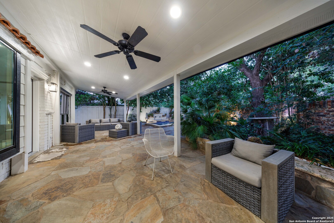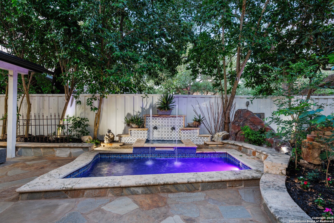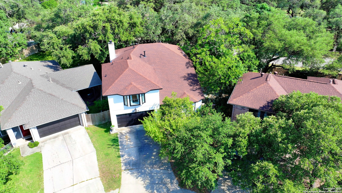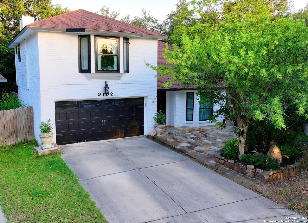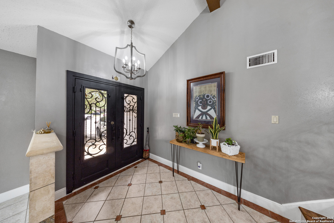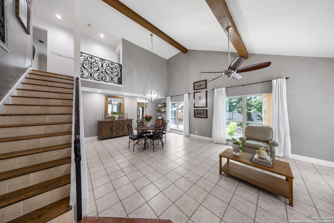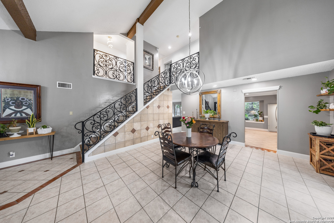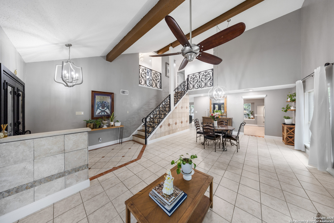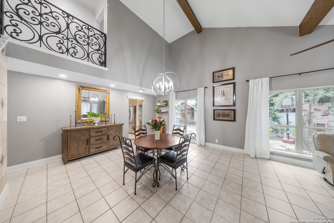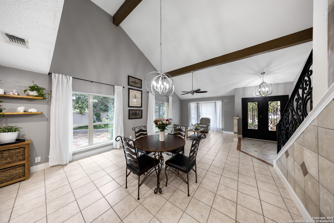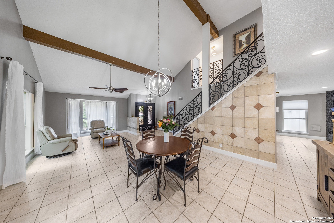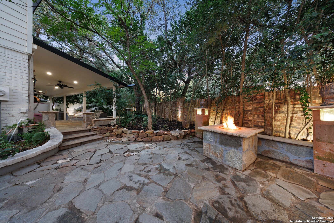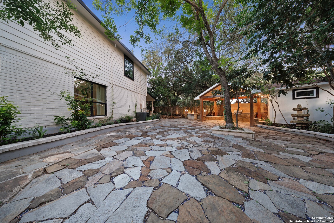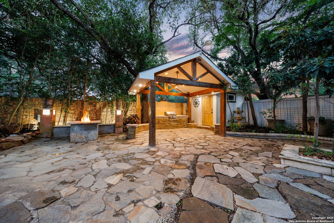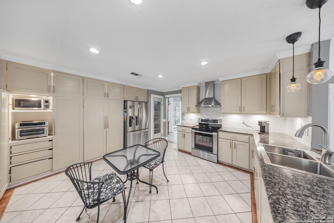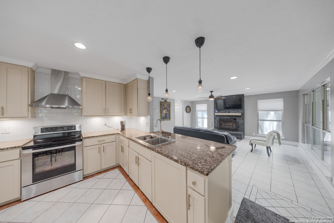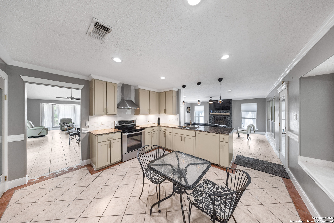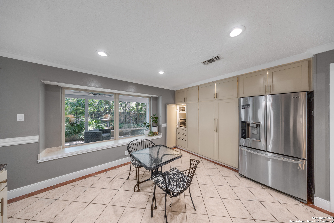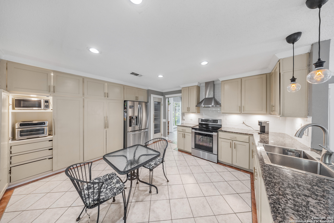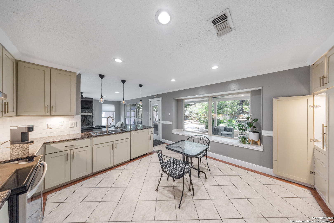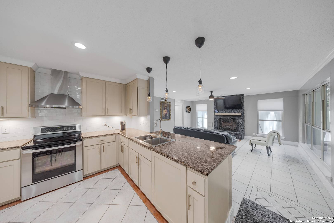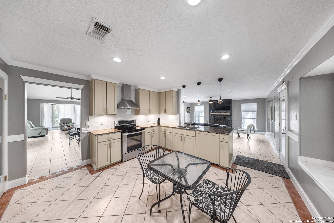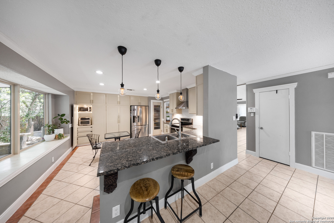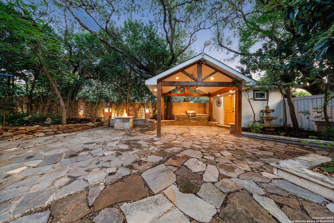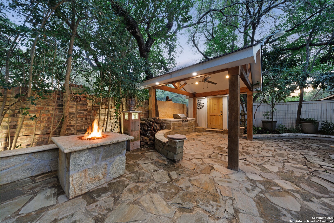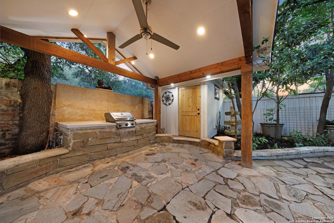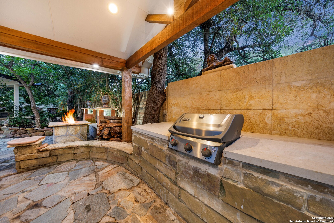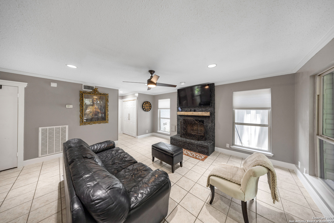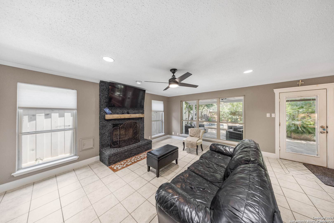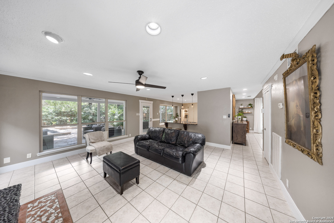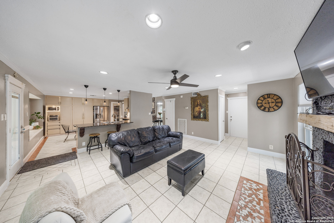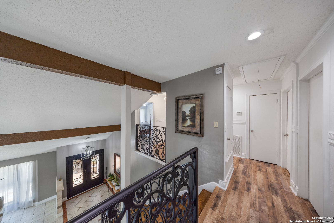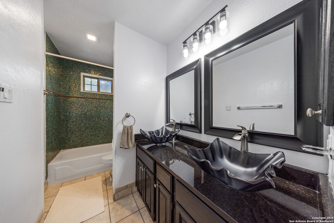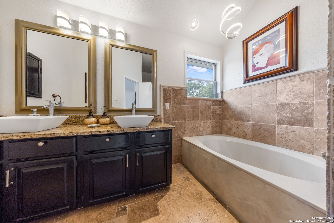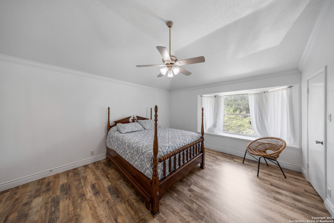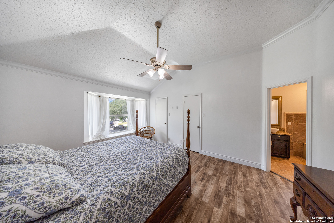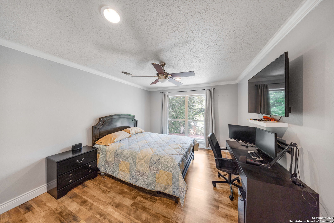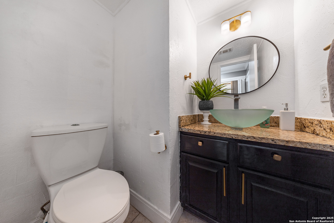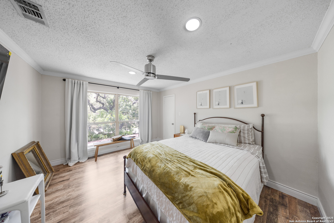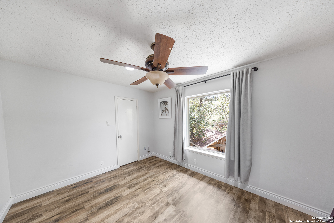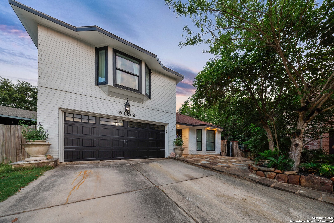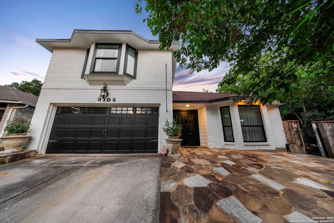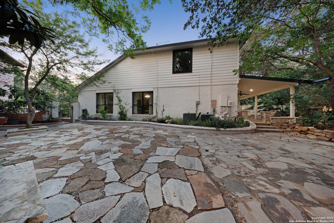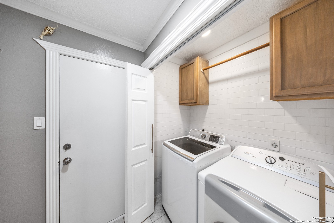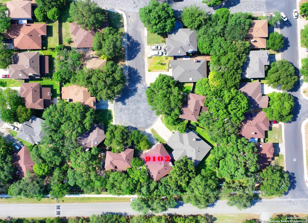Property Details
Broxton
San Antonio, TX 78240
$399,800
4 BD | 3 BA |
Property Description
Majestic 4-bedroom, 2.5-bath residence tucked away on a quiet cul-de-sac. A grand pair of wrought-iron front doors, complete with decorative tempered glass, welcome you into a soaring foyer where rich flooring flows under lofty ceilings. A sweeping staircase wrought-iron spindles ascends to a landing-perfectly framing views of the open-concept living area below The main living space is bathed in light from tall windows and features an airy layout that blends formal living, dining, and hearth-warmed family rooms-all defined by tray or vaulted ceilings and luxury finishes inside-out!Step outside into your private backyard retreat-a true oasis with lush landscaping, mature shade trees, and an exquisite small retreat cooling pool with waterfall features Covered Patio & Outdoor Kitchen: Perfect for alfresco dining and entertaining, complete with built-in grills, bar space, and lounge areas. Firepit & Seating: A cozy firepit and plush seating zones offer ambiance and warm & secluded sanctuary.
-
Type: Residential Property
-
Year Built: 1986
-
Cooling: One Central
-
Heating: Central
-
Lot Size: 0.14 Acres
Property Details
- Status:Available
- Type:Residential Property
- MLS #:1874391
- Year Built:1986
- Sq. Feet:2,293
Community Information
- Address:9102 Broxton San Antonio, TX 78240
- County:Bexar
- City:San Antonio
- Subdivision:LINCOLN PARK
- Zip Code:78240
School Information
- School System:Northside
- High School:Marshall
- Middle School:Rudder
- Elementary School:Thornton
Features / Amenities
- Total Sq. Ft.:2,293
- Interior Features:Two Living Area, Separate Dining Room, Eat-In Kitchen, Breakfast Bar
- Fireplace(s): Not Applicable
- Floor:Ceramic Tile, Laminate
- Inclusions:Ceiling Fans, Washer Connection, Dryer Connection, Microwave Oven, Stove/Range, Gas Water Heater, Garage Door Opener, Carbon Monoxide Detector
- Master Bath Features:Tub/Shower Separate
- Cooling:One Central
- Heating Fuel:Natural Gas
- Heating:Central
- Master:15x13
- Bedroom 2:14x12
- Bedroom 3:13x10
- Bedroom 4:14x11
- Dining Room:15x11
- Family Room:17x17
- Kitchen:8x7
Architecture
- Bedrooms:4
- Bathrooms:3
- Year Built:1986
- Stories:2
- Style:Two Story
- Roof:Composition
- Foundation:Slab
- Parking:Two Car Garage
Property Features
- Neighborhood Amenities:None
- Water/Sewer:Water System
Tax and Financial Info
- Proposed Terms:Conventional, FHA, VA, Cash
- Total Tax:5312
4 BD | 3 BA | 2,293 SqFt
© 2025 Lone Star Real Estate. All rights reserved. The data relating to real estate for sale on this web site comes in part from the Internet Data Exchange Program of Lone Star Real Estate. Information provided is for viewer's personal, non-commercial use and may not be used for any purpose other than to identify prospective properties the viewer may be interested in purchasing. Information provided is deemed reliable but not guaranteed. Listing Courtesy of Carlos Castorena with Galleon Group Real Estate LLC.

