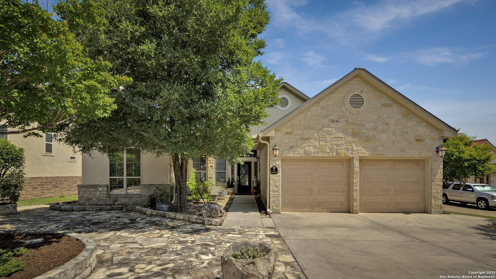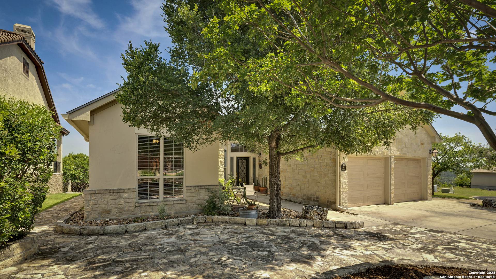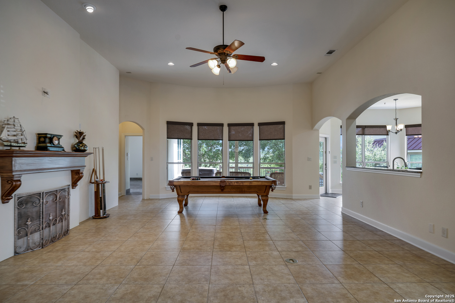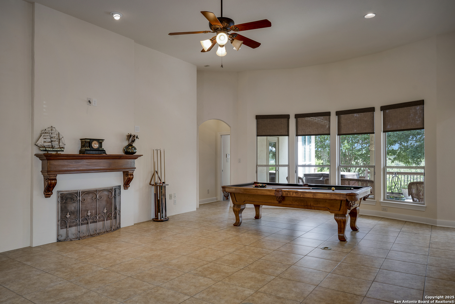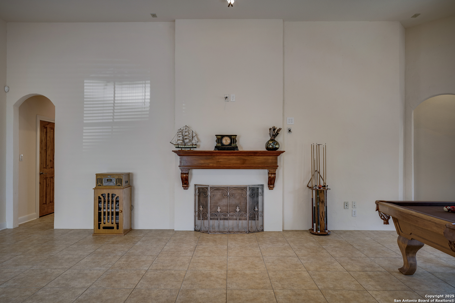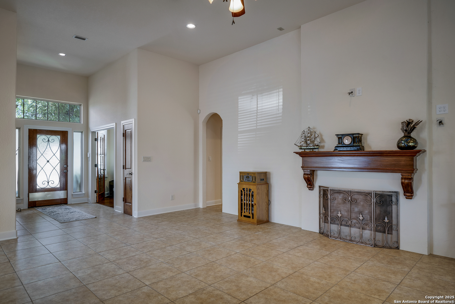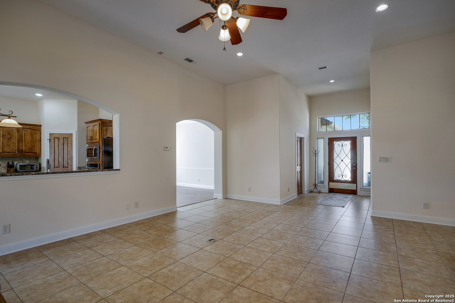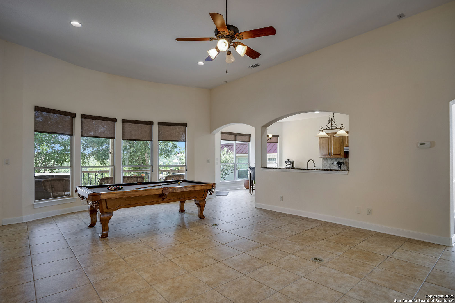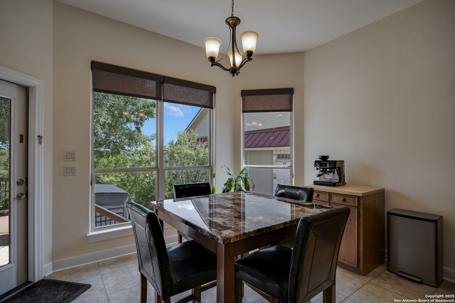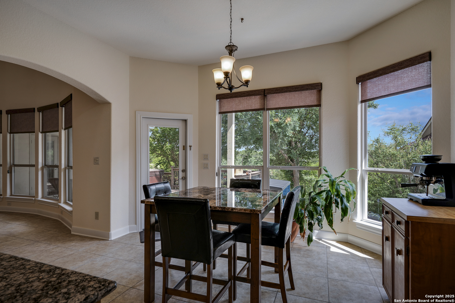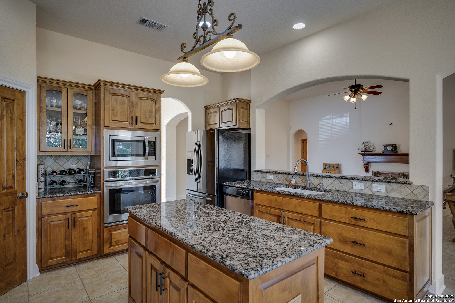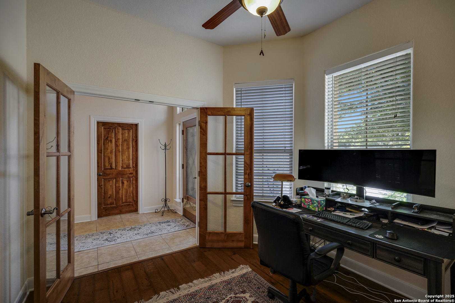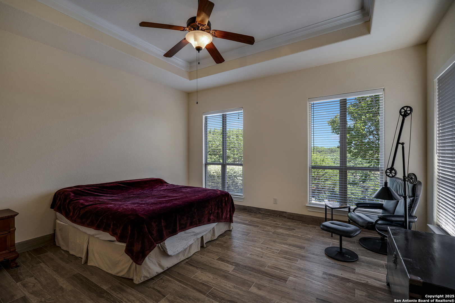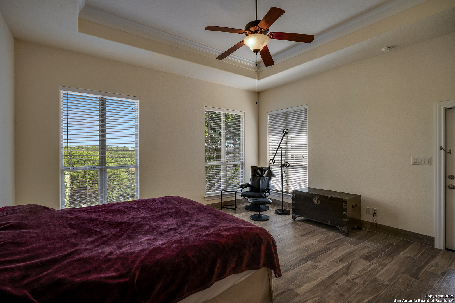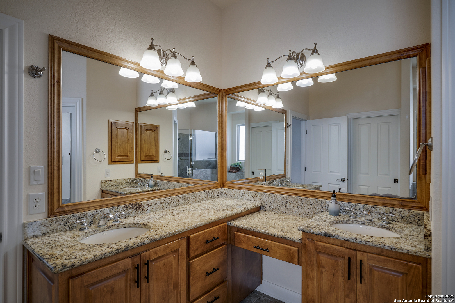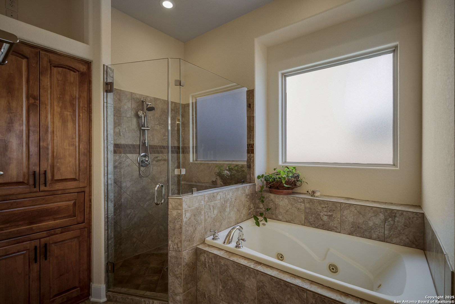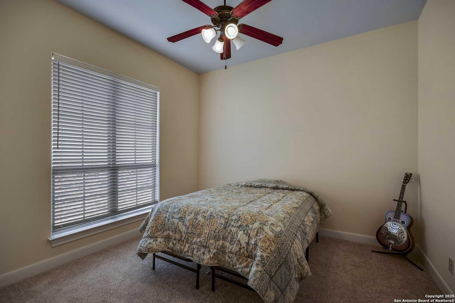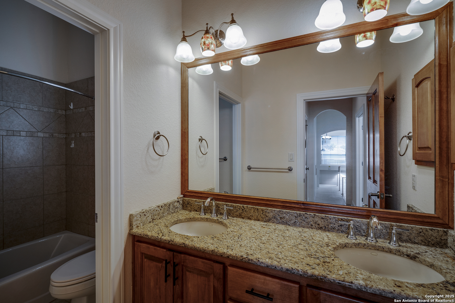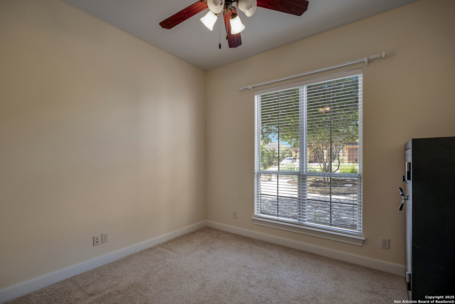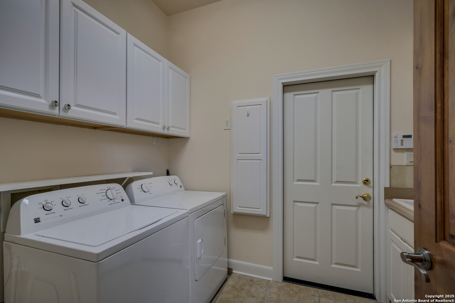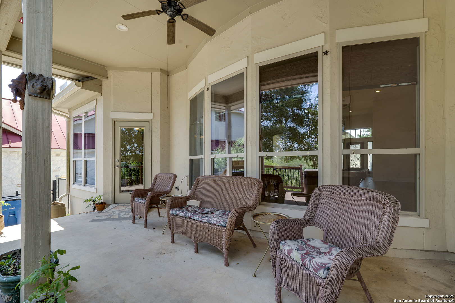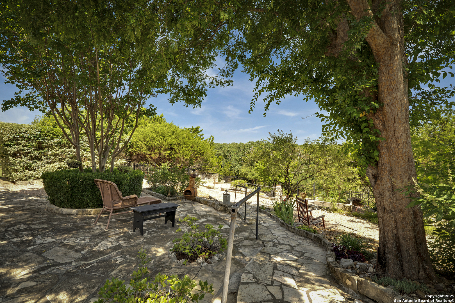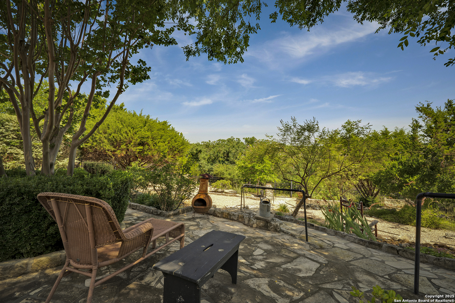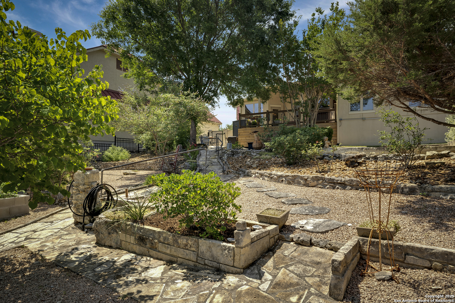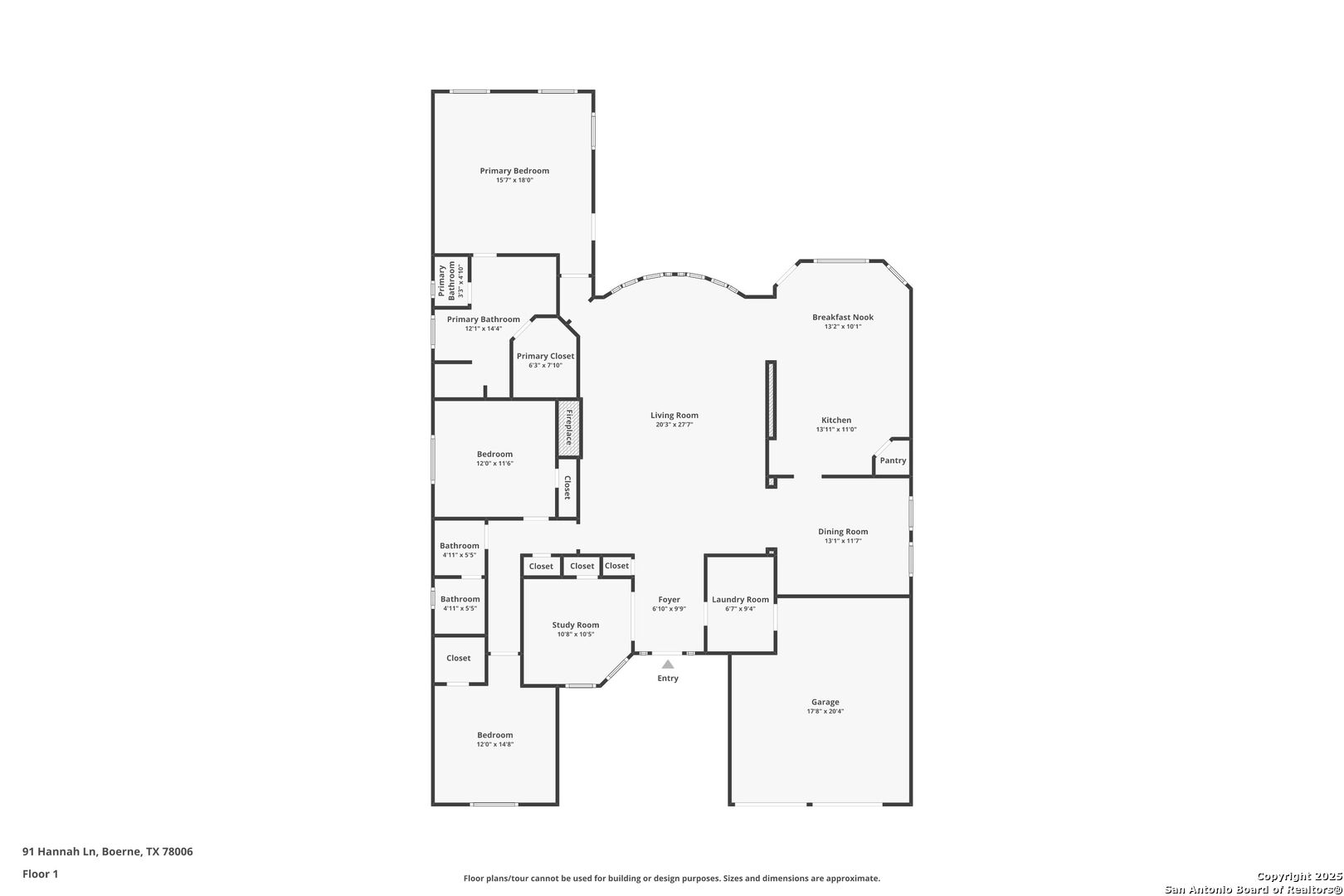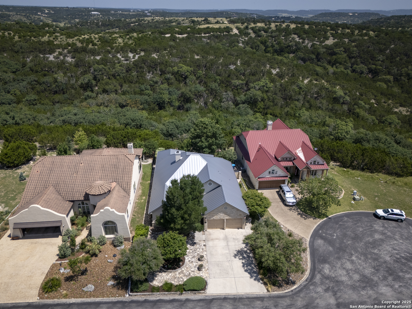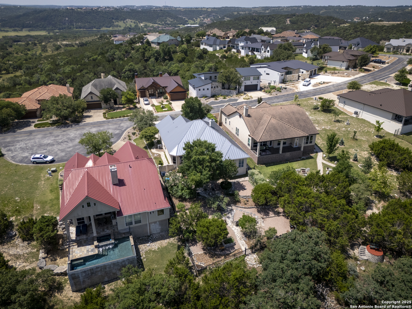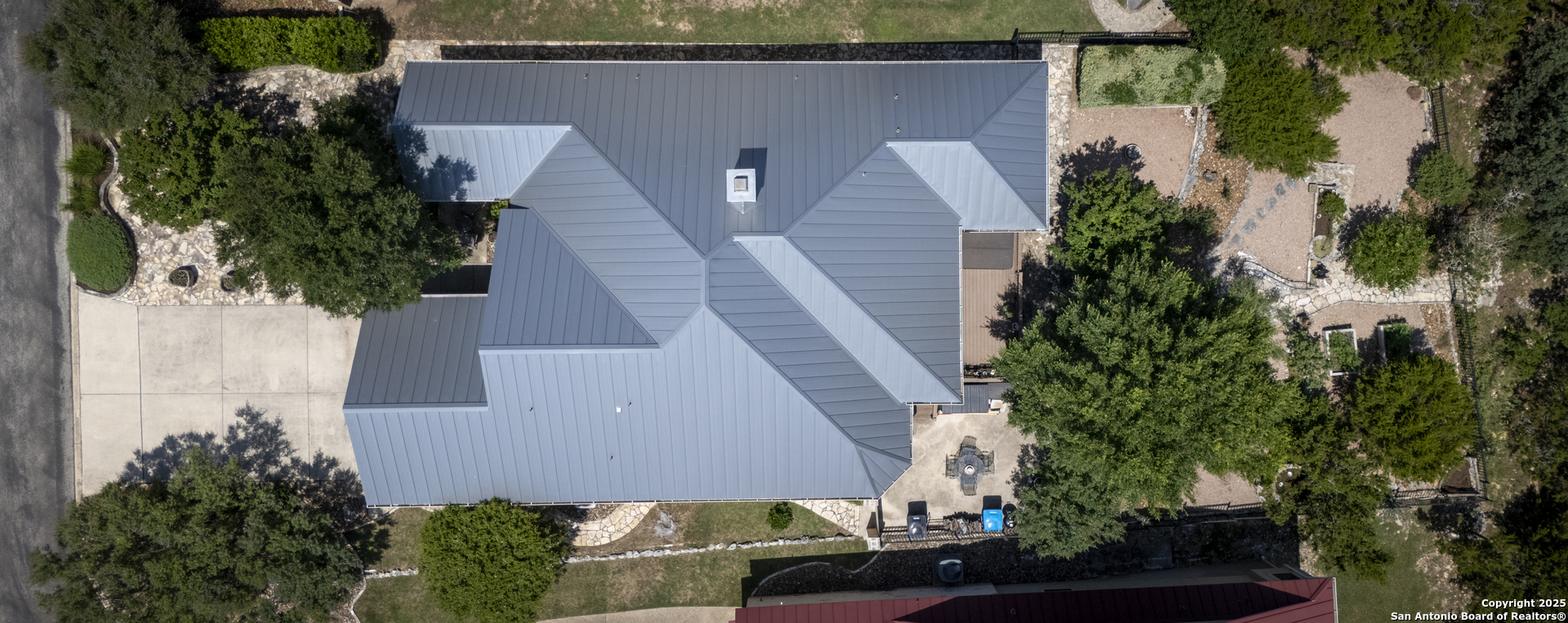Property Details
Hannah Lane
Boerne, TX 78006
$660,000
3 BD | 2 BA |
Property Description
Welcome to your dream home in the serene community of Tapatio Springs! This exquisite 3-bedroom, 2-bathroom residence is a masterpiece of elegant living, offering a perfect blend of luxury and comfort. Nestled in a prime location, this home boasts extravagant landscaping that requires minimal maintenance, making it ideal for those who prefer the beauty of nature without the hassle of lawn care. Step inside to discover an open-concept floor plan bathed in natural light, perfectly designed for both relaxation and entertainment. The spacious living area features hill country views that highlight the stunning natural beauty surrounding the property. Imagine waking up to breathtaking vistas and unwinding on your private patio as the sun sets over the lush greenbelt that lines the back of the property. Don't miss the opportunity to own a slice of paradise in Tapatio Springs, where luxury meets nature. Schedule your private tour and experience the extraordinary lifestyle that awaits!
-
Type: Residential Property
-
Year Built: 2005
-
Cooling: One Central
-
Heating: Central
-
Lot Size: 0.26 Acres
Property Details
- Status:Available
- Type:Residential Property
- MLS #:1874967
- Year Built:2005
- Sq. Feet:2,452
Community Information
- Address:91 Hannah Lane Boerne, TX 78006
- County:Kendall
- City:Boerne
- Subdivision:TAPATIO SPRINGS
- Zip Code:78006
School Information
- School System:Boerne
- High School:Boerne
- Middle School:Boerne Middle N
- Elementary School:Fabra
Features / Amenities
- Total Sq. Ft.:2,452
- Interior Features:One Living Area, Separate Dining Room, Eat-In Kitchen, Two Eating Areas, Island Kitchen, Study/Library
- Fireplace(s): Not Applicable
- Floor:Ceramic Tile
- Inclusions:Ceiling Fans
- Master Bath Features:Tub/Shower Separate
- Exterior Features:Patio Slab, Covered Patio, Deck/Balcony
- Cooling:One Central
- Heating Fuel:Electric
- Heating:Central
- Master:17x17
- Bedroom 2:12x13
- Bedroom 3:13x12
- Kitchen:15x15
Architecture
- Bedrooms:3
- Bathrooms:2
- Year Built:2005
- Stories:1
- Style:One Story
- Roof:Metal
- Foundation:Slab
- Parking:Two Car Garage
Property Features
- Neighborhood Amenities:Controlled Access
- Water/Sewer:Water System
Tax and Financial Info
- Proposed Terms:Conventional, FHA, VA, Cash
- Total Tax:4269
3 BD | 2 BA | 2,452 SqFt
© 2025 Lone Star Real Estate. All rights reserved. The data relating to real estate for sale on this web site comes in part from the Internet Data Exchange Program of Lone Star Real Estate. Information provided is for viewer's personal, non-commercial use and may not be used for any purpose other than to identify prospective properties the viewer may be interested in purchasing. Information provided is deemed reliable but not guaranteed. Listing Courtesy of Alexander Mainini with Compass RE Texas, LLC..

