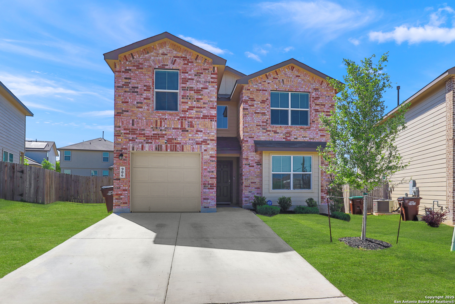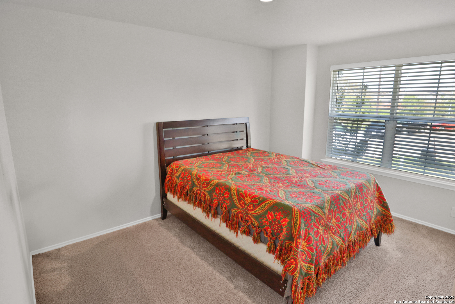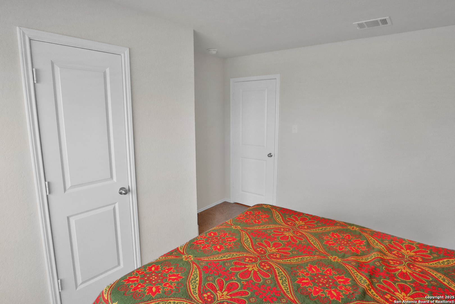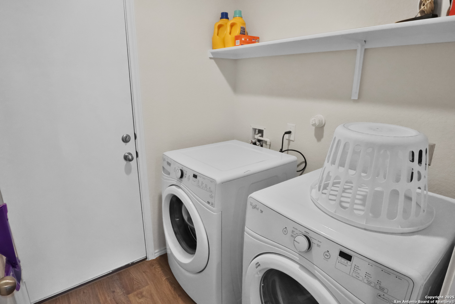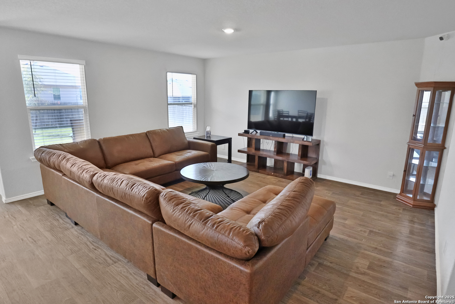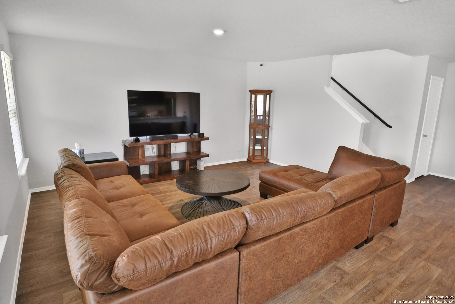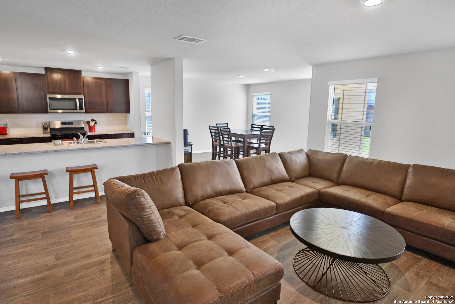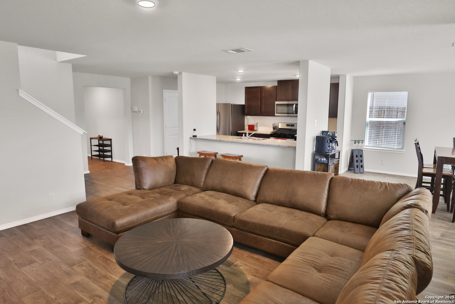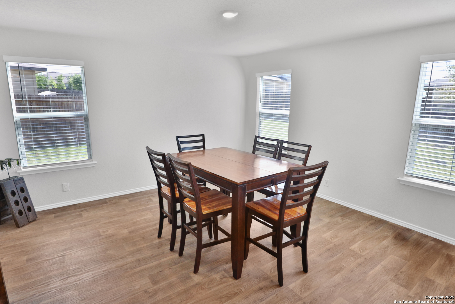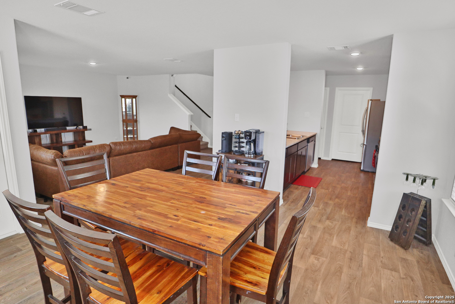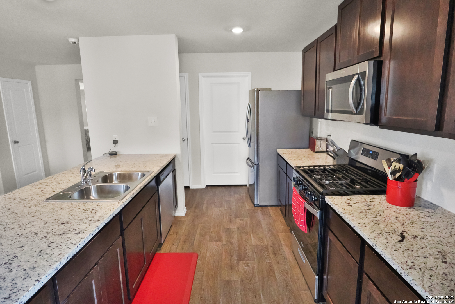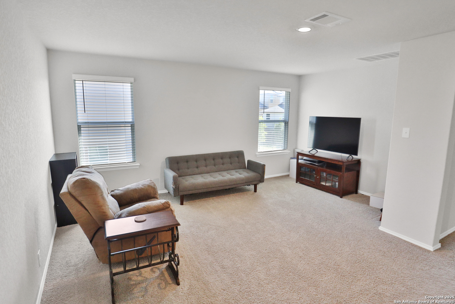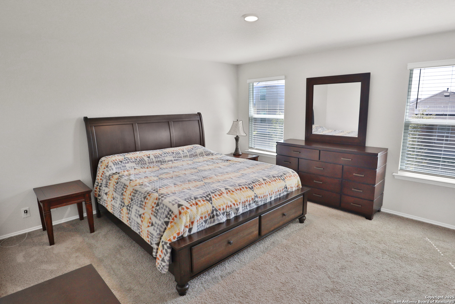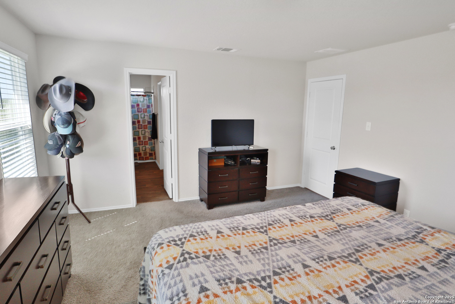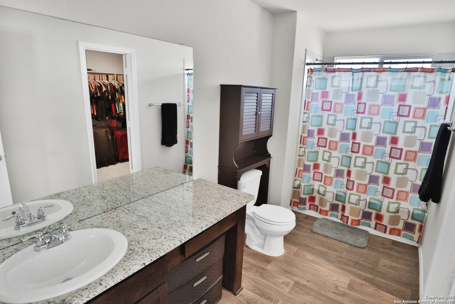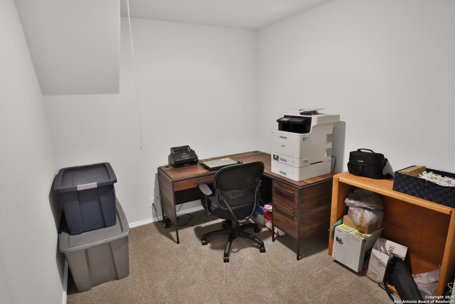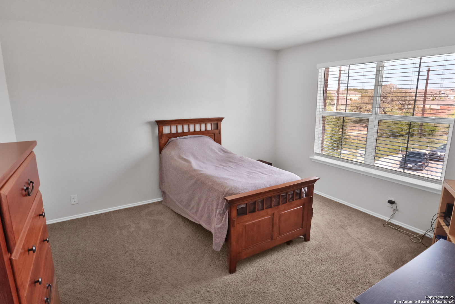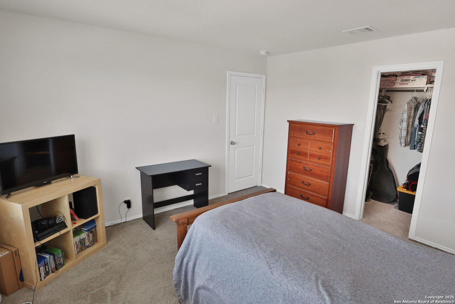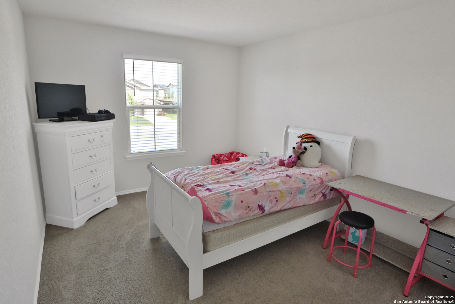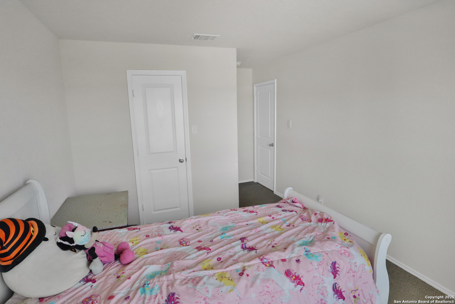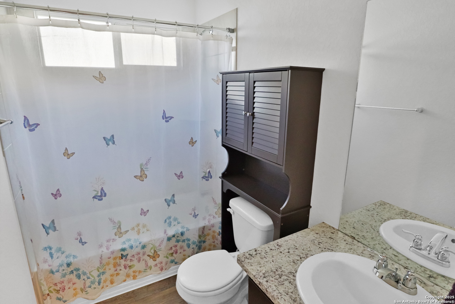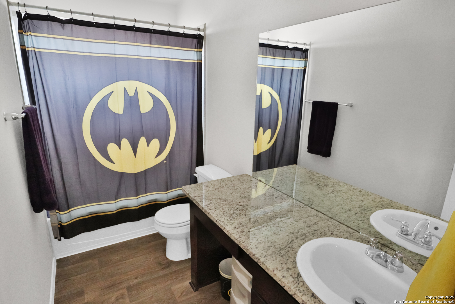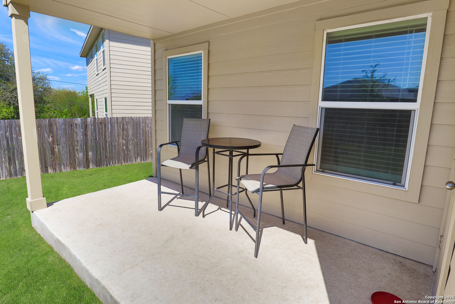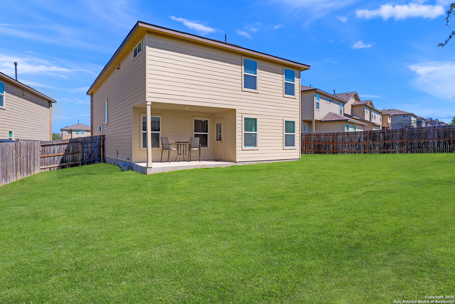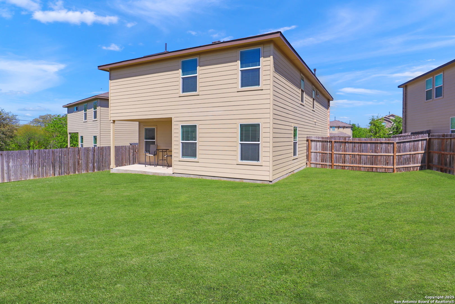Property Details
Andean Emerald
San Antonio, TX 78253
$296,500
4 BD | 3 BA |
Property Description
Welcome to your dream home in Redbird Ranch - priced BELOW all other comparable homes in the area! This spacious 4-bedroom, 3-FULL bath beauty sits on a larger-than-average cul-de-sac lot, offering privacy, room to play, and plenty of space to entertain. The dedicated home office/study is perfect for remote work, homework, or a cozy reading nook! All bedrooms are located upstairs, along with a spacious loft-perfect for a playroom, teen hangout, or family movie nights! Located in one of San Antonio's most desirable communities with great amenities and top-rated schools, this home checks all the boxes - and then some! Sellers are offering help to buyers closing costs-making this home even more affordable!
-
Type: Residential Property
-
Year Built: 2022
-
Cooling: One Central
-
Heating: Heat Pump
-
Lot Size: 0.18 Acres
Property Details
- Status:Available
- Type:Residential Property
- MLS #:1858889
- Year Built:2022
- Sq. Feet:2,484
Community Information
- Address:906 Andean Emerald San Antonio, TX 78253
- County:Bexar
- City:San Antonio
- Subdivision:REDBIRD RANCH
- Zip Code:78253
School Information
- School System:Northside
- High School:Harlan HS
- Middle School:Bernal
- Elementary School:HERBERT G. BOLDT ELE
Features / Amenities
- Total Sq. Ft.:2,484
- Interior Features:Two Living Area, Eat-In Kitchen, Breakfast Bar, Walk-In Pantry, Study/Library, Loft, Utility Room Inside, Laundry Lower Level, Walk in Closets
- Fireplace(s): Not Applicable
- Floor:Carpeting, Vinyl
- Inclusions:Washer Connection, Dryer Connection, Microwave Oven, Stove/Range, Gas Cooking, Refrigerator, Disposal, Dishwasher, Water Softener (owned), Gas Water Heater, Garage Door Opener, Private Garbage Service
- Master Bath Features:Tub/Shower Separate
- Cooling:One Central
- Heating Fuel:Electric
- Heating:Heat Pump
- Master:14x15
- Bedroom 2:12x10
- Bedroom 3:13x13
- Bedroom 4:13x11
- Dining Room:14x15
- Kitchen:14x10
- Office/Study:13x8
Architecture
- Bedrooms:4
- Bathrooms:3
- Year Built:2022
- Stories:2
- Style:Two Story
- Roof:Composition
- Foundation:Slab
- Parking:One Car Garage
Property Features
- Neighborhood Amenities:Pool, Tennis, Clubhouse, Park/Playground, Jogging Trails, BBQ/Grill, Basketball Court
- Water/Sewer:Water System
Tax and Financial Info
- Proposed Terms:Conventional, FHA, VA, TX Vet, Cash
- Total Tax:9812
4 BD | 3 BA | 2,484 SqFt
© 2025 Lone Star Real Estate. All rights reserved. The data relating to real estate for sale on this web site comes in part from the Internet Data Exchange Program of Lone Star Real Estate. Information provided is for viewer's personal, non-commercial use and may not be used for any purpose other than to identify prospective properties the viewer may be interested in purchasing. Information provided is deemed reliable but not guaranteed. Listing Courtesy of Lynn Kirkman with LPT Realty, LLC.

