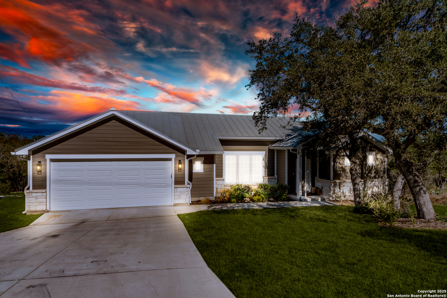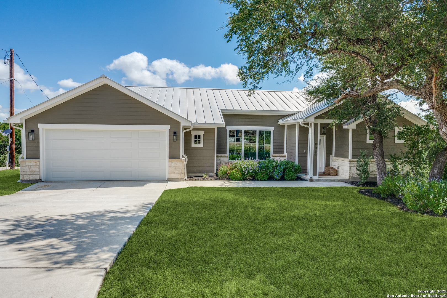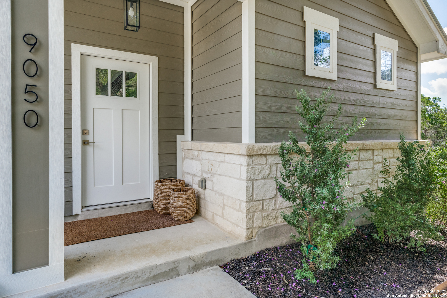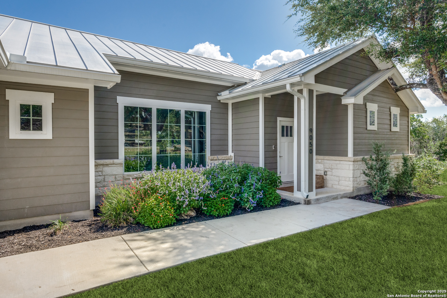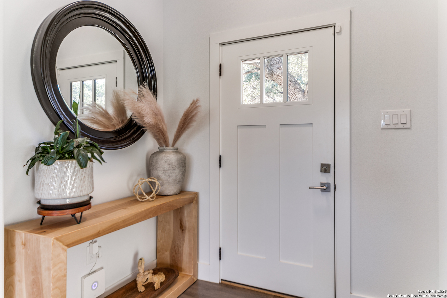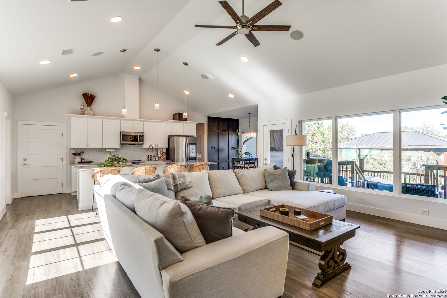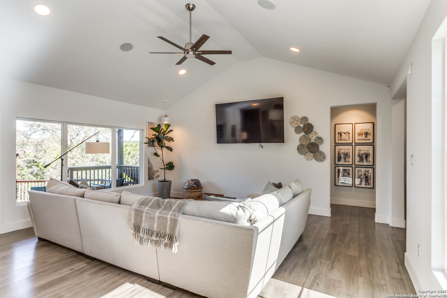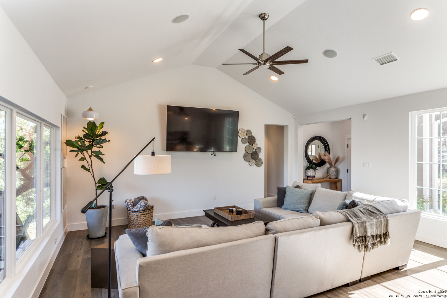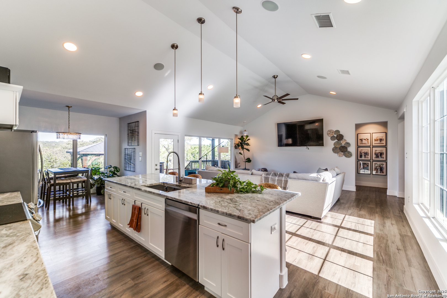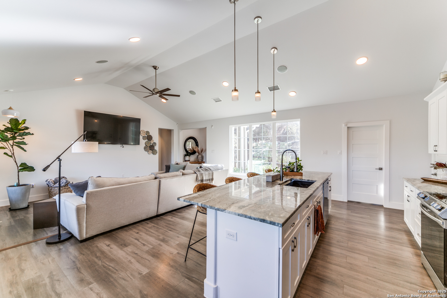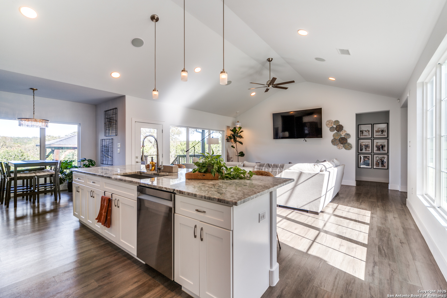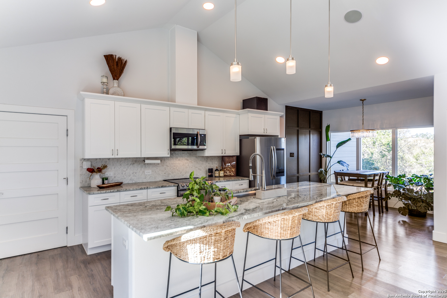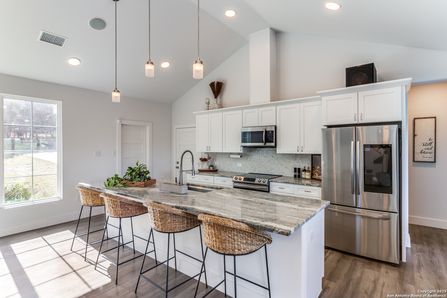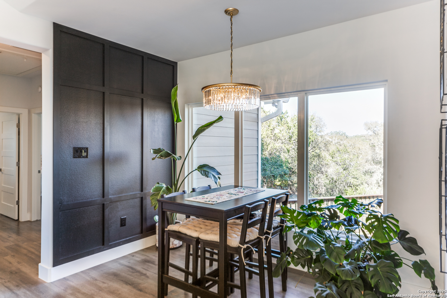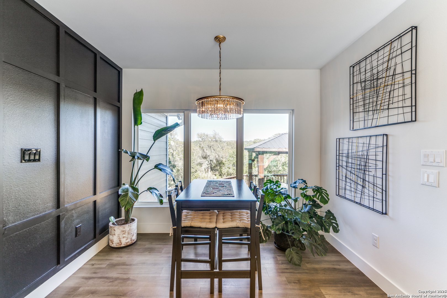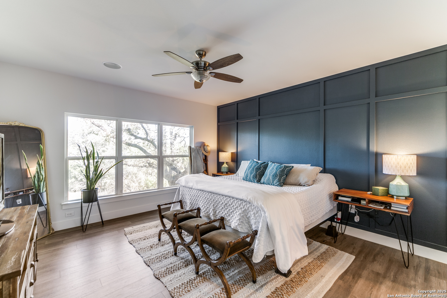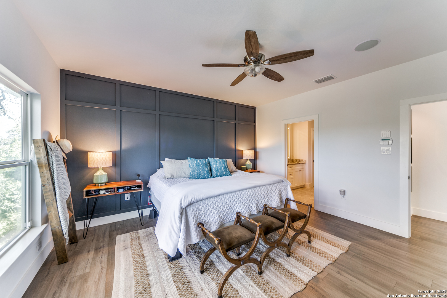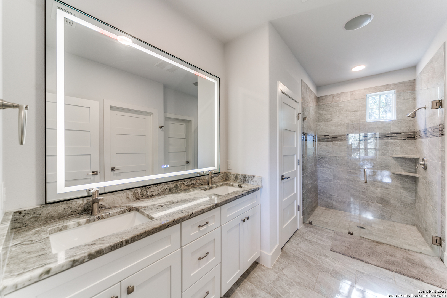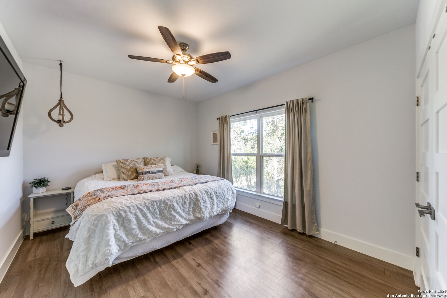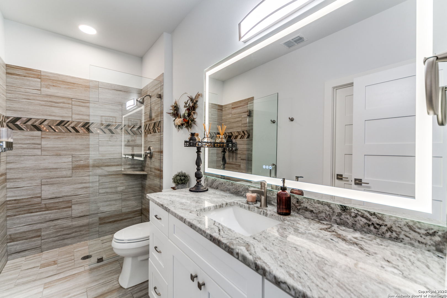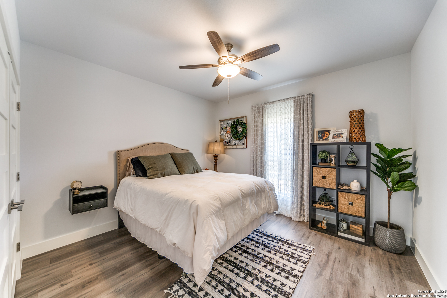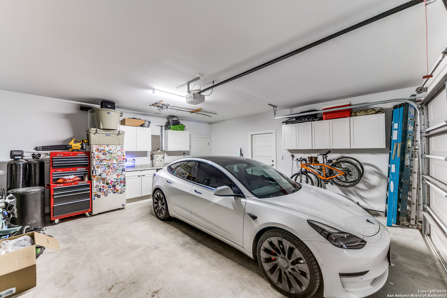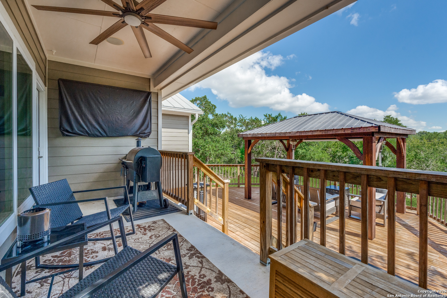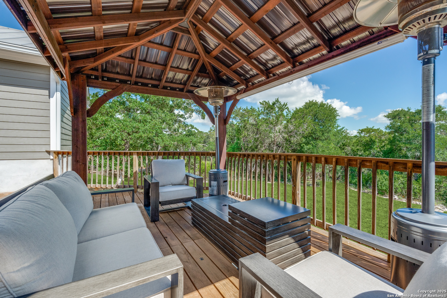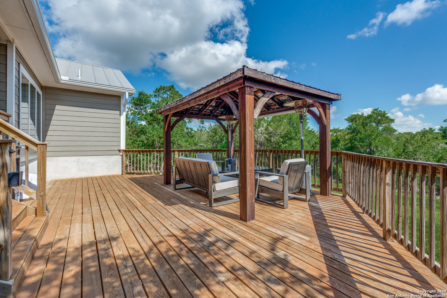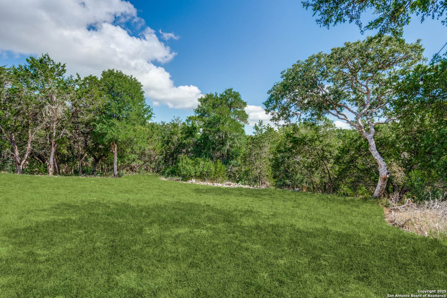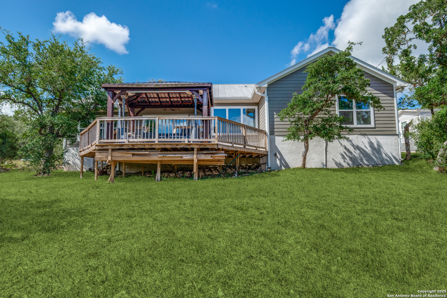Property Details
Rebecca Creek
Spring Branch, TX 78070
$408,000
3 BD | 2 BA |
Property Description
Welcome to your dream home! This beautifully crafted custom home on 1/3 acre in Rebecca Creek Park is designed with a bright, open floor plan and quality details throughout. This home blends modern comfort and natural charm. Large windows fill the space with natural light, creating a warm and inviting atmosphere. Enjoy the expansive living spaces, perfect for entertaining with the seamless flow from the kitchen to the dining and living areas. The primary bedroom is split from the secondary rooms, allowing for privacy and relaxation. It has a large sitting area and a stunning adjoining bathroom. Quality around every corner, metal roofing, spray foam insulation, custom cabinetry and extra storage in the garage and an EV charger for electric vehicles. The property backs up to a greenbelt, with access to Rebecca Creek. Relax on your covered patio and catch the latest game or down on your deck with the cabana with a relaxing coffee! Situated 10-30 minutes to New Braunfels, San Antonio, and the Hill Country quaint towns...you have the best of all worlds! Relaxing country - starry skies to the convenience of shopping, restaurants , entertainment and medical.
-
Type: Residential Property
-
Year Built: 2021
-
Cooling: One Central
-
Heating: Central
-
Lot Size: 0.35 Acres
Property Details
- Status:Available
- Type:Residential Property
- MLS #:1880127
- Year Built:2021
- Sq. Feet:1,744
Community Information
- Address:9050 Rebecca Creek Spring Branch, TX 78070
- County:Comal
- City:Spring Branch
- Subdivision:REBECCA CREEK PARK
- Zip Code:78070
School Information
- School System:Comal
- High School:Canyon Lake
- Middle School:Mountain Valley
- Elementary School:Rebecca Creek
Features / Amenities
- Total Sq. Ft.:1,744
- Interior Features:One Living Area, Separate Dining Room, Eat-In Kitchen, Island Kitchen, Walk-In Pantry, Utility Room Inside, 1st Floor Lvl/No Steps, High Ceilings, Open Floor Plan, Pull Down Storage, High Speed Internet, All Bedrooms Downstairs, Laundry Main Level
- Fireplace(s): Not Applicable
- Floor:Vinyl, Laminate
- Inclusions:Ceiling Fans, Chandelier, Washer Connection, Dryer Connection, Cook Top, Microwave Oven, Disposal, Dishwasher, Ice Maker Connection
- Master Bath Features:Shower Only, Double Vanity
- Cooling:One Central
- Heating Fuel:Electric
- Heating:Central
- Master:15x14
- Bedroom 2:13x11
- Bedroom 3:11x11
- Dining Room:11x9
- Family Room:18x15
- Kitchen:18x10
Architecture
- Bedrooms:3
- Bathrooms:2
- Year Built:2021
- Stories:1
- Style:One Story
- Roof:Metal
- Foundation:Slab
- Parking:Two Car Garage, Attached
Property Features
- Neighborhood Amenities:Park/Playground
- Water/Sewer:Water System, Septic
Tax and Financial Info
- Proposed Terms:Conventional, FHA, VA, Cash
- Total Tax:5570
3 BD | 2 BA | 1,744 SqFt
© 2025 Lone Star Real Estate. All rights reserved. The data relating to real estate for sale on this web site comes in part from the Internet Data Exchange Program of Lone Star Real Estate. Information provided is for viewer's personal, non-commercial use and may not be used for any purpose other than to identify prospective properties the viewer may be interested in purchasing. Information provided is deemed reliable but not guaranteed. Listing Courtesy of Amy Standley with Premier Hill Country Properties.

