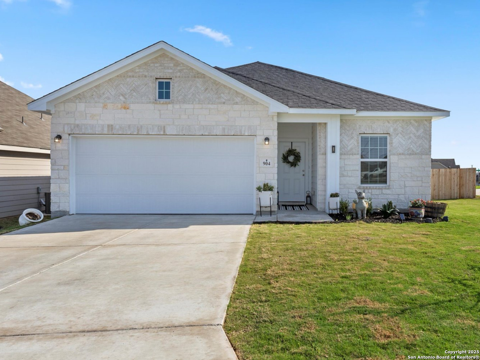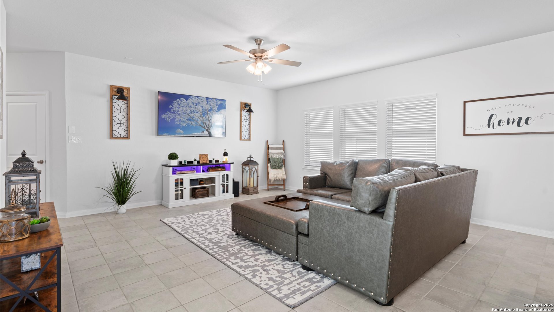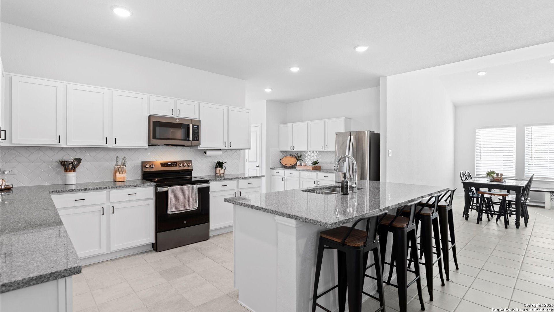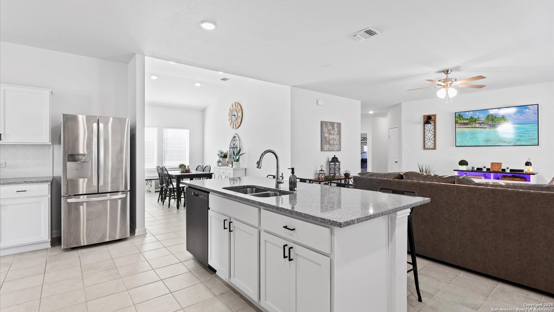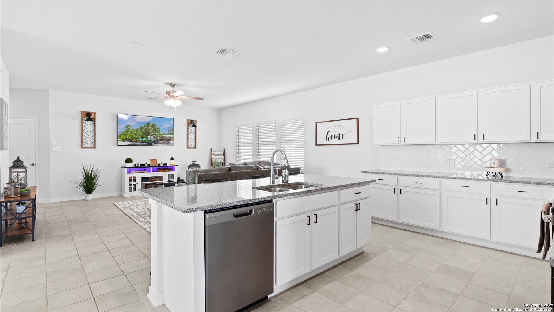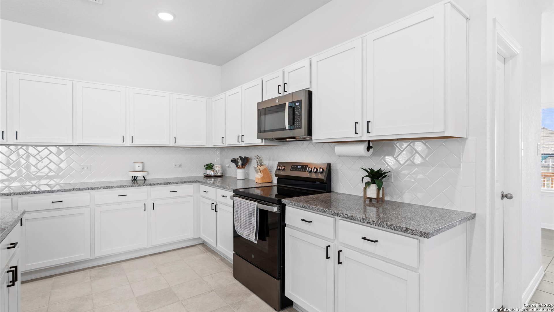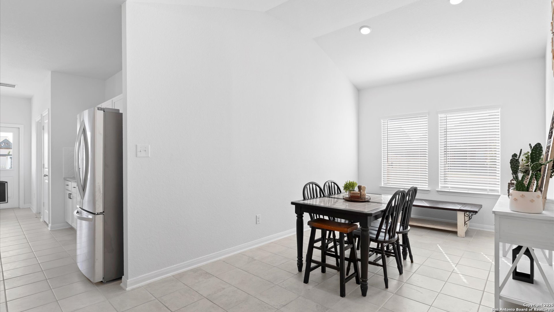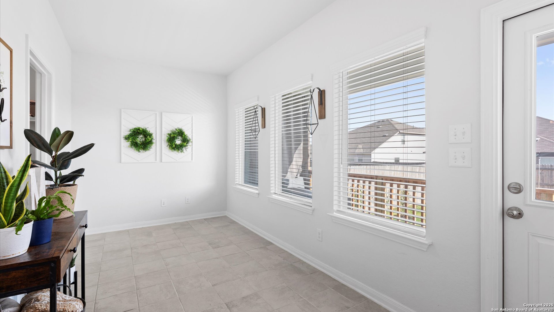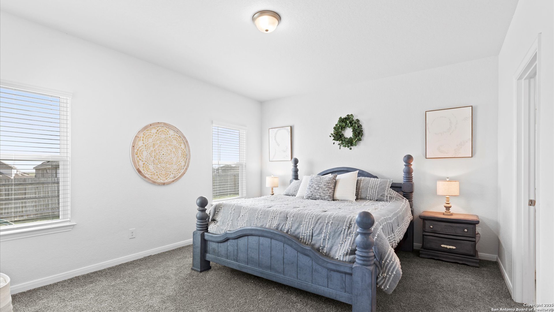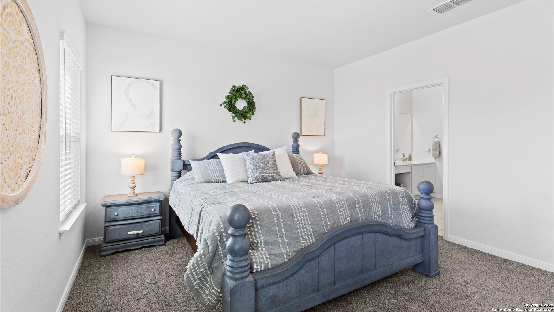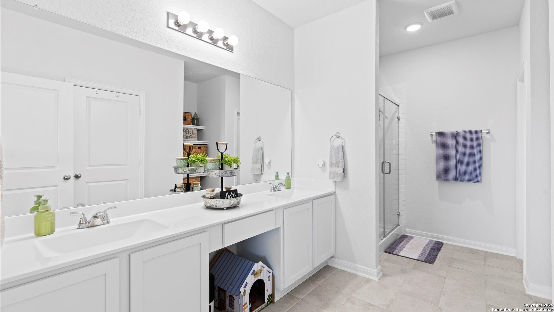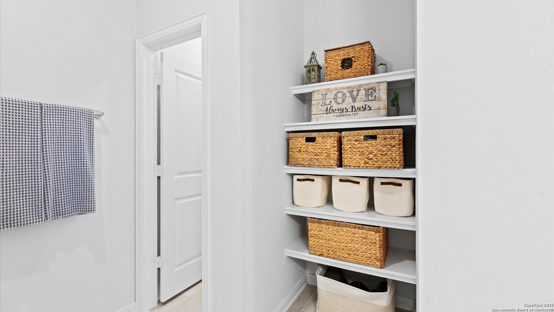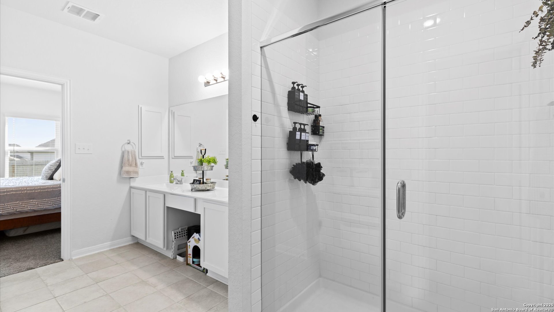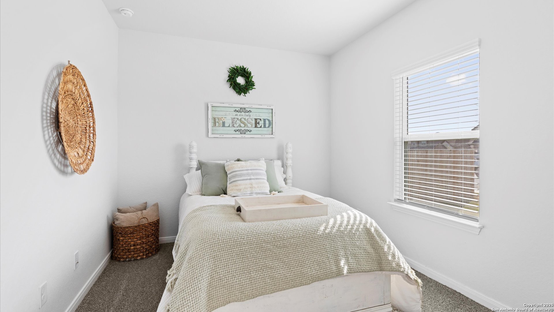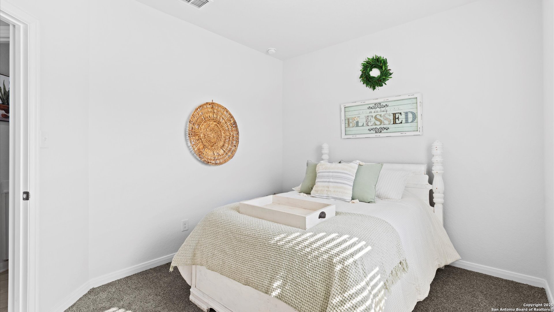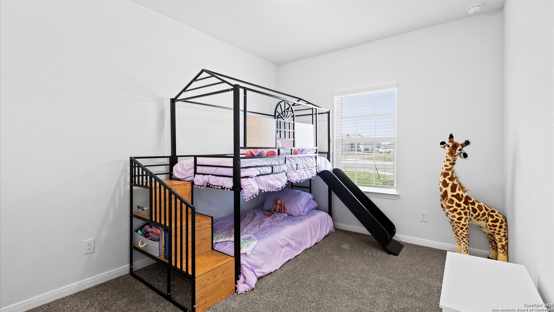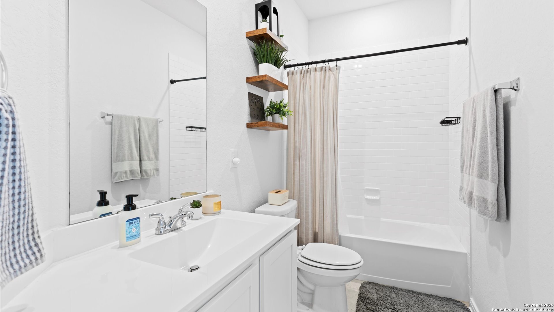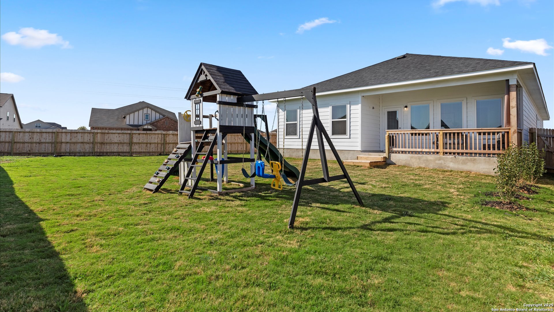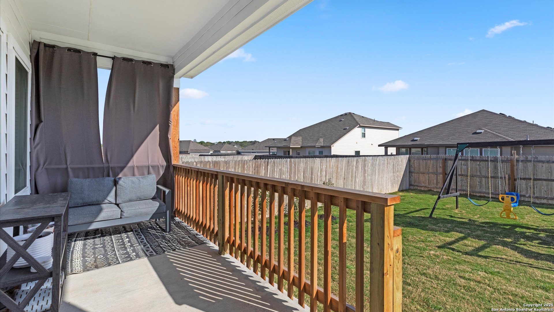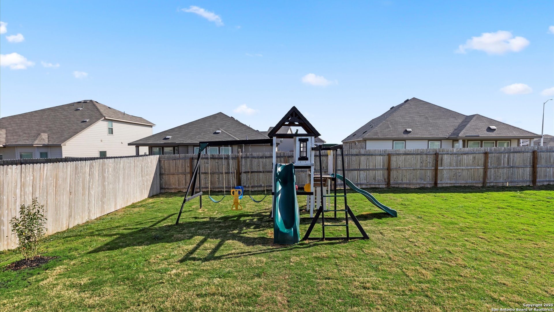Property Details
Gray Cloud
New Braunfels, TX 78130
$345,000
3 BD | 2 BA |
Property Description
Looking for a practically brand-new home without the wait? This light and bright 2024-built beauty sits on a desirable corner lot and offers modern style, functionality, and an unbeatable location! Step inside to a stunning open-concept layout, featuring a spacious kitchen with a center island, sink, and breakfast bar-perfect for entertaining. You'll love the abundance of white cabinetry, modern hardware, and granite countertops that add a sleek, fresh feel. The kitchen seamlessly flows into the dining and living areas, creating a warm and inviting space. A flex room offers versatility-use it as a home office, playroom, or second living area! The primary suite is a private retreat, complete with a walk-in closet, dual sinks, and a large walk-in shower. Two nicely sized secondary bedrooms share a full bath with a shower/tub combo. Enjoy outdoor living with a covered patio and fully fenced backyard, offering plenty of space to relax and entertain. Located in a prime area close to shopping, dining, and the charming Gruene Historic District. Plus, with easy access to I-35, commuting to Austin or San Antonio is a breeze!
-
Type: Residential Property
-
Year Built: 2024
-
Cooling: One Central
-
Heating: Central
-
Lot Size: 0.22 Acres
Property Details
- Status:Available
- Type:Residential Property
- MLS #:1852972
- Year Built:2024
- Sq. Feet:1,919
Community Information
- Address:904 Gray Cloud New Braunfels, TX 78130
- County:Comal
- City:New Braunfels
- Subdivision:CLOUD COUNTRY
- Zip Code:78130
School Information
- School System:CANYON
- High School:Canyon
- Middle School:Canyon
- Elementary School:Oak Creek
Features / Amenities
- Total Sq. Ft.:1,919
- Interior Features:One Living Area, Separate Dining Room, Eat-In Kitchen, Two Eating Areas, Island Kitchen, Breakfast Bar, Walk-In Pantry, Open Floor Plan, Cable TV Available, High Speed Internet, Laundry Room, Telephone, Walk in Closets, Attic - Partially Finished, Attic - Pull Down Stairs
- Fireplace(s): Not Applicable
- Floor:Carpeting, Ceramic Tile
- Inclusions:Ceiling Fans, Washer Connection, Dryer Connection, Microwave Oven, Stove/Range, Disposal, Dishwasher, Ice Maker Connection, Electric Water Heater, Garage Door Opener, Smooth Cooktop, Solid Counter Tops, City Garbage service
- Master Bath Features:Shower Only, Double Vanity
- Exterior Features:Covered Patio, Privacy Fence
- Cooling:One Central
- Heating Fuel:Electric
- Heating:Central
- Master:13x16
- Bedroom 2:12x10
- Bedroom 3:12x10
- Dining Room:10x14
- Kitchen:17x20
Architecture
- Bedrooms:3
- Bathrooms:2
- Year Built:2024
- Stories:1
- Style:One Story, Traditional
- Roof:Composition
- Foundation:Slab
- Parking:Two Car Garage, Attached
Property Features
- Neighborhood Amenities:Pool, Clubhouse, Park/Playground
- Water/Sewer:City
Tax and Financial Info
- Proposed Terms:Conventional, FHA, VA, Cash
- Total Tax:1035
3 BD | 2 BA | 1,919 SqFt
© 2025 Lone Star Real Estate. All rights reserved. The data relating to real estate for sale on this web site comes in part from the Internet Data Exchange Program of Lone Star Real Estate. Information provided is for viewer's personal, non-commercial use and may not be used for any purpose other than to identify prospective properties the viewer may be interested in purchasing. Information provided is deemed reliable but not guaranteed. Listing Courtesy of Pamela Smartt with Keller Williams Heritage.

