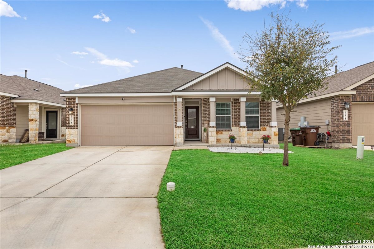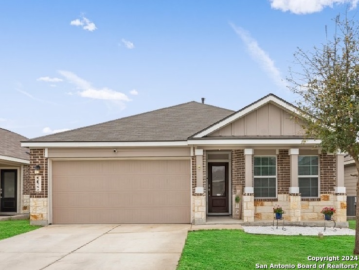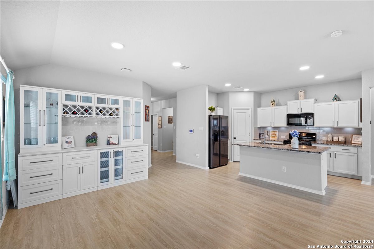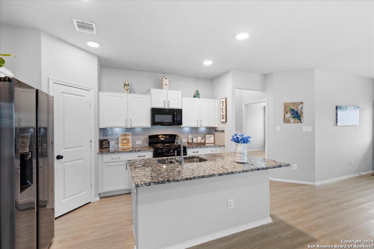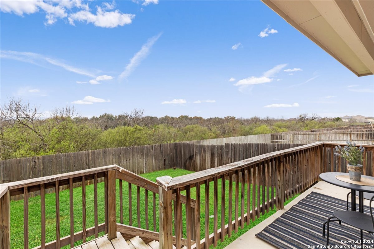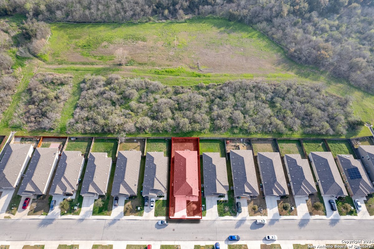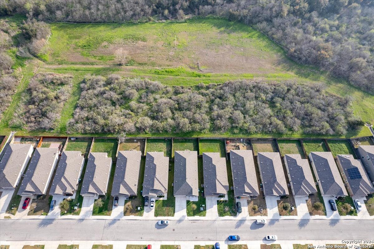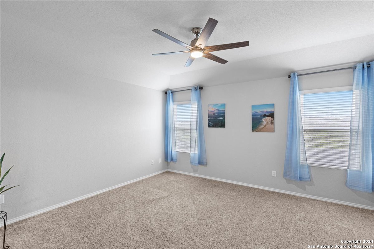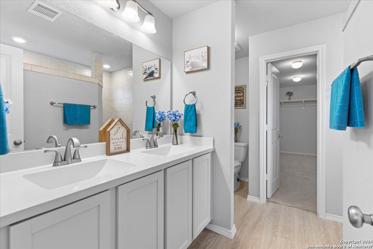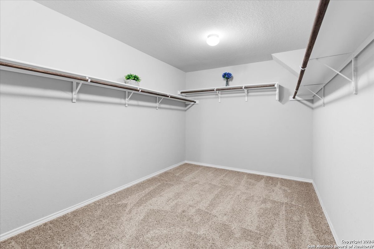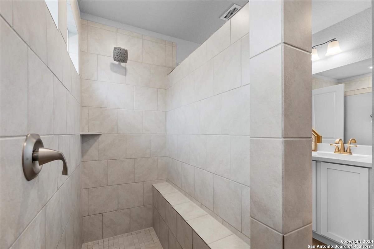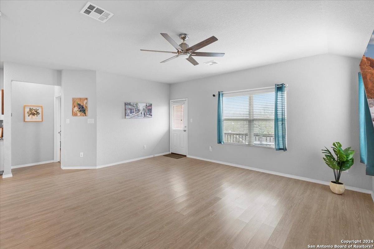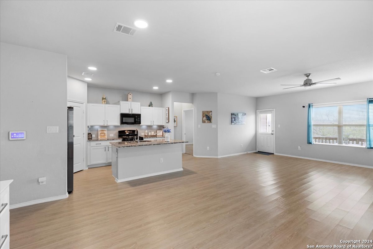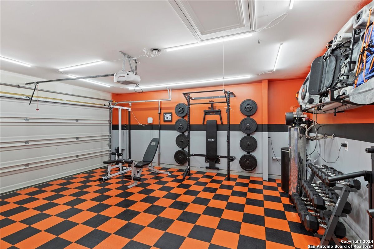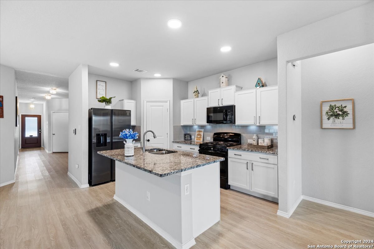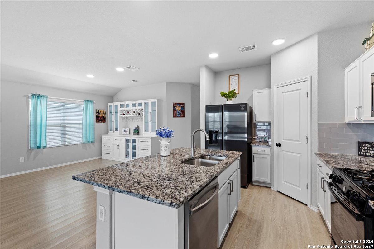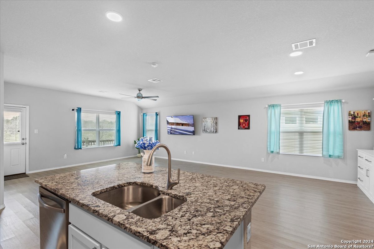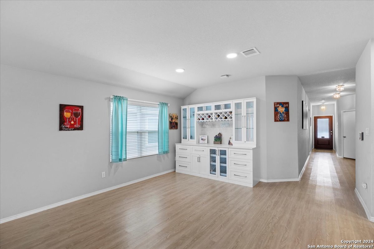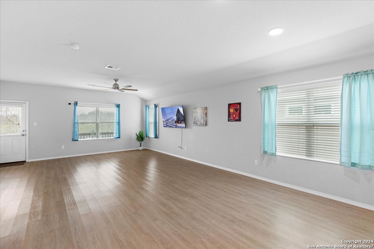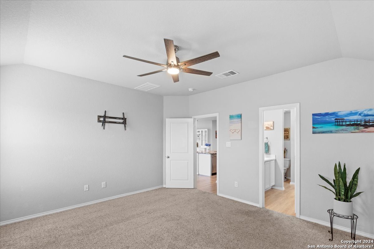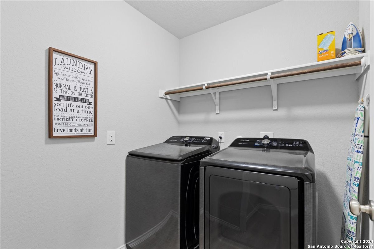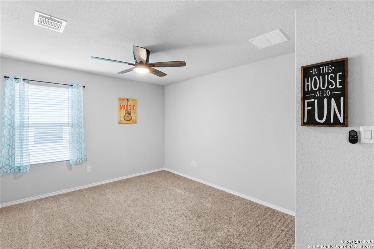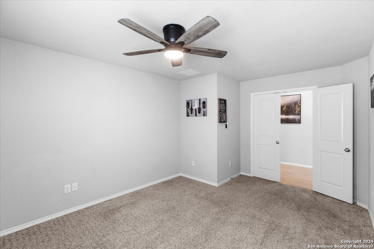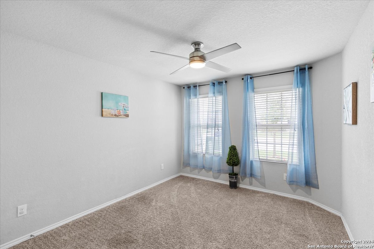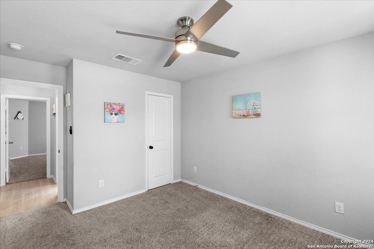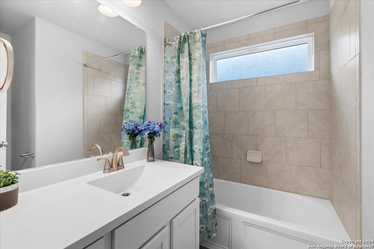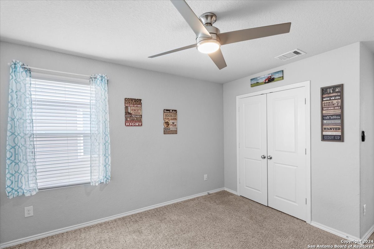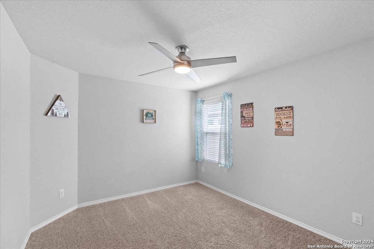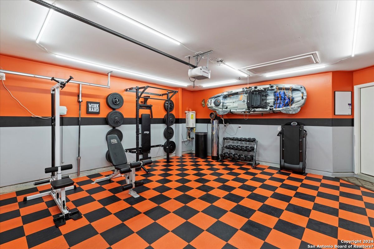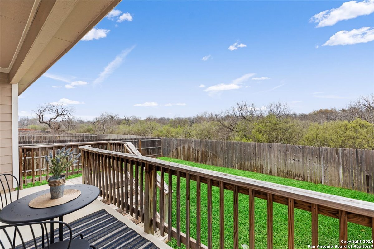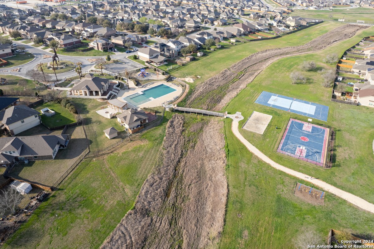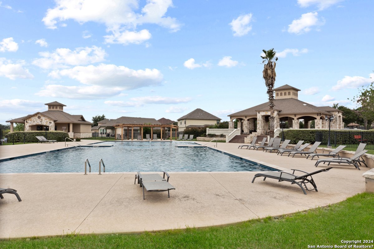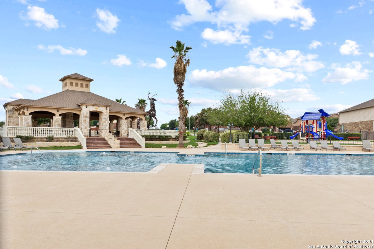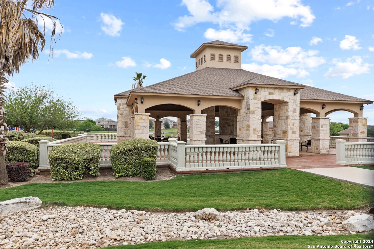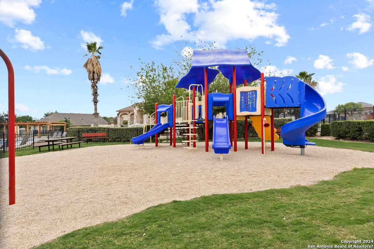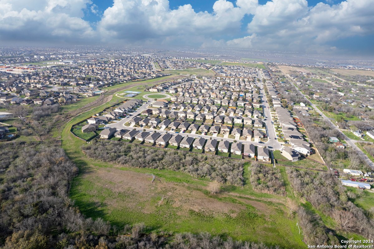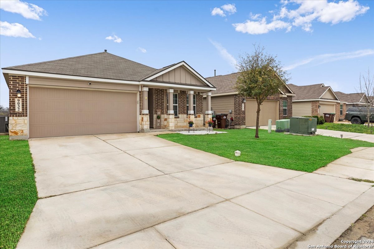Property Details
LONGHORN PARK
Converse, TX 78109
$295,000
3 BD | 2 BA |
Property Description
Recent $4K Price Drop! **VA Assumable Loan at 3.00% Rate** Thanks for viewing our almost 2000 square foot 1 story home on a GREENBELT! Brand New ROOF shingles & accessories - 2024. Open Floor plan with GAS cooking in the kitchen. GRANITE countertops and ISLAND. Huge OFFICE/STUDY with doors could also serve as a 4th Bedroom. COVERED back patio overlooks private greenbelt. No current back neighbors! Primary bedroom has an 8ft long tiled shower and ginormous closet! Added bonuses are: Kitchen FRIDGE & WASHER/DRYER stay with home, full yard SPRINKLERS, tankless water heater, WATER SOFTENER, smart doorbell & security cameras and built in hutch in eating area. Any exercise buffs? Garage WEIGHTLIFTING racks & weights and KAYAK can stay with the home with a strong offer. Currently NO CITY Taxes....2023 tax rate under 1.8%. Don't wait on new home construction, come see this move in ready 2018 one story home today!
-
Type: Residential Property
-
Year Built: 2018
-
Cooling: One Central,Heat Pump
-
Heating: Heat Pump,1 Unit
-
Lot Size: 0.13 Acres
Property Details
- Status:Available
- Type:Residential Property
- MLS #:1754822
- Year Built:2018
- Sq. Feet:1,979
Community Information
- Address:9032 LONGHORN PARK Converse, TX 78109
- County:Bexar
- City:Converse
- Subdivision:ESCONDIDO/PARC AT
- Zip Code:78109
School Information
- School System:East Central I.S.D
- High School:East Central
- Middle School:Heritage
- Elementary School:Call District
Features / Amenities
- Total Sq. Ft.:1,979
- Interior Features:One Living Area, Eat-In Kitchen, Two Eating Areas, Island Kitchen, Walk-In Pantry, Study/Library, Utility Room Inside, 1st Floor Lvl/No Steps, Open Floor Plan, High Speed Internet, Laundry Main Level, Walk in Closets, Attic - Pull Down Stairs, Attic - Radiant Barrier Decking
- Fireplace(s): Not Applicable
- Floor:Carpeting, Vinyl
- Inclusions:Ceiling Fans, Washer, Dryer, Microwave Oven, Stove/Range, Gas Cooking, Refrigerator, Disposal, Dishwasher, Water Softener (owned), Smoke Alarm, Security System (Owned), Gas Water Heater, Garage Door Opener, Plumb for Water Softener, Solid Counter Tops, Private Garbage Service
- Master Bath Features:Shower Only, Double Vanity
- Exterior Features:Covered Patio, Privacy Fence, Sprinkler System, Double Pane Windows
- Cooling:One Central, Heat Pump
- Heating Fuel:Natural Gas
- Heating:Heat Pump, 1 Unit
- Master:13x15
- Bedroom 2:10x12
- Bedroom 3:10x12
- Kitchen:9x14
- Office/Study:11x15
Architecture
- Bedrooms:3
- Bathrooms:2
- Year Built:2018
- Stories:1
- Style:One Story
- Roof:Composition
- Foundation:Slab
- Parking:Two Car Garage
Property Features
- Lot Dimensions:45x125
- Neighborhood Amenities:Pool, Tennis, Clubhouse, Park/Playground, Sports Court, Basketball Court, Volleyball Court
- Water/Sewer:Water System, Sewer System
Tax and Financial Info
- Proposed Terms:Conventional, FHA, VA, TX Vet, Cash
- Total Tax:5675.06
3 BD | 2 BA | 1,979 SqFt
© 2024 Lone Star Real Estate. All rights reserved. The data relating to real estate for sale on this web site comes in part from the Internet Data Exchange Program of Lone Star Real Estate. Information provided is for viewer's personal, non-commercial use and may not be used for any purpose other than to identify prospective properties the viewer may be interested in purchasing. Information provided is deemed reliable but not guaranteed. Listing Courtesy of Christopher Donahoe with RE/MAX Corridor.

