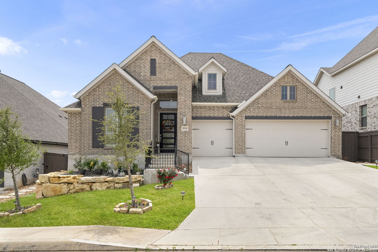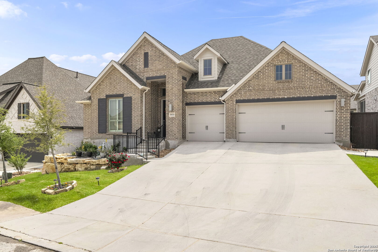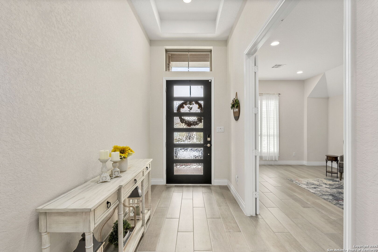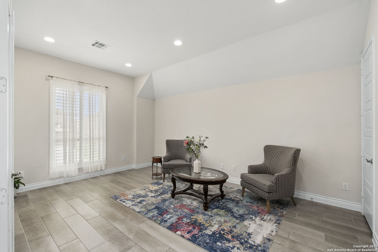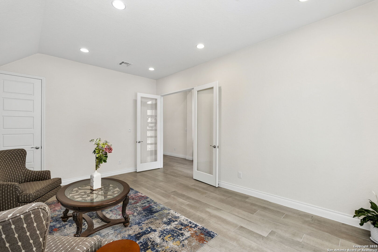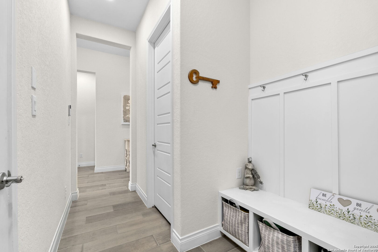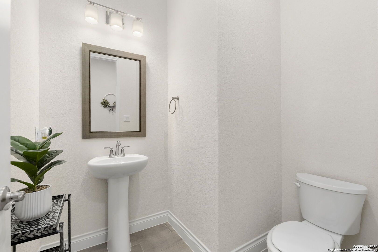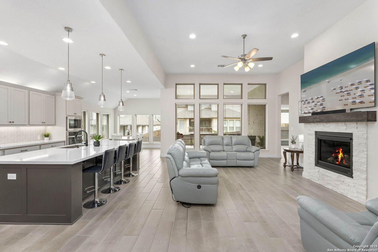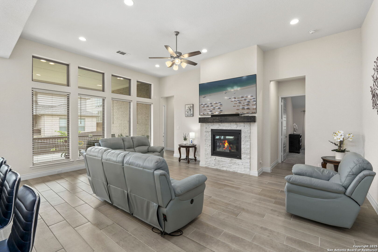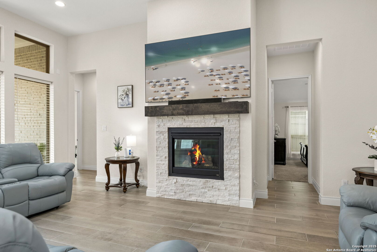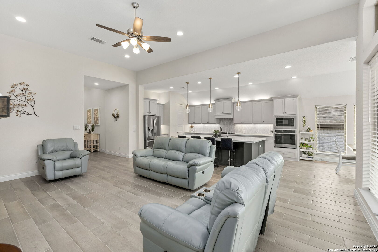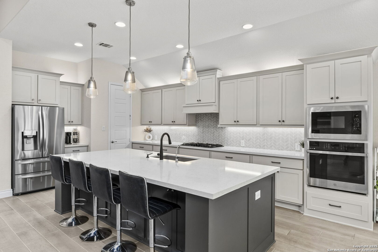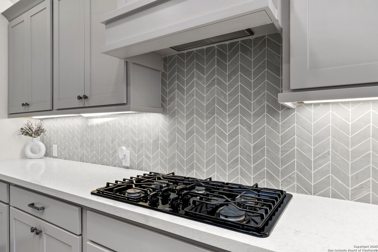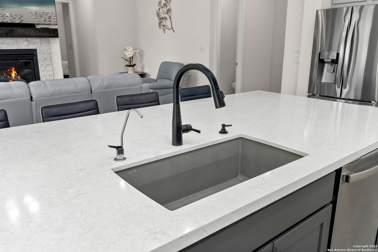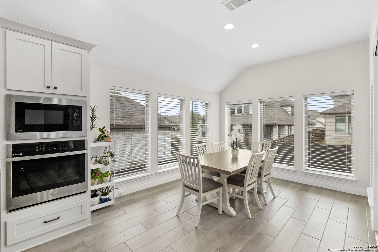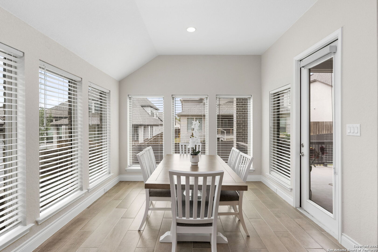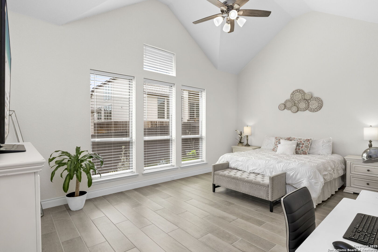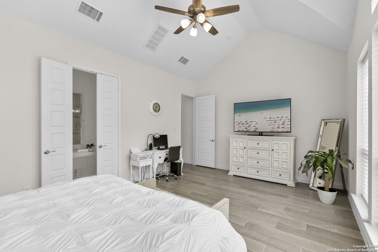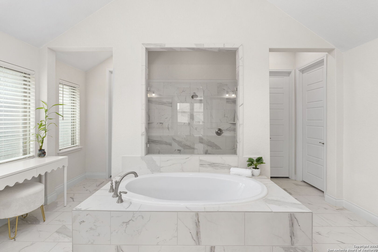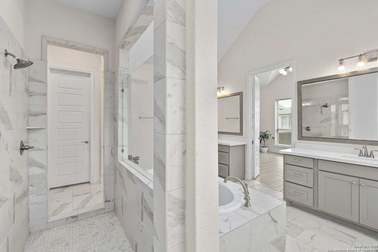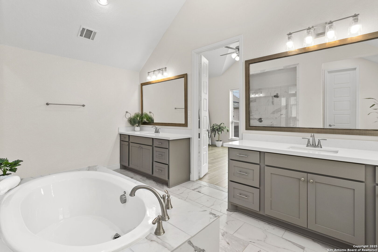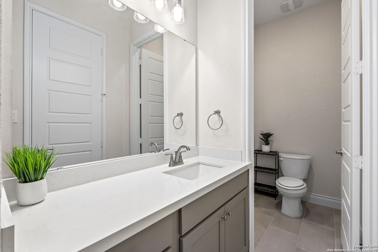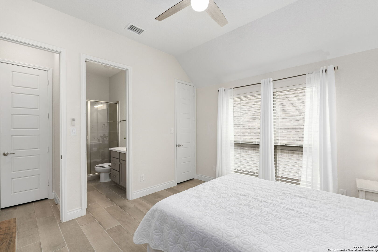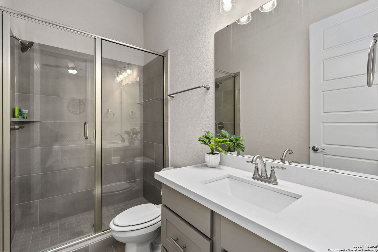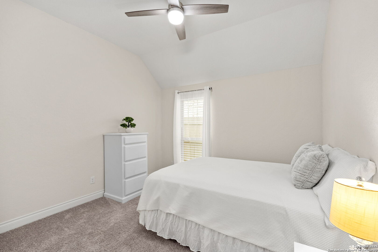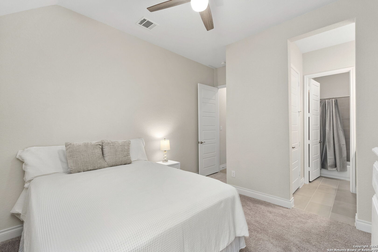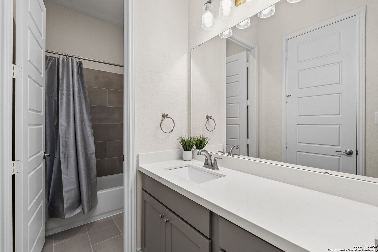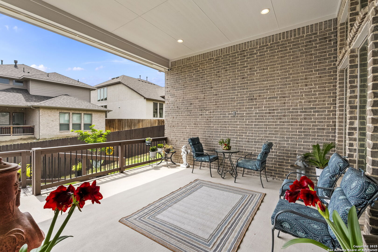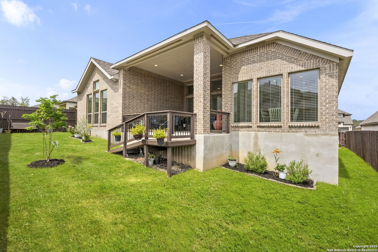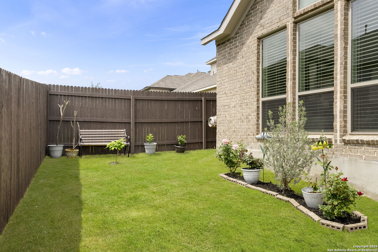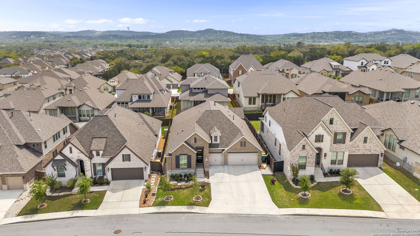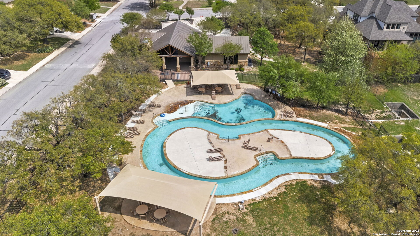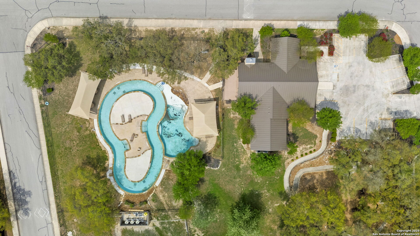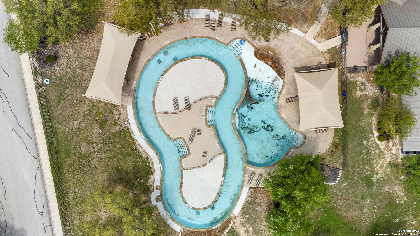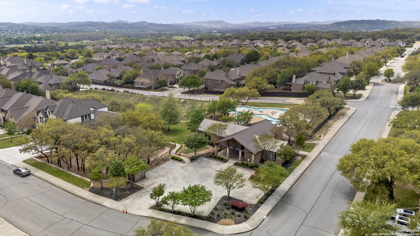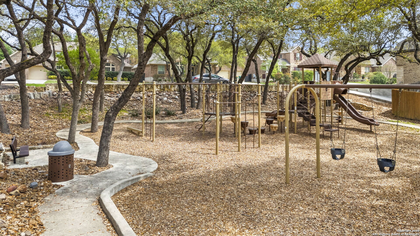Property Details
Beacon Ridge
San Antonio, TX 78255
$735,000
4 BD | 4 BA |
Property Description
Step into luxury with this stunning Perry Home built in 2022, offering 4 bedrooms, 3.5 bathrooms, and 2,987 square feet of thoughtfully designed living space - all on one level. Flooded with natural light, the open-concept layout showcases a spacious living area and a large kitchen with ample counter space, perfect for entertaining. A versatile game room adds extra flexibility for leisure or work-from-home needs. The generously sized primary suite features a private en-suite bathroom with double vanities, a soaking tub, and a separate shower. Three additional bedrooms provide plenty of space for family or guests. Located in the sought-after River Rock Ranch community, residents enjoy easy access to top-tier shopping and dining. The Shops at La Cantera, The Rim, and Leon Springs offer a variety of retail, dining, and entertainment options just minutes away. Convenient access to I-10 ensures a quick commute to major employers and downtown San Antonio. Experience the perfect blend of elegance and convenience - schedule your private showing today!
-
Type: Residential Property
-
Year Built: 2022
-
Cooling: One Central
-
Heating: Central
-
Lot Size: 0.17 Acres
Property Details
- Status:Available
- Type:Residential Property
- MLS #:1855184
- Year Built:2022
- Sq. Feet:2,987
Community Information
- Address:9024 Beacon Ridge San Antonio, TX 78255
- County:Bexar
- City:San Antonio
- Subdivision:RIVER ROCK RANCH
- Zip Code:78255
School Information
- School System:Northside
- High School:Clark
- Middle School:Rawlinson
- Elementary School:Sara B McAndrew
Features / Amenities
- Total Sq. Ft.:2,987
- Interior Features:One Living Area, Separate Dining Room, Island Kitchen, Game Room, Utility Room Inside, 1st Floor Lvl/No Steps, High Ceilings, Open Floor Plan, All Bedrooms Downstairs, Laundry Main Level, Laundry Lower Level, Laundry Room, Walk in Closets
- Fireplace(s): One
- Floor:Carpeting, Ceramic Tile
- Inclusions:Ceiling Fans, Washer Connection, Dryer Connection, Gas Cooking, Disposal, Dishwasher, Gas Water Heater
- Master Bath Features:Tub/Shower Separate, Double Vanity
- Exterior Features:Privacy Fence, Sprinkler System, Double Pane Windows, Has Gutters
- Cooling:One Central
- Heating Fuel:Electric
- Heating:Central
- Master:20x14
- Bedroom 2:13x12
- Bedroom 3:12x11
- Bedroom 4:15x12
- Dining Room:11x13
- Kitchen:13x24
Architecture
- Bedrooms:4
- Bathrooms:4
- Year Built:2022
- Stories:1
- Style:One Story
- Roof:Composition
- Foundation:Slab
- Parking:Three Car Garage
Property Features
- Lot Dimensions:61x122x60x127
- Neighborhood Amenities:Controlled Access, Pool, Park/Playground, Jogging Trails
- Water/Sewer:Sewer System, City
Tax and Financial Info
- Proposed Terms:Conventional, FHA, VA, Cash
- Total Tax:11808.86
4 BD | 4 BA | 2,987 SqFt
© 2025 Lone Star Real Estate. All rights reserved. The data relating to real estate for sale on this web site comes in part from the Internet Data Exchange Program of Lone Star Real Estate. Information provided is for viewer's personal, non-commercial use and may not be used for any purpose other than to identify prospective properties the viewer may be interested in purchasing. Information provided is deemed reliable but not guaranteed. Listing Courtesy of Cody Miller with Coldwell Banker D'Ann Harper.


