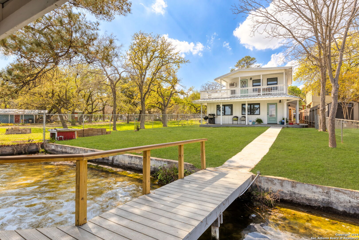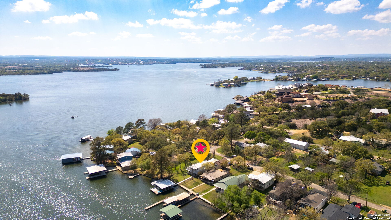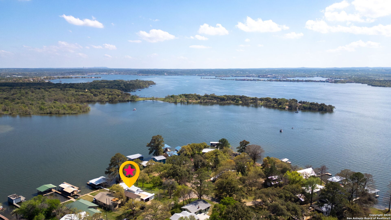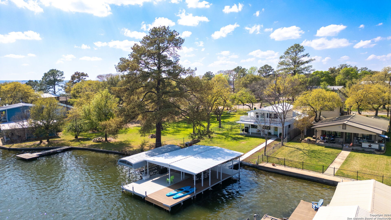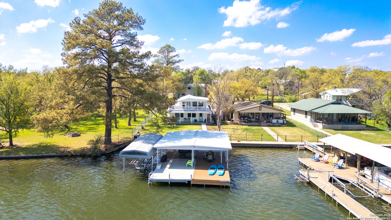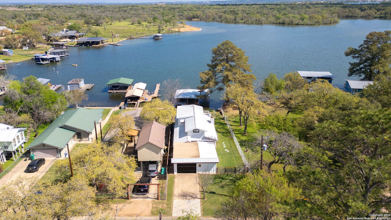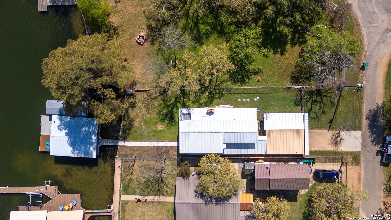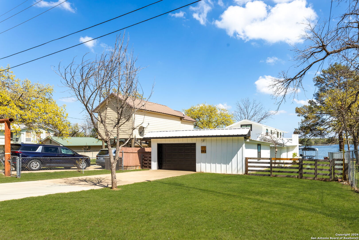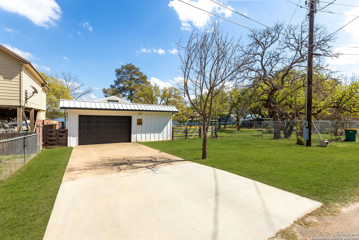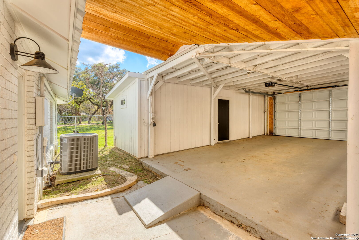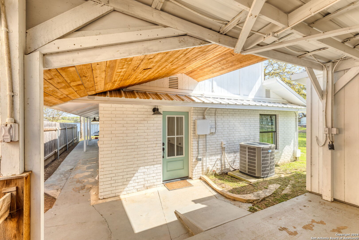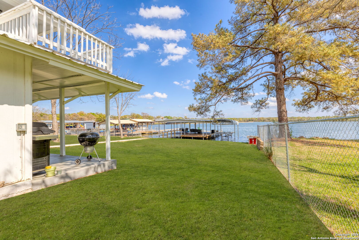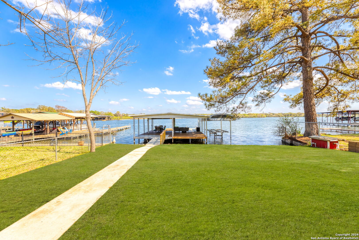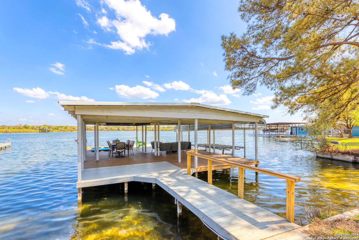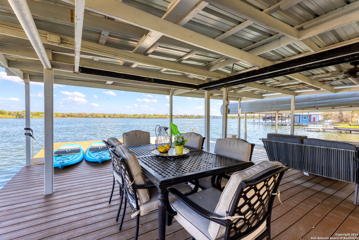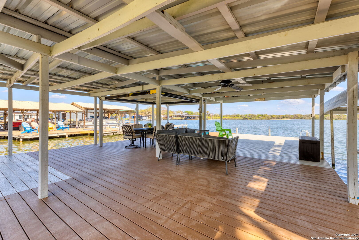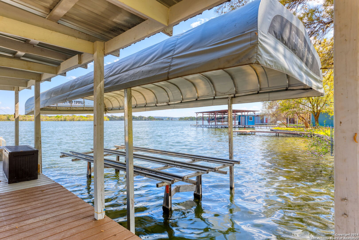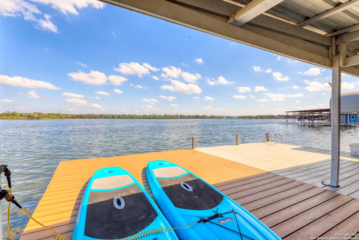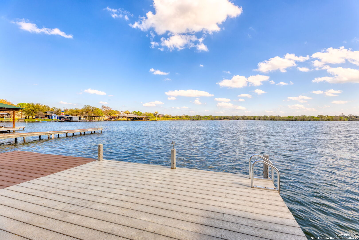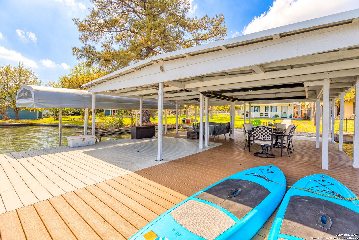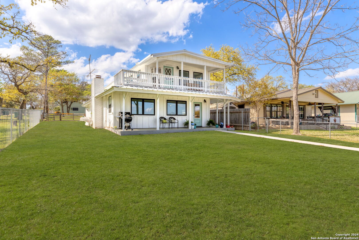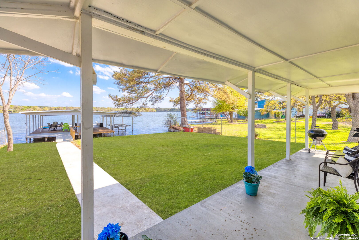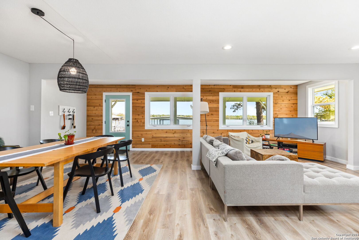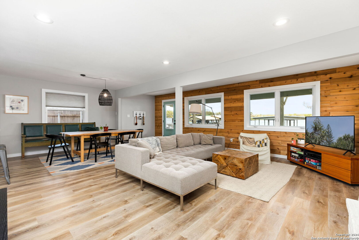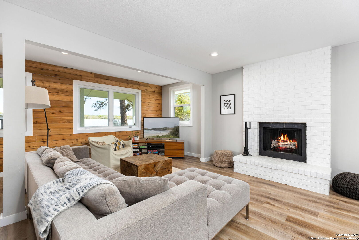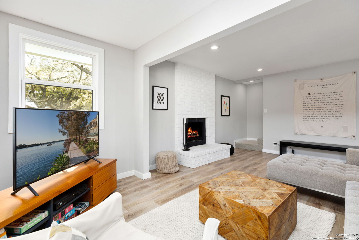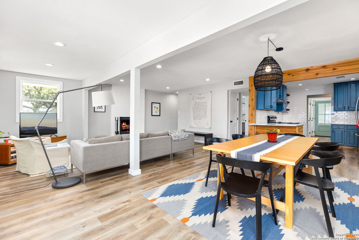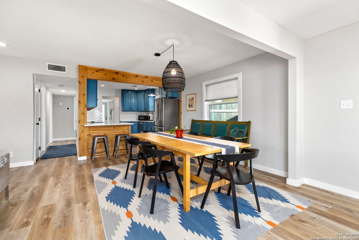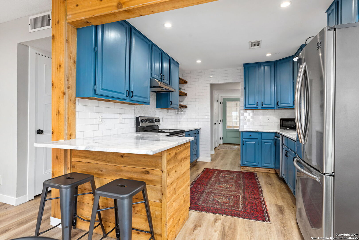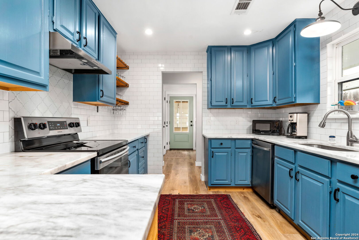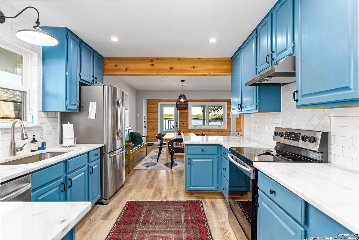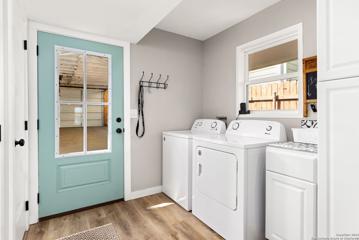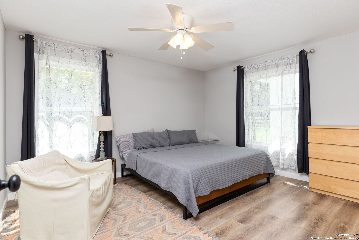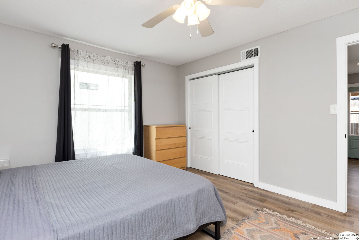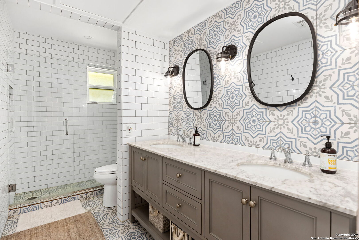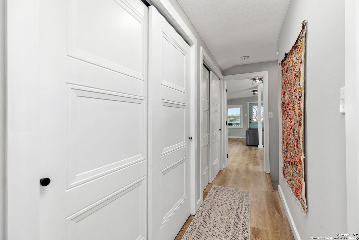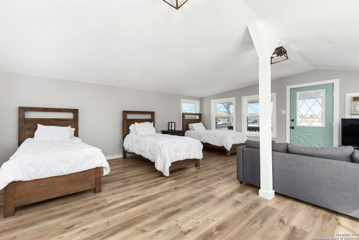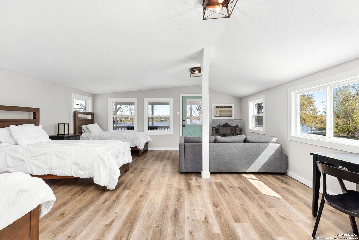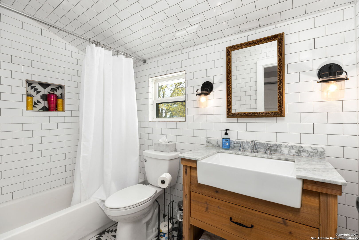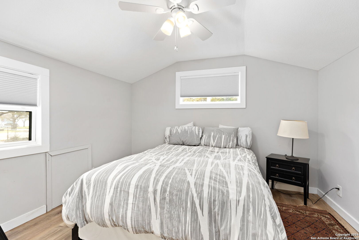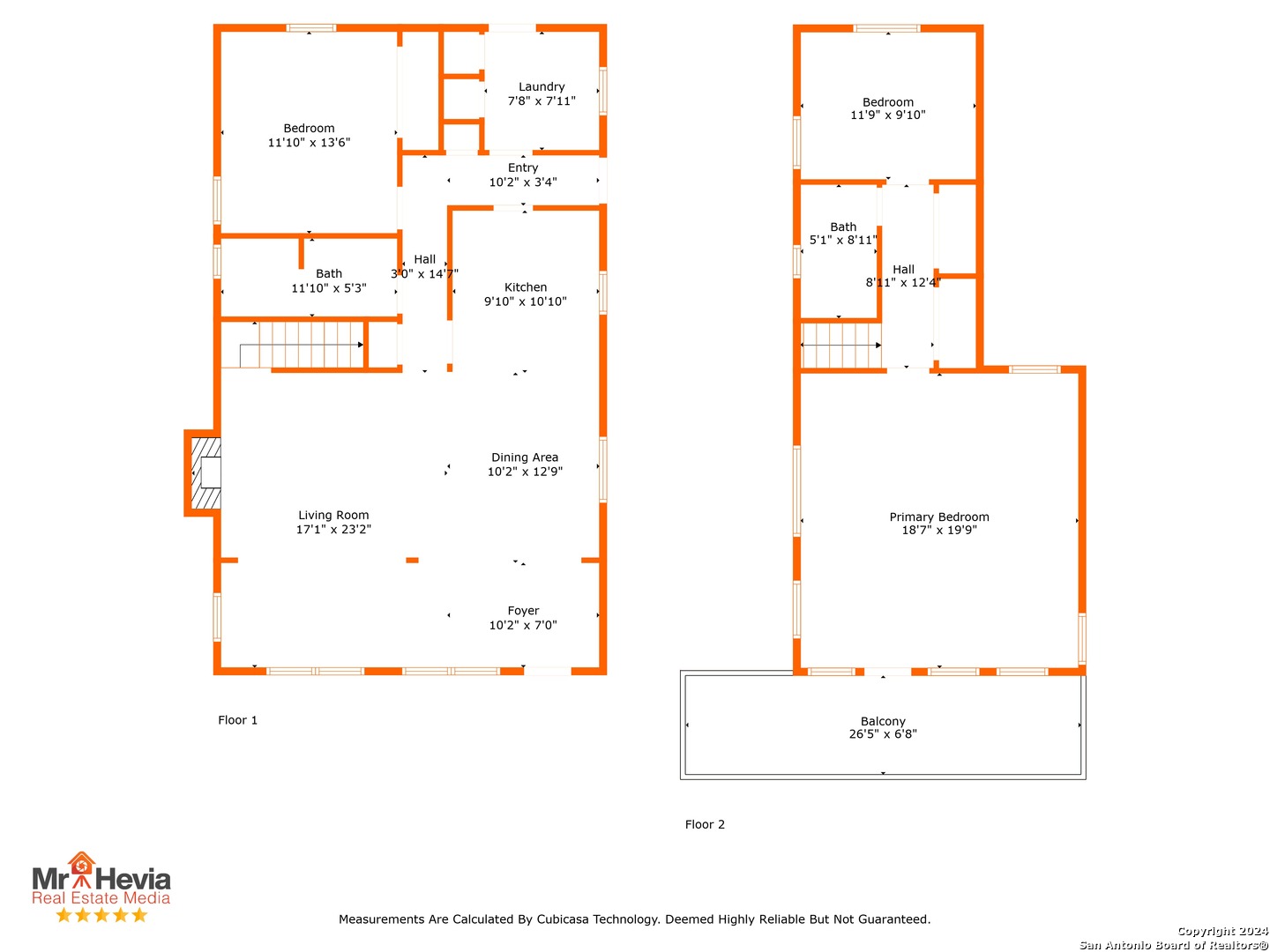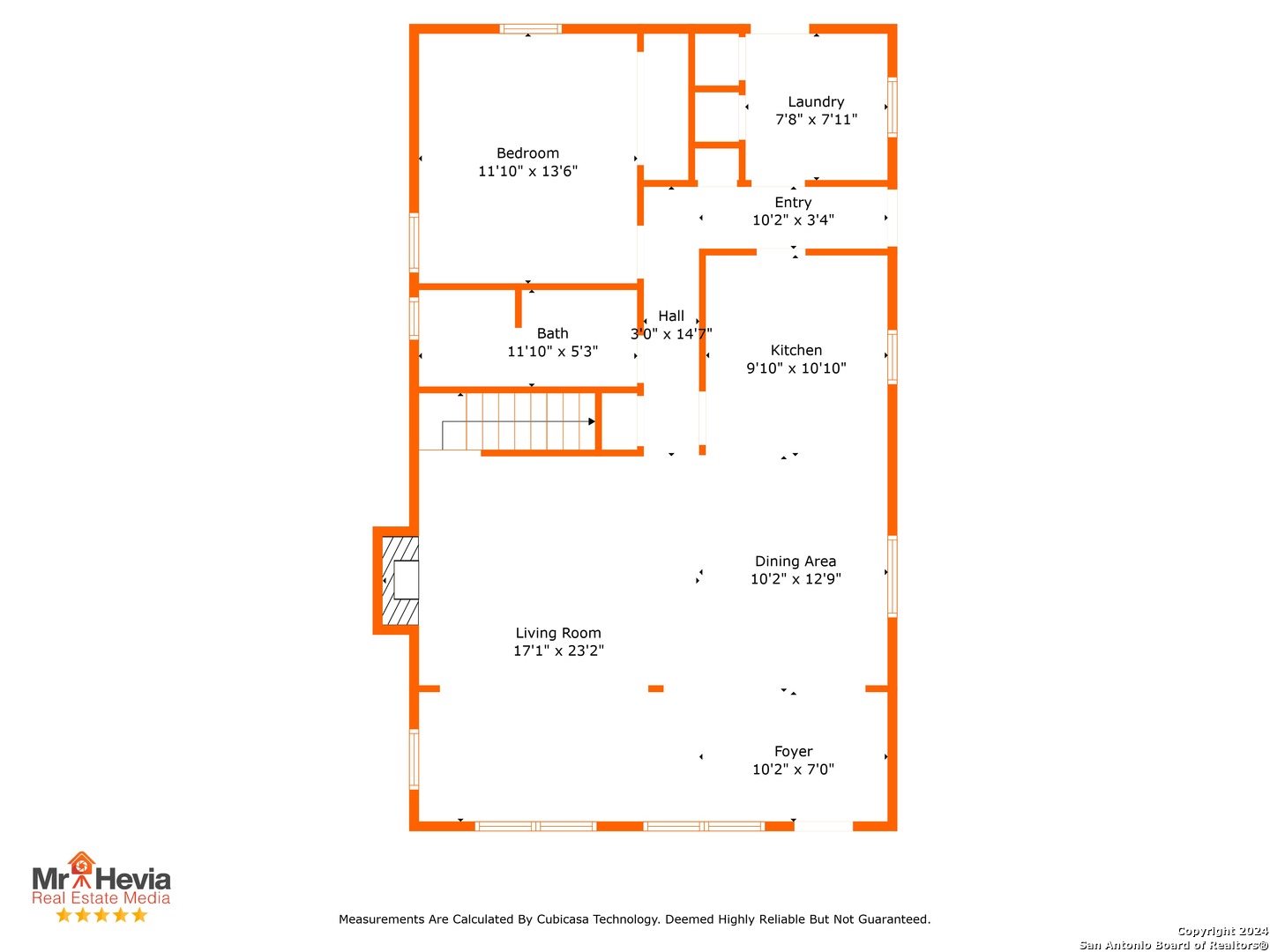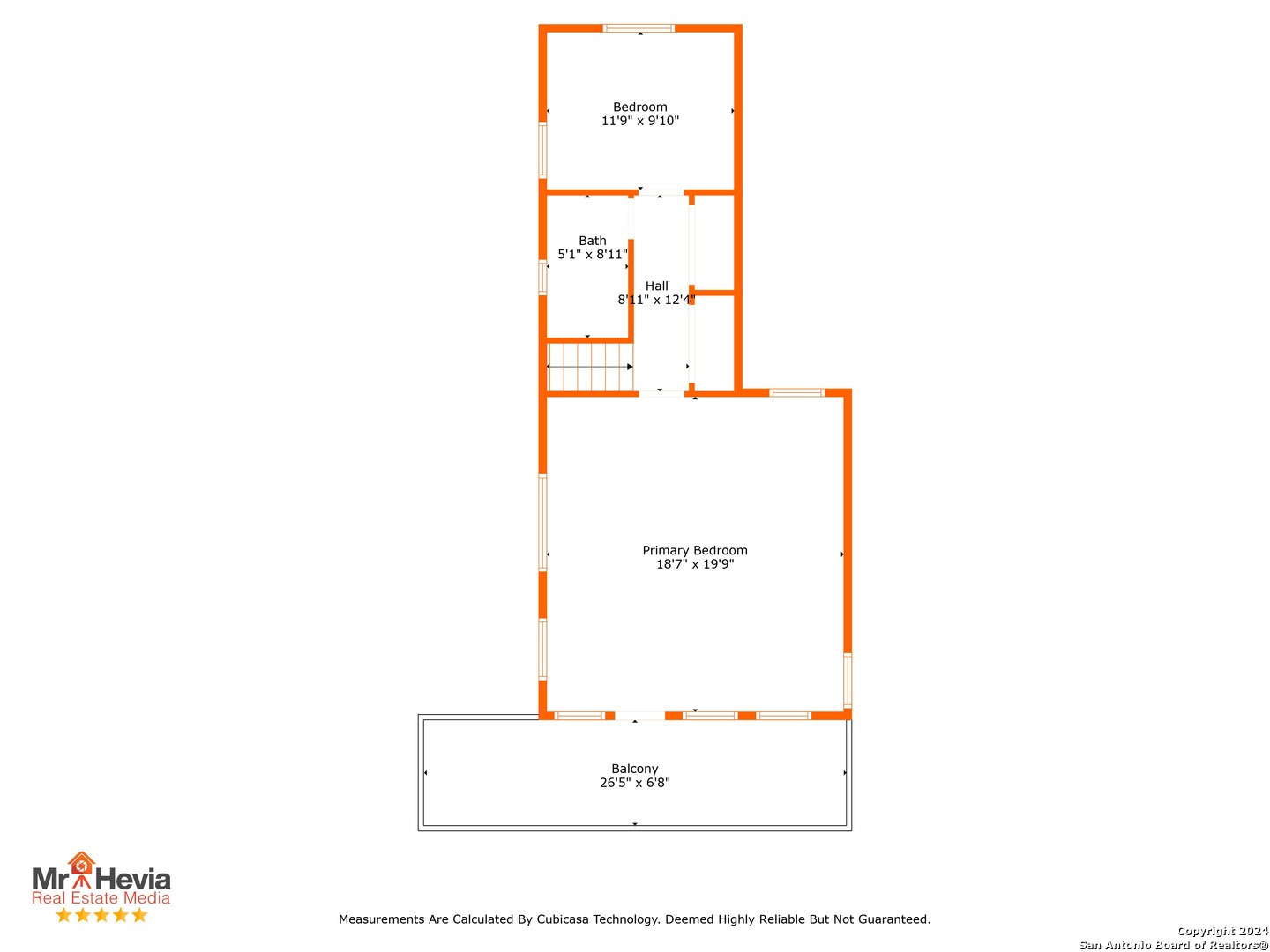Property Details
Hill Circle West
Granite Shoals, TX 78654
$1,469,000
2 BD | 2 BA |
Property Description
Waterfront! Paradise Awaits! Escape to Tranquility on continuous lakefront property. Uninterrupted Sunrises and Endless possibilities. This stunning continuous level lakefront property offers the perfect escape from the city. Wake up to breathtaking sunrises over the beautiful cove setting, with unobstructed views of the Honeymoon Ranch. Ideal for hosting unforgettable gatherings with family and friends. This property provides ample space for weekend getaways, a permanent residence , or a cherished vacation retreat. All furnishing may convey with the property. This house has never flooded.
-
Type: Residential Property
-
Year Built: 1978
-
Cooling: One Central,One Window/Wall
-
Heating: Central
-
Lot Size: 0.18 Acres
Property Details
- Status:Available
- Type:Residential Property
- MLS #:1759626
- Year Built:1978
Community Information
- Address:902 Hill Circle West Granite Shoals, TX 78654
- County:Burnet
- City:Granite Shoals
- Subdivision:WOODLAND HILLS
- Zip Code:78654
School Information
- School System:Marble Falls Isd
- High School:Marble Falls High
- Middle School:Marble Falls Mid
- Elementary School:Marble Falls Elem
Features / Amenities
- Interior Features:Two Living Area, Liv/Din Combo, Eat-In Kitchen, Breakfast Bar, Walk-In Pantry, Game Room, Shop, Utility Room Inside, Secondary Bedroom Down, 1st Floor Lvl/No Steps, High Ceilings, Open Floor Plan, Cable TV Available, High Speed Internet, Laundry Main Level
- Fireplace(s): One
- Floor:Other
- Inclusions:Chandelier, Washer Connection, Dryer Connection, Washer, Dryer, Stove/Range, Refrigerator, Dishwasher, Ice Maker Connection, Electric Water Heater, Garage Door Opener, Solid Counter Tops, City Garbage service
- Master Bath Features:Double Vanity
- Exterior Features:Patio Slab, Covered Patio, Deck/Balcony, Chain Link Fence, Double Pane Windows, Storage Building/Shed, Workshop, Dock, Water Front Improved
- Cooling:One Central, One Window/Wall
- Heating Fuel:Electric
- Heating:Central
- Master:18x19
- Bedroom 2:11x13
- Kitchen:13x12
Architecture
- Bedrooms:2
- Bathrooms:2
- Year Built:1978
- Stories:2
- Style:Two Story
- Roof:Metal
- Foundation:Slab
- Parking:Detached, Oversized
Property Features
- Lot Dimensions:50 x 100
- Neighborhood Amenities:Waterfront Access, Park/Playground, Jogging Trails, Sports Court, Airport Property, Hangar Access, BBQ/Grill, Basketball Court, Volleyball Court, Lake/River Park, Boat Ramp, Fishing Pier
- Water/Sewer:Water System
Tax and Financial Info
- Proposed Terms:Conventional, FHA, VA
- Total Tax:21420.28
2 BD | 2 BA |
© 2024 Lone Star Real Estate. All rights reserved. The data relating to real estate for sale on this web site comes in part from the Internet Data Exchange Program of Lone Star Real Estate. Information provided is for viewer's personal, non-commercial use and may not be used for any purpose other than to identify prospective properties the viewer may be interested in purchasing. Information provided is deemed reliable but not guaranteed. Listing Courtesy of Dona Minor with Rubiola Realty.

