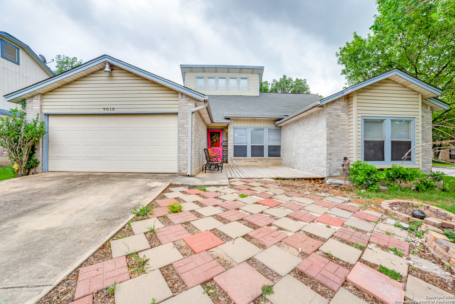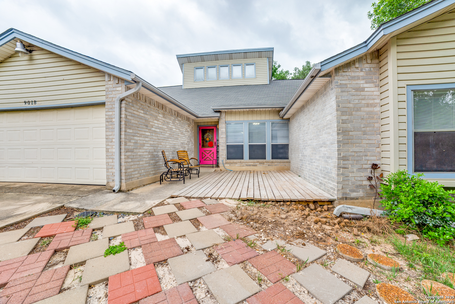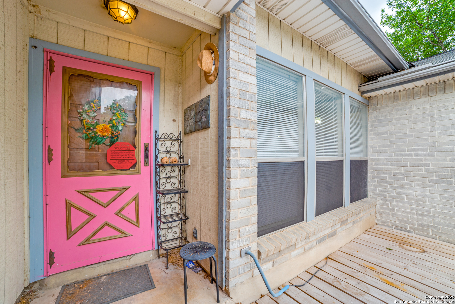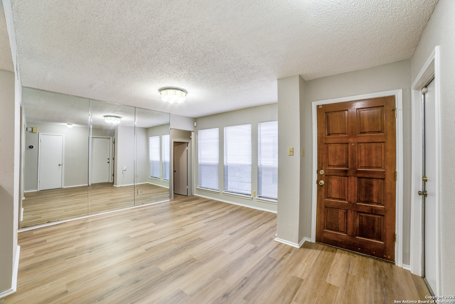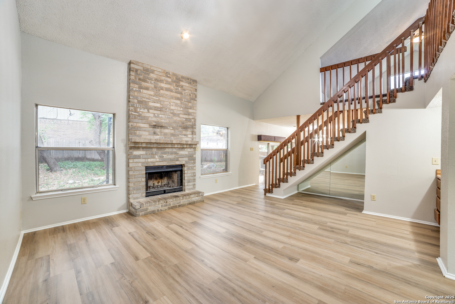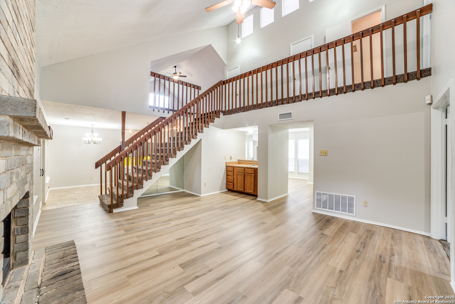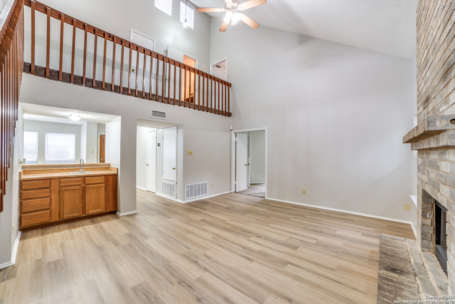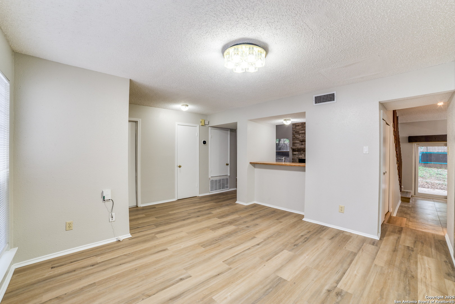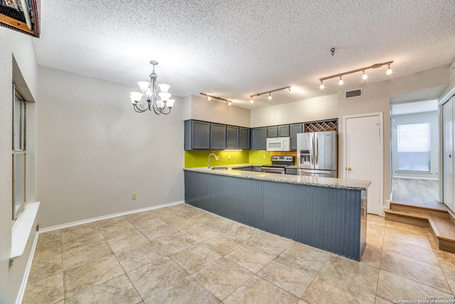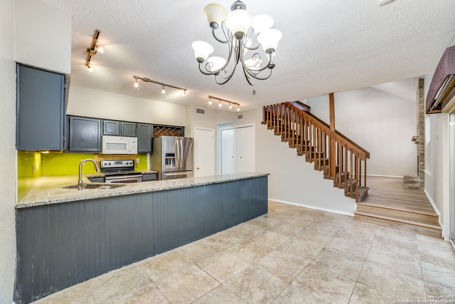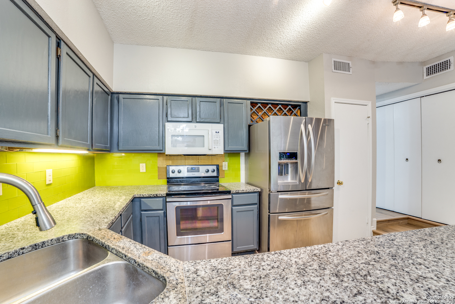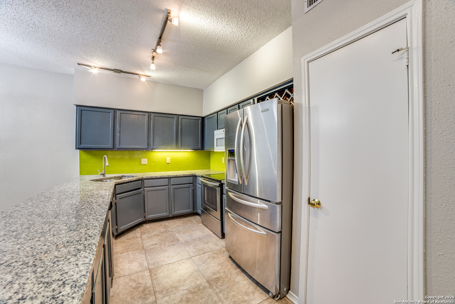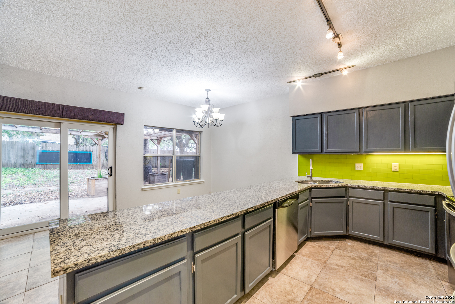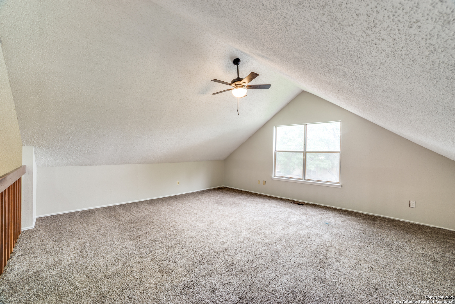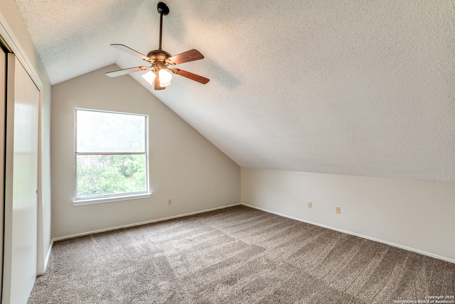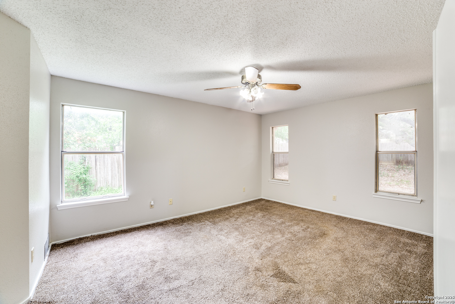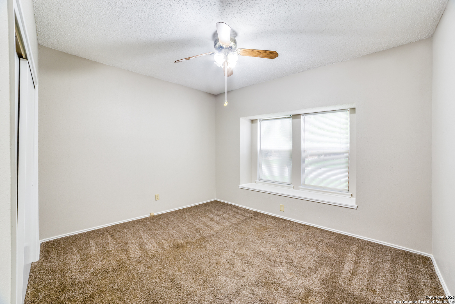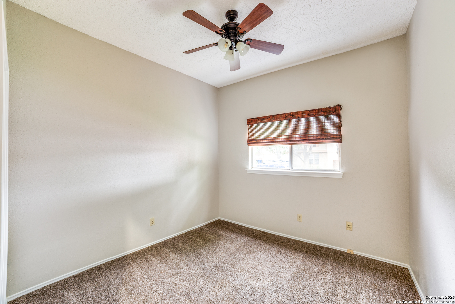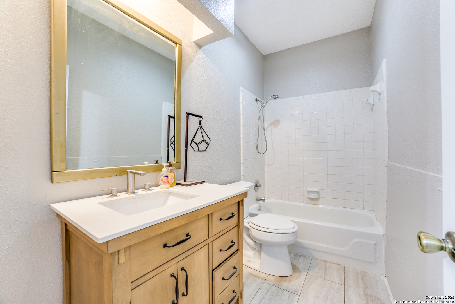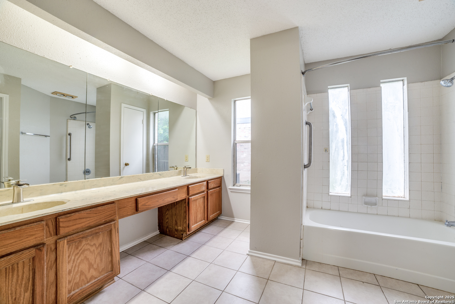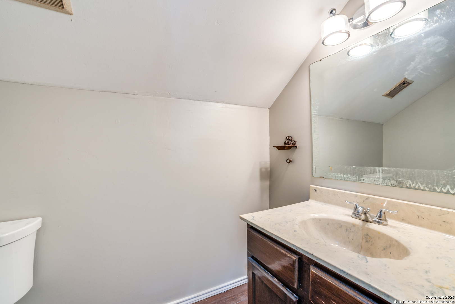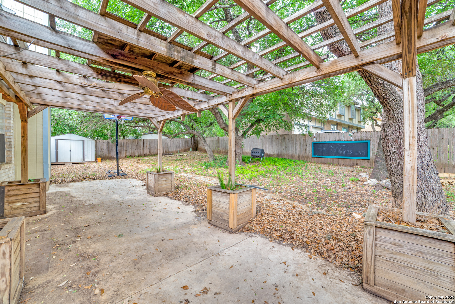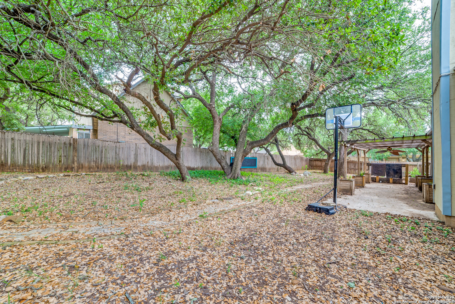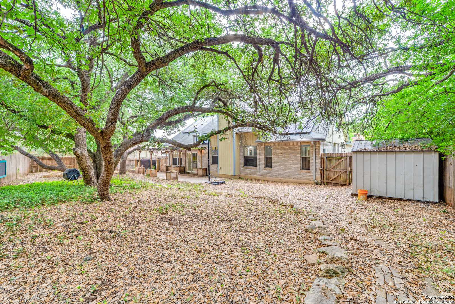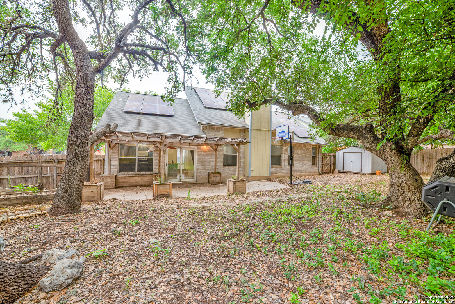Property Details
BRICKWOOD
San Antonio, TX 78250
$299,900
4 BD | 3 BA |
Property Description
Back on the market with new paint and new floors! Welcome to a great established neighborhood with mature trees and NO HOA! Awesome location on a corner lot and within walking distance of James Carson Elementary School. Conveniently located to shopping, HEB, Walmart and Walgreens. Only 7 miles from Methodist Hospital. Close to UTSA. This home comes with solar panels for energy efficiency and a storage unit for your convenience. You'll enjoy the mature treed backyard with ample space. Chickens allowed too! There is abundance of room with this large home. The Primary bedroom with two other bedrooms are downstairs and one bedroom with a gameroom upstairs. Enjoy the fireplace in the large living area.
-
Type: Residential Property
-
Year Built: 1986
-
Cooling: One Central,Heat Pump
-
Heating: Central
-
Lot Size: 0.22 Acres
Property Details
- Status:Available
- Type:Residential Property
- MLS #:1840344
- Year Built:1986
- Sq. Feet:2,439
Community Information
- Address:9018 BRICKWOOD San Antonio, TX 78250
- County:Bexar
- City:San Antonio
- Subdivision:THE HILLS
- Zip Code:78250
School Information
- School System:Northside
- High School:O'Connor
- Middle School:Stevenson
- Elementary School:Carson
Features / Amenities
- Total Sq. Ft.:2,439
- Interior Features:One Living Area, Separate Dining Room, Breakfast Bar, Game Room, High Ceilings, Open Floor Plan, Cable TV Available, High Speed Internet, Walk in Closets
- Fireplace(s): One
- Floor:Carpeting, Ceramic Tile, Wood
- Inclusions:Ceiling Fans, Washer Connection, Dryer Connection, Microwave Oven, Stove/Range, Refrigerator, Disposal, Dishwasher, Wet Bar, Vent Fan, Smoke Alarm, Security System (Owned), Electric Water Heater, Garage Door Opener
- Master Bath Features:Tub/Shower Combo, Double Vanity
- Cooling:One Central, Heat Pump
- Heating Fuel:Electric
- Heating:Central
- Master:18x12
- Bedroom 2:13x13
- Bedroom 3:13x12
- Bedroom 4:10x10
- Dining Room:10x10
- Family Room:18x16
- Kitchen:11x5
Architecture
- Bedrooms:4
- Bathrooms:3
- Year Built:1986
- Stories:2
- Style:Two Story, Traditional
- Roof:Composition
- Foundation:Slab
- Parking:Two Car Garage
Property Features
- Neighborhood Amenities:None
- Water/Sewer:Water System, Sewer System
Tax and Financial Info
- Proposed Terms:Conventional, FHA, VA, TX Vet, Cash
- Total Tax:5436
4 BD | 3 BA | 2,439 SqFt
© 2025 Lone Star Real Estate. All rights reserved. The data relating to real estate for sale on this web site comes in part from the Internet Data Exchange Program of Lone Star Real Estate. Information provided is for viewer's personal, non-commercial use and may not be used for any purpose other than to identify prospective properties the viewer may be interested in purchasing. Information provided is deemed reliable but not guaranteed. Listing Courtesy of Michael Jones with Mike Jones Realty.

