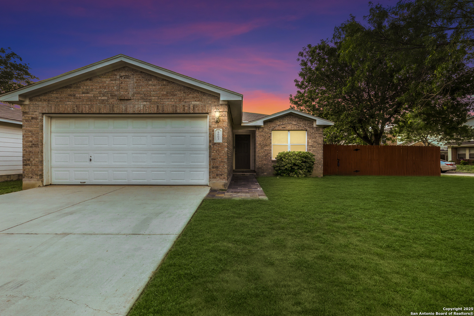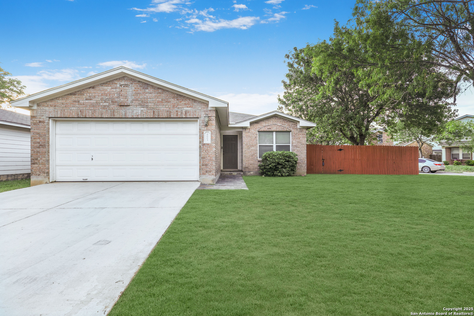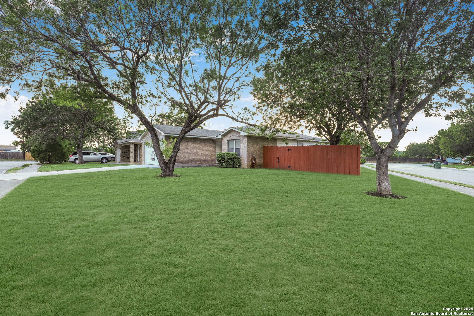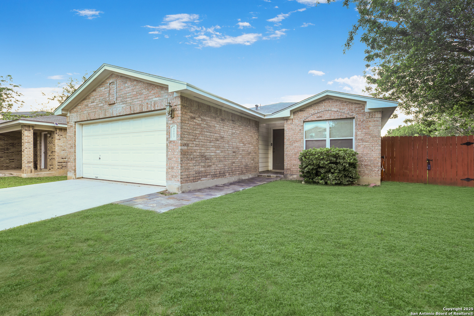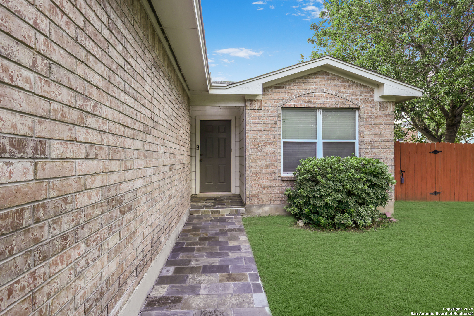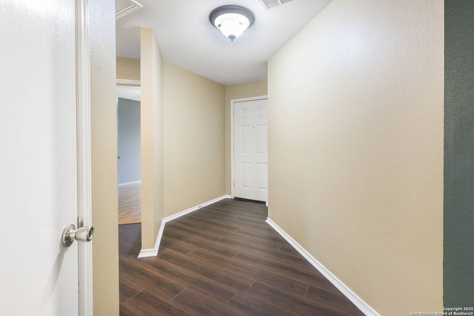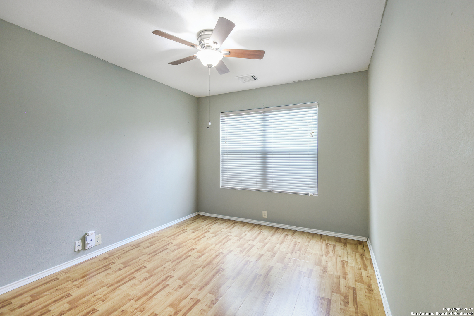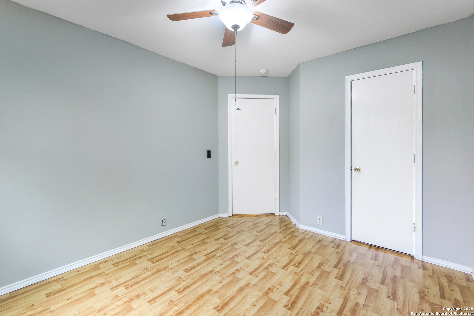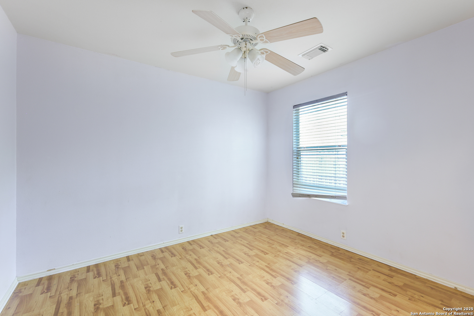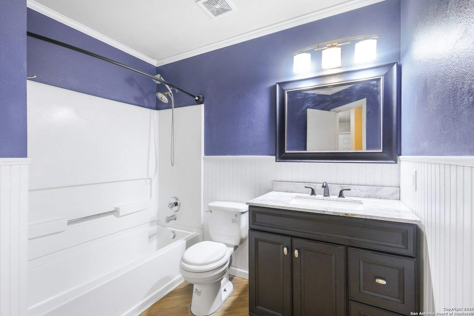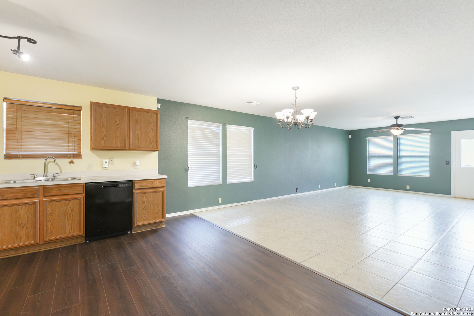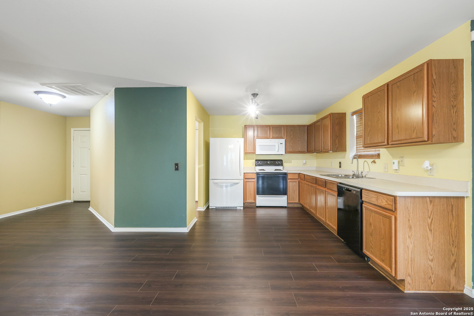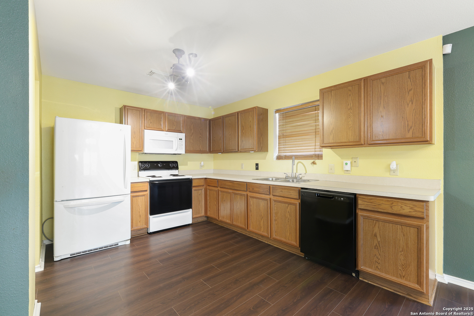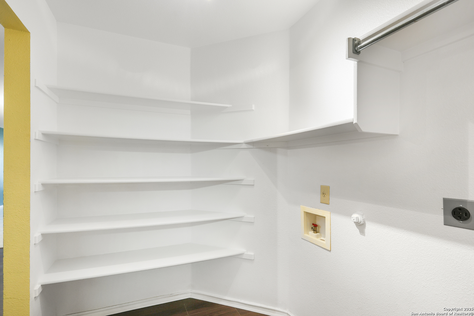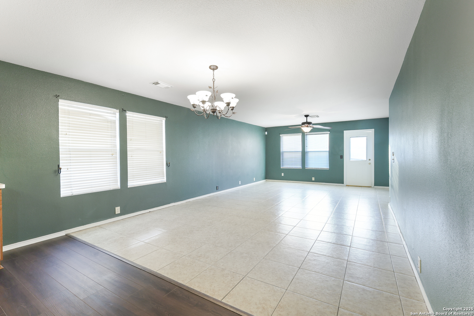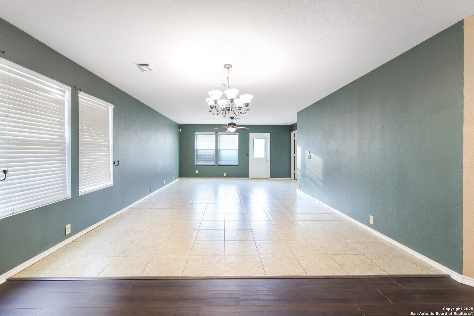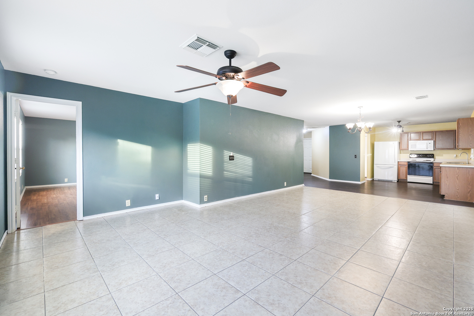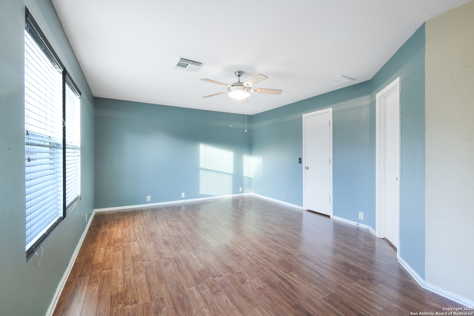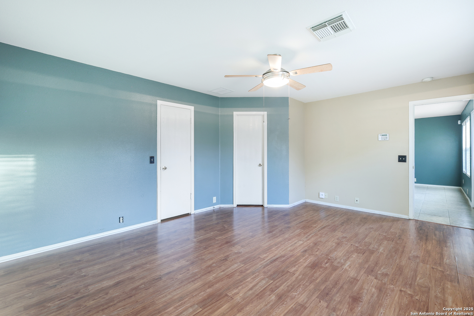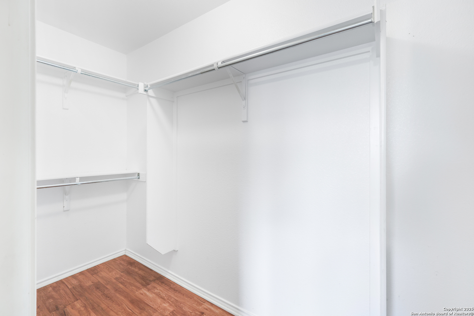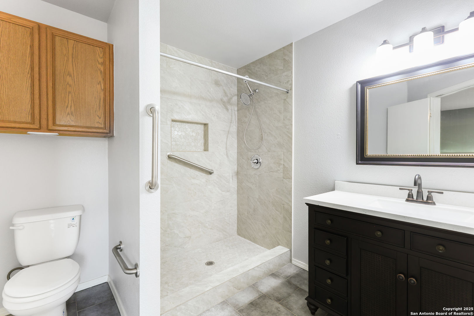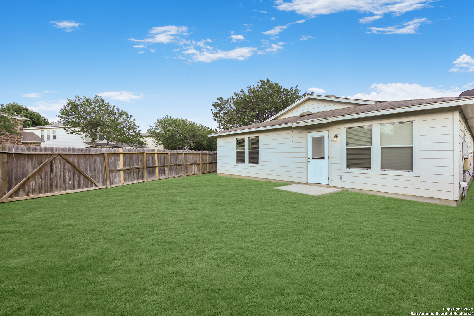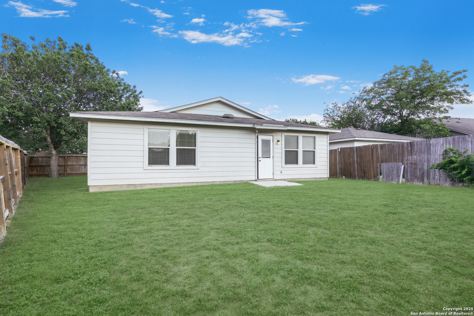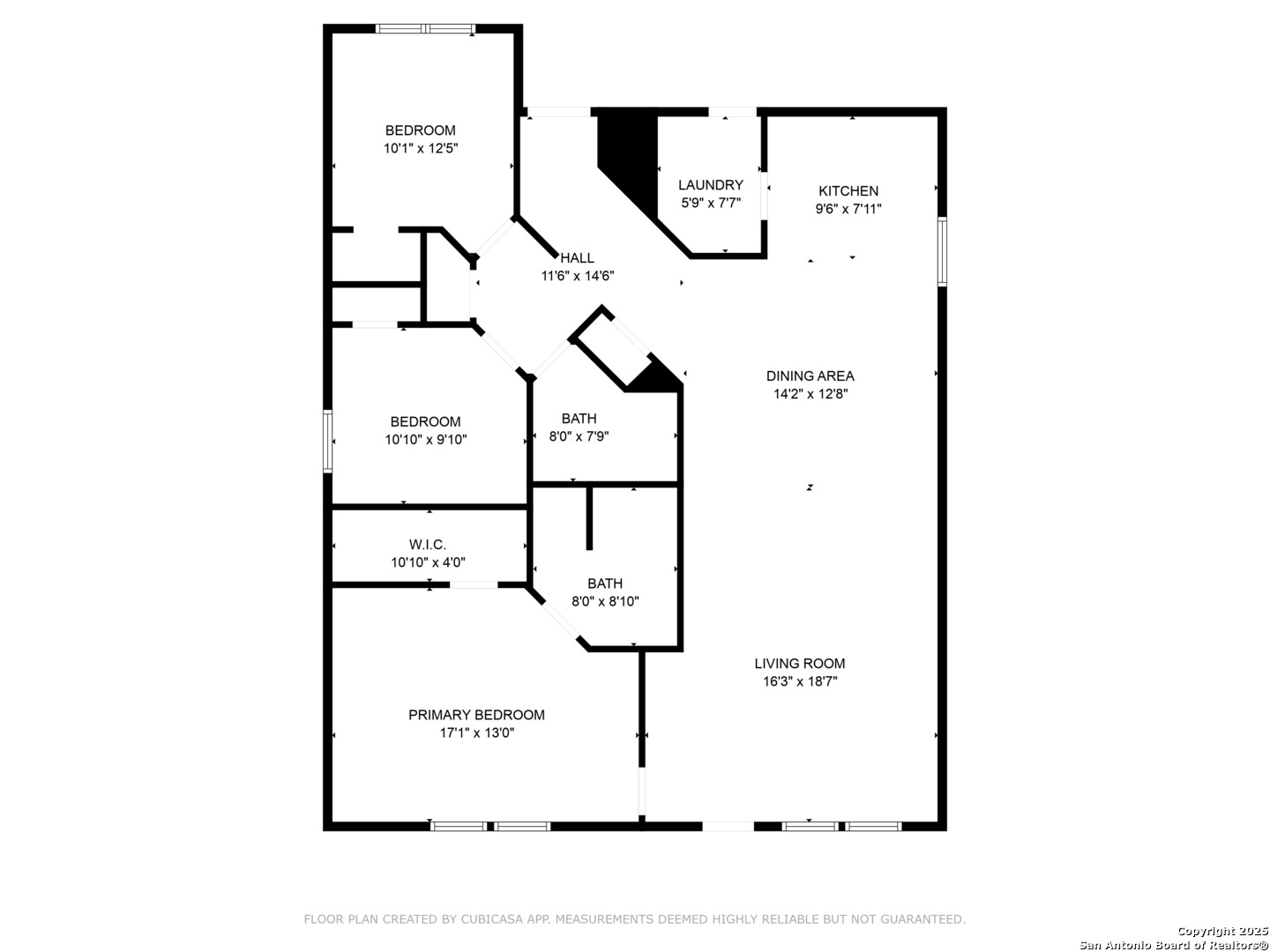Property Details
Timber Frk
San Antonio, TX 78250
$239,000
3 BD | 2 BA |
Property Description
Discover this delightful 3-bedroom, 2-bathroom home nestled on a spacious corner lot in the highly desirable Great Northwest neighborhood of San Antonio. This property is the perfect blend of convenience, charm, and community. Step inside to a light-filled interior with a thoughtfully designed layout, featuring an updated kitchen, stylish bathrooms, and generously sized bedrooms-ideal for modern living. The open floor plan creates a welcoming atmosphere perfect for both relaxing and entertaining. Outside, enjoy your private backyard retreat-a great space for weekend barbecues, playtime, or simply unwinding in the evenings. The corner lot offers additional space and privacy that's hard to find. Located just minutes from Loop 1604 and Highway 151, commuting is easy, and you'll love being close to a wide selection of shopping centers, grocery stores, restaurants, and more. As part of a vibrant, amenity-rich community, you'll have access to parks, walking trails, pools, and recreational facilities that make Great Northwest a truly special place to call home. Don't miss the opportunity to make this move-in ready gem yours-schedule your tour today!
-
Type: Residential Property
-
Year Built: 2004
-
Cooling: One Central
-
Heating: Central
-
Lot Size: 0.16 Acres
Property Details
- Status:Contract Pending
- Type:Residential Property
- MLS #:1875924
- Year Built:2004
- Sq. Feet:1,490
Community Information
- Address:9003 Timber Frk San Antonio, TX 78250
- County:Bexar
- City:San Antonio
- Subdivision:TIMBERWILDE SUBD
- Zip Code:78250
School Information
- School System:Northside
- High School:Warren
- Middle School:Connally
- Elementary School:Timberwilde
Features / Amenities
- Total Sq. Ft.:1,490
- Interior Features:One Living Area, Liv/Din Combo, Eat-In Kitchen, Island Kitchen, Walk-In Pantry, 1st Floor Lvl/No Steps, Open Floor Plan, All Bedrooms Downstairs
- Fireplace(s): Not Applicable
- Floor:Ceramic Tile, Laminate
- Inclusions:Ceiling Fans, Washer Connection, Dryer Connection, Stove/Range, Refrigerator, Dishwasher
- Master Bath Features:Shower Only, Single Vanity
- Cooling:One Central
- Heating Fuel:Electric
- Heating:Central
- Master:18x16
- Bedroom 2:10x10
- Bedroom 3:10x8
- Dining Room:16x15
- Family Room:15x15
- Kitchen:14x12
Architecture
- Bedrooms:3
- Bathrooms:2
- Year Built:2004
- Stories:1
- Style:One Story
- Roof:Composition
- Foundation:Slab
- Parking:Two Car Garage
Property Features
- Neighborhood Amenities:Pool, Park/Playground
- Water/Sewer:Water System, City
Tax and Financial Info
- Proposed Terms:Conventional, FHA, VA, Cash
- Total Tax:5393.49
3 BD | 2 BA | 1,490 SqFt
© 2025 Lone Star Real Estate. All rights reserved. The data relating to real estate for sale on this web site comes in part from the Internet Data Exchange Program of Lone Star Real Estate. Information provided is for viewer's personal, non-commercial use and may not be used for any purpose other than to identify prospective properties the viewer may be interested in purchasing. Information provided is deemed reliable but not guaranteed. Listing Courtesy of Oscar Madrigal with Orchard Brokerage.

