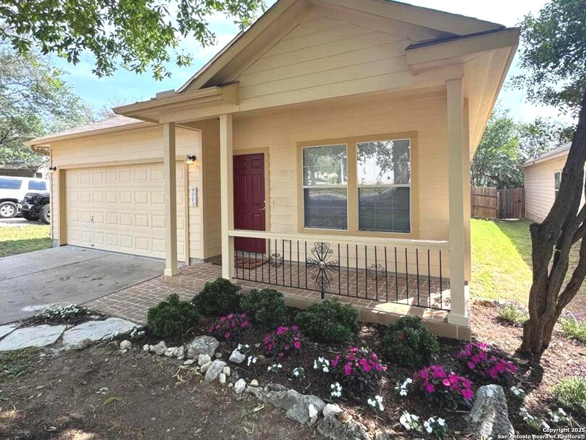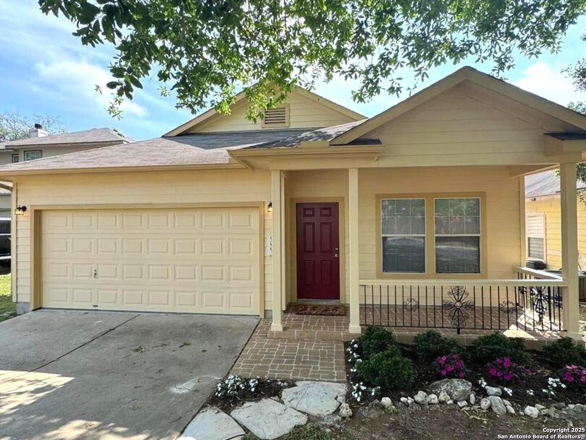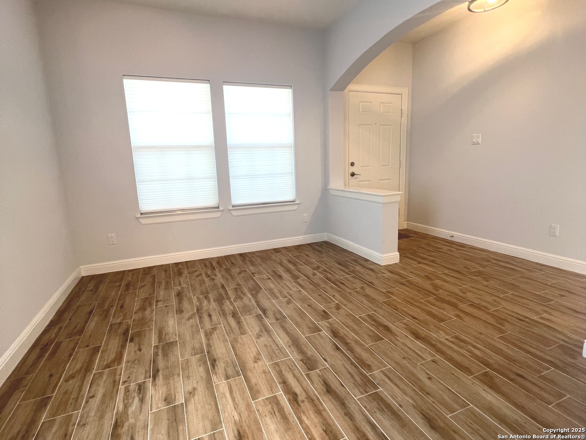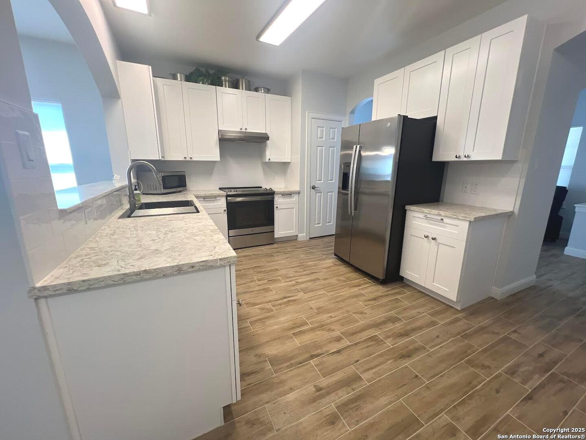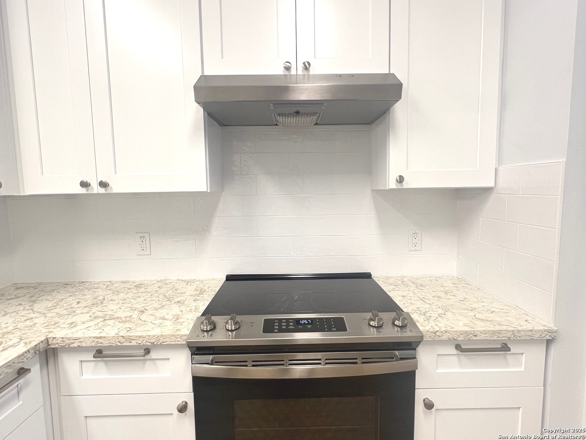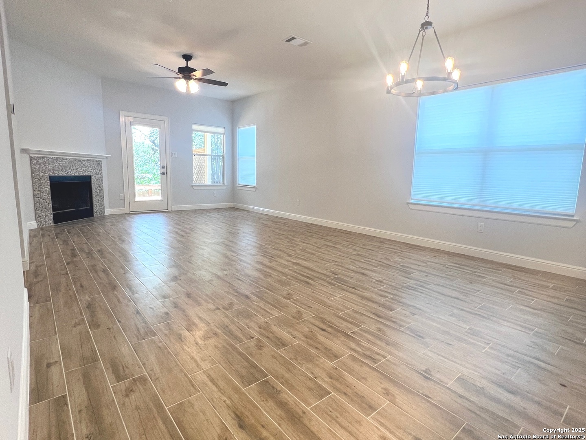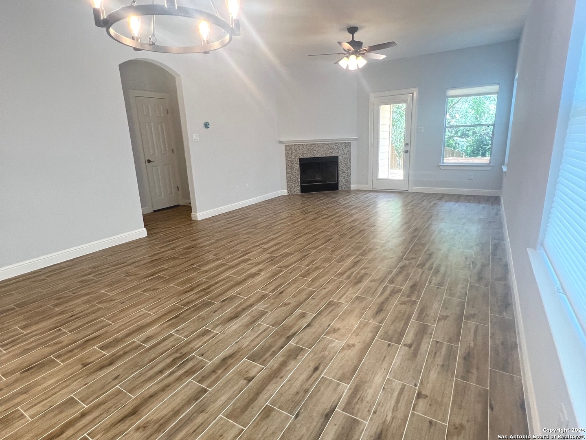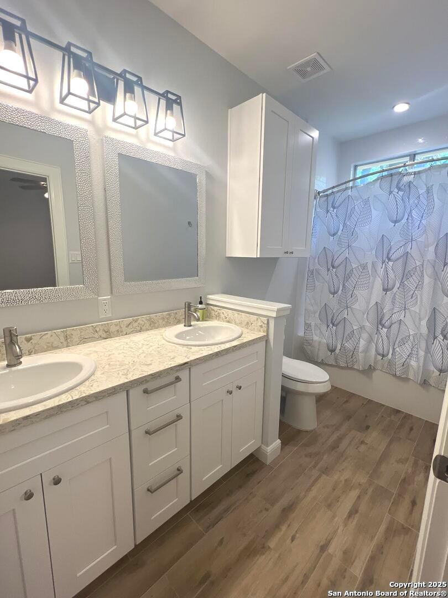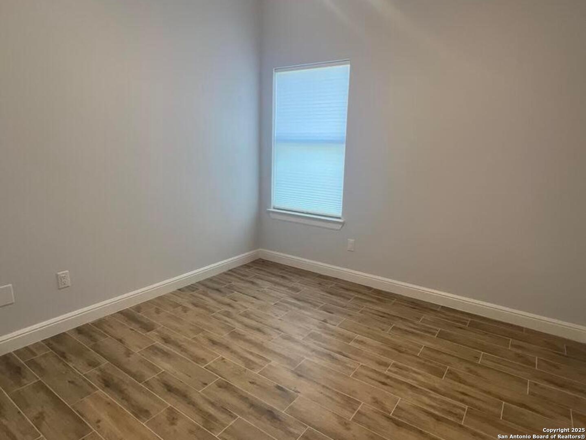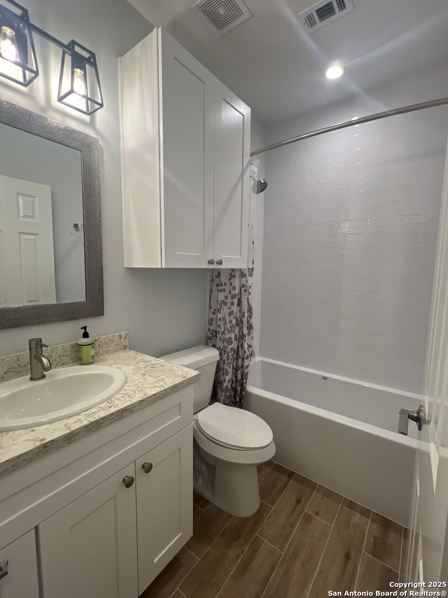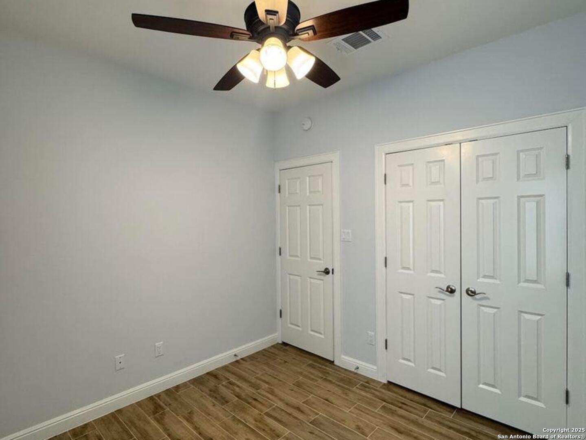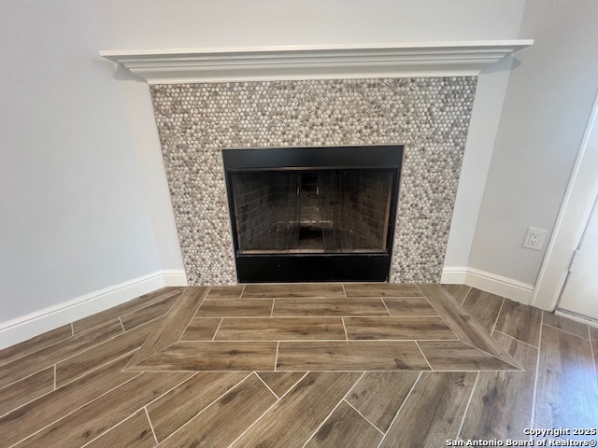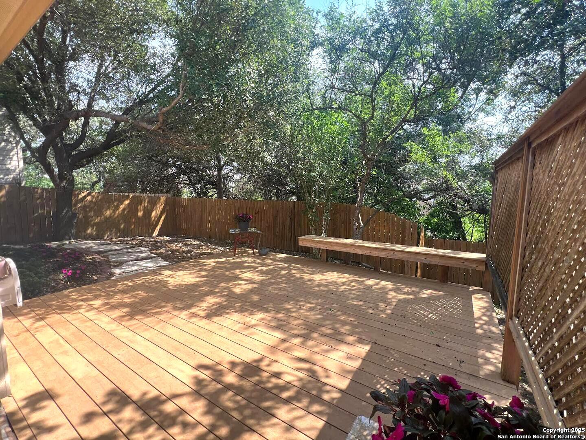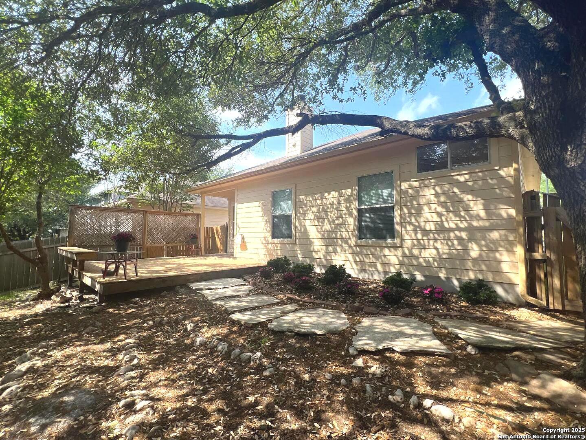Property Details
Meridian Oak Ln
Austin, TX 78744
$369,500
3 BD | 2 BA |
Property Description
Recently remodeled in Feb 2024!! This charming South Austin Gem is Move-In Ready! Don't miss this beautifully maintained one-story home in the heart of South Austin! This property is a great location! Convenient access to Austin's best shopping and dinning areas, placing you just minutes away from premier retail destinations and an eclectic mix of restaurants to suite every taste! This home is 16 minutes from Austin-Bergstorm International Airport, 17 minutes from Downtown Austin and 15 minutes from Barton Creek Mall. This home features an open-concept floor plan with new porcelain wood like flooring throughout, this 3-bedroom, 2-bathroom residence offers both comfort and style. The spacious family room includes a cozy fireplace, perfect for relaxing evenings, while the separate dining room provides a great space for entertaining. Kitchen is beautifully lighted with all new stainless steel appliances, newly painted with modern light fixtures throughtout. Step outside to your private backyard oasis-complete with a large wooden deck ideal for gatherings, grilling, or simply unwinding under the Texas sky surrounded by mature trees. A full two-car garage adds convenience and storage, this is a smart garage door opener and thermostat. This home combines functionality with South Austin charm and is ready for its next chapter. Conveniently located to Southpark Meadows which includes shopping, restaurants, grocery store and entertainment for everyone to enjoy! Get 1% Closing Cost incentive when you use our preferred lender * Ask for details to see if you qualify!!
-
Type: Residential Property
-
Year Built: 2005
-
Cooling: One Central
-
Heating: Central
-
Lot Size: 0.11 Acres
Property Details
- Status:Available
- Type:Residential Property
- MLS #:1859873
- Year Built:2005
- Sq. Feet:1,449
Community Information
- Address:9003 Meridian Oak Ln Austin, TX 78744
- County:Travis
- City:Austin
- Subdivision:OUT/TRAVIS COUNTY
- Zip Code:78744
School Information
- School System:CALL DISTRICT
- High School:Call District
- Middle School:Call District
- Elementary School:Call District
Features / Amenities
- Total Sq. Ft.:1,449
- Interior Features:One Living Area, Breakfast Bar, Utility Room Inside, 1st Floor Lvl/No Steps, All Bedrooms Downstairs, Laundry Room, Attic - Pull Down Stairs
- Fireplace(s): Living Room
- Floor:Ceramic Tile, Other
- Inclusions:Ceiling Fans, Cook Top, Disposal, Dishwasher, Smoke Alarm
- Master Bath Features:Tub/Shower Separate
- Exterior Features:Covered Patio, Deck/Balcony, Privacy Fence, Has Gutters, Mature Trees
- Cooling:One Central
- Heating Fuel:Electric
- Heating:Central
- Master:14x13
- Bedroom 2:10x10
- Bedroom 3:10x10
- Family Room:14x25
- Kitchen:10x14
Architecture
- Bedrooms:3
- Bathrooms:2
- Year Built:2005
- Stories:1
- Style:One Story
- Roof:Composition
- Foundation:Slab
- Parking:Two Car Garage
Property Features
- Neighborhood Amenities:None
- Water/Sewer:Water System, Sewer System
Tax and Financial Info
- Proposed Terms:Conventional, FHA, VA
- Total Tax:2910.34
3 BD | 2 BA | 1,449 SqFt
© 2025 Lone Star Real Estate. All rights reserved. The data relating to real estate for sale on this web site comes in part from the Internet Data Exchange Program of Lone Star Real Estate. Information provided is for viewer's personal, non-commercial use and may not be used for any purpose other than to identify prospective properties the viewer may be interested in purchasing. Information provided is deemed reliable but not guaranteed. Listing Courtesy of Laura Quintanilla with United Realty Group of Texas, LLC.

