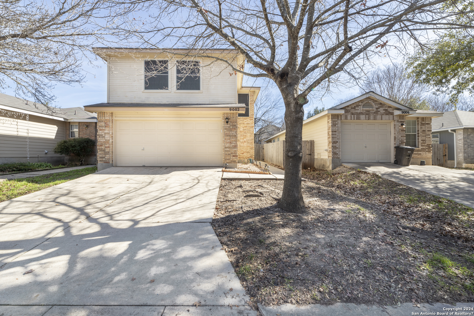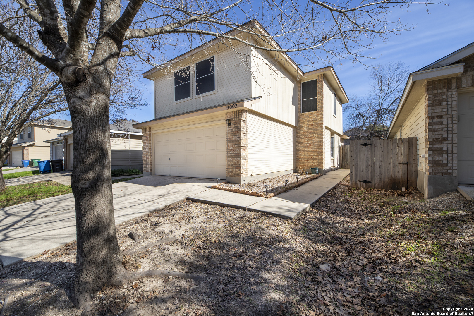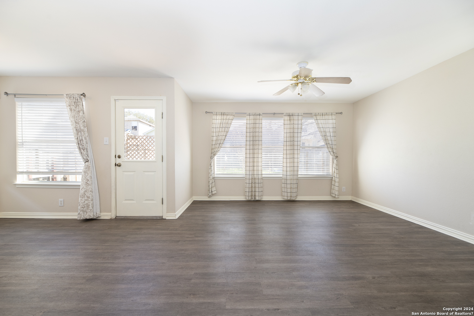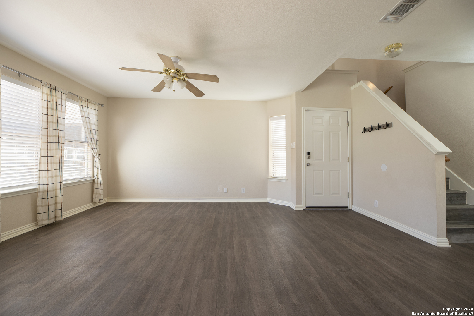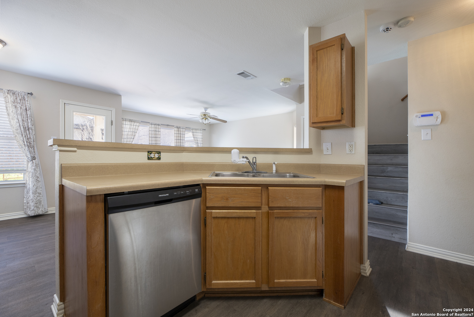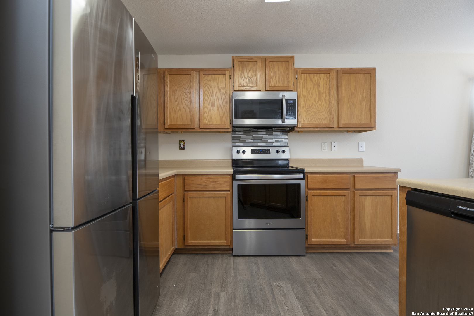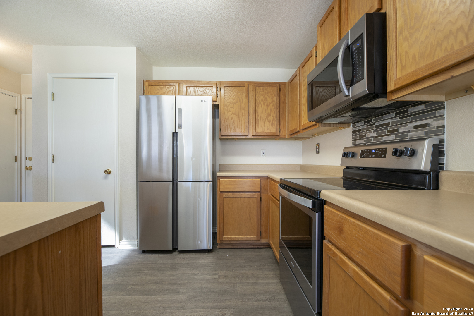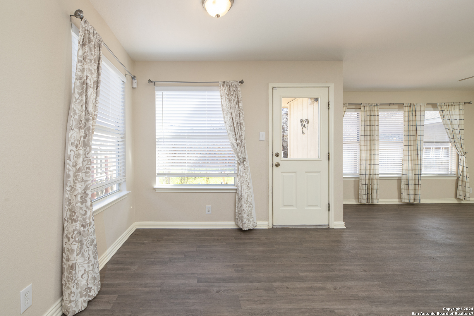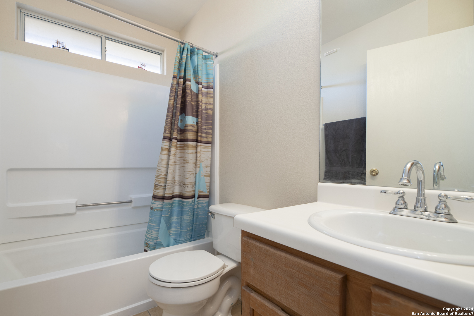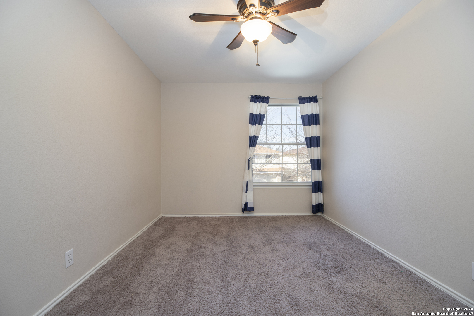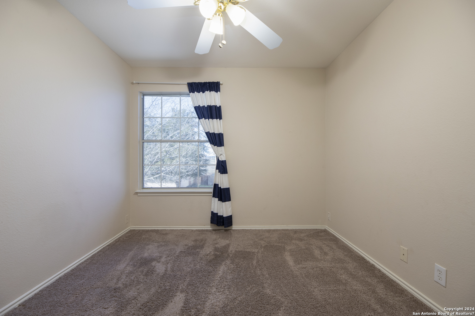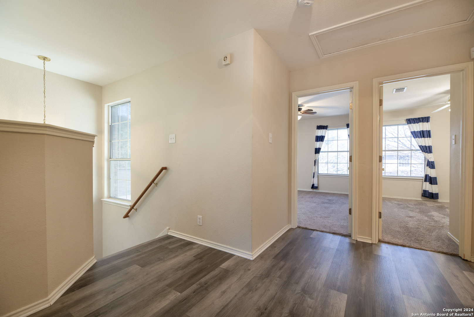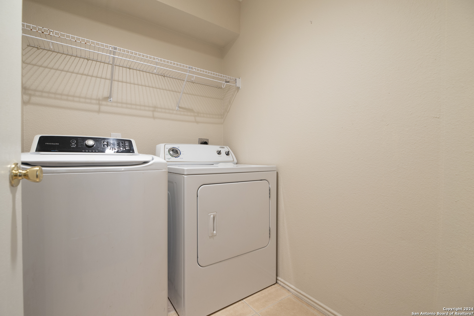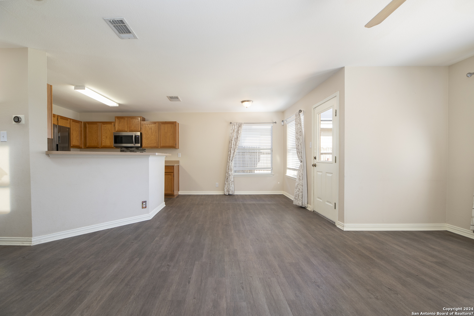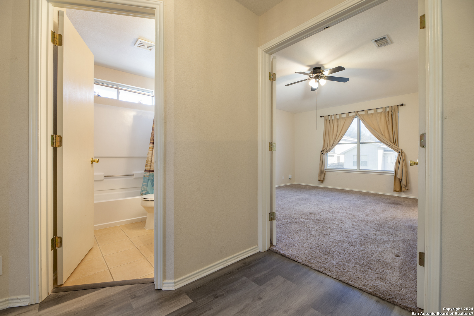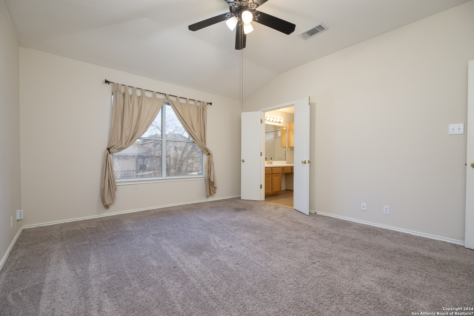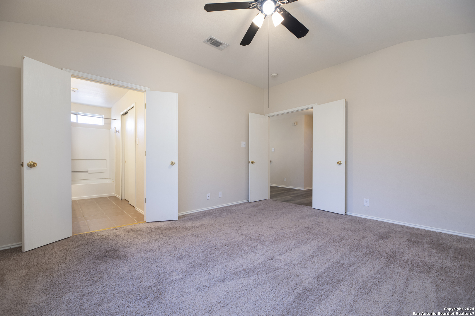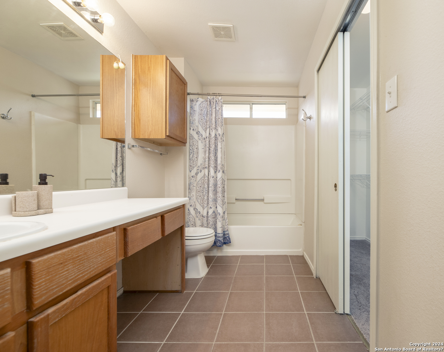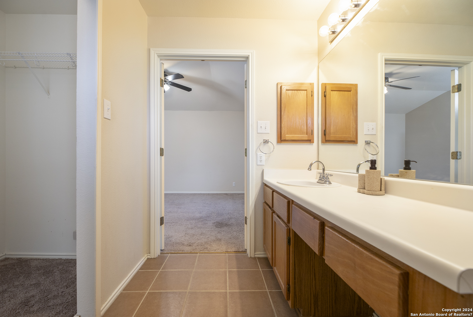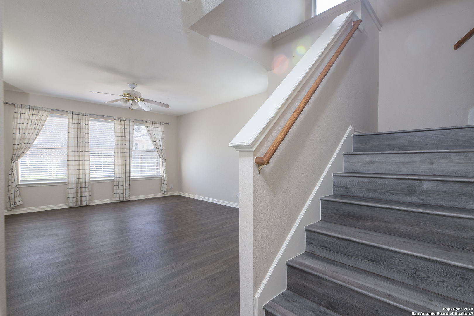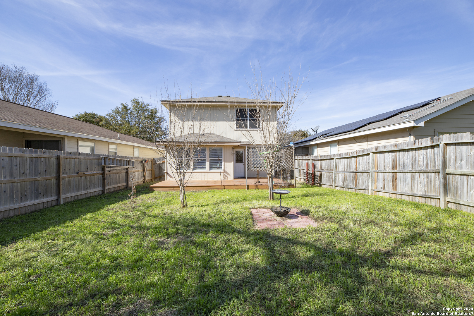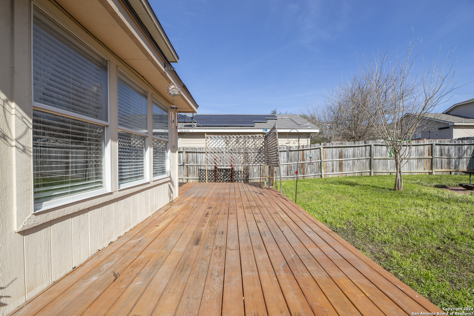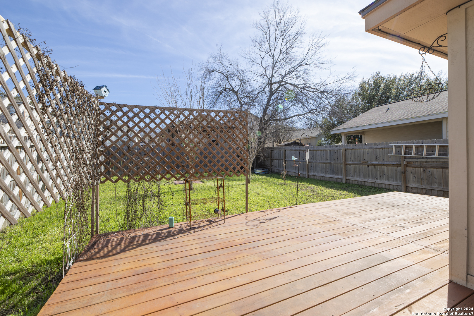Property Details
Gill Bridge
San Antonio, TX 78254
$249,900
3 BD | 3 BA |
Property Description
Welcome to your new 3/2.5/2 home in the beautiful Guilbeau Gardens. This is a Happy and Bright home and is waiting for you! The open floor plan makes this a versatile home. The Downstairs offers gorgeous vinyl flooring throughout, the living room and the dining have big light filled windows and high ceilings, with plenty of space. The kitchen features desirable oak cabinets, glass tile behind the stove, a smooth cook-top stove, built in microwave and dishwasher. Heading upstairs is a spacious landing, and all the bedrooms. The master bedroom is gracious in size, flowing in light, has a full bath and a remarkable walk in closet. This room also features high ceilings and ceiling fan for comfort. The secondary bedrooms are ready for the kiddos, or guests or can be used as an office space. The backyard is sizable and level with more than enough room for what you will want to do; and also features a beautiful wood deck that will be wonderful for those BBQ's to come! don't miss your opportunity to own this Jewel of a home!
-
Type: Residential Property
-
Year Built: 1999
-
Cooling: One Central
-
Heating: Central
-
Lot Size: 0.09 Acres
Property Details
- Status:Available
- Type:Residential Property
- MLS #:1748439
- Year Built:1999
- Sq. Feet:1,352
Community Information
- Address:9002 Gill Bridge San Antonio, TX 78254
- County:Bexar
- City:San Antonio
- Subdivision:GUILBEAU GARDENS NS
- Zip Code:78254
School Information
- School System:Northside
- High School:O'Connor
- Middle School:Stevenson
- Elementary School:Nichols
Features / Amenities
- Total Sq. Ft.:1,352
- Interior Features:One Living Area, Separate Dining Room, Breakfast Bar, Utility Room Inside, All Bedrooms Upstairs, High Ceilings, Open Floor Plan, High Speed Internet
- Fireplace(s): Not Applicable
- Floor:Carpeting, Vinyl
- Inclusions:Ceiling Fans, Washer Connection, Dryer Connection, Self-Cleaning Oven, Microwave Oven, Stove/Range, Disposal, Dishwasher, Smoke Alarm, Security System (Owned), Pre-Wired for Security, Electric Water Heater, Smooth Cooktop
- Master Bath Features:Tub/Shower Combo, Single Vanity
- Exterior Features:Deck/Balcony, Privacy Fence
- Cooling:One Central
- Heating Fuel:Electric
- Heating:Central
- Master:15x12
- Bedroom 2:10x12
- Bedroom 3:10x11
- Dining Room:9x10
- Kitchen:10x10
Architecture
- Bedrooms:3
- Bathrooms:3
- Year Built:1999
- Stories:2
- Style:Two Story, Traditional
- Roof:Composition
- Foundation:Slab
- Parking:Two Car Garage, Attached
Property Features
- Neighborhood Amenities:None
- Water/Sewer:Water System, Sewer System
Tax and Financial Info
- Proposed Terms:Conventional, FHA, VA, TX Vet, Cash, Investors OK
- Total Tax:5483.98
3 BD | 3 BA | 1,352 SqFt
© 2024 Lone Star Real Estate. All rights reserved. The data relating to real estate for sale on this web site comes in part from the Internet Data Exchange Program of Lone Star Real Estate. Information provided is for viewer's personal, non-commercial use and may not be used for any purpose other than to identify prospective properties the viewer may be interested in purchasing. Information provided is deemed reliable but not guaranteed. Listing Courtesy of Scott Stanton with Option One Real Estate.

