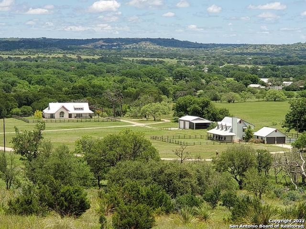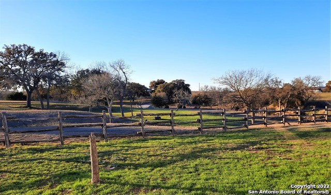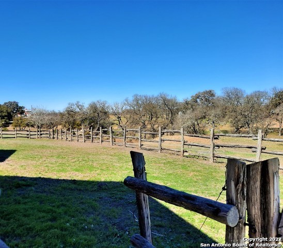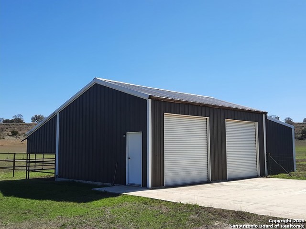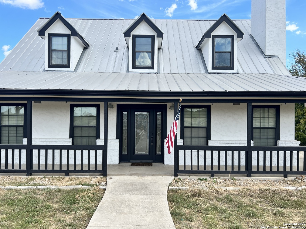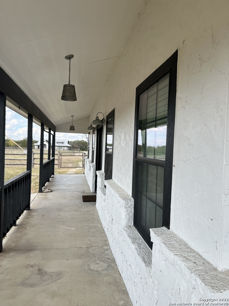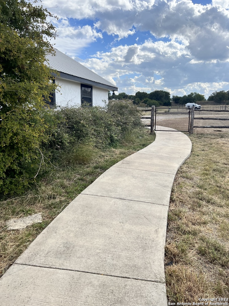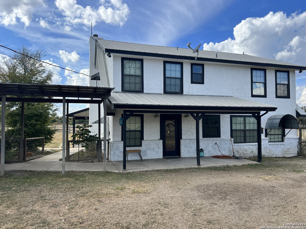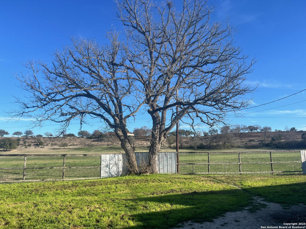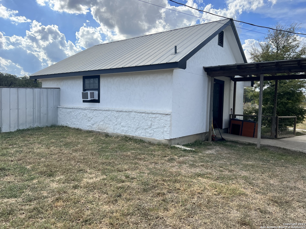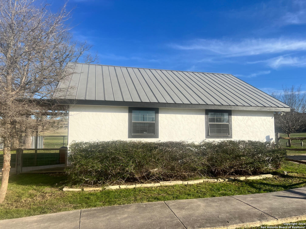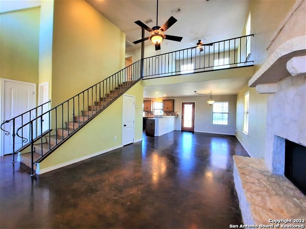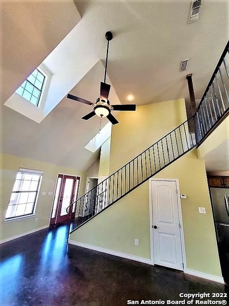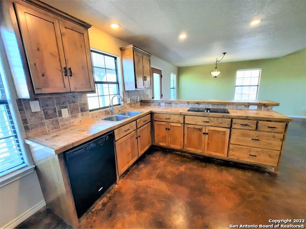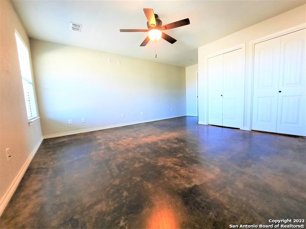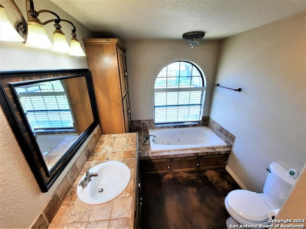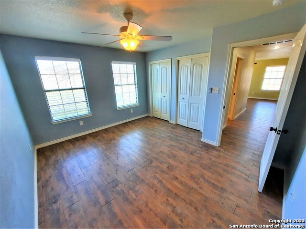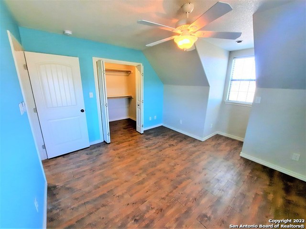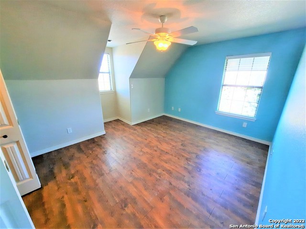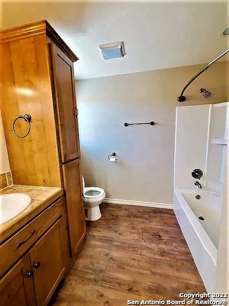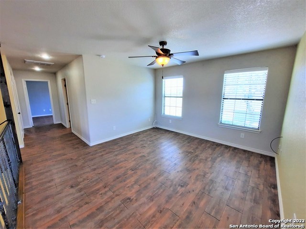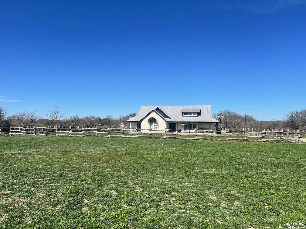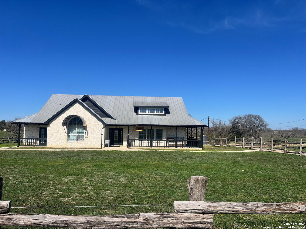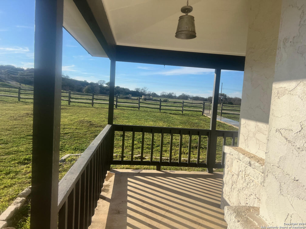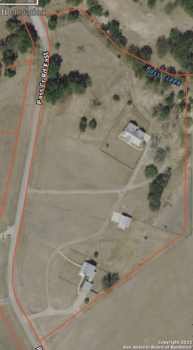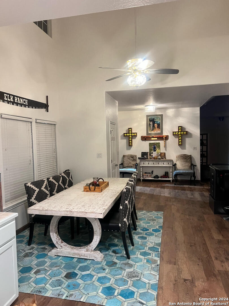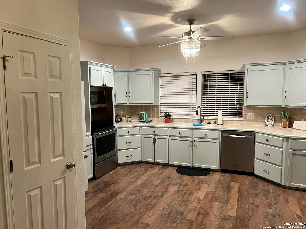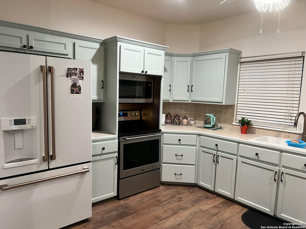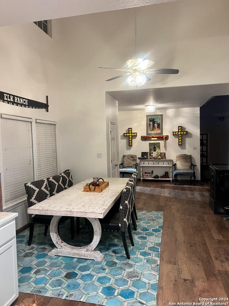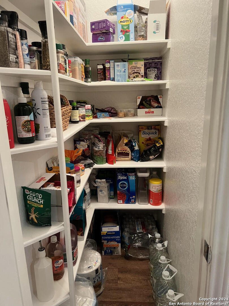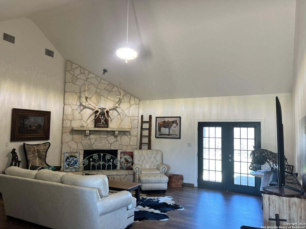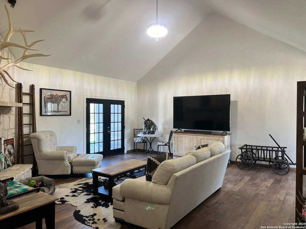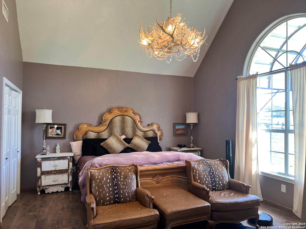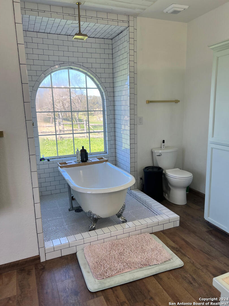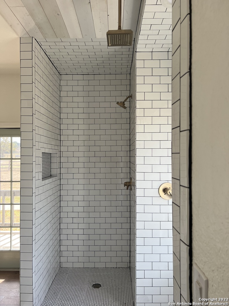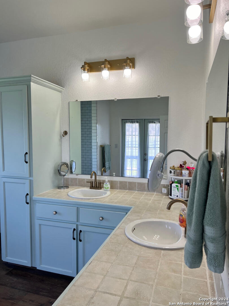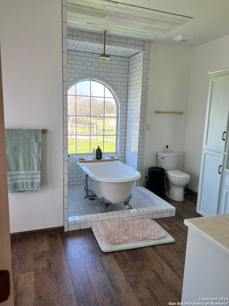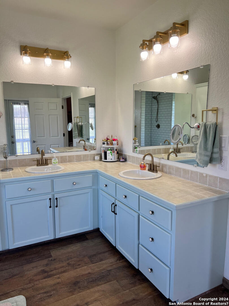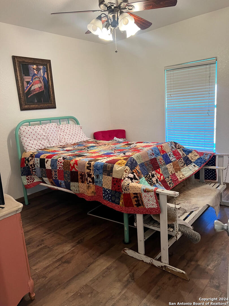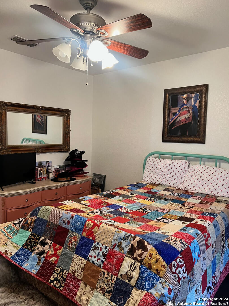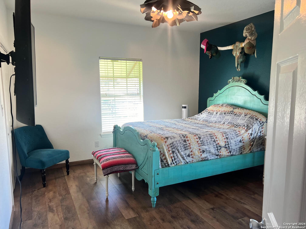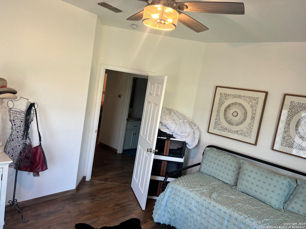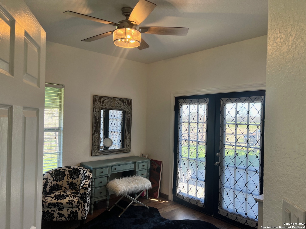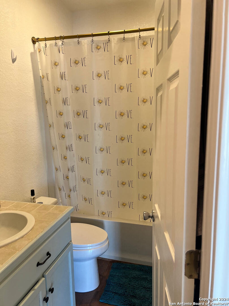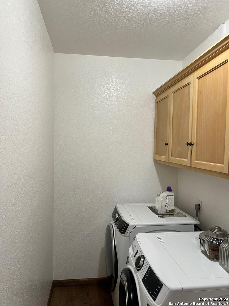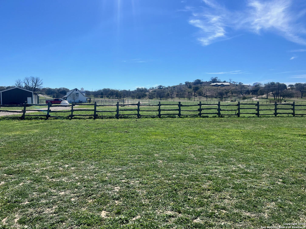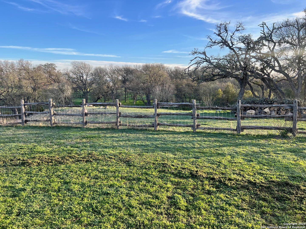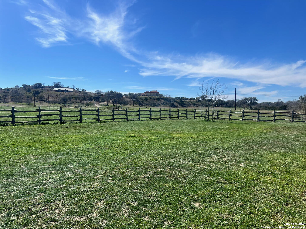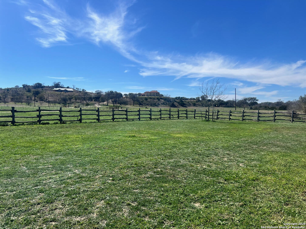Property Details
Pass Creek Rd
Center Point, TX 78028
$1,100,000
6 BD | 4.5 BA |
Property Description
Two homes on 10 acres with barn in a gated neighborhood with only 20 homes approximately! A total of 6 bedrooms, 4.5 bathrooms with over 4,500 SF between the two houses. The main house, which was built in 2005, offers 3 bedrooms, 2 bathrooms, an office or 4th bedroom, high ceilings, new lighting fixtures, new wood like flooring throughout, new dishwasher, microwave, oven and new interior & exterior paint and 2,351 SF. The master bath has newly reconfigured tub and shower area. The second home, built in 2011, offers 3 bedrooms, 2.5 bathrooms, stained concrete floor on the lower level, wood grain laminate flooring upstairs, a great family room with a fireplace and high ceilings, upgraded lighting, new induction cooktop stove and new paint in and out in this 2200 SF home. Property offers a sizeable metal barn with open span construction with 2 roll ups doors, a man door and a concrete apron approach. There are 4 horse stalls with 2 run ins constructed out of metal pipe. There are 2 septic systems and 1 water well serving both houses. The land is generally flat with great dirt and a mixture of native grasses and some coastal with some mature hardwoods. Unique properties like this don't come around everyday so make this one yours. Square ft. reflects both houses. *Refrigerator in kitchen and antler chandelier in master bedroom in house on the left does not convey.* Please verify all measurements.
-
Type: Residential Property
-
Year Built: 2005
-
Cooling: One Central
-
Heating: Central
-
Lot Size: 10 Acres
Property Details
- Status:Available
- Type:Residential Property
- MLS #:1754386
- Year Built:2005
- Sq. Feet:4,551
Community Information
- Address:900 Pass Creek Rd Center Point, TX 78028
- County:Kerr
- City:Center Point
- Subdivision:NONE
- Zip Code:78028
School Information
- School System:Center Point
- High School:Center Point
- Middle School:Center Point
- Elementary School:Center Point
Features / Amenities
- Total Sq. Ft.:4,551
- Interior Features:One Living Area, Walk-In Pantry, Study/Library, High Ceilings, Open Floor Plan, Laundry Main Level
- Fireplace(s): Two, Living Room
- Floor:Laminate, Stained Concrete
- Inclusions:Ceiling Fans, Chandelier, Washer Connection, Dryer Connection, Built-In Oven, Disposal, Water Softener (Leased), Electric Water Heater, Garage Door Opener, Private Garbage Service
- Exterior Features:Storage Building/Shed, Has Gutters, Additional Dwelling, Horse Stalls/Barn, Wire Fence, Cross Fenced, Ranch Fence
- Cooling:One Central
- Heating Fuel:Electric
- Heating:Central
- Master:18x14
- Bedroom 2:13x12
- Bedroom 3:12x12
- Bedroom 4:15x15
- Dining Room:13x8
- Family Room:14x14
- Kitchen:16x12
Architecture
- Bedrooms:6
- Bathrooms:4.5
- Year Built:2005
- Stories:1
- Style:One Story
- Roof:Metal
- Foundation:Slab
- Parking:Two Car Garage
Property Features
- Neighborhood Amenities:Controlled Access, Waterfront Access
- Water/Sewer:Septic
Tax and Financial Info
- Proposed Terms:Conventional, FHA, VA, Cash
- Total Tax:9631.56
6 BD | 4.5 BA | 4,551 SqFt
© 2024 Lone Star Real Estate. All rights reserved. The data relating to real estate for sale on this web site comes in part from the Internet Data Exchange Program of Lone Star Real Estate. Information provided is for viewer's personal, non-commercial use and may not be used for any purpose other than to identify prospective properties the viewer may be interested in purchasing. Information provided is deemed reliable but not guaranteed. Listing Courtesy of Kirk Bennett with Hill Country & San Antonio Fla.

