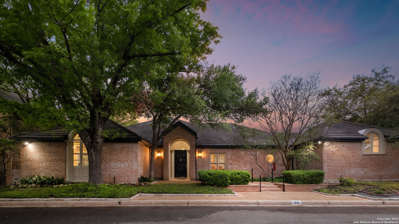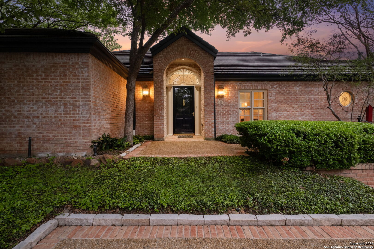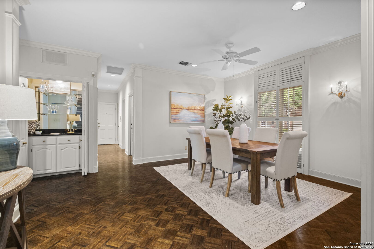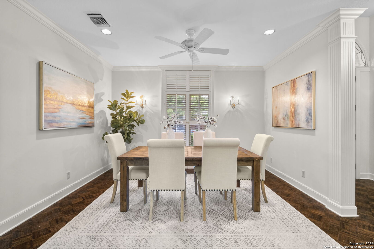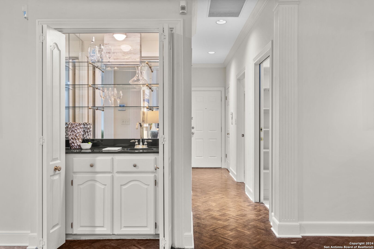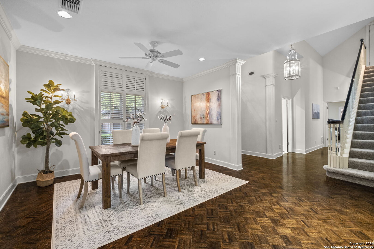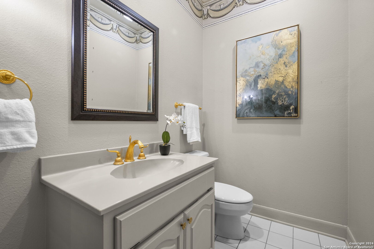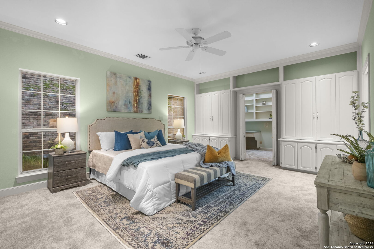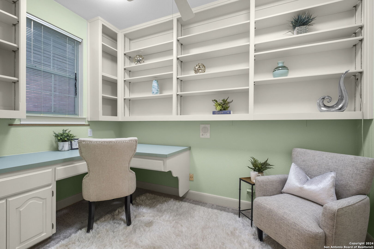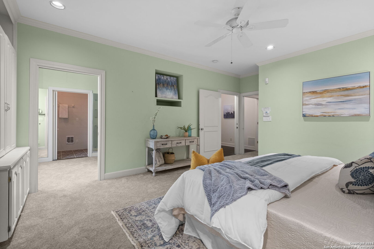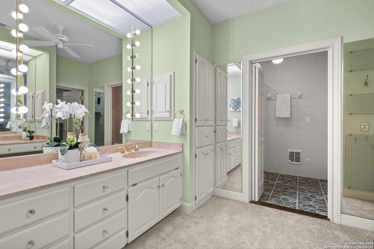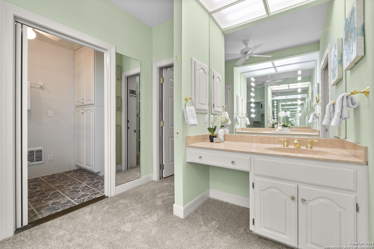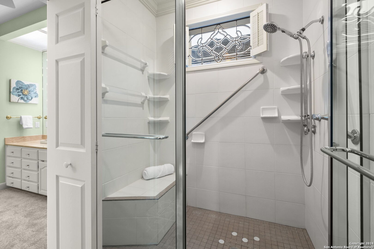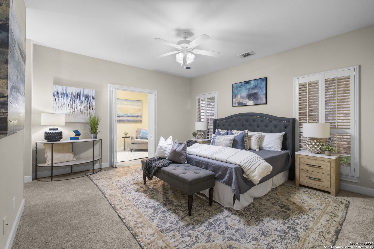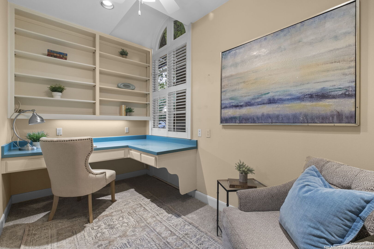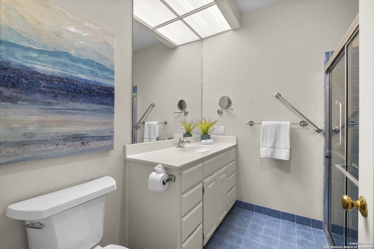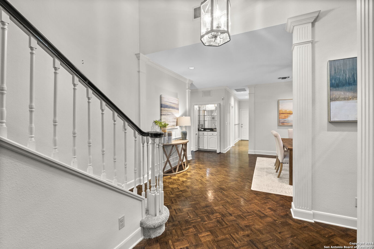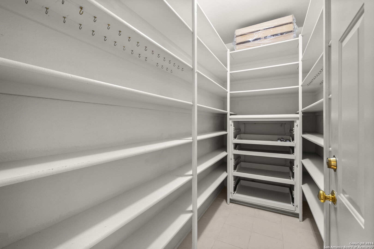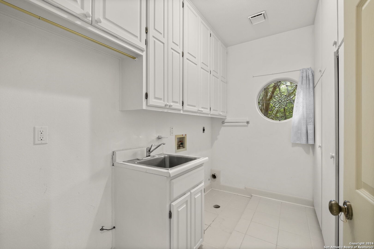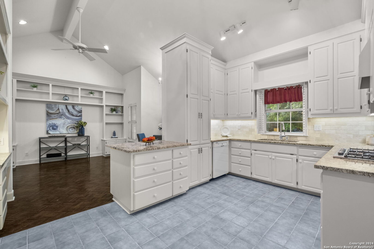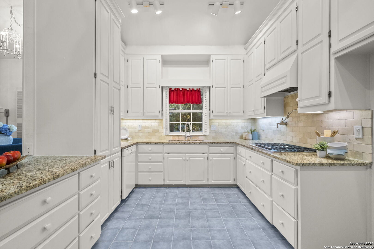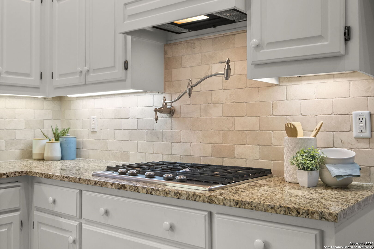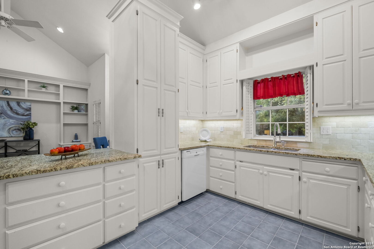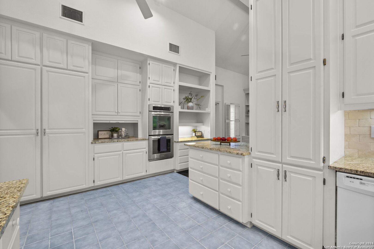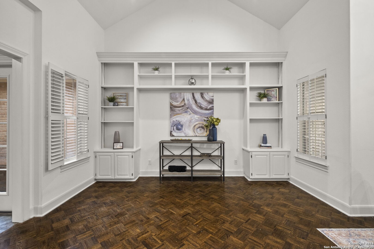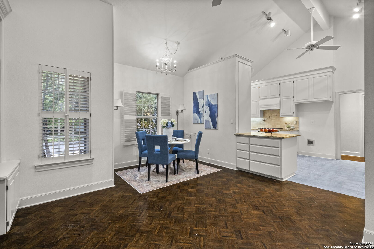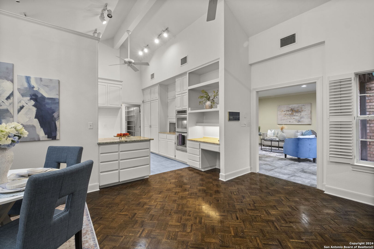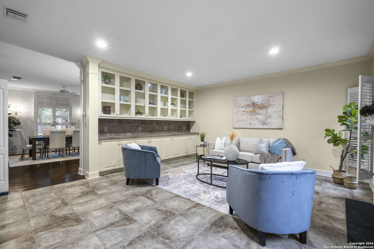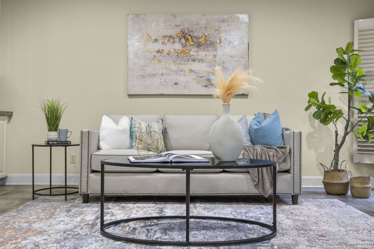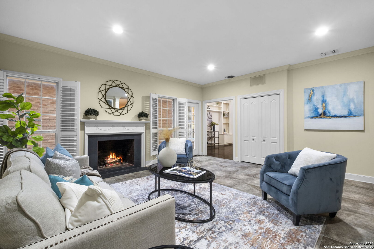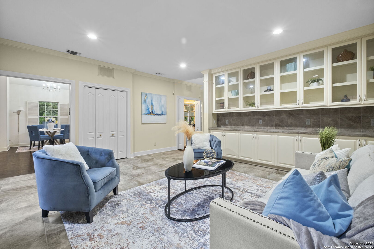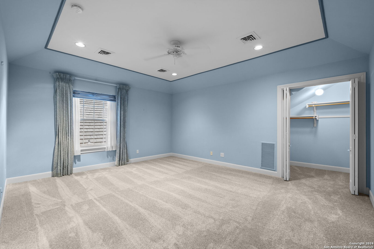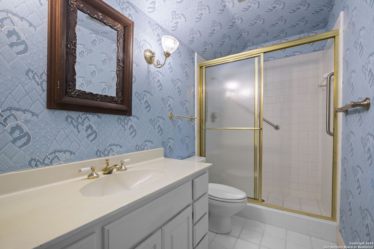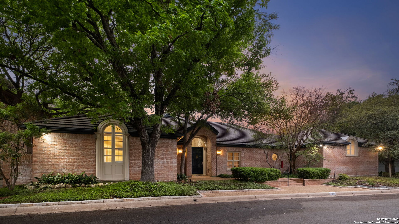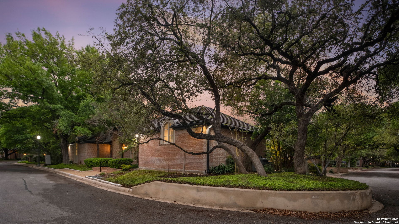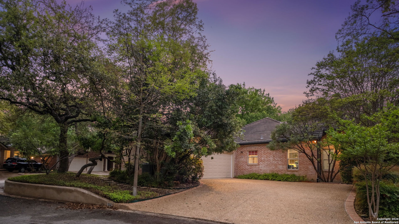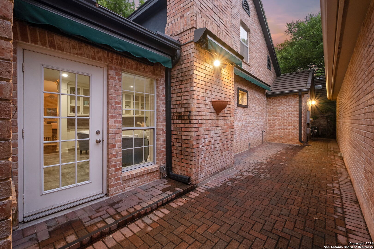Property Details
HAVERHILL WAY
San Antonio, TX 78209
$950,000
3 BD | 3 BA |
Property Description
Experience the epitome of luxury living at 90 Haverhill Way, a meticulously designed two-story patio home in San Antonio. With over 3 bedrooms and 3.5 bathrooms spread across approximately 3201 square feet, this residence blends elegance with functionality. The main level welcomes you with dual spacious primary suites, each complemented by a versatile office space and a large en-suite bathroom. Entertain with ease in the separate dining room or unwind in the cozy family room, featuring a gas fireplace for added warmth and ambiance. A chef's dream awaits in the well-appointed kitchen, complete with a gas range, pot filler, granite countertops, and abundant storage. Enjoy casual dining in the breakfast area, ideal for morning gatherings or quick meals. Upstairs, a third guest bedroom with its own full bathroom offers comfort and privacy for family members or guests. Conveniently located near top-rated schools, shopping, dining, and major transportation routes, 90 Haverhill Way offers the perfect balance of luxury and convenience. Don't miss your chance to call this exquisite property home. Schedule a private tour today and discover the unparalleled beauty of San Antonio living.
-
Type: Garden/Patio Home/Detchd
-
Year Built: 1989
-
Cooling: Two Central
-
Heating: Central
-
Lot Size: 0.17 Acres
Property Details
- Status:Contract Pending
- Type:Garden/Patio Home/Detchd
- MLS #:1761895
- Year Built:1989
- Sq. Feet:3,201
Community Information
- Address:90 HAVERHILL WAY San Antonio, TX 78209
- County:Bexar
- City:San Antonio
- Subdivision:LINCOLN HEIGHTS
- Zip Code:78209
School Information
- School System:Alamo Heights I.S.D.
- High School:Alamo Heights
- Middle School:Alamo Heights
- Elementary School:Cambridge
Features / Amenities
- Total Sq. Ft.:3,201
- Interior Features:Two Living Area, Separate Dining Room, Two Eating Areas, Breakfast Bar, Walk-In Pantry, Study/Library, Utility Room Inside, Secondary Bedroom Down, High Ceilings, Skylights, Cable TV Available, High Speed Internet
- Fireplace(s): One, Living Room, Gas
- Floor:Carpeting, Parquet
- Inclusions:Ceiling Fans, Washer Connection, Dryer Connection, Cook Top, Built-In Oven, Self-Cleaning Oven, Gas Cooking, Refrigerator, Disposal, Dishwasher, Ice Maker Connection, Water Softener (owned), Wet Bar, Vent Fan, Security System (Owned), Pre-Wired for Security, Gas Water Heater, Garage Door Opener, Plumb for Water Softener, Solid Counter Tops
- Master Bath Features:Tub Only, Shower Only, Tub has Whirlpool
- Exterior Features:Privacy Fence, Wrought Iron Fence, Sprinkler System, Has Gutters, Mature Trees
- Cooling:Two Central
- Heating Fuel:Electric
- Heating:Central
- Master:13x19
- Bedroom 2:20x14
- Bedroom 3:21x16
- Dining Room:13x16
- Kitchen:16x11
Architecture
- Bedrooms:3
- Bathrooms:3
- Year Built:1989
- Stories:1.5
- Style:Traditional
- Roof:Tile, Concrete
- Foundation:Slab
- Parking:Two Car Garage, Attached, Side Entry
Property Features
- Neighborhood Amenities:None
- Water/Sewer:Water System, Sewer System
Tax and Financial Info
- Proposed Terms:Conventional, VA, Cash
- Total Tax:18443.99
3 BD | 3 BA | 3,201 SqFt
© 2024 Lone Star Real Estate. All rights reserved. The data relating to real estate for sale on this web site comes in part from the Internet Data Exchange Program of Lone Star Real Estate. Information provided is for viewer's personal, non-commercial use and may not be used for any purpose other than to identify prospective properties the viewer may be interested in purchasing. Information provided is deemed reliable but not guaranteed. Listing Courtesy of Craig Browning with Phyllis Browning Company.

