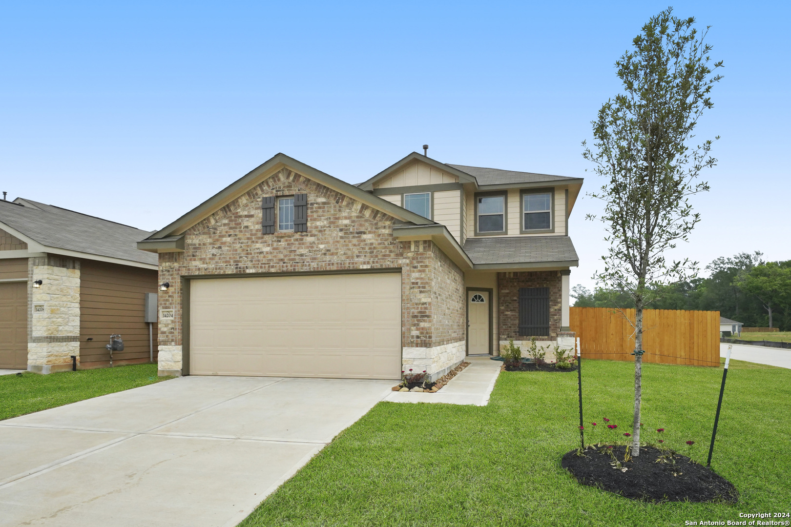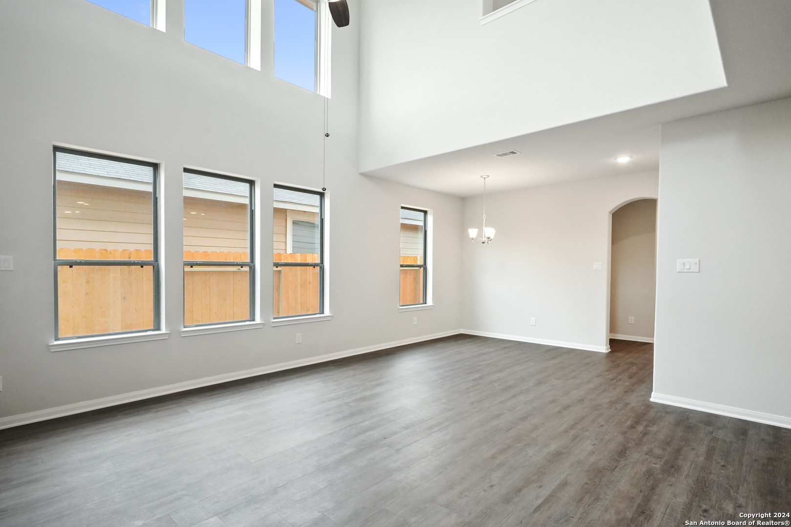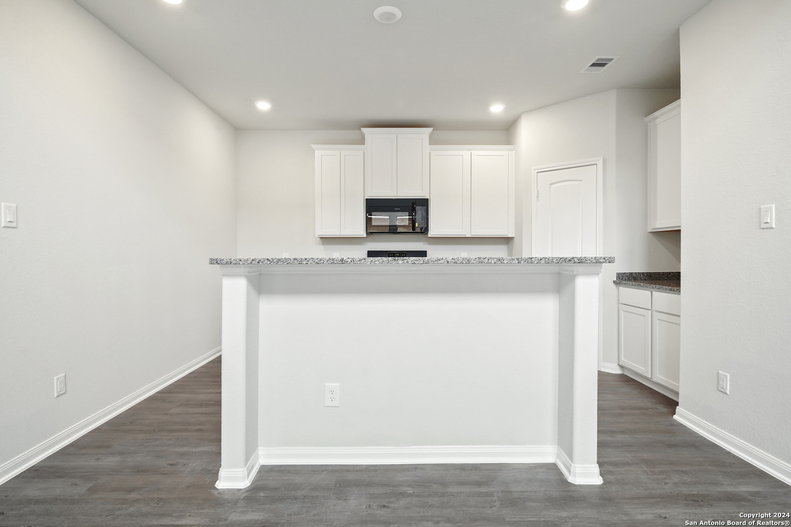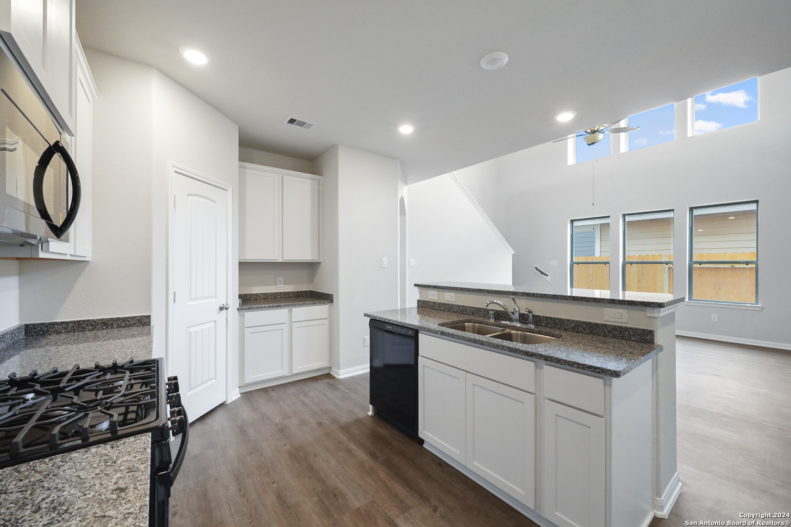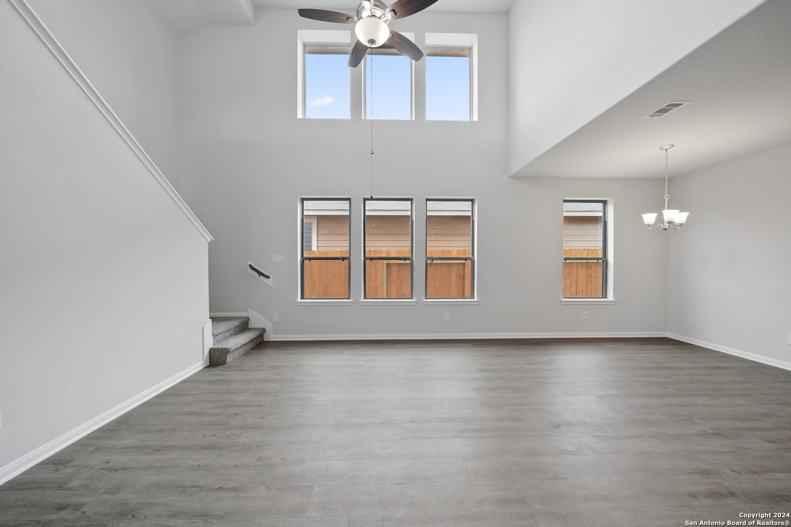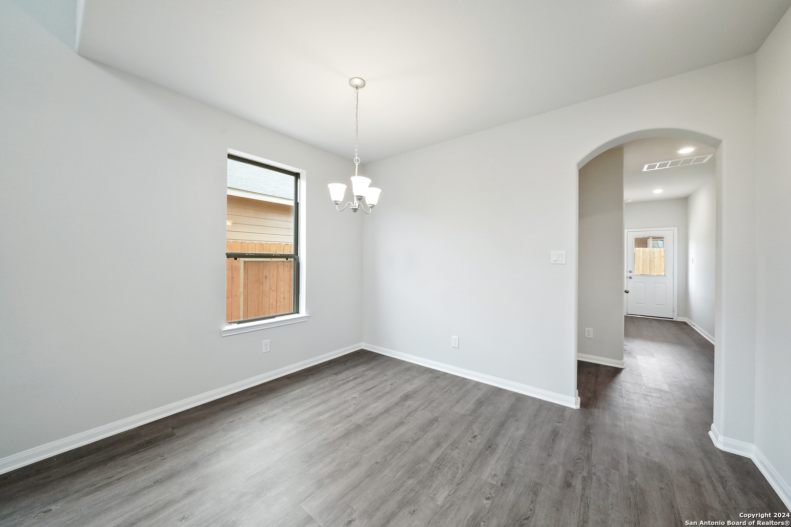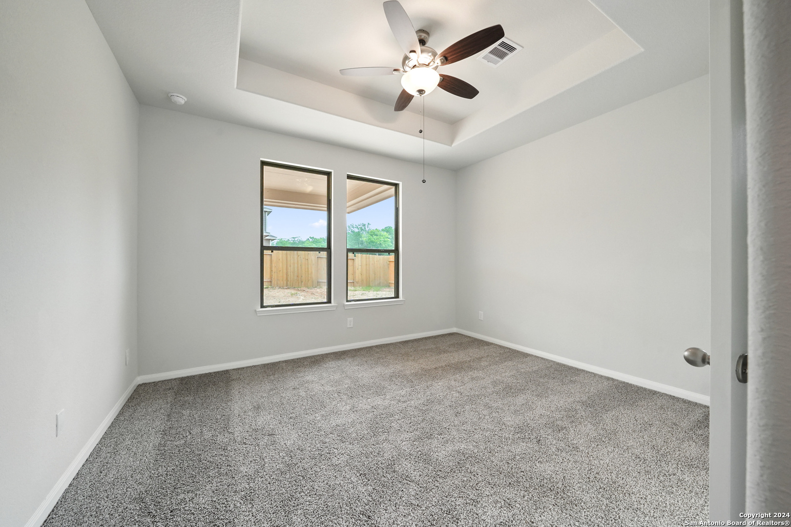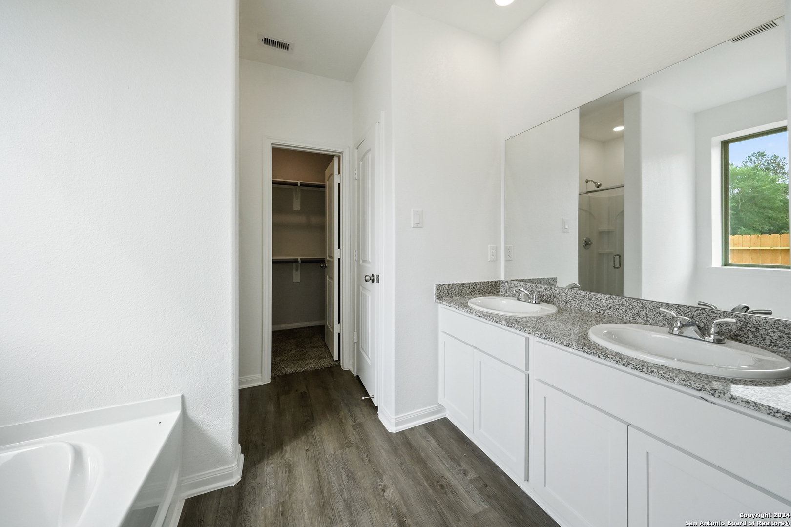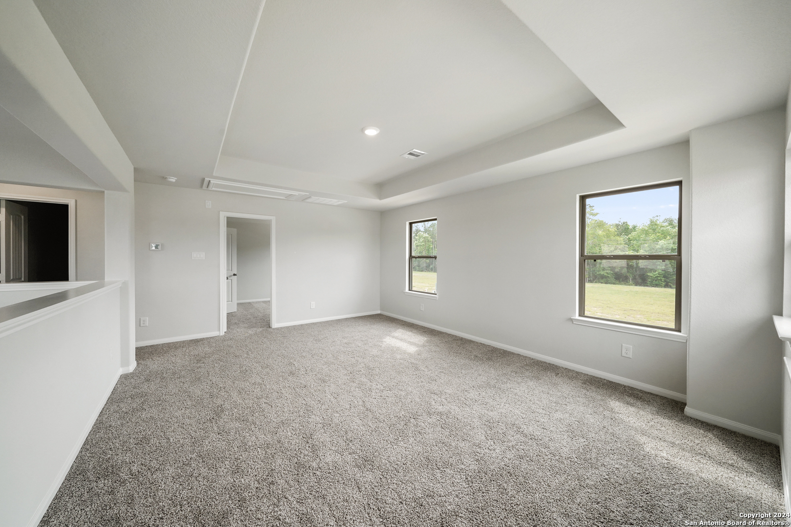Property Details
Hazel Birch
Elmendorf, TX 78112
$358,625
4 BD | 3 BA |
Property Description
Welcome to the efficient and spacious Matagorda floor plan. As you enter, you'll be greeted by an open concept layout that creates a sense of openness and connectivity. The large living area with soaring ceilings serves as the heart of the home, providing ample space for relaxation and entertaining guests. The owner's retreat offers a private and tranquil sanctuary. It features a spacious bathroom, allowing you to unwind and rejuvenate, as well as a generous walk-in closet to accommodate your storage needs. A second bedroom downstairs offers a great flex space that can be used as a nursery, a study, or a guest retreat. Upstairs, the expansive game room provides a versatile space that can be used for various activities. The Matagorda floor plan embodies efficiency, comfort, and versatility. Its open layout and well-appointed features ensure that every corner of the home is utilized effectively, providing a great living experience for you and your family.
-
Type: Residential Property
-
Year Built: 2025
-
Cooling: One Central
-
Heating: Central
-
Lot Size: 0.14 Acres
Property Details
- Status:Available
- Type:Residential Property
- MLS #:1846548
- Year Built:2025
- Sq. Feet:2,084
Community Information
- Address:8968 Hazel Birch Elmendorf, TX 78112
- County:Bexar
- City:Elmendorf
- Subdivision:HICKORY RIDGE
- Zip Code:78112
School Information
- School System:East Central I.S.D
- High School:East Central
- Middle School:Heritage
- Elementary School:Harmony
Features / Amenities
- Total Sq. Ft.:2,084
- Interior Features:Two Living Area, Separate Dining Room, Eat-In Kitchen, Two Eating Areas, Island Kitchen, Walk-In Pantry, Game Room, Utility Room Inside, Secondary Bedroom Down, 1st Floor Lvl/No Steps, High Ceilings, Open Floor Plan, Pull Down Storage, Cable TV Available, High Speed Internet, Laundry Main Level, Telephone, Walk in Closets, Attic - Pull Down Stairs
- Fireplace(s): Not Applicable
- Floor:Carpeting, Vinyl
- Inclusions:Ceiling Fans, Washer Connection, Dryer Connection, Microwave Oven, Stove/Range, Gas Cooking, Disposal, Dishwasher, Ice Maker Connection, Vent Fan, Smoke Alarm, Pre-Wired for Security, Gas Water Heater, Plumb for Water Softener, Central Distribution Plumbing System, Carbon Monoxide Detector, Propane Water Heater, City Garbage service
- Master Bath Features:Tub/Shower Separate, Double Vanity, Garden Tub
- Exterior Features:Covered Patio, Double Pane Windows
- Cooling:One Central
- Heating Fuel:Propane Owned
- Heating:Central
- Master:14x12
- Bedroom 2:10x11
- Bedroom 3:11x11
- Bedroom 4:10x12
- Dining Room:9x9
- Family Room:17x14
- Kitchen:17x15
Architecture
- Bedrooms:4
- Bathrooms:3
- Year Built:2025
- Stories:2
- Style:Two Story
- Roof:Composition
- Foundation:Slab
- Parking:Two Car Garage, Attached
Property Features
- Lot Dimensions:45x120
- Neighborhood Amenities:Pool, Park/Playground, Jogging Trails, Sports Court, BBQ/Grill, Basketball Court
- Water/Sewer:Water System, Sewer System
Tax and Financial Info
- Proposed Terms:Conventional, FHA, VA, Buydown, TX Vet, Cash, Investors OK, USDA
- Total Tax:2.118
4 BD | 3 BA | 2,084 SqFt
© 2025 Lone Star Real Estate. All rights reserved. The data relating to real estate for sale on this web site comes in part from the Internet Data Exchange Program of Lone Star Real Estate. Information provided is for viewer's personal, non-commercial use and may not be used for any purpose other than to identify prospective properties the viewer may be interested in purchasing. Information provided is deemed reliable but not guaranteed. Listing Courtesy of Daniel Signorelli with The Signorelli Company.

