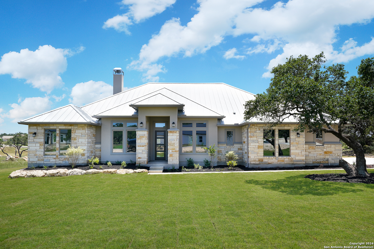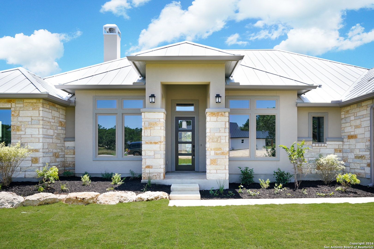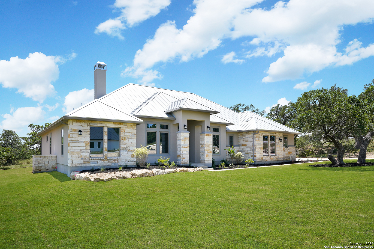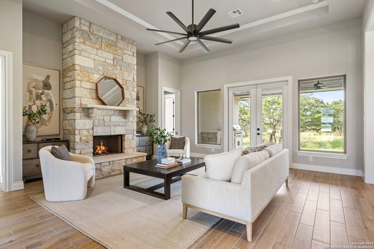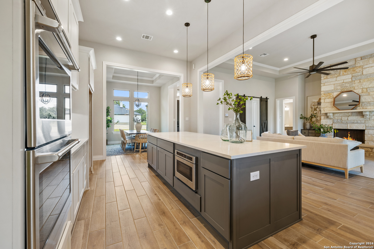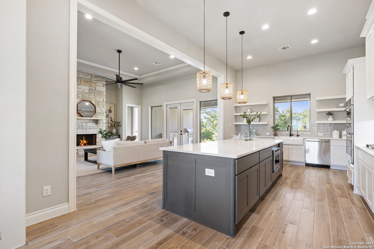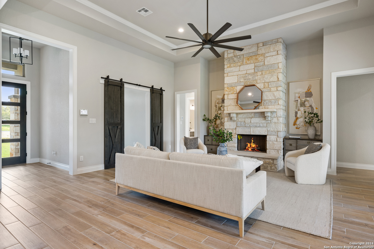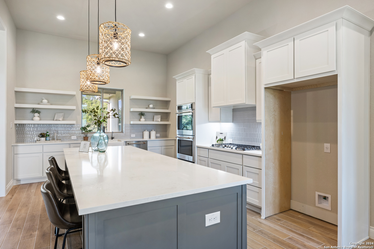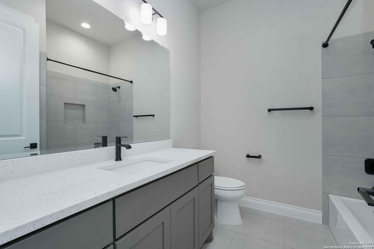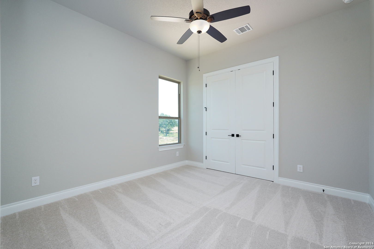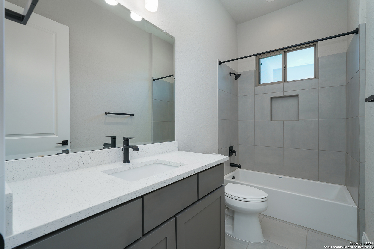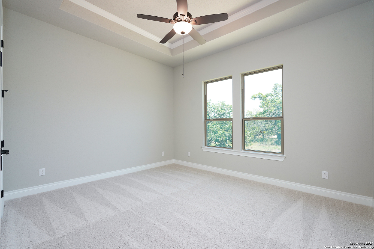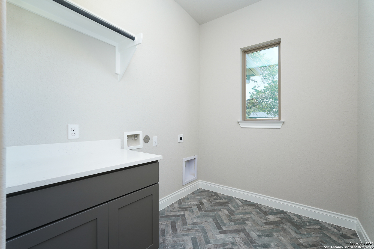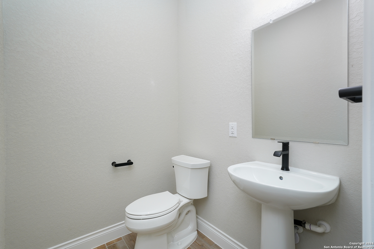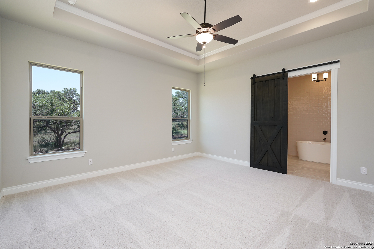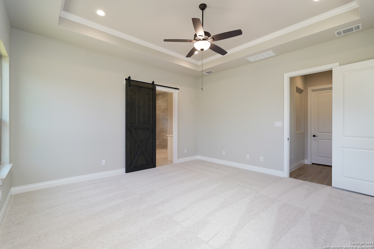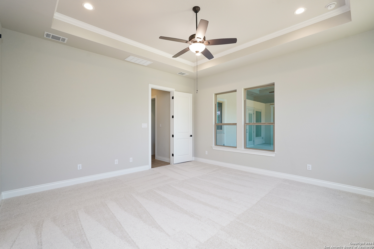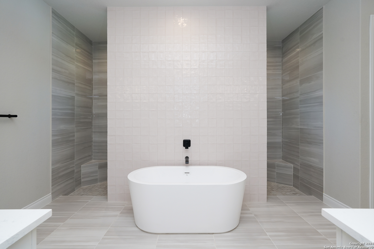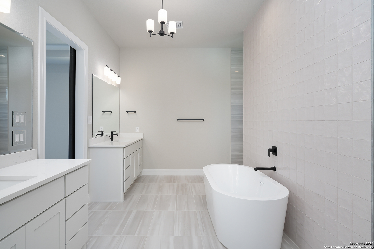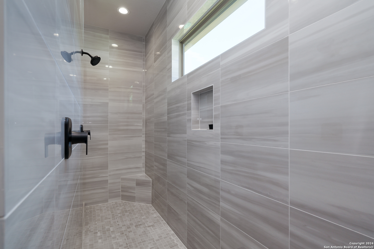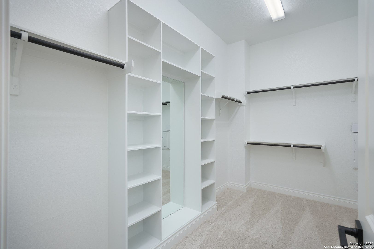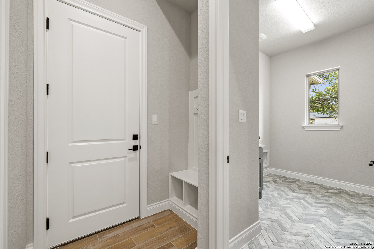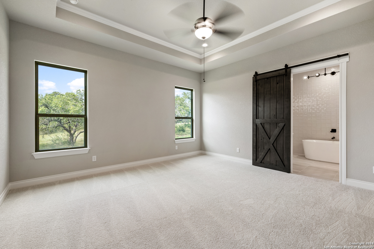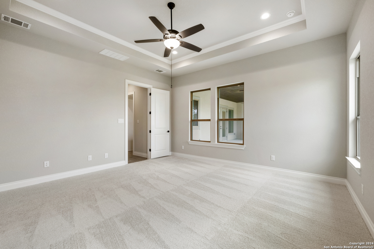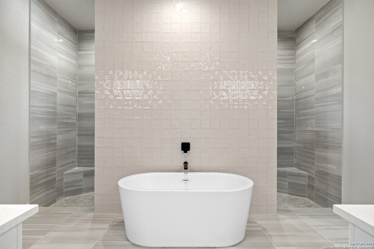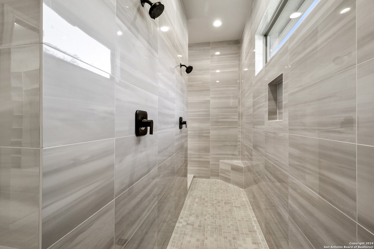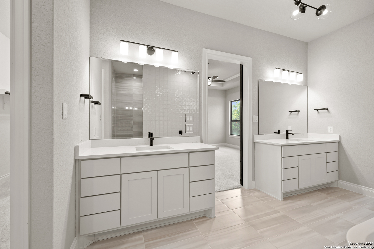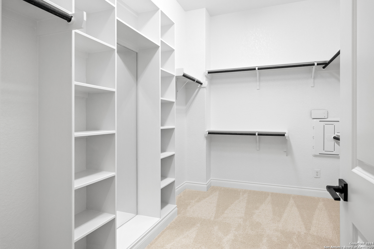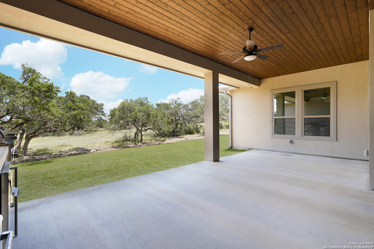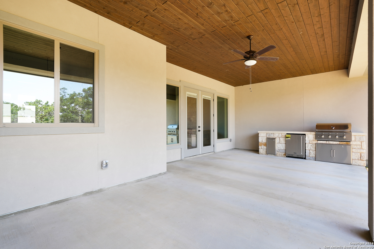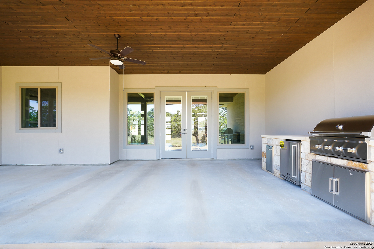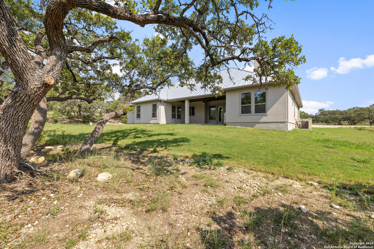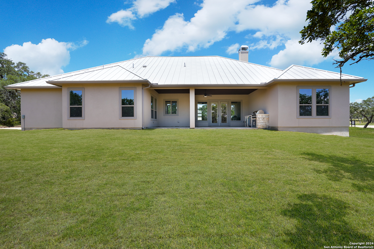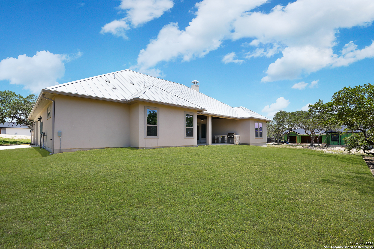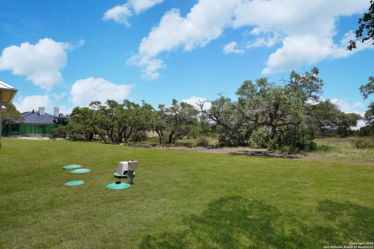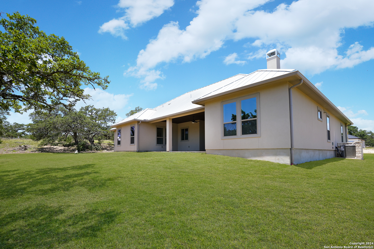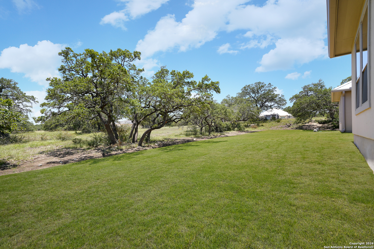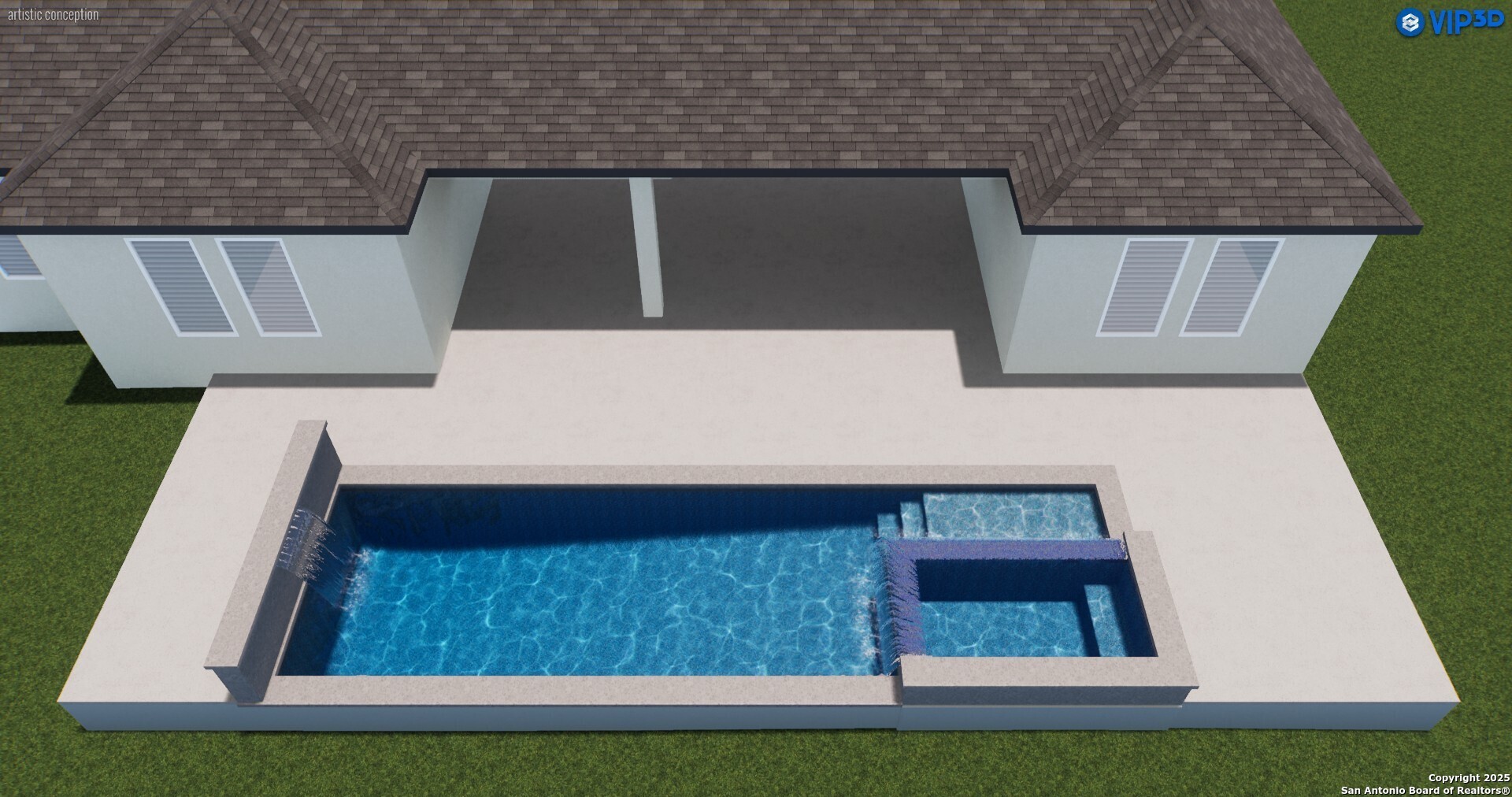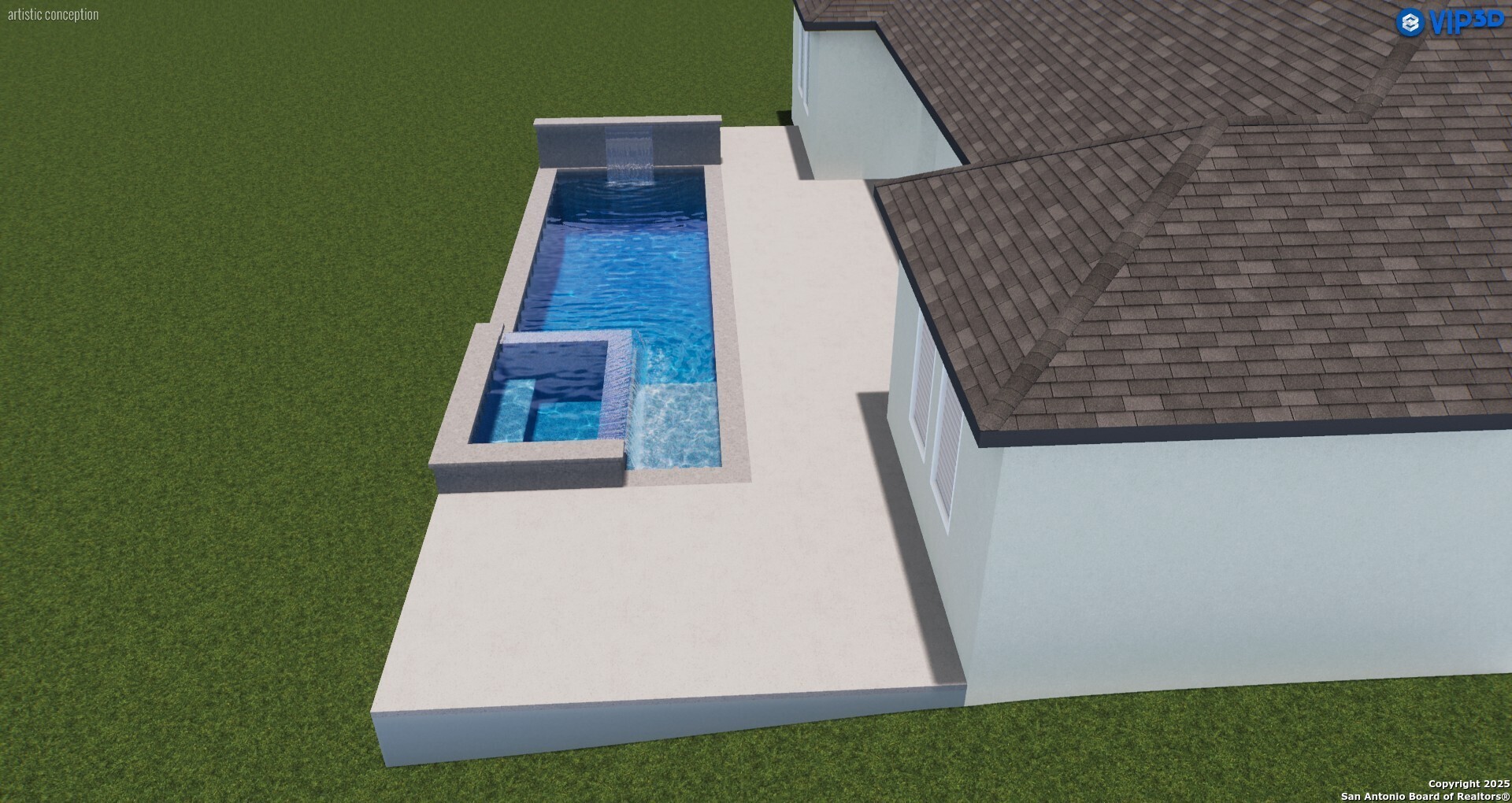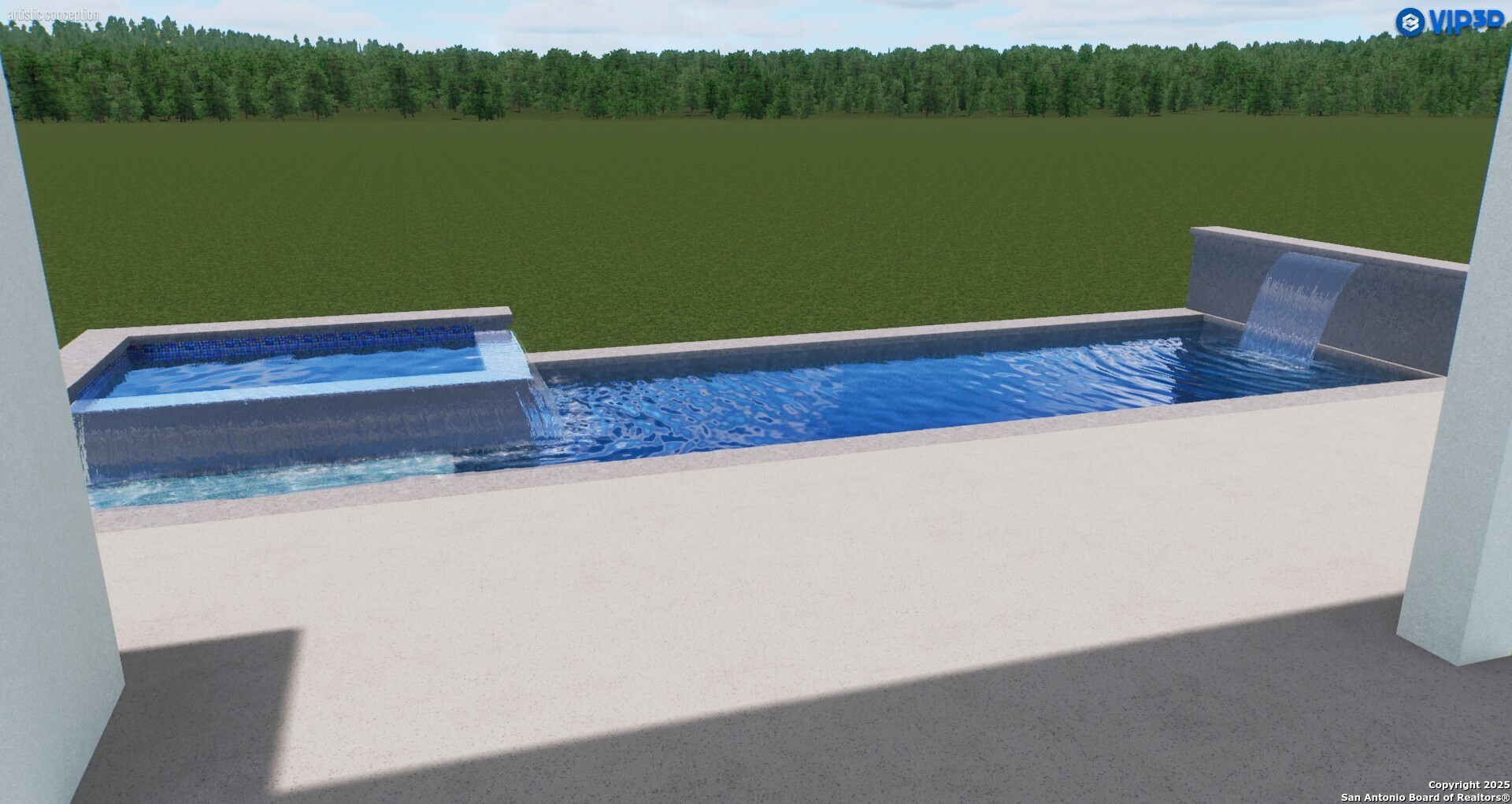Property Details
Annabelle Ave
Bulverde, TX 78163
$849,999
4 BD | 4 BA |
Property Description
Welcome to this exquisite 4-bedroom, 3.5-bathroom home nestled in the breathtaking Texas Hill Country, where tranquility meets modern luxury. This meticulously designed residence boasts 2,676 square feet of living space on a sprawling 1-acre lot. This open floor plan invites you into a spacious haven adorned with elegant finishes and ample natural light. The heart of the home features a chef's kitchen equipped with top-of-the-line appliances, seamlessly transitioning to a generous living area, ideal for both relaxation and entertainment. The primary suite offers a private retreat, including a spa-like ensuite bathroom, providing a serene escape. Indulge in the allure of outdoor living against the backdrop of the picturesque Hill Country landscape. Revel in the vast expanse of the 1-acre lot, perfect for creating your own oasis or enjoying the natural beauty of the surroundings. Rounding out this exceptional property is a spacious 3-car garage, providing ample space for vehicles and storage. Revel in the opportunity to personalize and create your dream home in one of Texas's most sought-after regions. **This home is located on the corner of Annabelle Ave. and Maximino Rdg. Rd. in the Belle Oaks community. The home is facing Maximino Ridge.
-
Type: Residential Property
-
Year Built: 2024
-
Cooling: One Central
-
Heating: Central
-
Lot Size: 1 Acre
Property Details
- Status:Back on Market
- Type:Residential Property
- MLS #:1821884
- Year Built:2024
- Sq. Feet:2,676
Community Information
- Address:896 Annabelle Ave Bulverde, TX 78163
- County:Comal
- City:Bulverde
- Subdivision:BELLE OAKS RANCH
- Zip Code:78163
School Information
- School System:Comal
- High School:Smithson Valley
- Middle School:Spring Branch
- Elementary School:Rahe Bulverde Elementary
Features / Amenities
- Total Sq. Ft.:2,676
- Interior Features:One Living Area, Separate Dining Room, Walk-In Pantry, Study/Library, High Ceilings, Open Floor Plan, High Speed Internet, Laundry Room, Walk in Closets, Attic - Partially Floored, Attic - Pull Down Stairs, Attic - Radiant Barrier Decking
- Fireplace(s): One, Family Room
- Floor:Carpeting, Ceramic Tile
- Inclusions:Ceiling Fans, Washer Connection, Dryer Connection, Built-In Oven, Microwave Oven, Stove/Range, Gas Cooking, Dishwasher, Pre-Wired for Security, Solid Counter Tops
- Master Bath Features:Tub/Shower Separate, Separate Vanity, Garden Tub
- Cooling:One Central
- Heating Fuel:Electric
- Heating:Central
- Master:16x12
- Bedroom 2:12x12
- Bedroom 3:12x12
- Bedroom 4:14x12
- Dining Room:11x12
- Family Room:17x20
- Kitchen:13x22
- Office/Study:11x12
Architecture
- Bedrooms:4
- Bathrooms:4
- Year Built:2024
- Stories:1
- Style:One Story, Contemporary, Texas Hill Country
- Roof:Metal
- Foundation:Slab
- Parking:Three Car Garage
Property Features
- Neighborhood Amenities:Controlled Access, Pool, Tennis, Clubhouse, Park/Playground, Jogging Trails, Sports Court, Bike Trails, BBQ/Grill, Basketball Court
- Water/Sewer:Septic
Tax and Financial Info
- Proposed Terms:Conventional, FHA, Cash
- Total Tax:3014
4 BD | 4 BA | 2,676 SqFt
© 2025 Lone Star Real Estate. All rights reserved. The data relating to real estate for sale on this web site comes in part from the Internet Data Exchange Program of Lone Star Real Estate. Information provided is for viewer's personal, non-commercial use and may not be used for any purpose other than to identify prospective properties the viewer may be interested in purchasing. Information provided is deemed reliable but not guaranteed. Listing Courtesy of Andrea Pogue with Penny B Properties.

