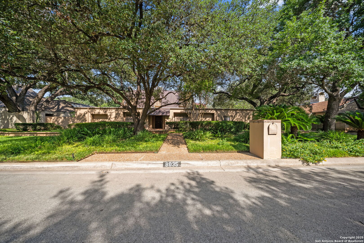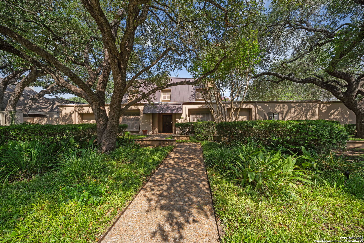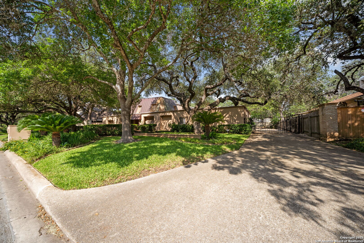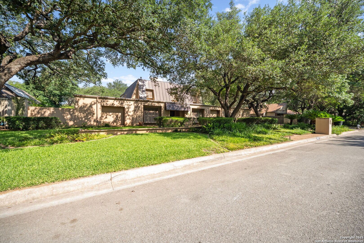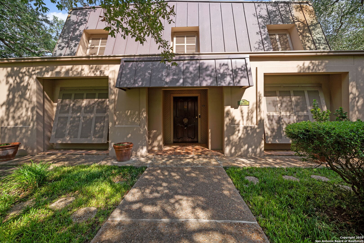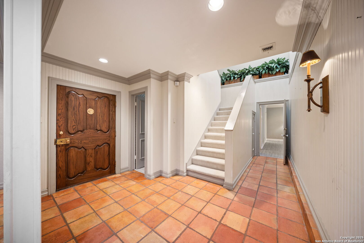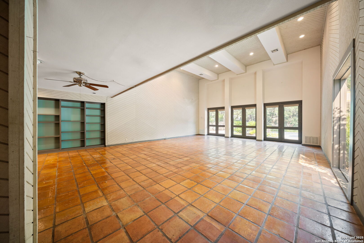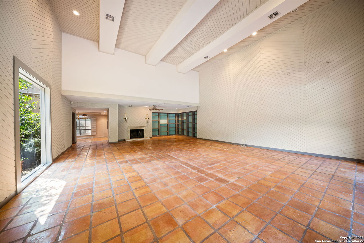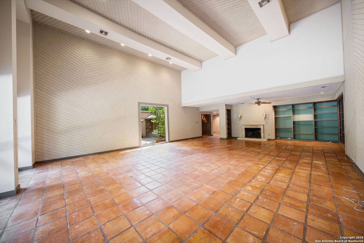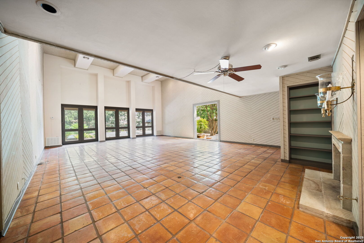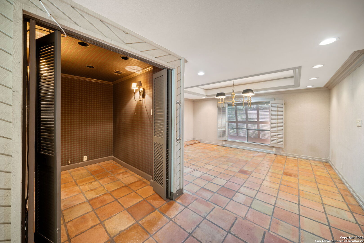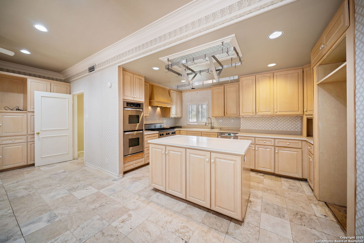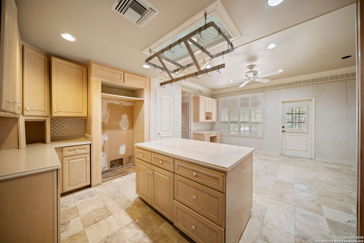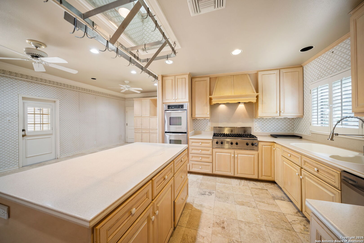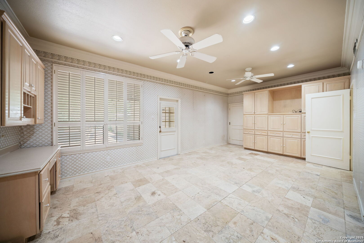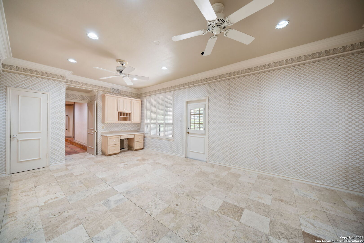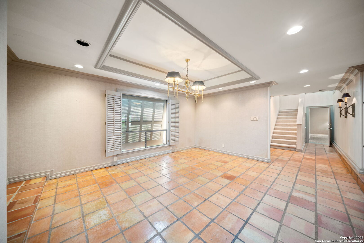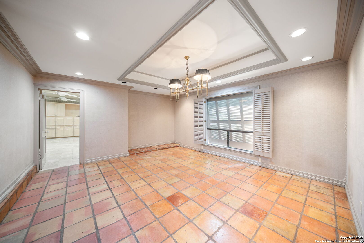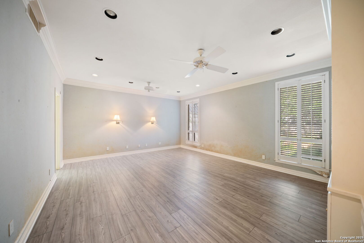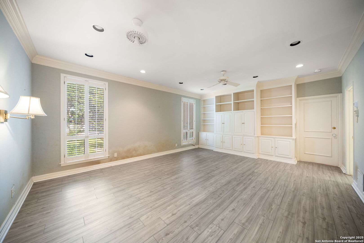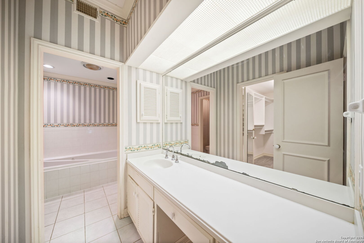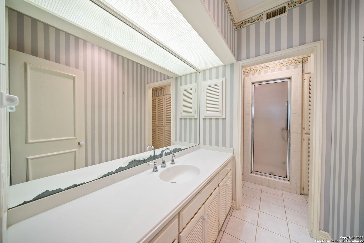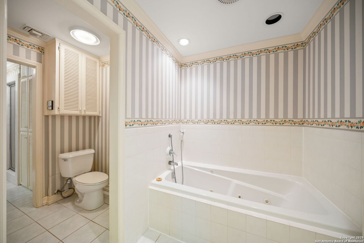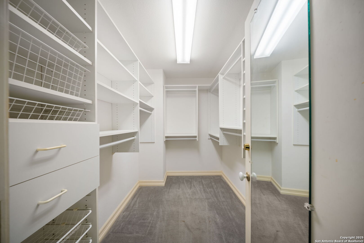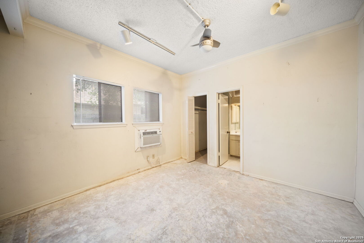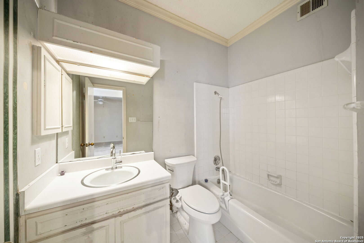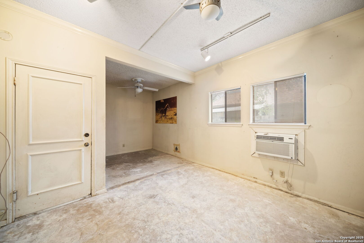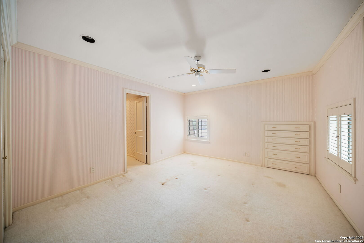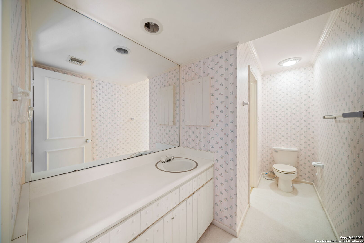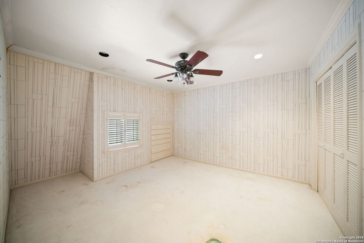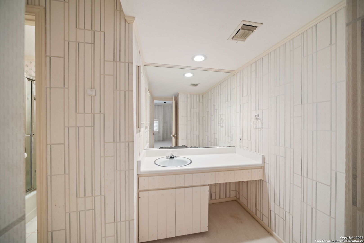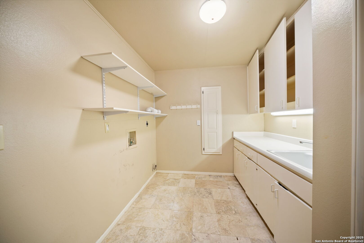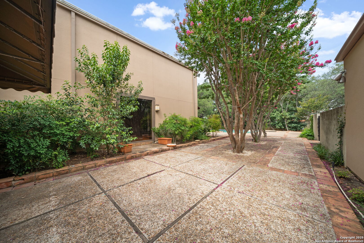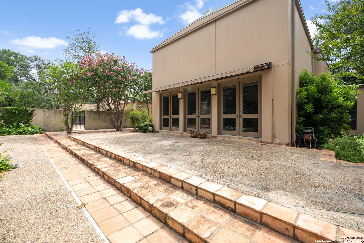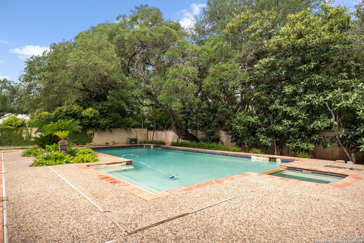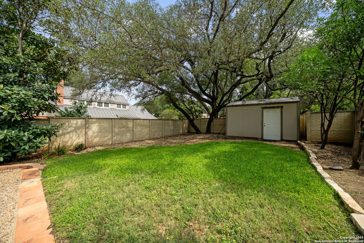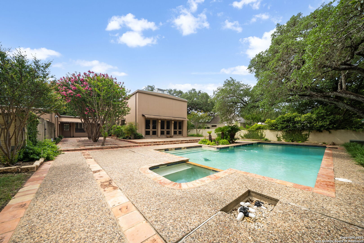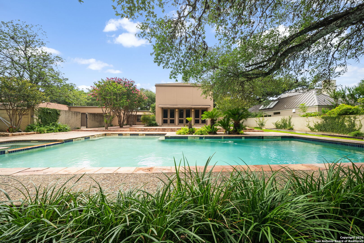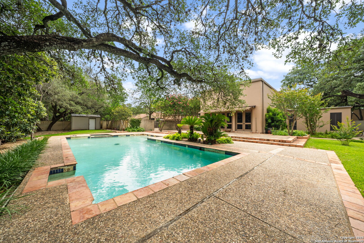Property Details
Carriage
San Antonio, TX 78217
$790,000
4 BD | 5 BA |
Property Description
**OPEN HOUSE** Saturday, June 21 from 1-3..Welcome to this highly sought after Marymont neighborhood, offering a perfect blend of modern appeal and timeless elegance. Nestled in a convenient North Central location, this home provides easy access to Loop 410, IH 35, and the NE Baptist Medical Center, making it a prime choice for those seeking a central and accessible lifestyle. Enjoy proximity to renowned institutions such as St. Mary's Hall private prep school, Fort Sam Houston, Tobin Park with bike/walking trails and the scenic Salado Creek Greenway Trail. Home sits on a large lot with numerous century oaks, gated entry with rear garage/ parking, large pool and a seam metal roof. Open floor plan with a 30ft ceiling in the grand living room, custom book cases and plenty of natural light. First floor has formal dining with study room, primary bedroom opens up to 2 walk-in closets and a steam shower. Kitchen includes marble flooring with a Wolfe range and off the kitchen is a maid's quarter with a full bathroom. Second floor includes 2 bedrooms with 2 bathrooms. Plantation shutters throughout the home. The family room with a fireplace seamlessly connects to the back yard and offers a versatile space for your lifestyle. This property is a true find offering a blend of contemporary thoughtful design, and a location that defines the essence of convenient and comfortable living. Don't miss the opportunity to make this exceptional property your new home!
-
Type: Residential Property
-
Year Built: 1978
-
Cooling: Three+ Central
-
Heating: Central
-
Lot Size: 0.43 Acres
Property Details
- Status:Available
- Type:Residential Property
- MLS #:1875003
- Year Built:1978
- Sq. Feet:3,816
Community Information
- Address:8935 Carriage San Antonio, TX 78217
- County:Bexar
- City:San Antonio
- Subdivision:MARYMONT
- Zip Code:78217
School Information
- School System:North East I.S.D.
- High School:Macarthur
- Middle School:Garner
- Elementary School:Serna
Features / Amenities
- Total Sq. Ft.:3,816
- Interior Features:One Living Area, Separate Dining Room, Eat-In Kitchen, Island Kitchen, Walk-In Pantry, Study/Library, High Ceilings, Open Floor Plan, Maid's Quarters, Cable TV Available, Laundry Room, Walk in Closets, Attic - Partially Floored
- Fireplace(s): One, Family Room
- Floor:Carpeting, Saltillo Tile, Ceramic Tile, Marble
- Inclusions:Ceiling Fans, Chandelier, Washer Connection, Dryer Connection, Self-Cleaning Oven, Stove/Range, Gas Cooking, Disposal, Dishwasher, Gas Water Heater, Double Ovens
- Master Bath Features:Tub/Shower Separate
- Exterior Features:Patio Slab, Covered Patio, Privacy Fence, Wrought Iron Fence, Sprinkler System, Double Pane Windows, Mature Trees
- Cooling:Three+ Central
- Heating Fuel:Electric, Natural Gas
- Heating:Central
- Master:16x20
- Bedroom 2:12x14
- Bedroom 3:12x12
- Bedroom 4:8x9
- Dining Room:16x18
- Family Room:25x36
- Kitchen:11x15
Architecture
- Bedrooms:4
- Bathrooms:5
- Year Built:1978
- Stories:2
- Style:Two Story, Traditional
- Roof:Metal, Flat
- Foundation:Slab
- Parking:Two Car Garage
Property Features
- Neighborhood Amenities:Park/Playground
- Water/Sewer:City
Tax and Financial Info
- Proposed Terms:Conventional, Cash
- Total Tax:18044
4 BD | 5 BA | 3,816 SqFt
© 2025 Lone Star Real Estate. All rights reserved. The data relating to real estate for sale on this web site comes in part from the Internet Data Exchange Program of Lone Star Real Estate. Information provided is for viewer's personal, non-commercial use and may not be used for any purpose other than to identify prospective properties the viewer may be interested in purchasing. Information provided is deemed reliable but not guaranteed. Listing Courtesy of Darin Anderson with Keller Williams Heritage.

