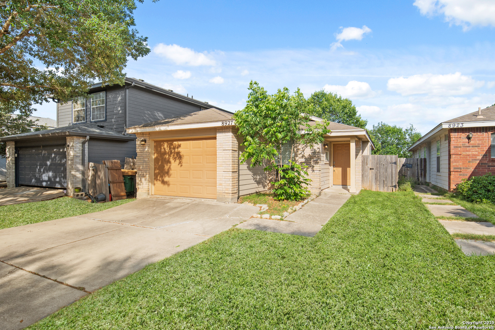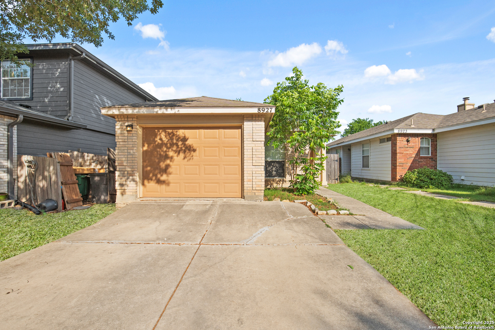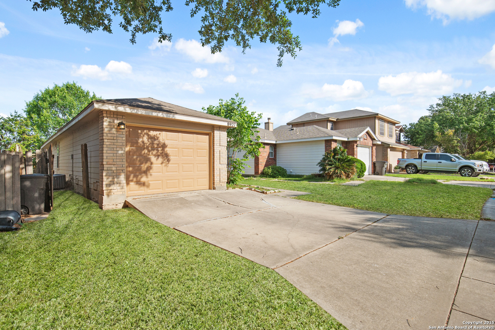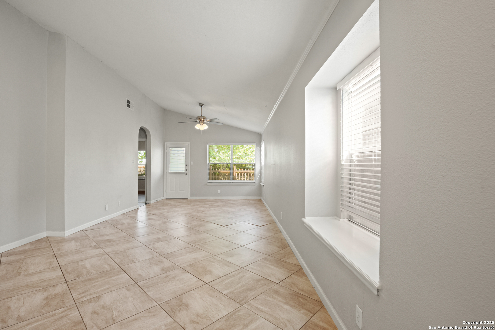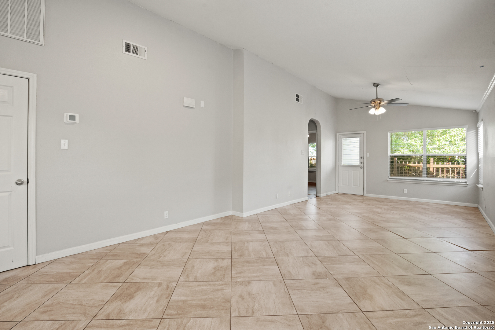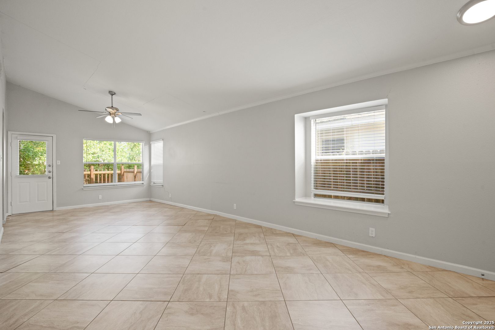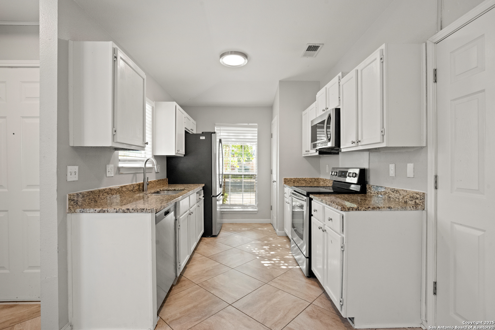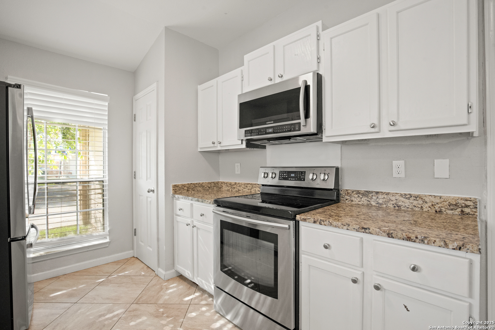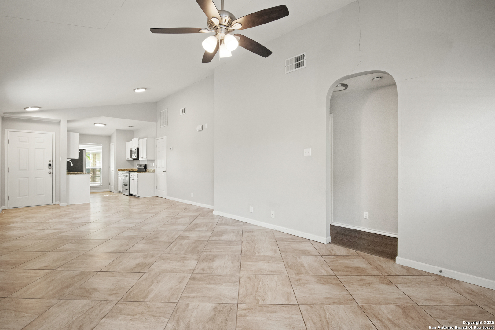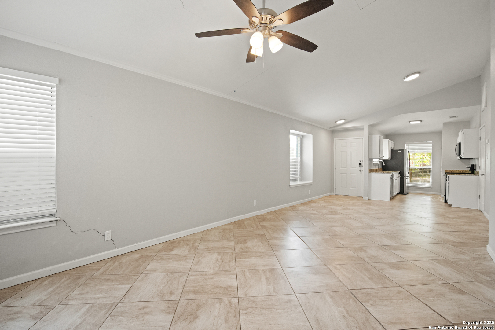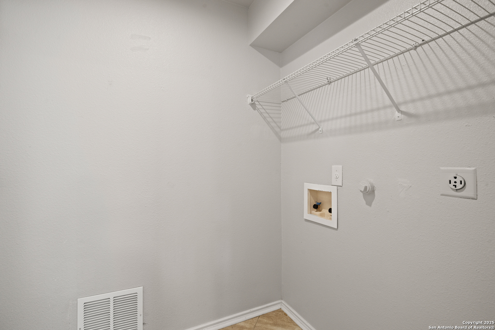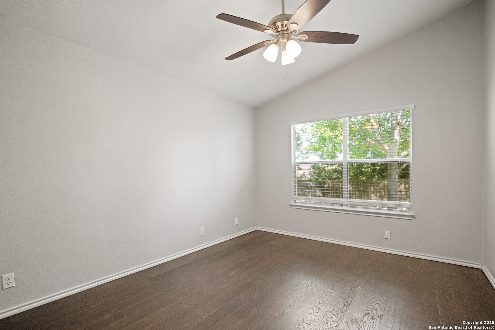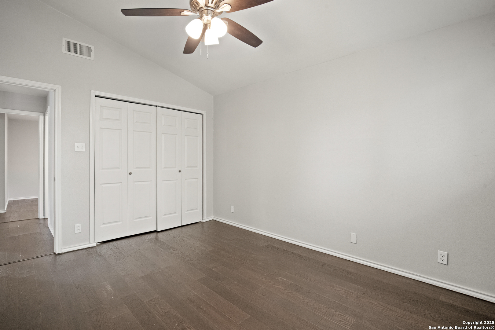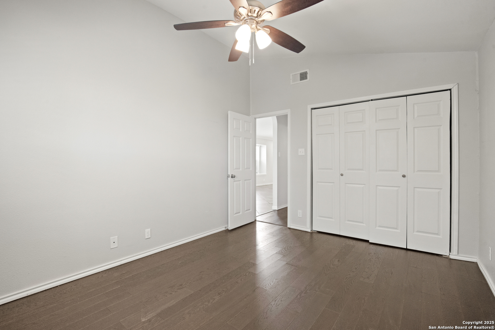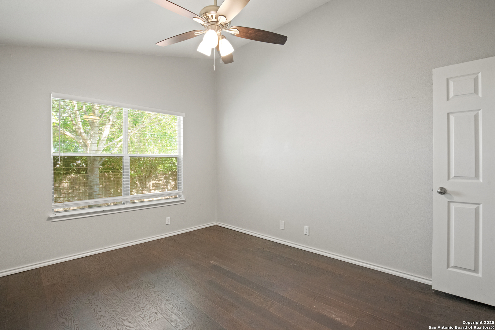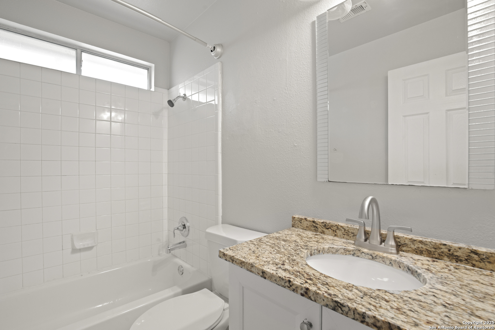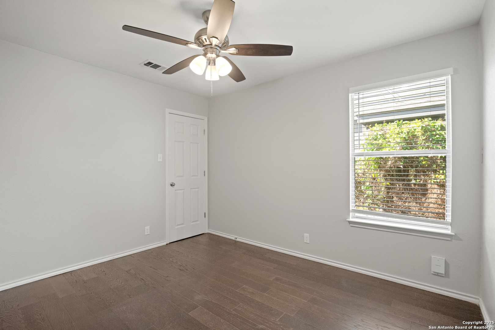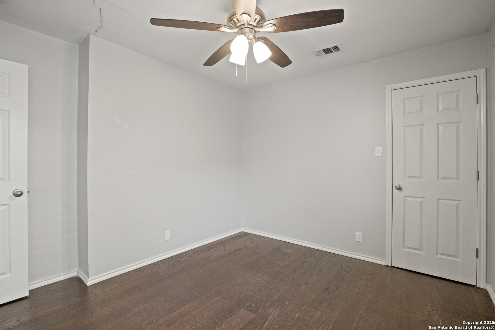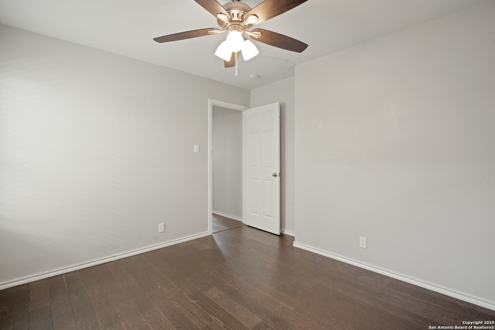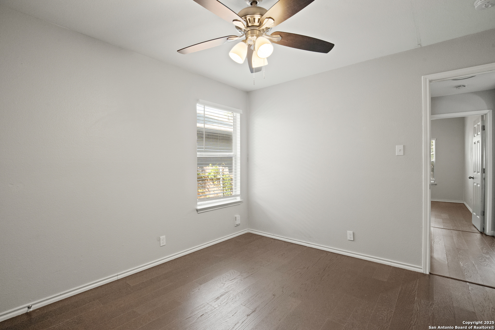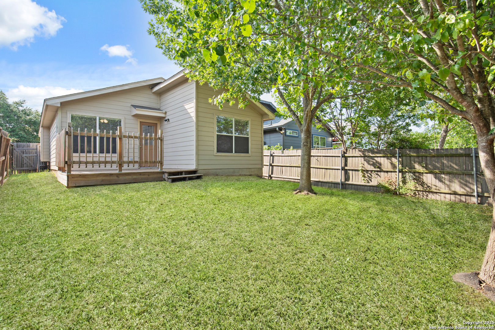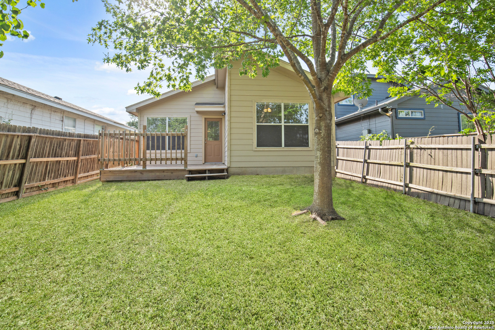Property Details
Gill Bridge
San Antonio, TX 78254
$139,900
2 BD | 1 BA |
Property Description
Opportunity knocks with this single-story home that's packed with potential and ready for your vision. Perfect for investors seeking a value-add project, this property offers a functional layout with an open concept design, laminate wood flooring in both bedrooms, tile in high-traffic areas, and ceiling fans throughout. The kitchen comes equipped with granite countertops, stainless steel appliances, and a pantry. Additional features include a laundry room with storage shelf, blinds throughout, and a one-car garage. Outside, the home sits on a lot in which the sides and backyard is full fenced. Enjoy trees, grass and a deck off the back.**Home is being sold 'as is' and for cash only or substantial down if conventional.**
-
Type: Residential Property
-
Year Built: 2000
-
Cooling: One Central
-
Heating: Central
-
Lot Size: 0.09 Acres
Property Details
- Status:Available
- Type:Residential Property
- MLS #:1864048
- Year Built:2000
- Sq. Feet:940
Community Information
- Address:8927 Gill Bridge San Antonio, TX 78254
- County:Bexar
- City:San Antonio
- Subdivision:GUILBEAU GARDENS NS
- Zip Code:78254
School Information
- School System:Northside
- High School:O'Connor
- Middle School:Stevenson
- Elementary School:Nichols
Features / Amenities
- Total Sq. Ft.:940
- Interior Features:One Living Area, Liv/Din Combo, Utility Room Inside, Secondary Bedroom Down, 1st Floor Lvl/No Steps, High Ceilings, Open Floor Plan, Cable TV Available, High Speed Internet
- Fireplace(s): Not Applicable
- Floor:Ceramic Tile, Laminate
- Inclusions:Ceiling Fans, Washer Connection, Dryer Connection, Microwave Oven, Stove/Range, Refrigerator, Dishwasher, Electric Water Heater, Smooth Cooktop
- Exterior Features:Deck/Balcony, Privacy Fence, Has Gutters, Other - See Remarks
- Cooling:One Central
- Heating Fuel:Electric
- Heating:Central
- Master:12x11
- Bedroom 2:11x10
- Dining Room:10x9
- Kitchen:8x8
Architecture
- Bedrooms:2
- Bathrooms:1
- Year Built:2000
- Stories:1
- Style:One Story
- Roof:Composition
- Foundation:Slab
- Parking:One Car Garage
Property Features
- Neighborhood Amenities:None
- Water/Sewer:Water System
Tax and Financial Info
- Proposed Terms:Conventional, Cash
- Total Tax:4327
2 BD | 1 BA | 940 SqFt
© 2025 Lone Star Real Estate. All rights reserved. The data relating to real estate for sale on this web site comes in part from the Internet Data Exchange Program of Lone Star Real Estate. Information provided is for viewer's personal, non-commercial use and may not be used for any purpose other than to identify prospective properties the viewer may be interested in purchasing. Information provided is deemed reliable but not guaranteed. Listing Courtesy of Cheryl Kypreos with Central Metro Realty.

