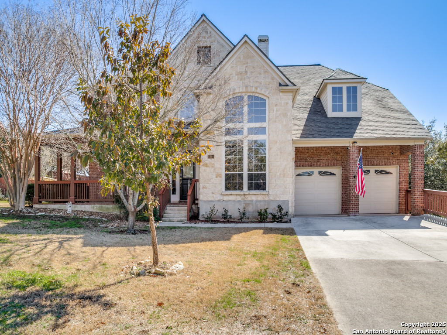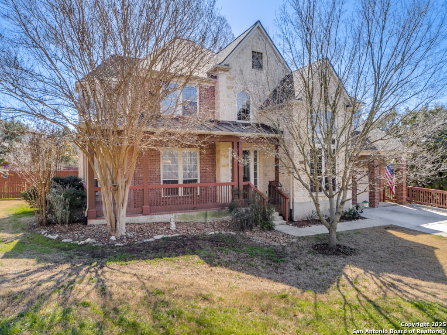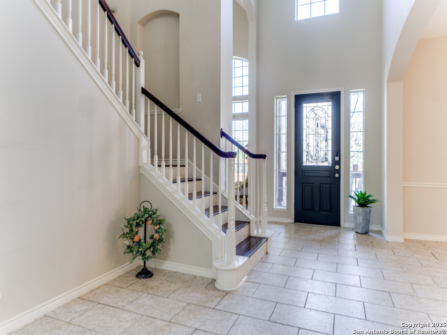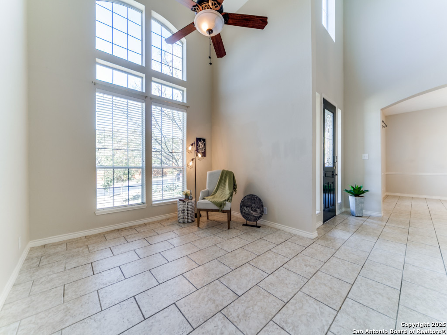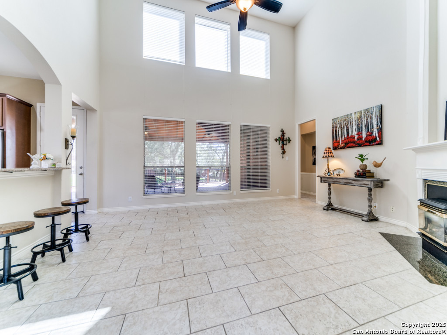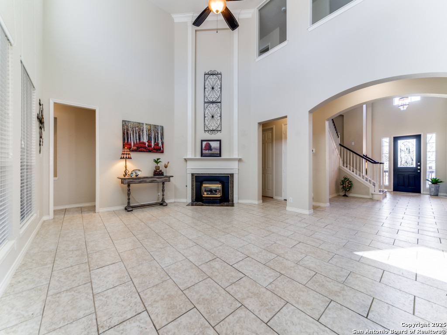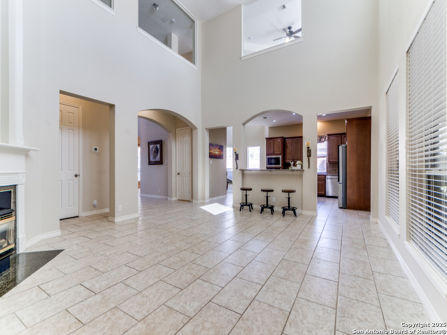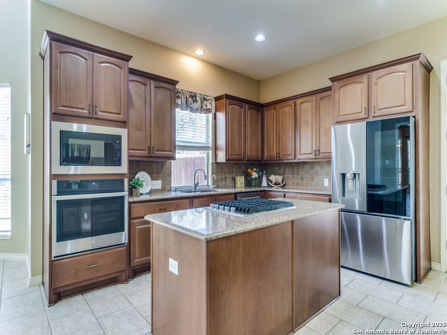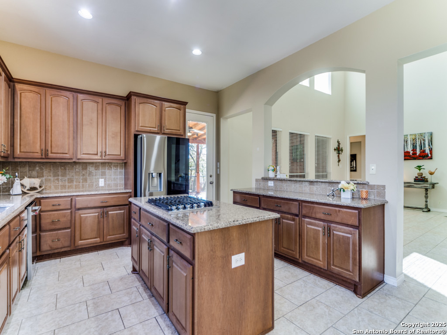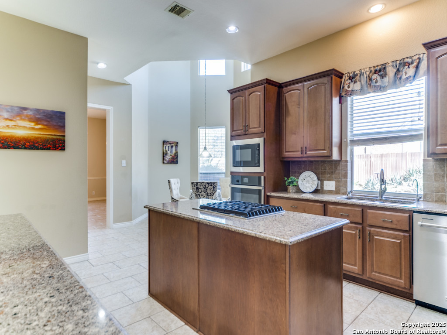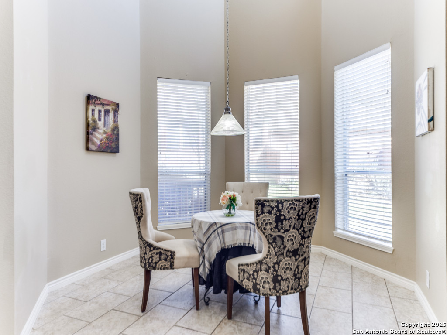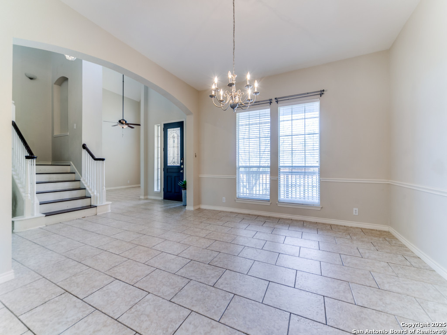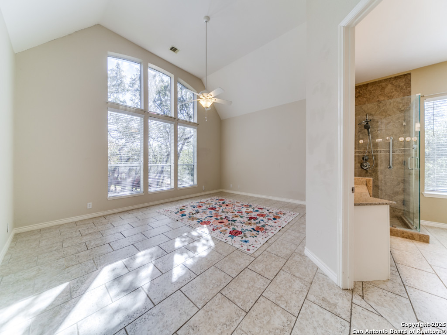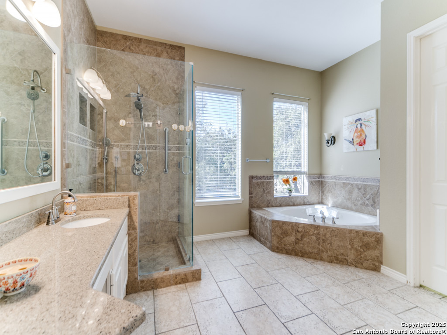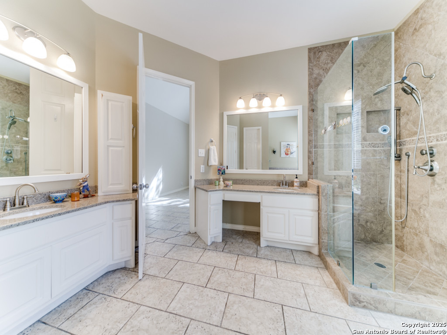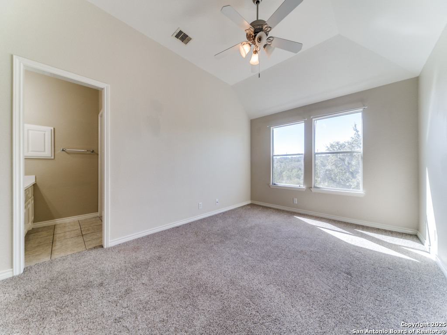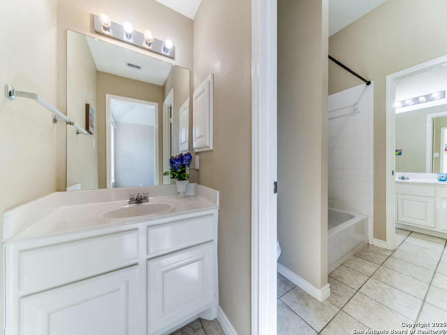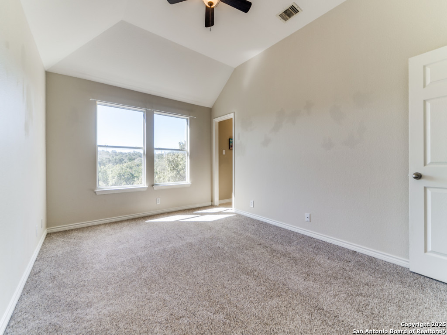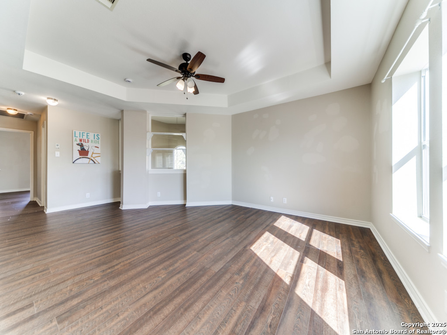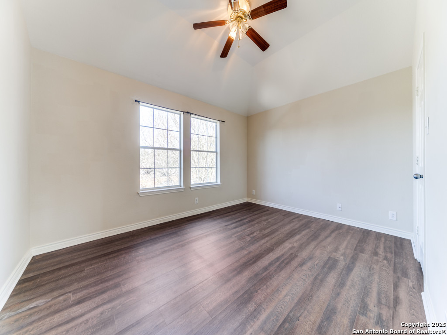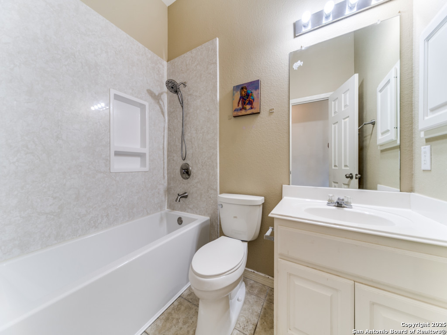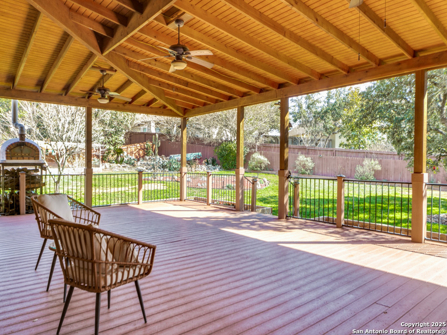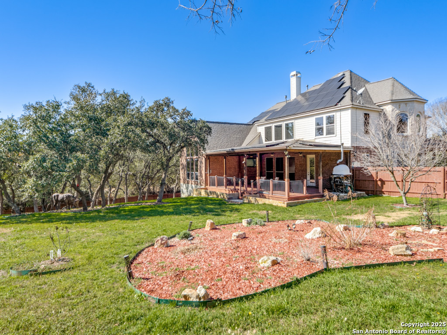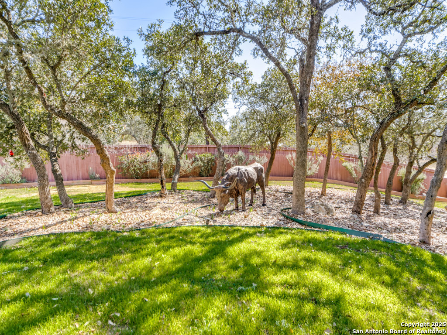Property Details
Woodland Pkwy
Boerne, TX 78015
$769,000
4 BD | 4 BA |
Property Description
No Place Like Home. This beautiful Family Home located in The Woods of Fair Oaks is almost 4900 SF & on .65 acres. Inviting wrap around porch leads you to this Grand entry Open Kitchen with Solid Counter tops, Gas cooking and rotunda breakfast nook & Spacious 2nd Dining Room. Nice size office/den and Owner's Suite Down with Separate walk-in Shower, spa tub and Large walk-in closet. 3 Spacious Bedrooms with 2nd Family room up. Jack and Jill on 2 & 3 and recently renovated bath on 4th BR. Nice size Extra room for year-round storage or craft room. Many updates include Roof, tile flooring, solar panels, upstairs bath, recirculating pump at WH, vinyl wood like flooring -Check out the Massive covered back patio, pizza oven and huge backyard. Outdoor Living Space At its Best! Beautiful mature trees & gardens. Boerne ISD and a Quick commute to SA. Priced BELOW tax appraisal value.
-
Type: Residential Property
-
Year Built: 2004
-
Cooling: Two Central
-
Heating: Central,Heat Pump,2 Units
-
Lot Size: 0.65 Acres
Property Details
- Status:Available
- Type:Residential Property
- MLS #:1837545
- Year Built:2004
- Sq. Feet:4,896
Community Information
- Address:8914 Woodland Pkwy Boerne, TX 78015
- County:Bexar
- City:Boerne
- Subdivision:THE WOODS AT FAIR OAKS
- Zip Code:78015
School Information
- School System:Boerne
- High School:Champion
- Middle School:Boerne Middle S
- Elementary School:Van Raub
Features / Amenities
- Total Sq. Ft.:4,896
- Interior Features:Two Living Area, Separate Dining Room, Two Eating Areas, Island Kitchen, Study/Library, Utility Room Inside, Secondary Bedroom Down, 1st Floor Lvl/No Steps, High Ceilings, Open Floor Plan, Cable TV Available, High Speed Internet, Telephone, Walk in Closets
- Fireplace(s): One, Living Room, Gas Logs Included, Gas
- Floor:Carpeting, Ceramic Tile, Vinyl
- Inclusions:Ceiling Fans, Chandelier, Built-In Oven, Self-Cleaning Oven, Microwave Oven, Gas Cooking, Disposal, Dishwasher, Ice Maker Connection, Water Softener (owned), Vent Fan, Smoke Alarm, Security System (Owned), Gas Water Heater, Garage Door Opener, Solid Counter Tops
- Master Bath Features:Tub/Shower Separate, Separate Vanity, Tub has Whirlpool
- Exterior Features:Covered Patio, Deck/Balcony, Privacy Fence, Sprinkler System, Double Pane Windows, Has Gutters
- Cooling:Two Central
- Heating Fuel:Natural Gas
- Heating:Central, Heat Pump, 2 Units
- Master:19x14
- Bedroom 2:15x11
- Bedroom 3:16x11
- Bedroom 4:14x10
- Dining Room:17x14
- Family Room:18x14
- Kitchen:16x14
- Office/Study:12x13
Architecture
- Bedrooms:4
- Bathrooms:4
- Year Built:2004
- Stories:2
- Style:Two Story, Traditional
- Roof:Composition
- Foundation:Slab
- Parking:Two Car Garage, Attached
Property Features
- Neighborhood Amenities:Controlled Access, Park/Playground, Sports Court
- Water/Sewer:Water System, Aerobic Septic, City
Tax and Financial Info
- Proposed Terms:Conventional, VA, Cash
- Total Tax:8855
4 BD | 4 BA | 4,896 SqFt
© 2025 Lone Star Real Estate. All rights reserved. The data relating to real estate for sale on this web site comes in part from the Internet Data Exchange Program of Lone Star Real Estate. Information provided is for viewer's personal, non-commercial use and may not be used for any purpose other than to identify prospective properties the viewer may be interested in purchasing. Information provided is deemed reliable but not guaranteed. Listing Courtesy of Kathy Morse with Pinnacle Realty Advisors.

