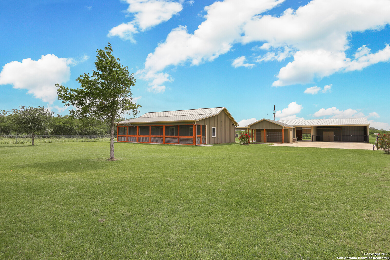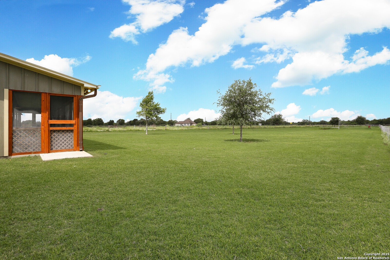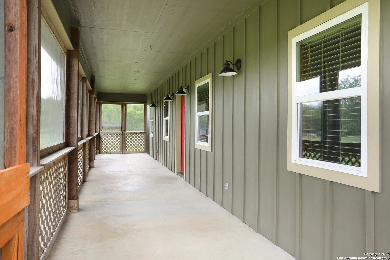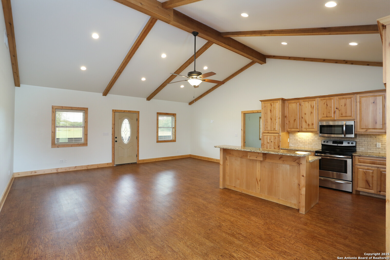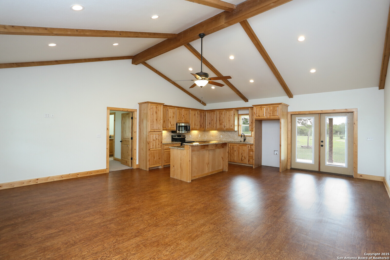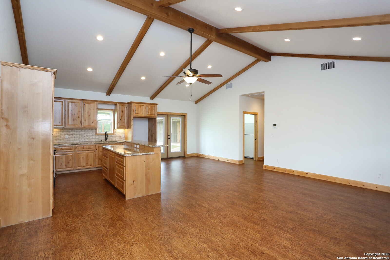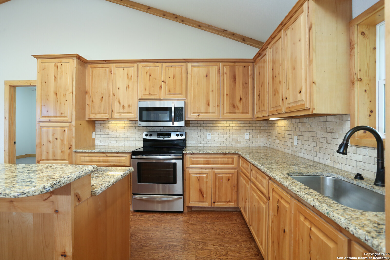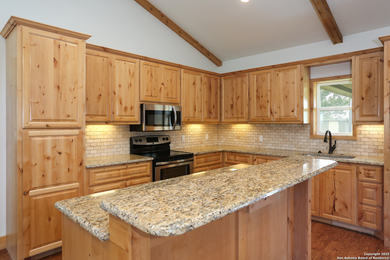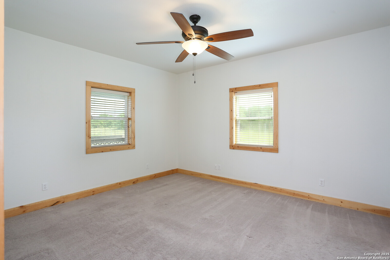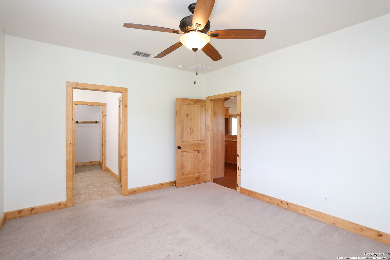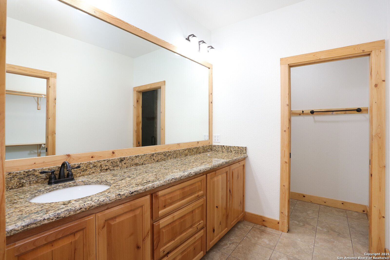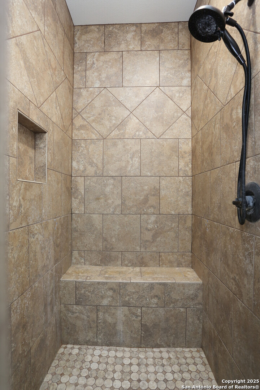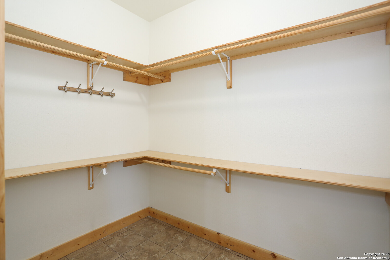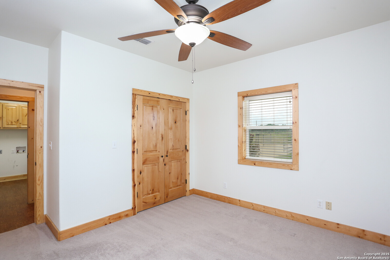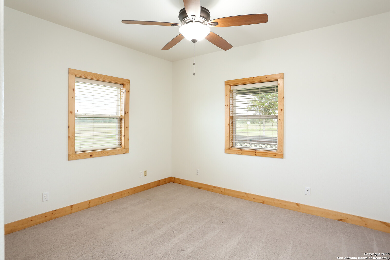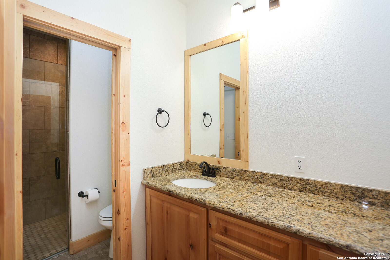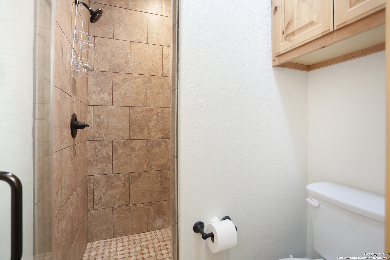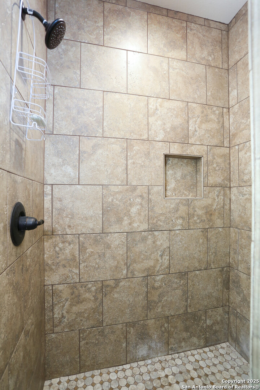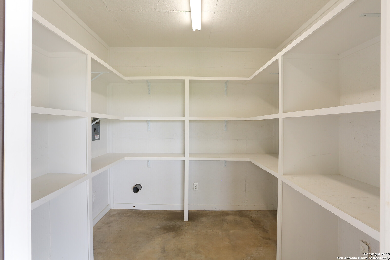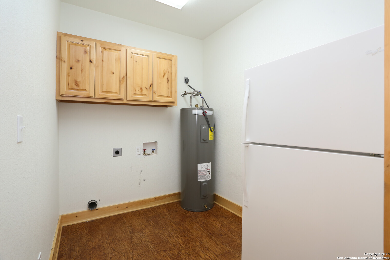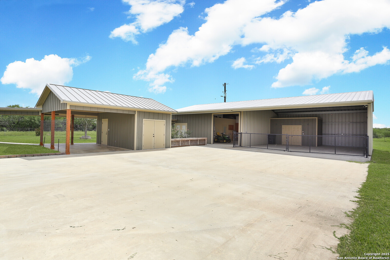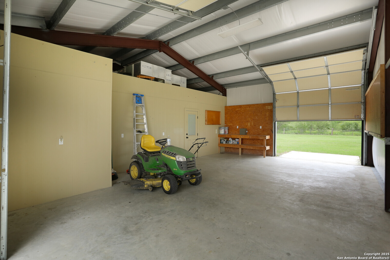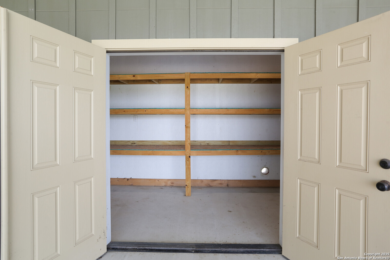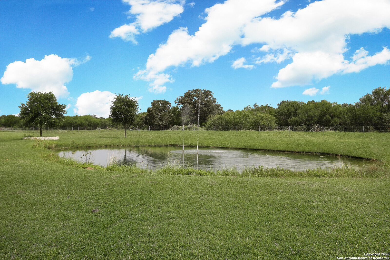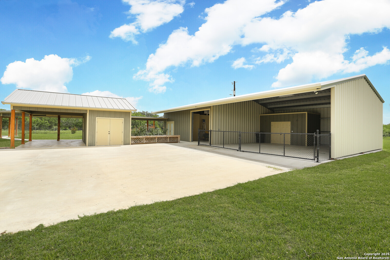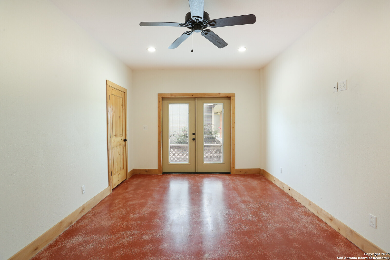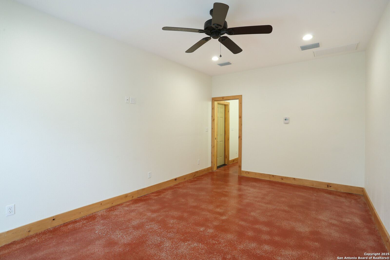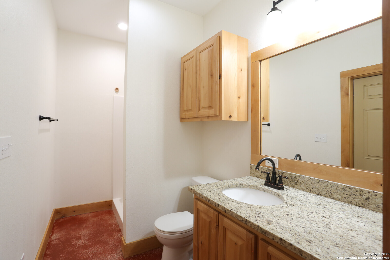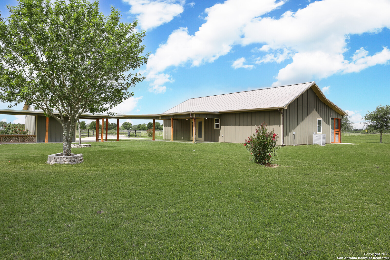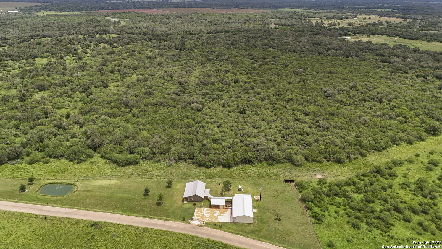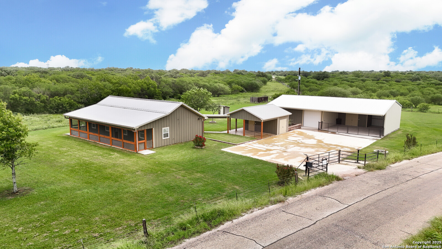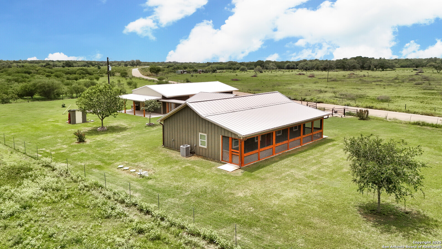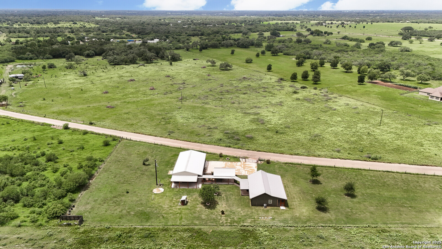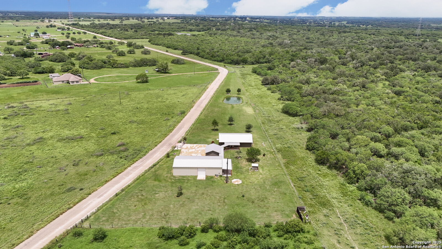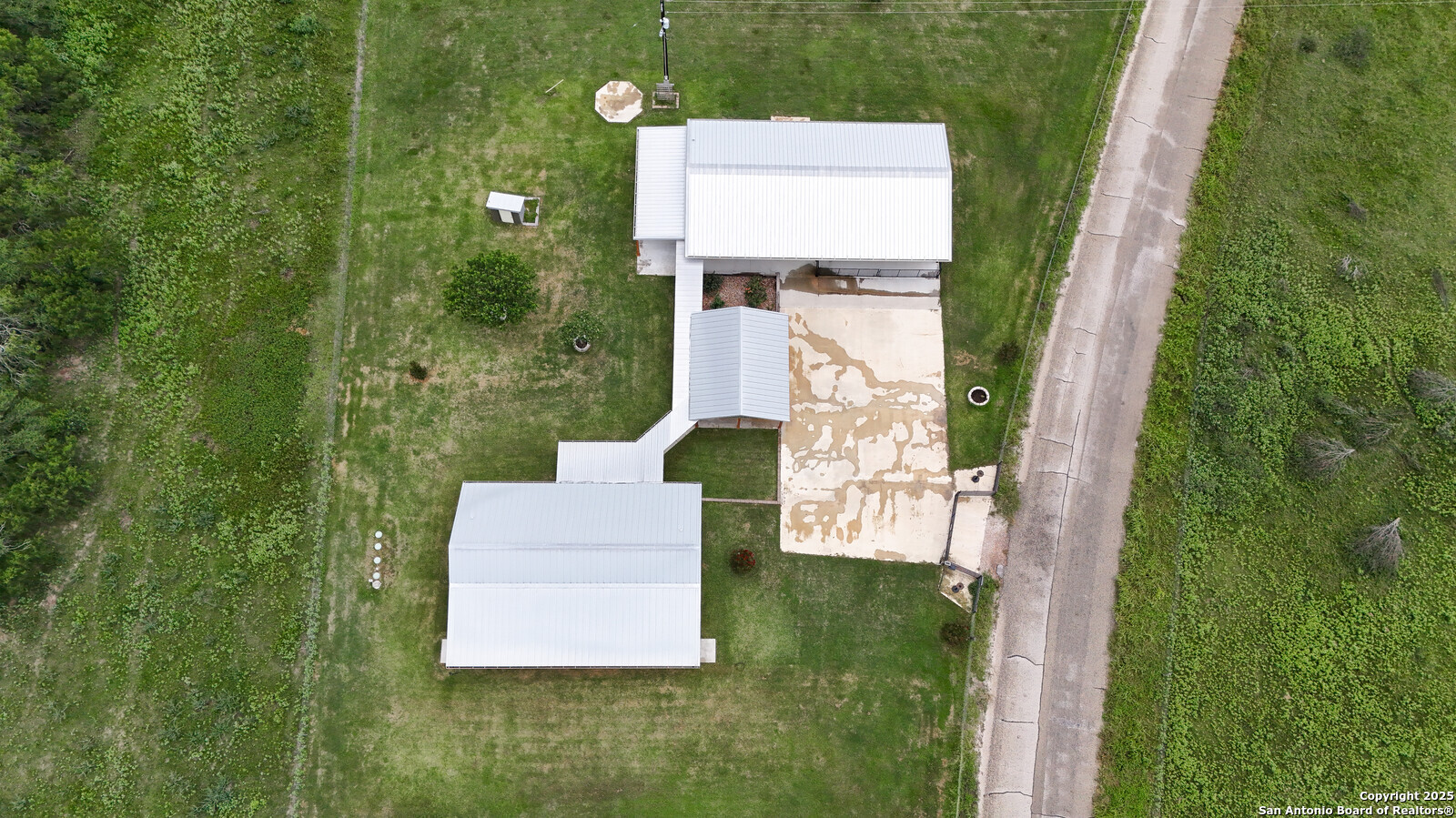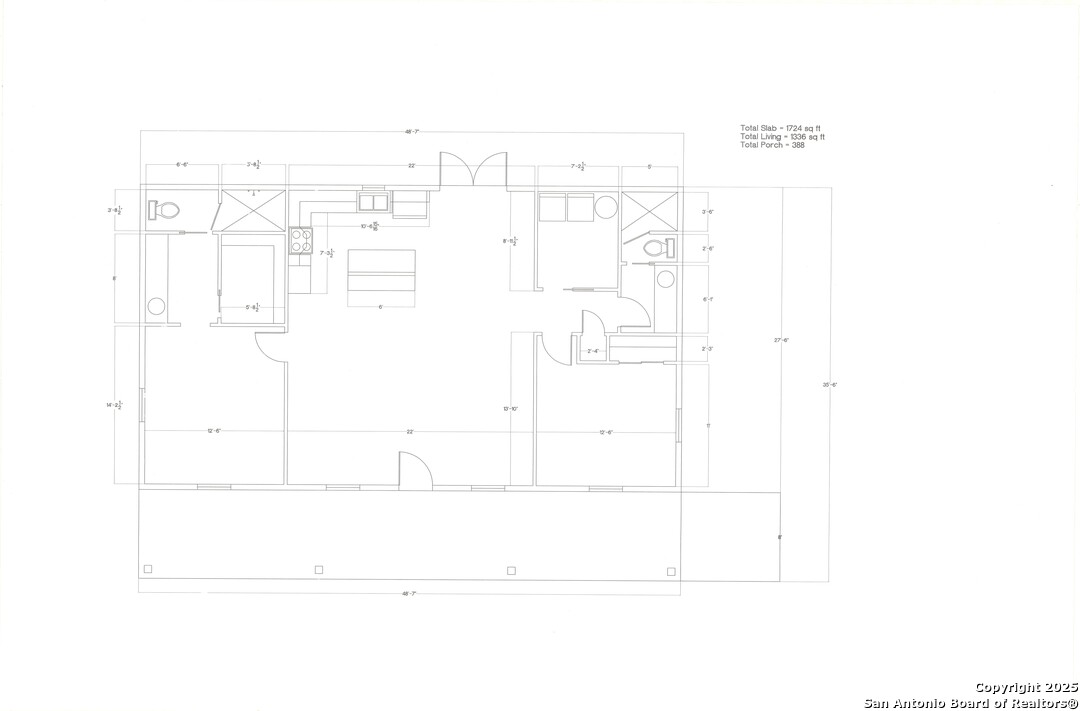Property Details
Hopkinsville Rd
Cuero, TX 77954
$549,000
2 BD | 2 BA |
Property Description
Welcome Home to 891 Hopkinsville Rd, located in Cuero, TX! Nestled on a sprawling 2.11-acres, the Main house has 2-bedrooms, 2-bathrooms and Guesthouse with an additional 1-bedroom and 1-bathroom, which offers a rare combination of natural beauty, functional versatility, and serene privacy. This home has an open floor plan with high ceilings in the living area and kitchen, breakfast area, screened front patio, oversized detached garage/workshop with room for a small office or storage, another two-car carport/workshop with plenty of storage space, and extra storage for lawn equipment or golf cart. Imagine sitting in your screened front patio, enjoying the beautiful sunrise, drinking your morning coffee, watching deer or other wildlife. Love to fish? Cast a line in the stocked pond. This house is perfect for relaxing evenings or hosting outdoor gatherings. The fully fenced exterior, surrounded by mature oak trees, covered walkways from the main house to the guesthouse (ADU) to the garage/workshops. The expansive concrete slab is perfect for barbequing or gatherings, and the outdoor sink area makes for easy cleaning. Schedule your tour today and experience everything this unique property has to offer!
-
Type: Residential Property
-
Year Built: 2016
-
Cooling: One Central
-
Heating: Central
-
Lot Size: 2.11 Acres
Property Details
- Status:Available
- Type:Residential Property
- MLS #:1882620
- Year Built:2016
- Sq. Feet:1,584
Community Information
- Address:891 Hopkinsville Rd Cuero, TX 77954
- County:De Witt
- City:Cuero
- Subdivision:N/A
- Zip Code:77954
School Information
- School System:Cuero ISD
- High School:Cuero High
- Middle School:Cuero Junior High
- Elementary School:Call District
Features / Amenities
- Total Sq. Ft.:1,584
- Interior Features:One Living Area, Eat-In Kitchen, Island Kitchen, Breakfast Bar, Utility Room Inside, 1st Floor Lvl/No Steps, Open Floor Plan, Laundry Main Level
- Fireplace(s): Not Applicable
- Floor:Carpeting, Other
- Inclusions:Ceiling Fans, Washer Connection, Dryer Connection, Microwave Oven, Stove/Range, Water Softener (owned), Garage Door Opener
- Master Bath Features:Shower Only
- Cooling:One Central
- Heating Fuel:Natural Gas
- Heating:Central
- Master:14x12
- Bedroom 2:12x11
- Kitchen:7x10
Architecture
- Bedrooms:2
- Bathrooms:2
- Year Built:2016
- Stories:1
- Style:One Story
- Roof:Metal
- Foundation:Slab
- Parking:Two Car Garage, Detached, Oversized
Property Features
- Neighborhood Amenities:None
- Water/Sewer:Septic
Tax and Financial Info
- Proposed Terms:Conventional, FHA, Cash
- Total Tax:1953.55
2 BD | 2 BA | 1,584 SqFt
© 2025 Lone Star Real Estate. All rights reserved. The data relating to real estate for sale on this web site comes in part from the Internet Data Exchange Program of Lone Star Real Estate. Information provided is for viewer's personal, non-commercial use and may not be used for any purpose other than to identify prospective properties the viewer may be interested in purchasing. Information provided is deemed reliable but not guaranteed. Listing Courtesy of Elizabeth Walker with eXp Realty.

