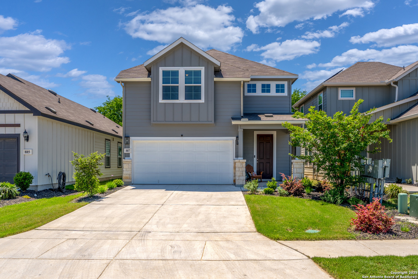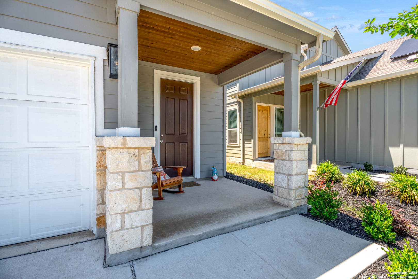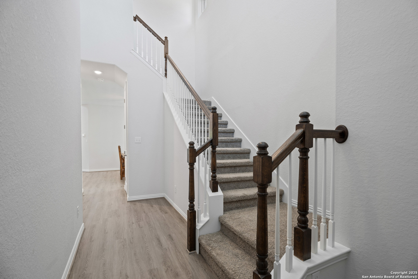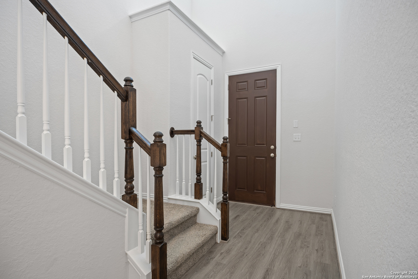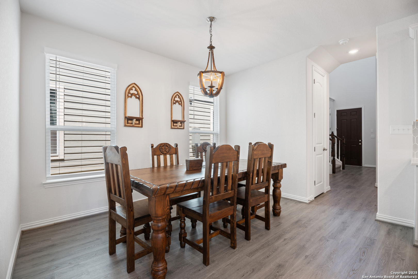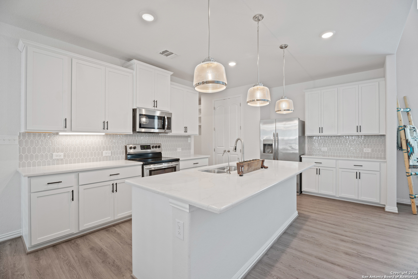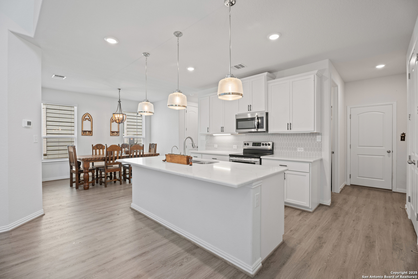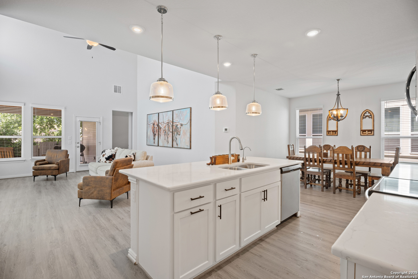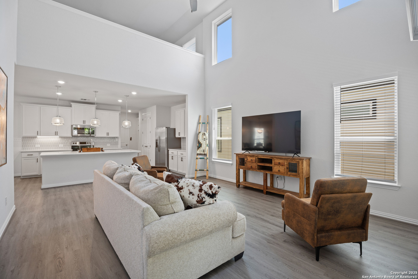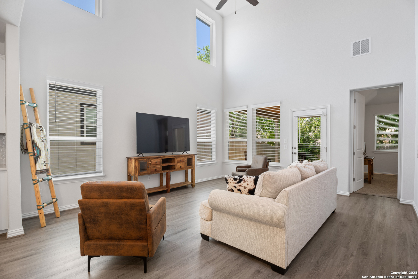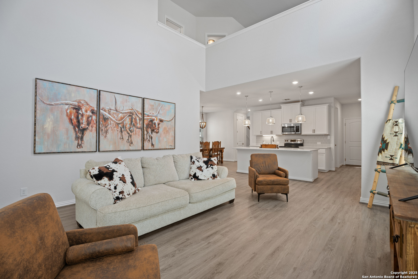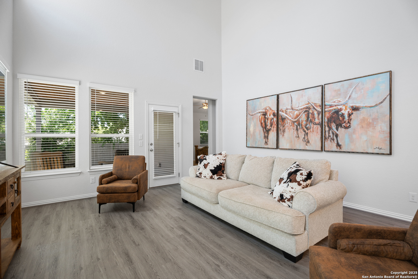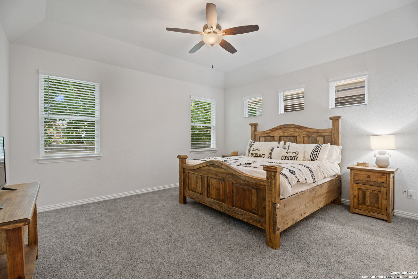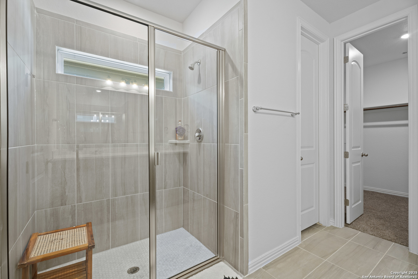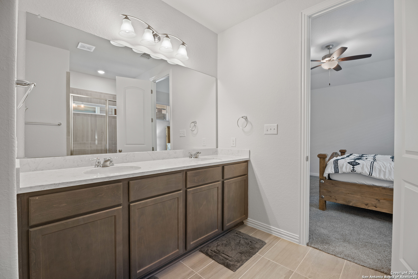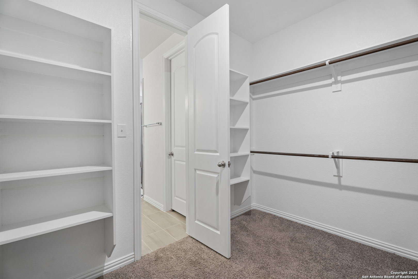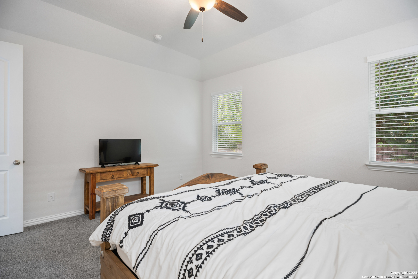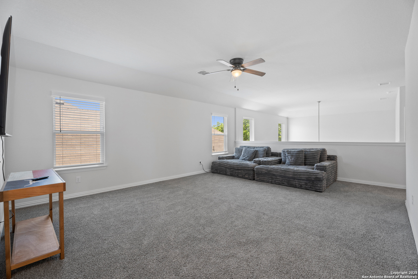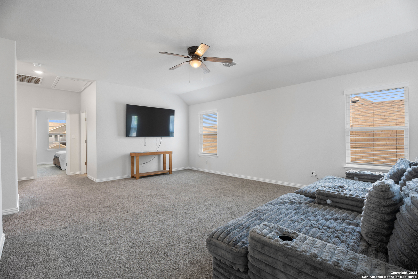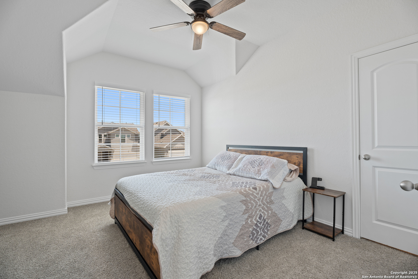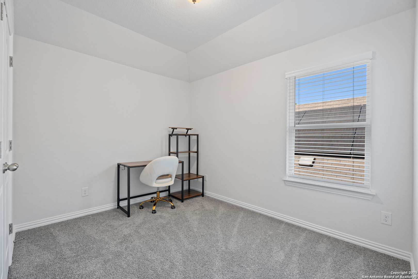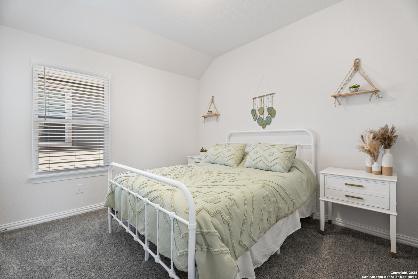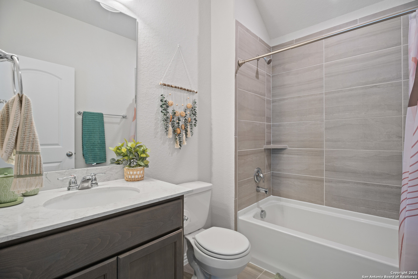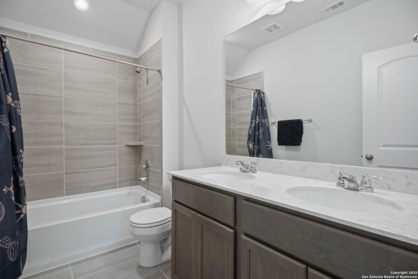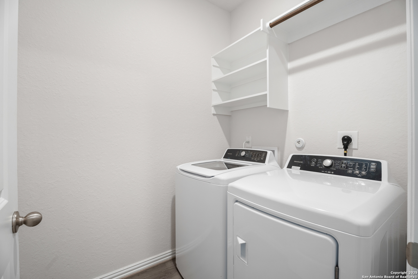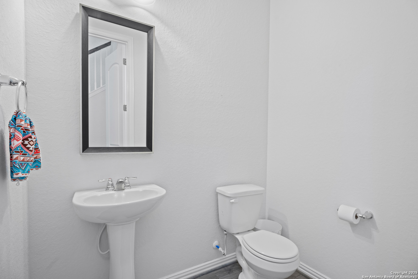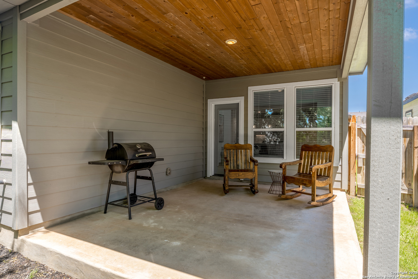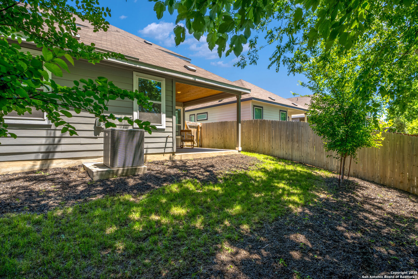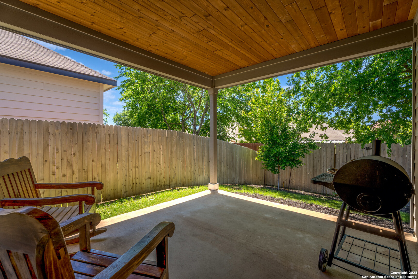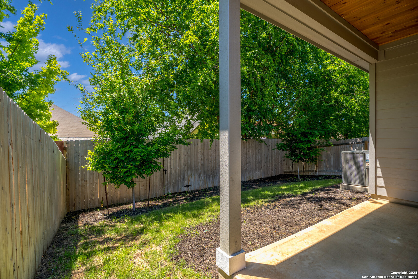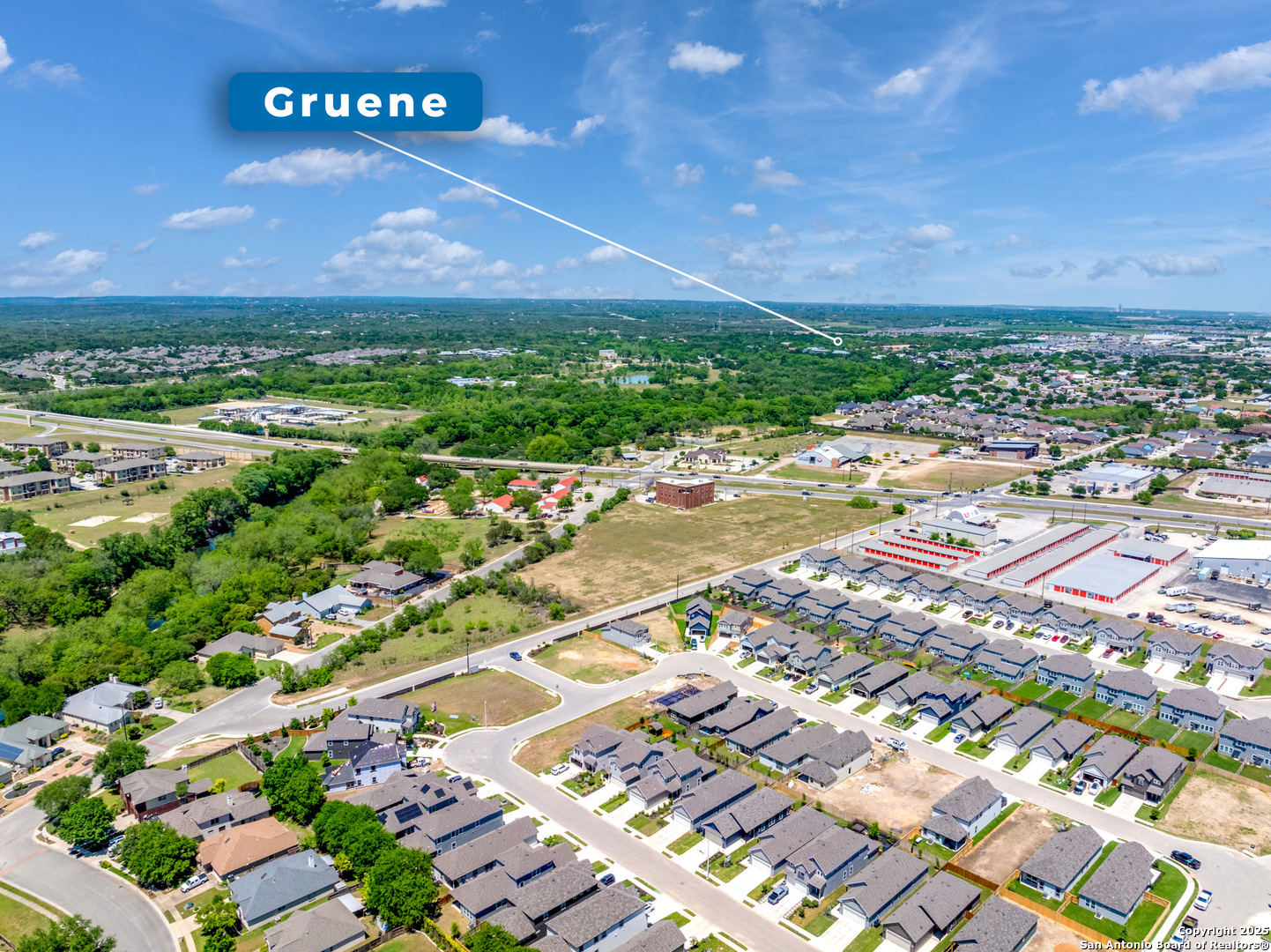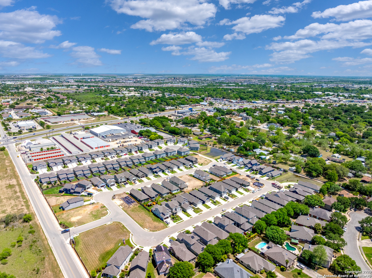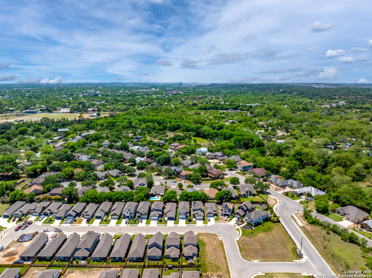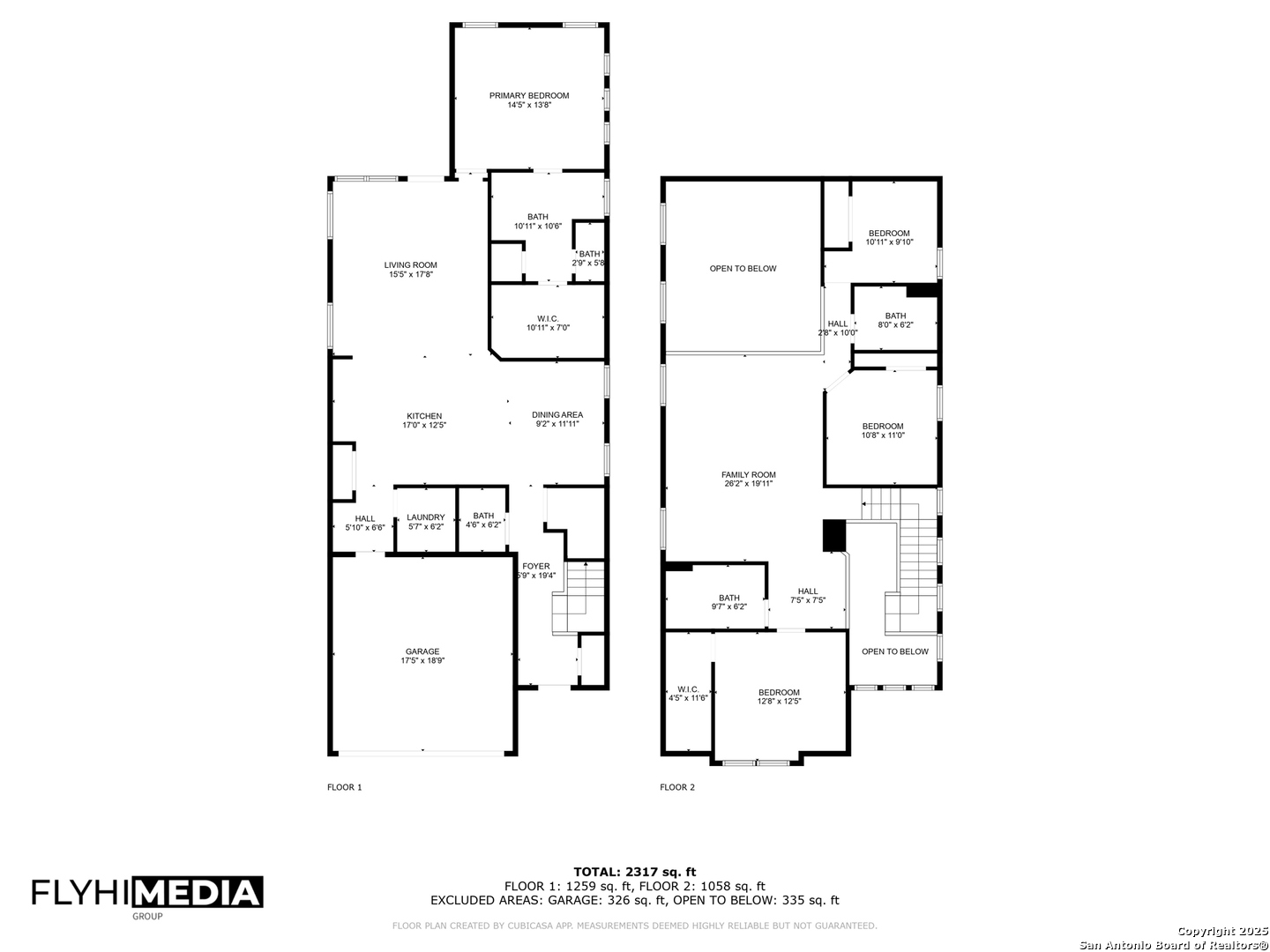Property Details
Farmhouse
New Braunfels, TX 78130
$425,000
4 BD | 4 BA |
Property Description
Experience laid-back luxury in the charming, golf cart-friendly community of Casinas at Gruene. This beautifully designed 4-bedroom, 3.5-bath home blends thoughtful details with a relaxed Hill Country vibe. The open-concept kitchen is a true showstopper-featuring sleek 42" cabinetry with under-cabinet lighting, a large center island, stainless steel Frigidaire appliances (all of which convey), and an oversized pantry. Just off the kitchen, the living room feels especially spacious thanks to its soaring ceilings, enhancing the bright and open flow of the main living area. The primary suite on the main level offers a peaceful retreat with a spa-inspired bathroom, double vanities, a spacious walk-in shower, and a generous walk-in closet. Upstairs, a versatile loft-style game room, three additional bedrooms, and two full baths provide space for everyone to spread out. Outside, unwind on the covered patio overlooking a beautifully landscaped yard equipped with a zoned sprinkler system. Located just minutes from Gruene Hall, downtown New Braunfels, and the Comal and Guadalupe River, this home puts shopping, dining, and outdoor adventure right at your fingertips.
-
Type: Residential Property
-
Year Built: 2023
-
Cooling: One Central,Zoned
-
Heating: Central,1 Unit
-
Lot Size: 0.11 Acres
Property Details
- Status:Contract Pending
- Type:Residential Property
- MLS #:1860862
- Year Built:2023
- Sq. Feet:2,527
Community Information
- Address:887 Farmhouse New Braunfels, TX 78130
- County:Comal
- City:New Braunfels
- Subdivision:CASINAS AT GRUENE
- Zip Code:78130
School Information
- School System:Comal
- High School:Canyon
- Middle School:Church Hill
- Elementary School:Goodwin Frazier
Features / Amenities
- Total Sq. Ft.:2,527
- Interior Features:Two Living Area, Eat-In Kitchen, Two Eating Areas, Island Kitchen, Walk-In Pantry, Game Room, High Ceilings, Open Floor Plan, Pull Down Storage, Cable TV Available, High Speed Internet, Laundry Main Level, Laundry Room, Walk in Closets, Attic - Pull Down Stairs
- Fireplace(s): Not Applicable
- Floor:Carpeting, Ceramic Tile, Vinyl
- Inclusions:Ceiling Fans, Washer Connection, Dryer Connection, Washer, Dryer, Self-Cleaning Oven, Microwave Oven, Stove/Range, Refrigerator, Disposal, Dishwasher, Ice Maker Connection, Smoke Alarm, Electric Water Heater, Garage Door Opener, Plumb for Water Softener, Solid Counter Tops, Custom Cabinets, Carbon Monoxide Detector, City Garbage service
- Master Bath Features:Shower Only, Double Vanity
- Cooling:One Central, Zoned
- Heating Fuel:Electric
- Heating:Central, 1 Unit
- Master:15x14
- Bedroom 2:13x13
- Bedroom 3:11x10
- Bedroom 4:11x11
- Dining Room:9x12
- Kitchen:17x13
Architecture
- Bedrooms:4
- Bathrooms:4
- Year Built:2023
- Stories:2
- Style:Two Story, Traditional
- Roof:Composition
- Foundation:Slab
- Parking:Two Car Garage, Attached
Property Features
- Neighborhood Amenities:None
- Water/Sewer:City
Tax and Financial Info
- Proposed Terms:Conventional, FHA, VA, Cash
- Total Tax:5952.56
4 BD | 4 BA | 2,527 SqFt
© 2025 Lone Star Real Estate. All rights reserved. The data relating to real estate for sale on this web site comes in part from the Internet Data Exchange Program of Lone Star Real Estate. Information provided is for viewer's personal, non-commercial use and may not be used for any purpose other than to identify prospective properties the viewer may be interested in purchasing. Information provided is deemed reliable but not guaranteed. Listing Courtesy of Cody Cravens with JB Goodwin, REALTORS.

