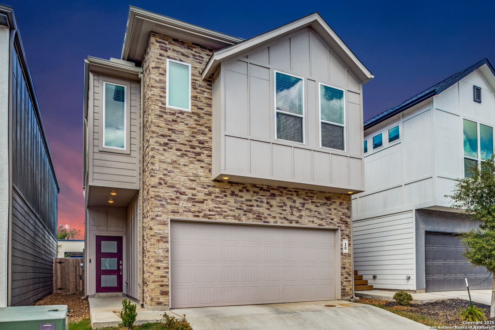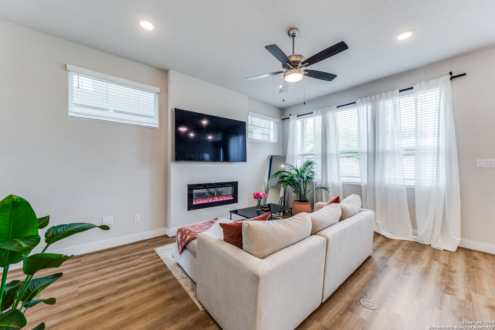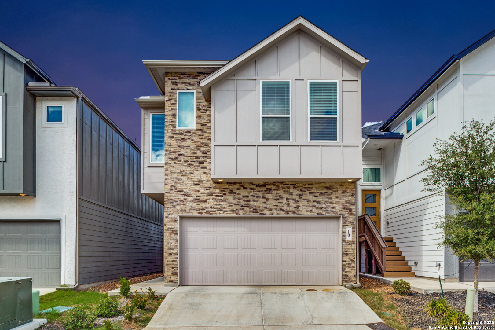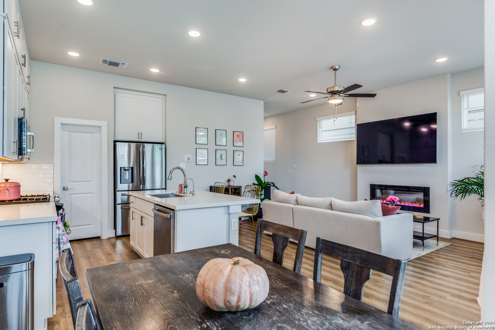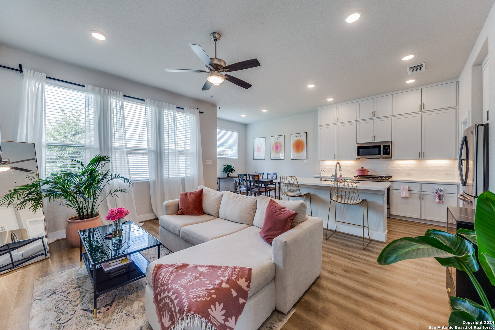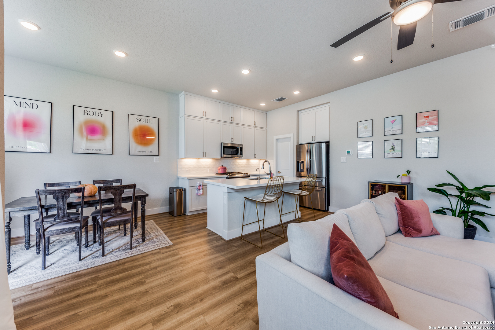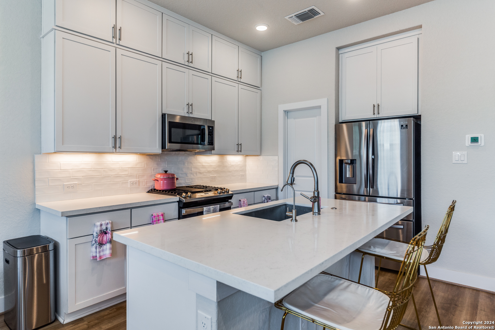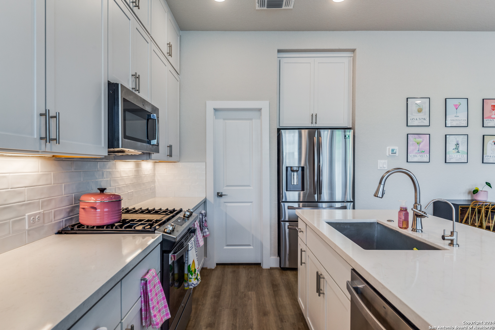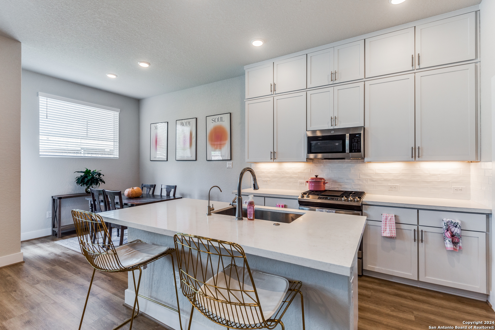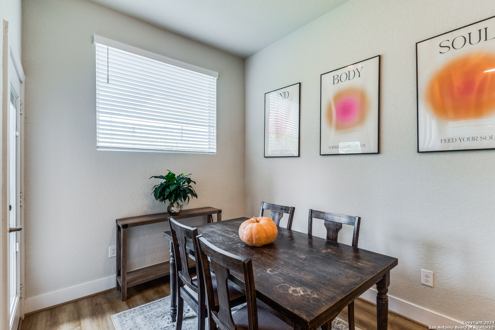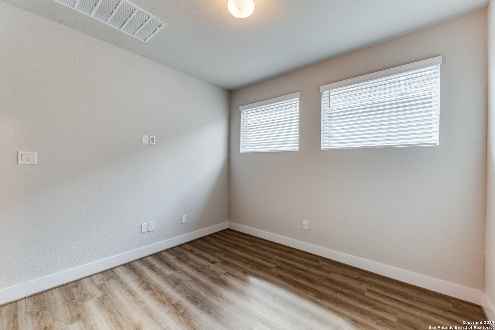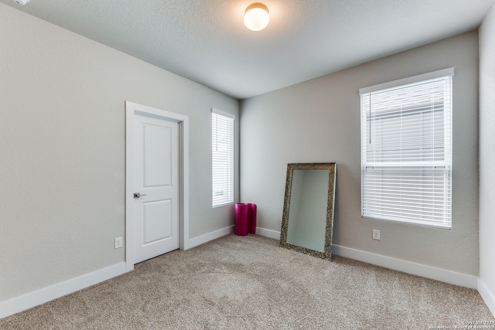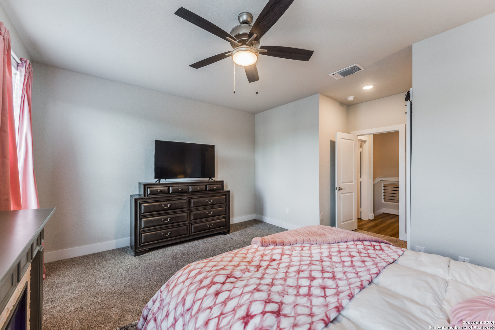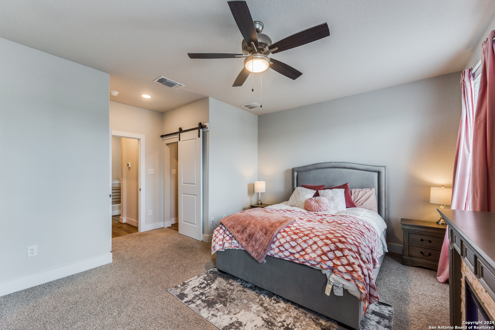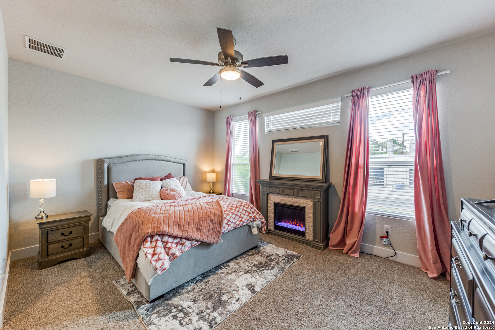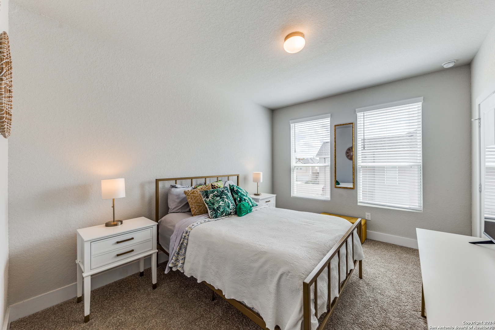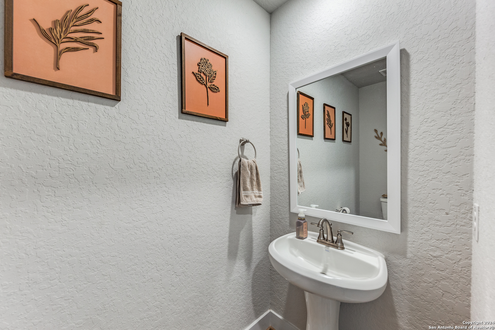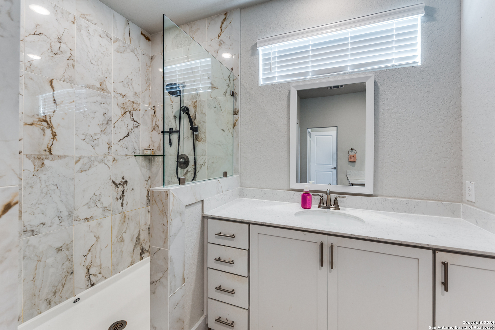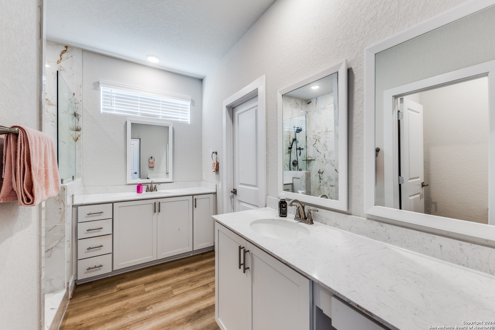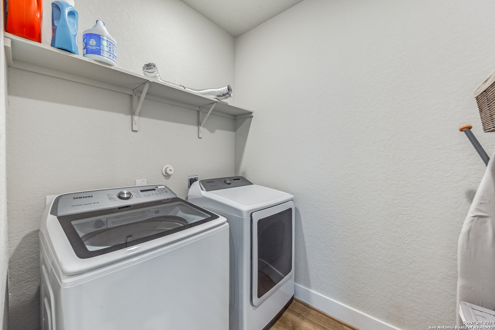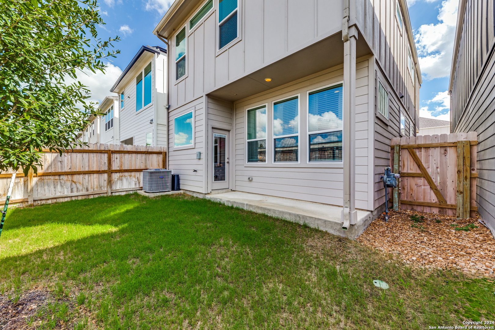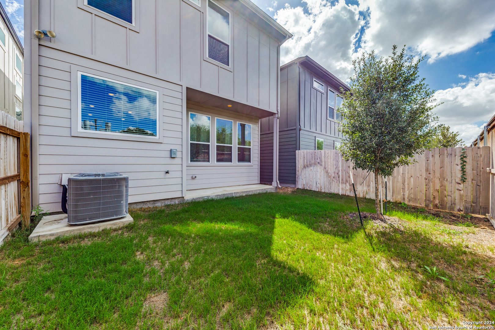Property Details
Oakland Road Unit 10
San Antonio, TX 78240
$389,500
3 BD | 3 BA |
Property Description
Move-in ready and perfectly located for medical professionals! 8851 Oakland Road #10 offers an exceptional living experience in the exclusive, gated Villamanta community. Just minutes from the Medical Center, UTSA, and major thoroughfares like Huebner and Babcock Roads, this stunning 3-bedroom, 2.5-bathroom home is ready for immediate occupancy-no waiting required! Step inside to discover a beautifully designed interior where contemporary elegance meets everyday comfort. A cozy fireplace anchors the inviting living space, seamlessly flowing into the kitchen and dining areas. The kitchen is a chef's dream, featuring granite countertops, a large island with bar seating, GE appliances, and a spacious walk-in pantry. Upstairs, a versatile loft offers the perfect space for a home office or additional living area, while the nearby utility room adds convenience. The primary suite is a true retreat, complete with a barn-style sliding door leading to a spa-like en-suite bathroom. Each bedroom boasts a walk-in closet, providing ample storage. Modern upgrades, including a whole-home water softener, elevate the home's comfort and efficiency. Outside, a covered patio and lush backyard create a perfect setting for relaxation and entertaining. With unbeatable convenience, high-end finishes, and the advantage of immediate move-in, this home is a rare find. Don't miss your opportunity-schedule a showing today!
-
Type: Residential Property
-
Year Built: 2022
-
Cooling: One Central
-
Heating: Zoned,1 Unit
-
Lot Size: 0.06 Acres
Property Details
- Status:Available
- Type:Residential Property
- MLS #:1818909
- Year Built:2022
- Sq. Feet:1,692
Community Information
- Address:8851 Oakland Road Unit 10 San Antonio, TX 78240
- County:Bexar
- City:San Antonio
- Subdivision:SUMMERWIND
- Zip Code:78240
School Information
- School System:Northside
- High School:Marshall
- Middle School:Rudder
- Elementary School:Rhodes
Features / Amenities
- Total Sq. Ft.:1,692
- Interior Features:One Living Area, Island Kitchen, Walk-In Pantry, All Bedrooms Upstairs, Open Floor Plan, Laundry Upper Level
- Fireplace(s): One
- Floor:Carpeting, Vinyl
- Inclusions:Ceiling Fans, Washer Connection, Dryer Connection, Stove/Range, Water Softener (owned), Pre-Wired for Security
- Master Bath Features:Shower Only
- Cooling:One Central
- Heating Fuel:Natural Gas
- Heating:Zoned, 1 Unit
- Master:16x12
- Bedroom 2:11x11
- Bedroom 3:11x14
- Dining Room:8x11
- Kitchen:8x12
Architecture
- Bedrooms:3
- Bathrooms:3
- Year Built:2022
- Stories:2
- Style:Two Story
- Roof:Composition
- Foundation:Slab
- Parking:Two Car Garage
Property Features
- Neighborhood Amenities:Controlled Access
- Water/Sewer:Water System, Sewer System
Tax and Financial Info
- Proposed Terms:Conventional, FHA, VA, Cash
- Total Tax:8386
3 BD | 3 BA | 1,692 SqFt
© 2025 Lone Star Real Estate. All rights reserved. The data relating to real estate for sale on this web site comes in part from the Internet Data Exchange Program of Lone Star Real Estate. Information provided is for viewer's personal, non-commercial use and may not be used for any purpose other than to identify prospective properties the viewer may be interested in purchasing. Information provided is deemed reliable but not guaranteed. Listing Courtesy of Devin Resendez with Keller Williams Legacy.

