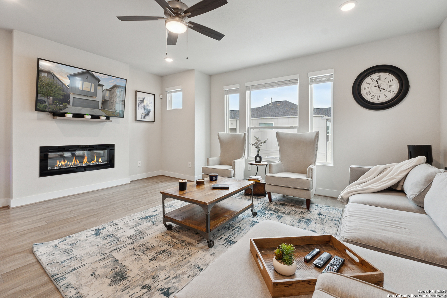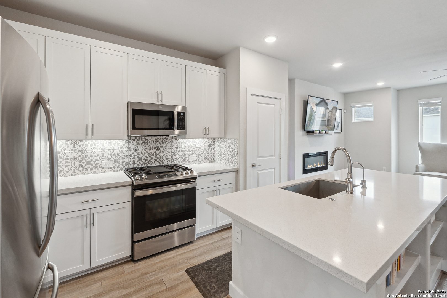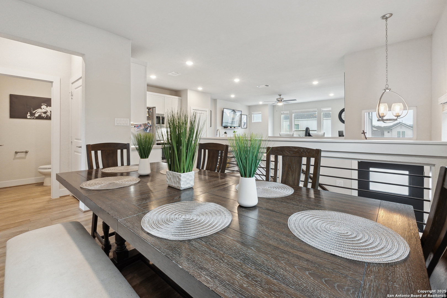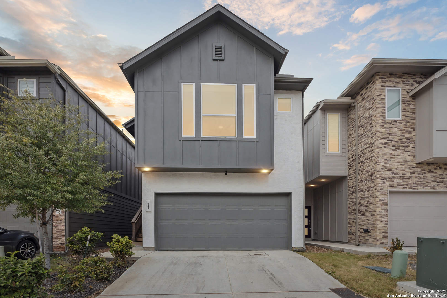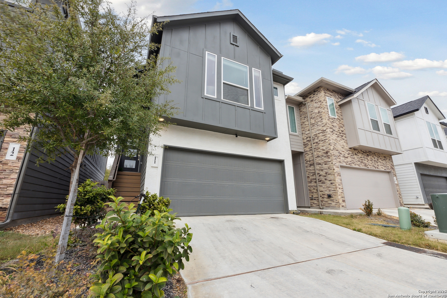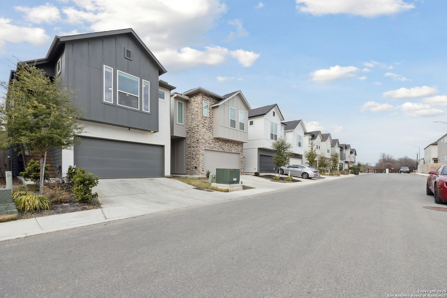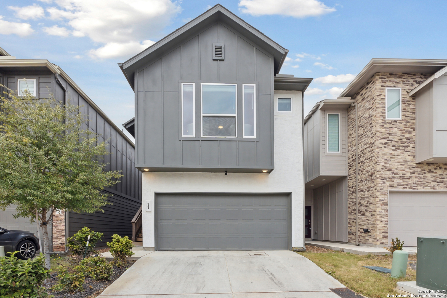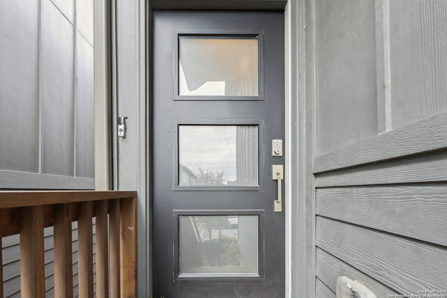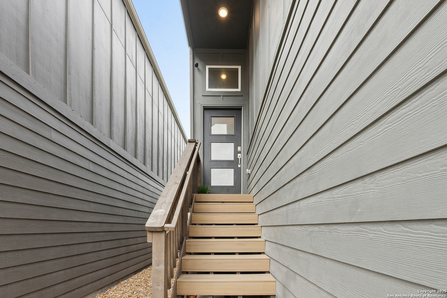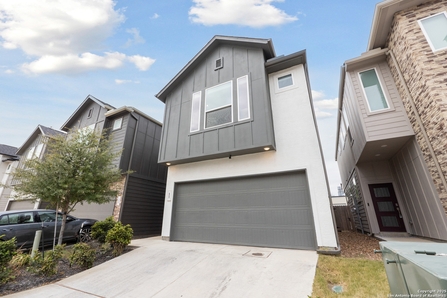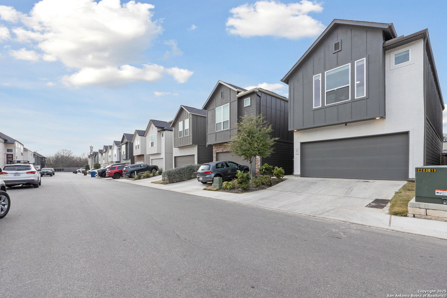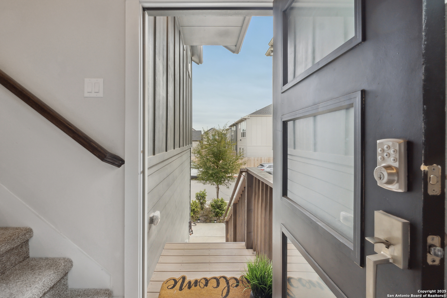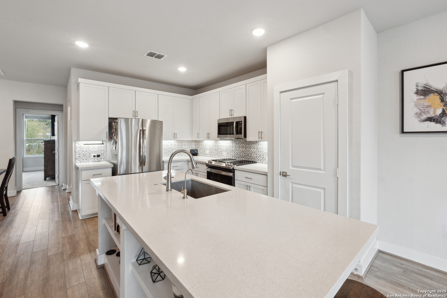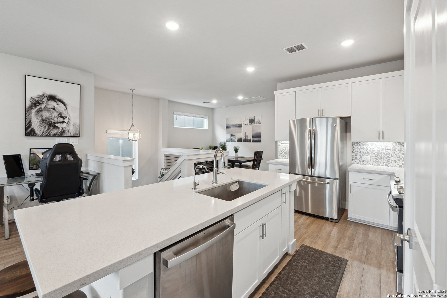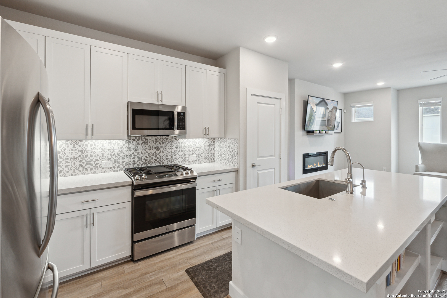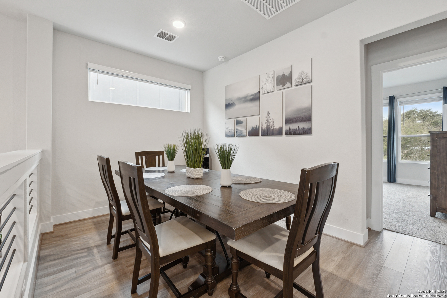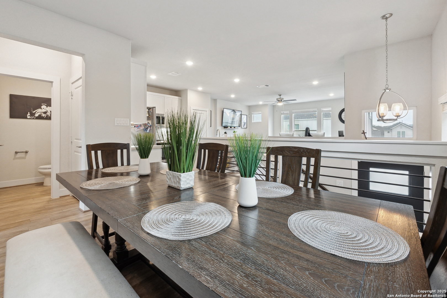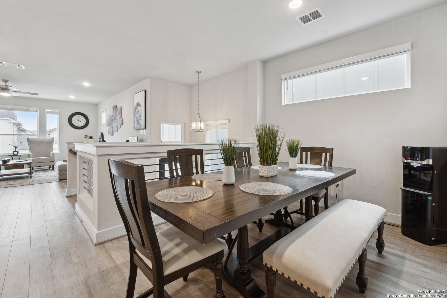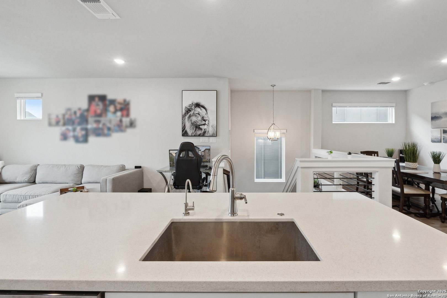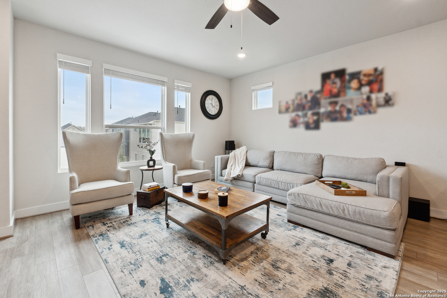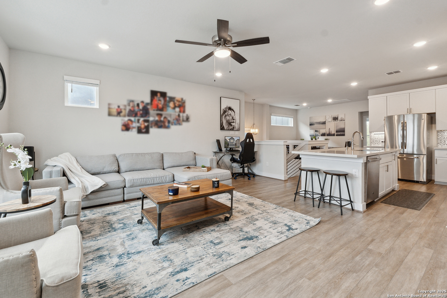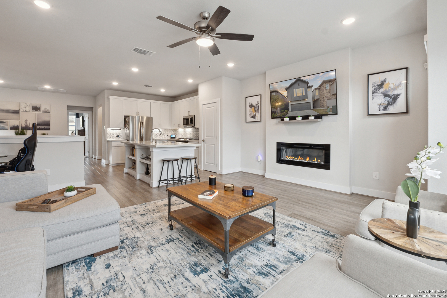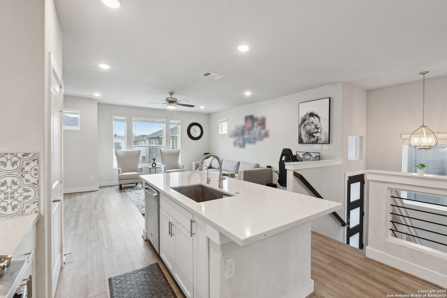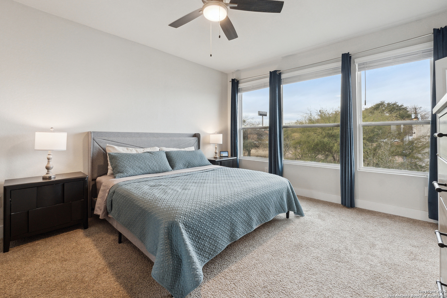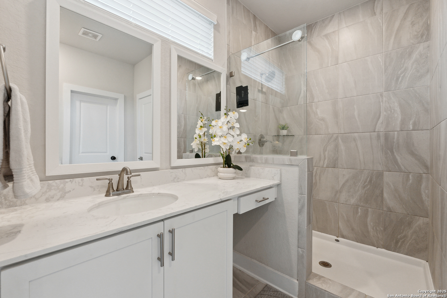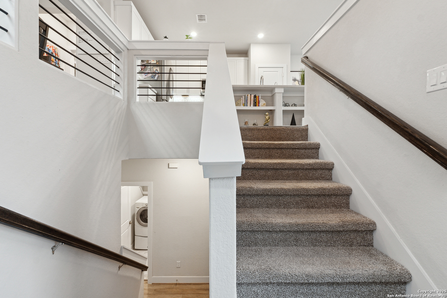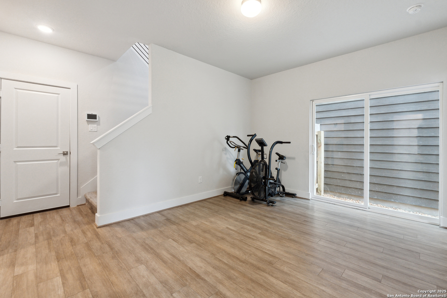Property Details
OAKLAND BLVD, 11
San Antonio, TX 78240
$405,000
3 BD | 3 BA |
Property Description
*Let's setup your private showing. **Don't let the rates stop you! I have low interest options on this one. Reach out for more information! Modern living at its best. This sleek, open-concept home was designed for effortless flow, with high ceilings, oversized windows, and natural light pouring in from every angle. The airy layout makes every space feel connected, while the private, low-maintenance yard backs to a peaceful greenbelt. Tucked inside a rare gated community, this home is just two years old and located in one of the most convenient spots in the city-near I-10 and the Medical Center, with everything you need just minutes away. It's clean, modern, perfectly located, gated and move-in ready. Come see it for yourself!
-
Type: Residential Property
-
Year Built: 2022
-
Cooling: One Central
-
Heating: Central
-
Lot Size: 0.06 Acres
Property Details
- Status:Available
- Type:Residential Property
- MLS #:1838624
- Year Built:2022
- Sq. Feet:1,654
Community Information
- Address:8851 OAKLAND BLVD, 11 San Antonio, TX 78240
- County:Bexar
- City:San Antonio
- Subdivision:SUMMERWIND
- Zip Code:78240
School Information
- School System:Northside
- High School:Marshall
- Middle School:Rudder
- Elementary School:Rhodes
Features / Amenities
- Total Sq. Ft.:1,654
- Interior Features:Two Living Area, Separate Dining Room, Eat-In Kitchen, Two Eating Areas, Island Kitchen, Breakfast Bar, Utility Room Inside, High Ceilings, Open Floor Plan, Cable TV Available, High Speed Internet, Laundry Lower Level, Laundry Room, Telephone, Walk in Closets
- Fireplace(s): One, Living Room
- Floor:Carpeting, Ceramic Tile, Vinyl
- Inclusions:Ceiling Fans, Washer Connection, Dryer Connection, Microwave Oven, Stove/Range, Gas Cooking, Disposal, Dishwasher, Ice Maker Connection, Smoke Alarm, Security System (Owned), Pre-Wired for Security, Electric Water Heater, Garage Door Opener, Smooth Cooktop, Solid Counter Tops, City Garbage service
- Master Bath Features:Shower Only, Separate Vanity, Double Vanity
- Exterior Features:Privacy Fence
- Cooling:One Central
- Heating Fuel:Electric, Natural Gas
- Heating:Central
- Master:13x15
- Bedroom 2:10x13
- Bedroom 3:10x13
- Kitchen:14x9
Architecture
- Bedrooms:3
- Bathrooms:3
- Year Built:2022
- Stories:2
- Style:Split Level
- Roof:Composition
- Foundation:Slab
- Parking:Two Car Garage
Property Features
- Neighborhood Amenities:Controlled Access
- Water/Sewer:City
Tax and Financial Info
- Proposed Terms:Conventional, FHA, VA, Lease Option, TX Vet, Cash
- Total Tax:8223.61
3 BD | 3 BA | 1,654 SqFt
© 2025 Lone Star Real Estate. All rights reserved. The data relating to real estate for sale on this web site comes in part from the Internet Data Exchange Program of Lone Star Real Estate. Information provided is for viewer's personal, non-commercial use and may not be used for any purpose other than to identify prospective properties the viewer may be interested in purchasing. Information provided is deemed reliable but not guaranteed. Listing Courtesy of Juanita Ortega with Premier Realty Group.

